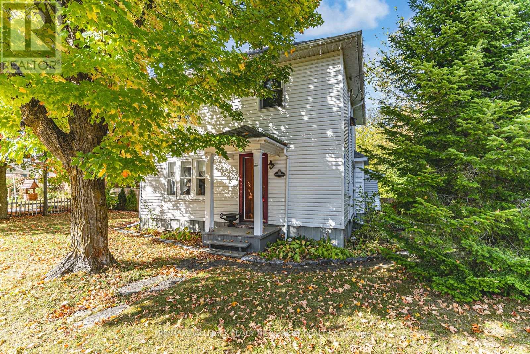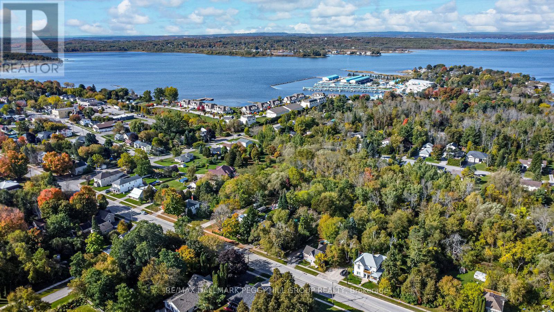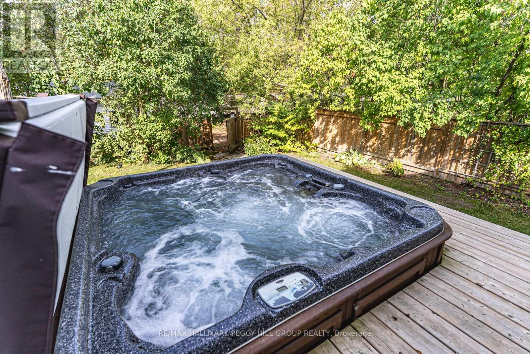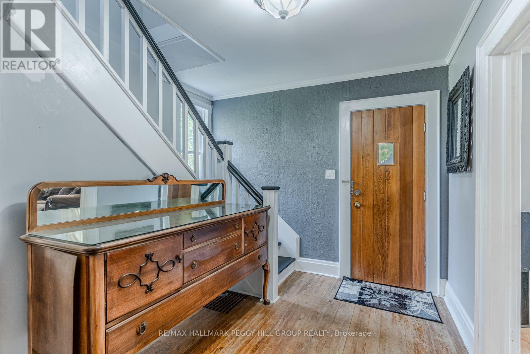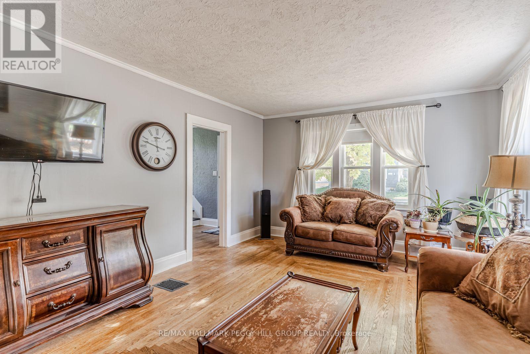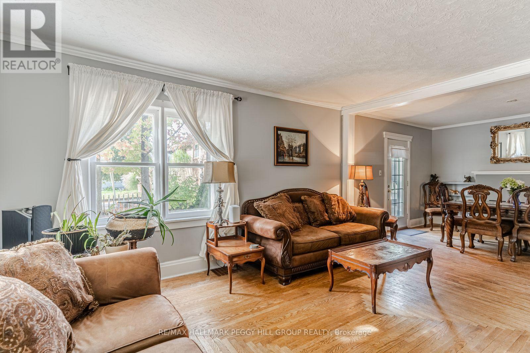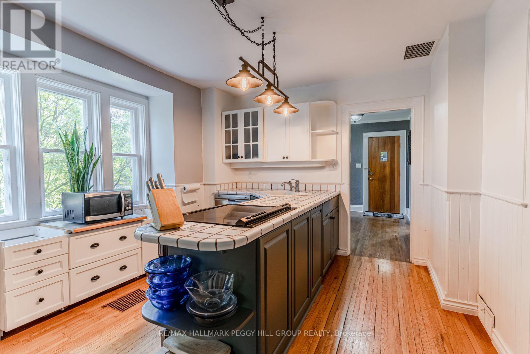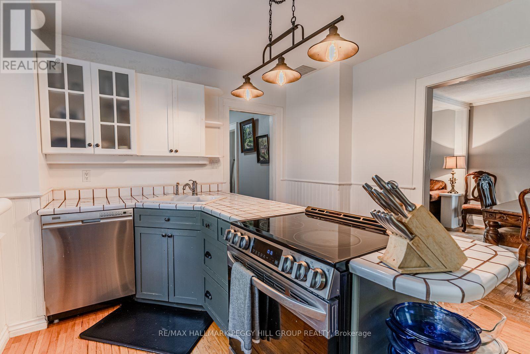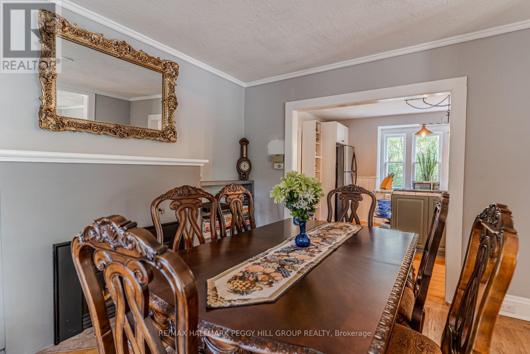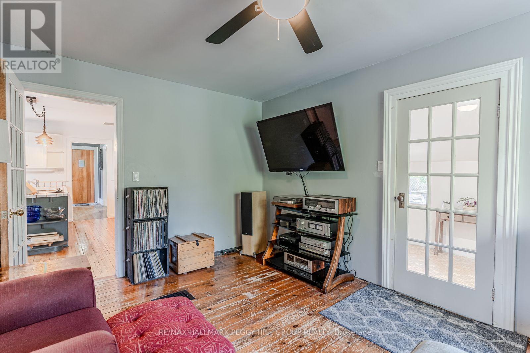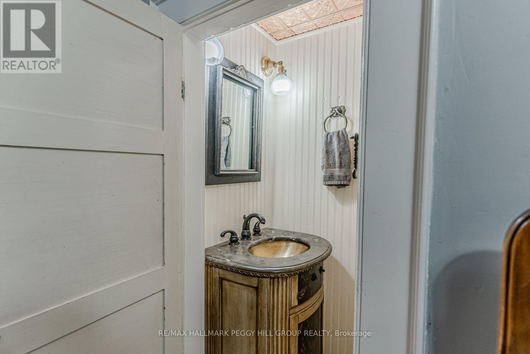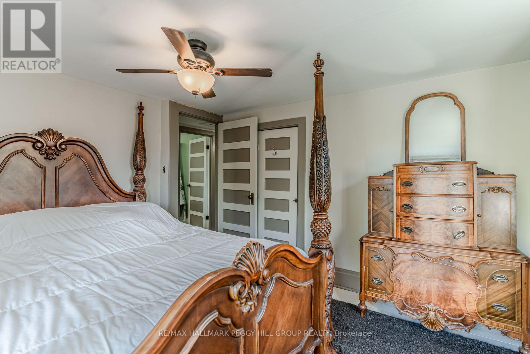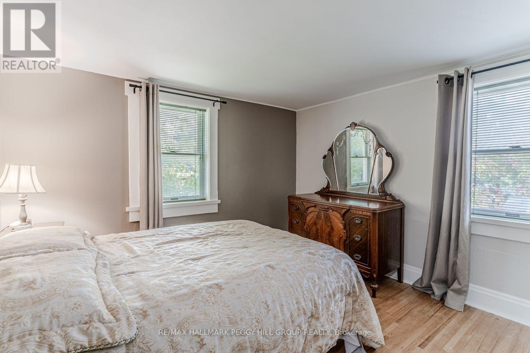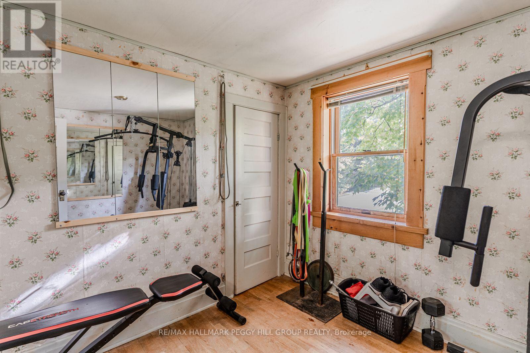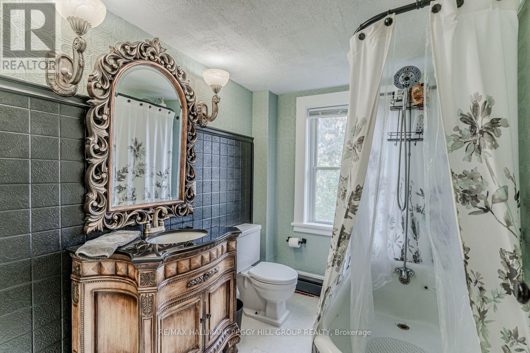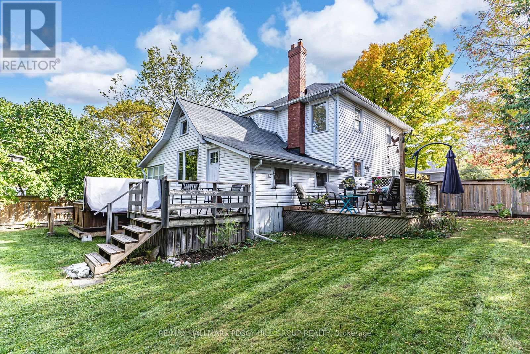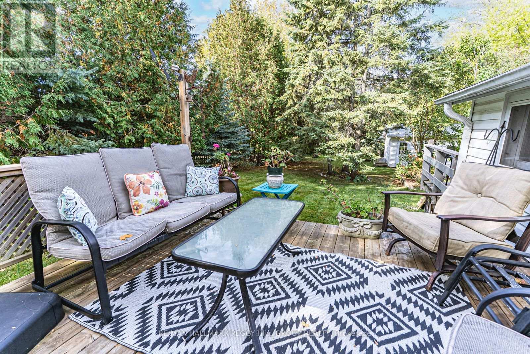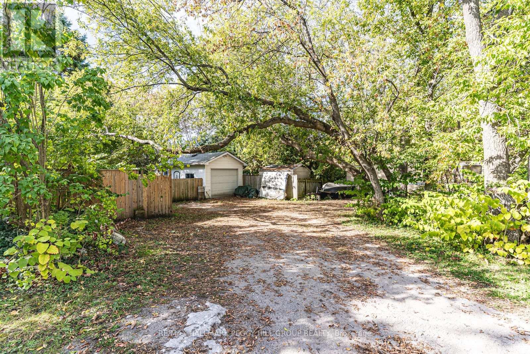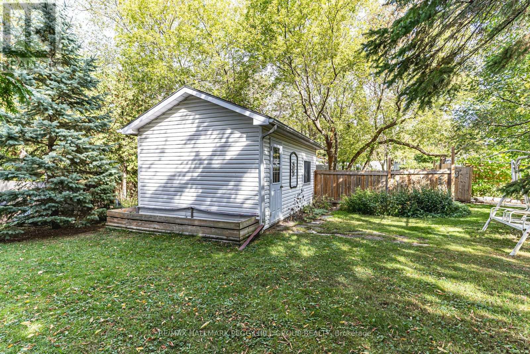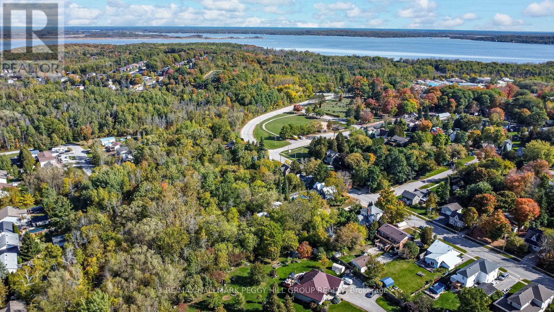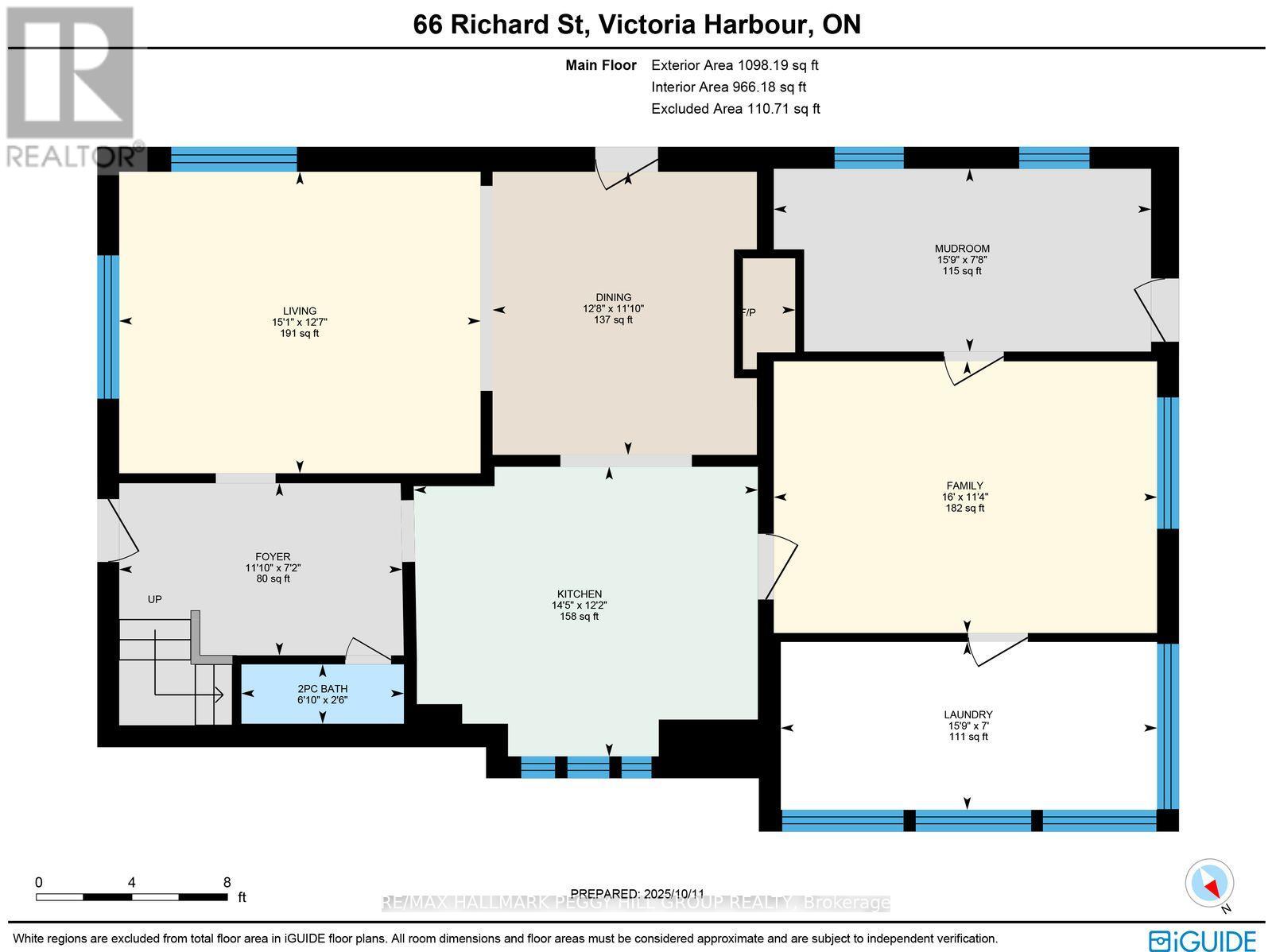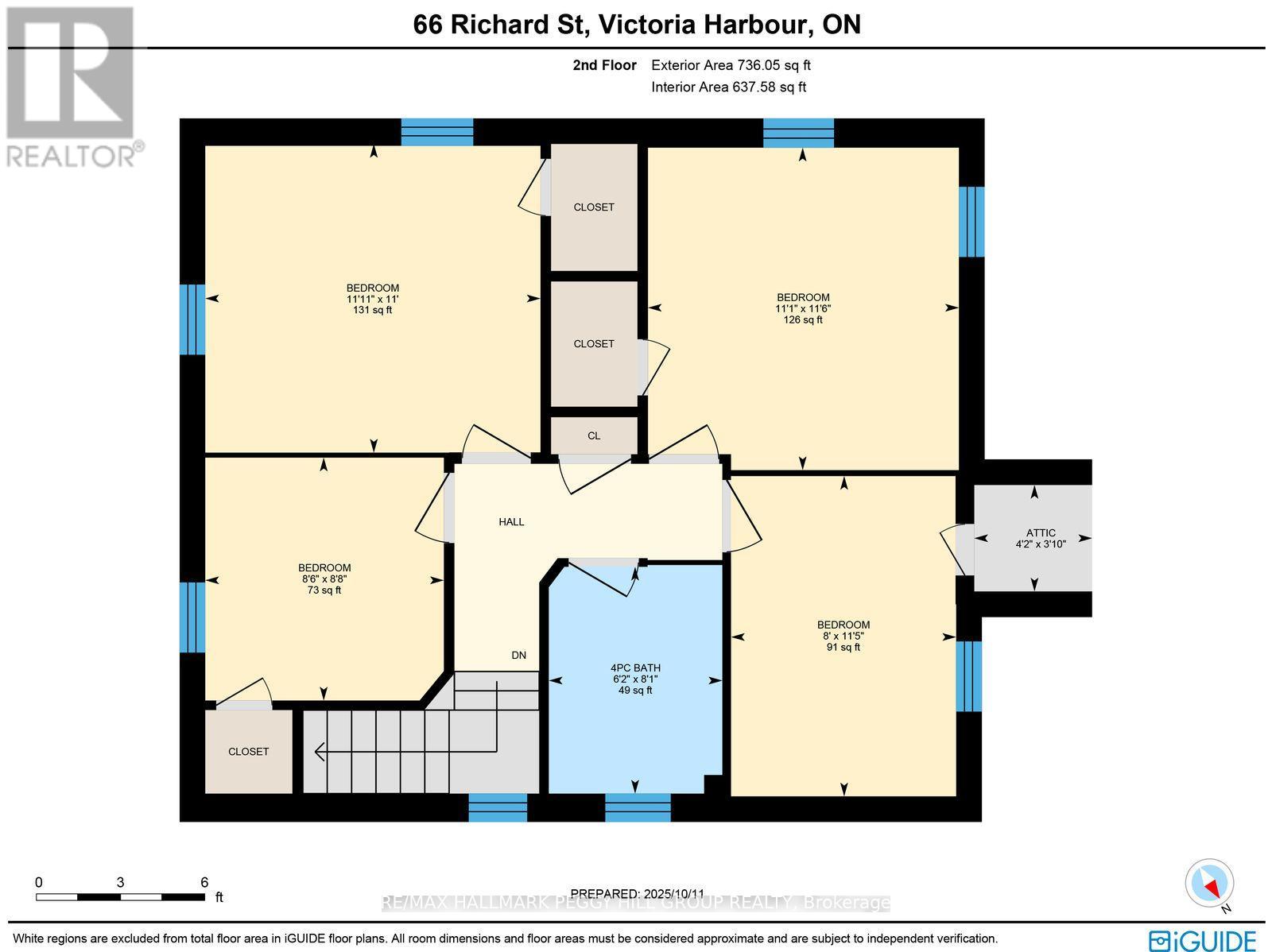66 Richard Street Tay, Ontario L0K 2A0
$527,000
CENTURY CHARM, MODERN COMFORT, & A PEACEFUL OUTDOOR ESCAPE IN THE HEART OF VICTORIA HARBOUR! Welcome to peaceful Victoria Harbour, where natural beauty meets small-town charm just steps from Georgian Bay's sparkling waters, scenic beaches, marinas, and inviting bayside dining. Enjoy the freedom to explore with the Trans Canada Trail only moments away, offering endless opportunities for walking, cycling, and soaking in the area's lush forests, parks, and historical landmarks. Set on a picturesque property framed by mature trees, this home offers an incredible outdoor retreat with a private fenced yard, two decks for lounging or dining, a soothing hot tub, and a garden shed, all surrounded by expansive green space perfect for enjoying nature or entertaining family and friends. This captivating century home showcases timeless character and thoughtful updates designed for today's lifestyle, featuring a bright living room with oversized windows, a formal dining area with a cozy gas fireplace, and a walkout to a sunny side deck for effortless outdoor dining. The functional kitchen offers plenty of space for meal prep and family gatherings, while a large bonus family room provides the ideal setting for relaxing or entertaining, complete with access to a bright laundry room and a mudroom leading to the backyard. Upstairs, four generous bedrooms provide comfort and privacy for family or guests, complemented by a well-appointed 4-piece bathroom. With a clean carpet-free interior, a detached garage, generous right-of-way parking, and a walkable location close to schools, the library, a grocery store, and public transit, this #HomeToStay offers the perfect combination of comfort, convenience, and classic charm. (id:60365)
Property Details
| MLS® Number | S12465840 |
| Property Type | Single Family |
| Community Name | Victoria Harbour |
| AmenitiesNearBy | Beach, Golf Nearby, Park, Public Transit |
| Features | Dry |
| ParkingSpaceTotal | 7 |
| Structure | Deck, Shed |
Building
| BathroomTotal | 2 |
| BedroomsAboveGround | 4 |
| BedroomsTotal | 4 |
| Age | 100+ Years |
| Amenities | Fireplace(s) |
| Appliances | Hot Tub, Water Heater, Dishwasher, Dryer, Stove, Washer, Window Coverings, Refrigerator |
| BasementDevelopment | Unfinished |
| BasementType | Crawl Space (unfinished) |
| ConstructionStyleAttachment | Detached |
| ExteriorFinish | Vinyl Siding |
| FireplacePresent | Yes |
| FireplaceTotal | 1 |
| FoundationType | Block, Stone |
| HalfBathTotal | 1 |
| HeatingFuel | Natural Gas |
| HeatingType | Forced Air |
| StoriesTotal | 2 |
| SizeInterior | 1500 - 2000 Sqft |
| Type | House |
| UtilityWater | Municipal Water |
Parking
| Detached Garage | |
| Garage |
Land
| Acreage | No |
| FenceType | Fully Fenced |
| LandAmenities | Beach, Golf Nearby, Park, Public Transit |
| Sewer | Sanitary Sewer |
| SizeDepth | 165 Ft |
| SizeFrontage | 66 Ft |
| SizeIrregular | 66 X 165 Ft ; 66.60ft X 168.75ft X 65.87ft X 169.39ft |
| SizeTotalText | 66 X 165 Ft ; 66.60ft X 168.75ft X 65.87ft X 169.39ft|under 1/2 Acre |
| SurfaceWater | Lake/pond |
| ZoningDescription | R2 |
Rooms
| Level | Type | Length | Width | Dimensions |
|---|---|---|---|---|
| Second Level | Bedroom 4 | 3.48 m | 2.44 m | 3.48 m x 2.44 m |
| Second Level | Bedroom | 3.51 m | 3.38 m | 3.51 m x 3.38 m |
| Second Level | Bedroom 2 | 2.64 m | 2.59 m | 2.64 m x 2.59 m |
| Second Level | Bedroom 3 | 3.35 m | 3.63 m | 3.35 m x 3.63 m |
| Main Level | Foyer | 2.18 m | 3.61 m | 2.18 m x 3.61 m |
| Main Level | Kitchen | 3.71 m | 4.39 m | 3.71 m x 4.39 m |
| Main Level | Dining Room | 3.61 m | 3.86 m | 3.61 m x 3.86 m |
| Main Level | Living Room | 3.84 m | 4.6 m | 3.84 m x 4.6 m |
| Main Level | Family Room | 3.45 m | 4.88 m | 3.45 m x 4.88 m |
| Main Level | Mud Room | 2.34 m | 4.8 m | 2.34 m x 4.8 m |
| Main Level | Laundry Room | 2.13 m | 4.8 m | 2.13 m x 4.8 m |
Utilities
| Cable | Available |
| Electricity | Installed |
| Sewer | Installed |
https://www.realtor.ca/real-estate/28997071/66-richard-street-tay-victoria-harbour-victoria-harbour
Peggy Hill
Broker
374 Huronia Road #101, 106415 & 106419
Barrie, Ontario L4N 8Y9
Sherry Findlay
Salesperson
374 Huronia Road #101, 106415 & 106419
Barrie, Ontario L4N 8Y9

