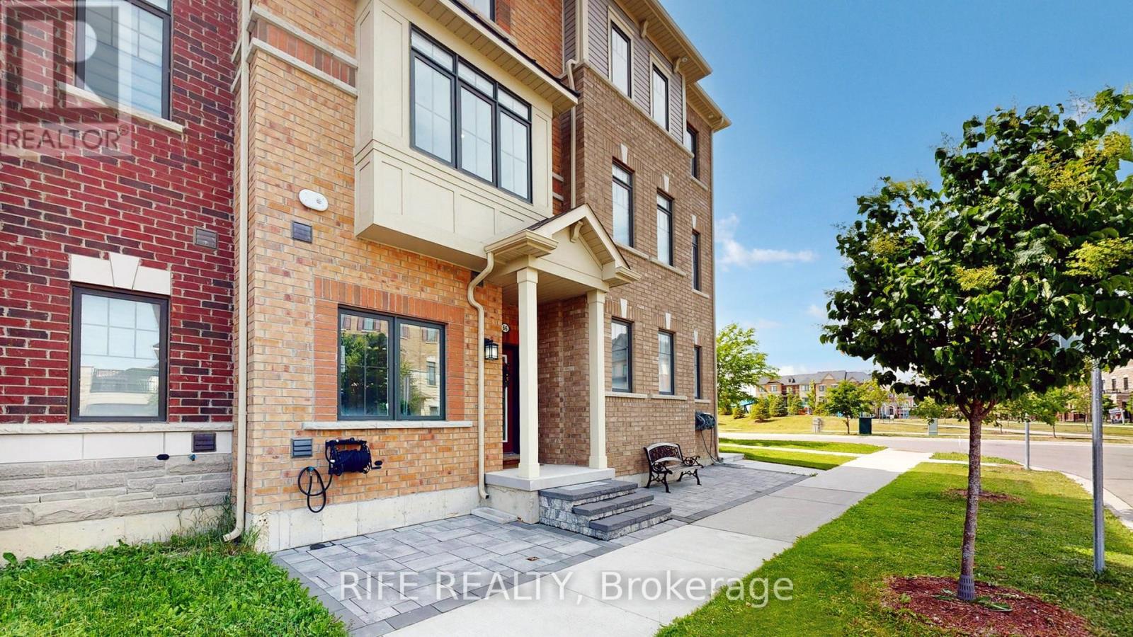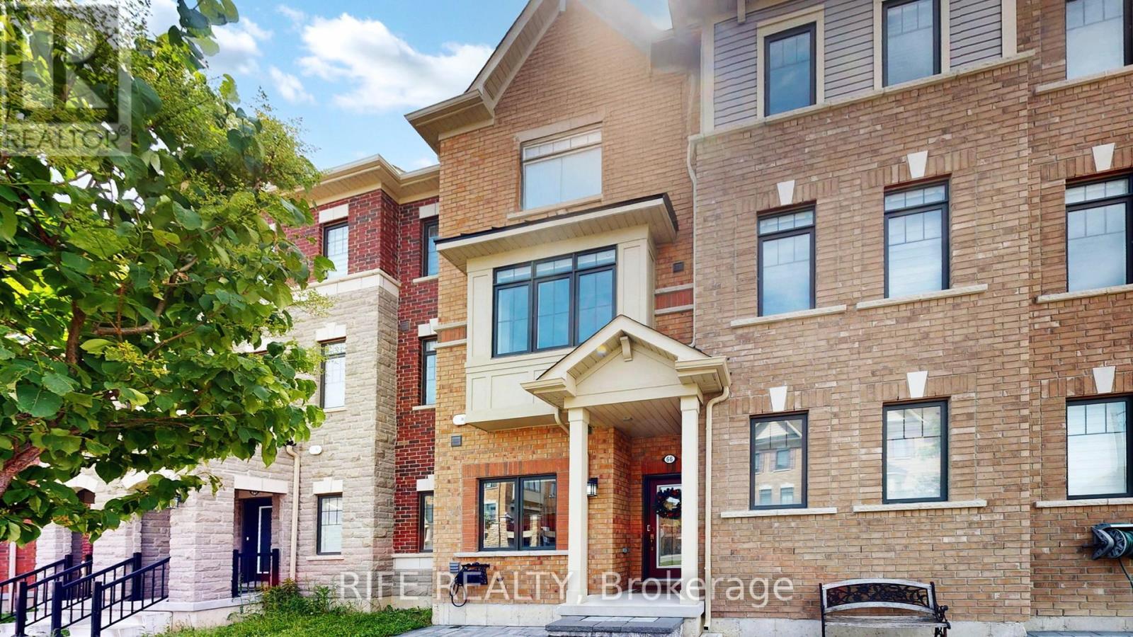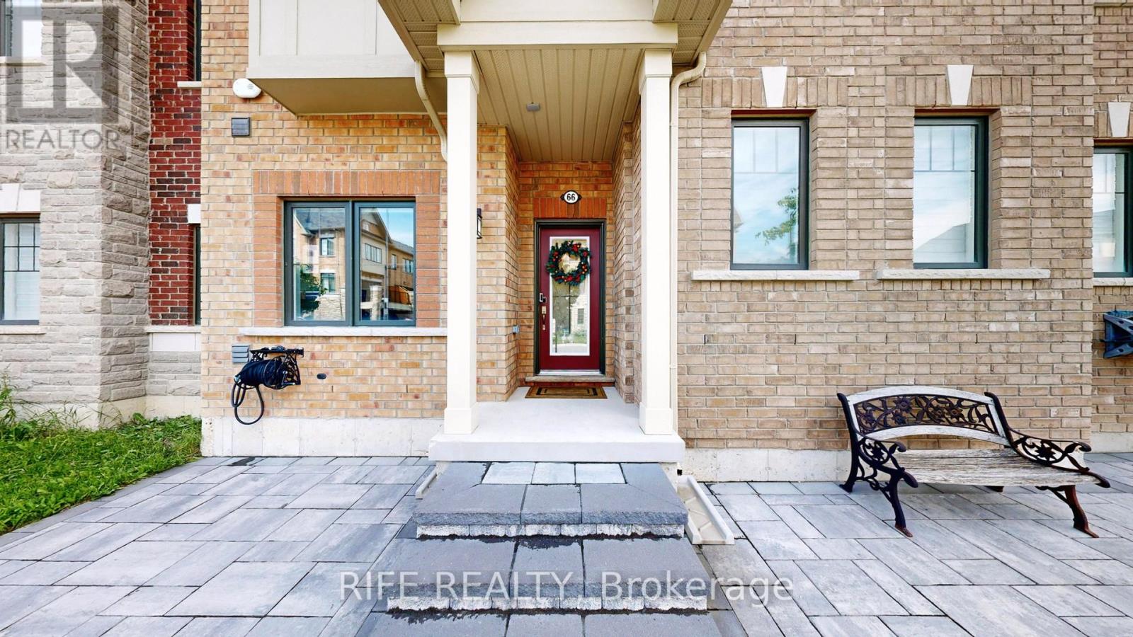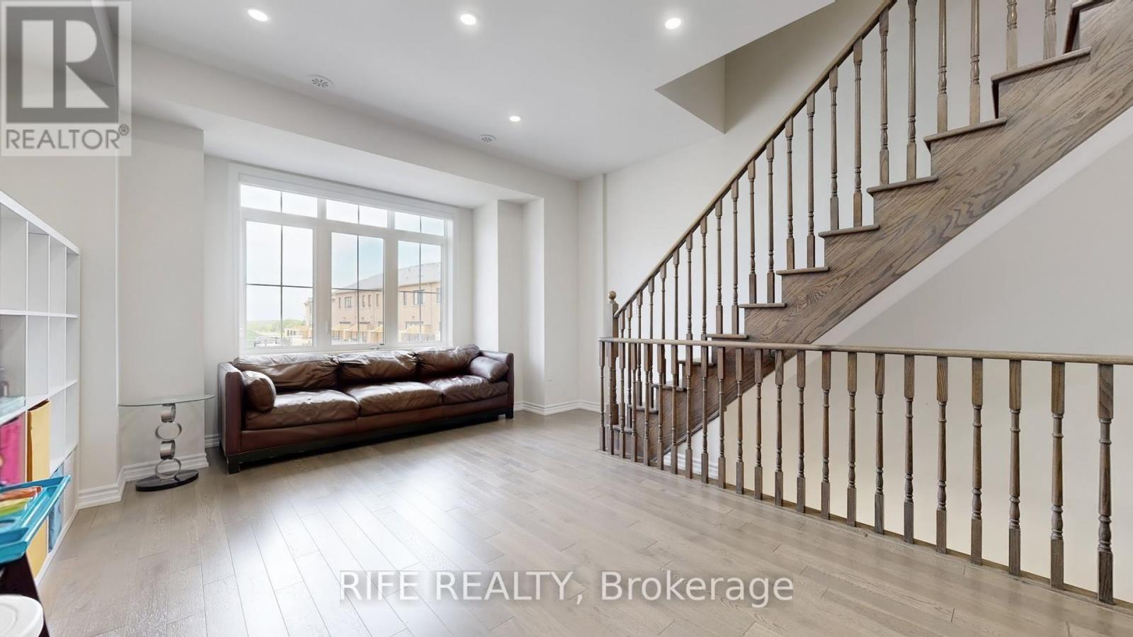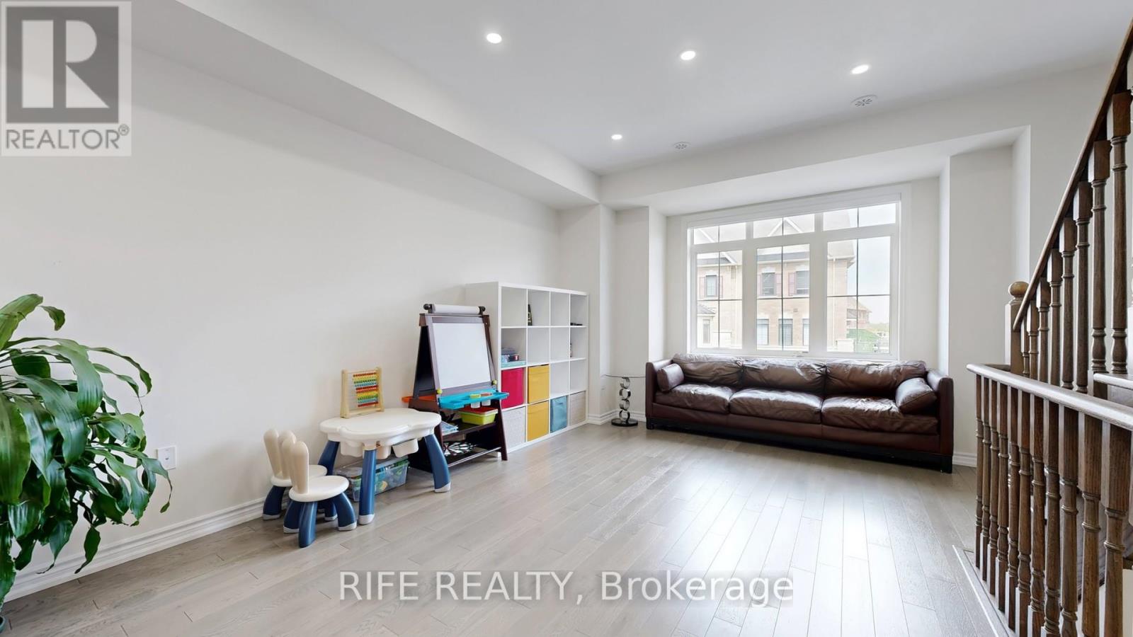66 Mannar Drive Markham, Ontario L6C 0Z3
3 Bedroom
3 Bathroom
1500 - 2000 sqft
Central Air Conditioning
Forced Air
$1,098,000
Bright and spacious freehold townhouse situated in the highly desirable community of Victoria Square, Markham. This home features a well-designed layout with 3 bedrooms & den. The interior boasts smooth ceiling on main and upper level, contemporary open-concept kitchen with updated granite countertops, stainless steel appliances, and a center island. The dining room provides access to a deck, perfect for outdoor dining and entertaining. (id:60365)
Property Details
| MLS® Number | N12224676 |
| Property Type | Single Family |
| Community Name | Victoria Square |
| ParkingSpaceTotal | 2 |
Building
| BathroomTotal | 3 |
| BedroomsAboveGround | 3 |
| BedroomsTotal | 3 |
| Appliances | Dishwasher, Dryer, Garage Door Opener, Hood Fan, Stove, Washer, Refrigerator |
| BasementDevelopment | Finished |
| BasementType | N/a (finished) |
| ConstructionStyleAttachment | Attached |
| CoolingType | Central Air Conditioning |
| ExteriorFinish | Brick |
| FlooringType | Hardwood |
| FoundationType | Brick |
| HalfBathTotal | 1 |
| HeatingFuel | Natural Gas |
| HeatingType | Forced Air |
| StoriesTotal | 3 |
| SizeInterior | 1500 - 2000 Sqft |
| Type | Row / Townhouse |
| UtilityWater | Municipal Water |
Parking
| Garage |
Land
| Acreage | No |
| Sewer | Sanitary Sewer |
| SizeDepth | 68 Ft ,10 In |
| SizeFrontage | 15 Ft ,4 In |
| SizeIrregular | 15.4 X 68.9 Ft |
| SizeTotalText | 15.4 X 68.9 Ft |
Rooms
| Level | Type | Length | Width | Dimensions |
|---|---|---|---|---|
| Second Level | Bedroom | 3.28 m | 4.42 m | 3.28 m x 4.42 m |
| Second Level | Bedroom 2 | 3 m | 2.74 m | 3 m x 2.74 m |
| Second Level | Bedroom 3 | 2.62 m | 2.74 m | 2.62 m x 2.74 m |
| Lower Level | Den | 2.46 m | 2.64 m | 2.46 m x 2.64 m |
| Ground Level | Kitchen | 4.5 m | 3.58 m | 4.5 m x 3.58 m |
| Ground Level | Eating Area | 4.44 m | 3.2 m | 4.44 m x 3.2 m |
| Ground Level | Great Room | 3.38 m | 5.03 m | 3.38 m x 5.03 m |
https://www.realtor.ca/real-estate/28476707/66-mannar-drive-markham-victoria-square-victoria-square
Song Bai
Salesperson
Rife Realty
7030 Woodbine Ave #906
Markham, Ontario L3R 6G2
7030 Woodbine Ave #906
Markham, Ontario L3R 6G2

