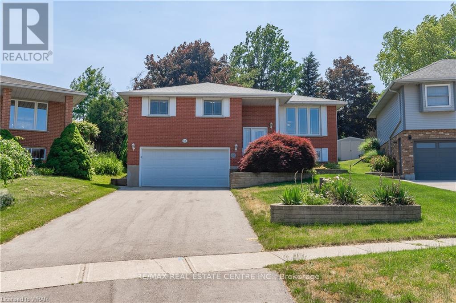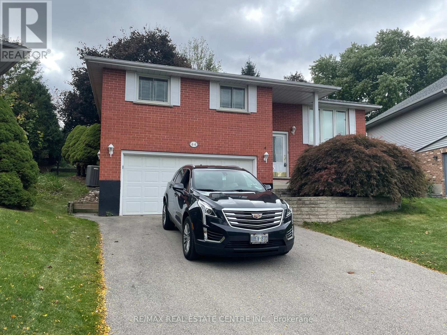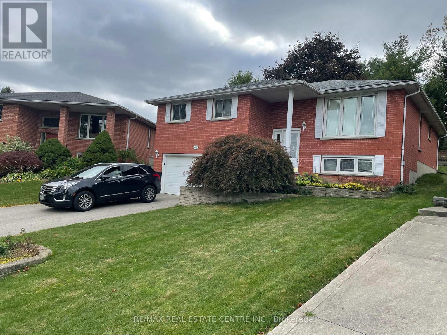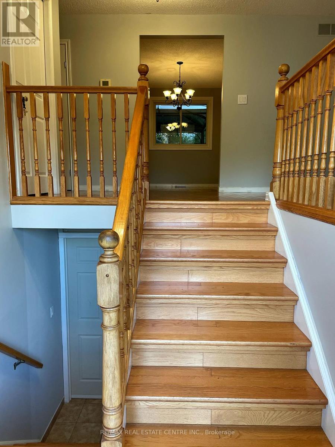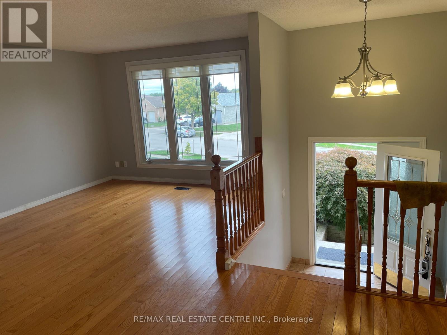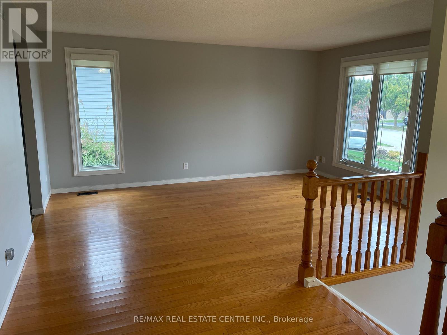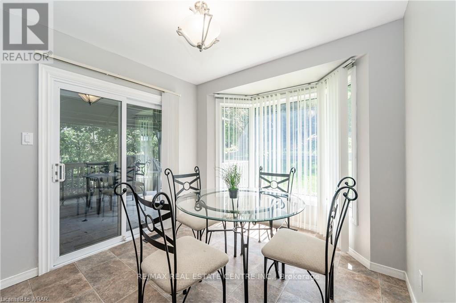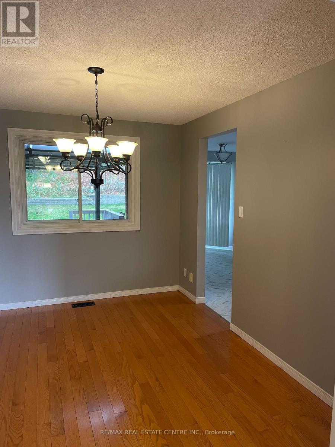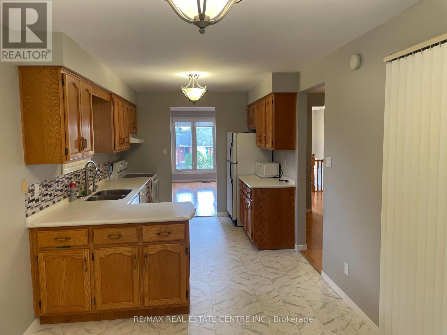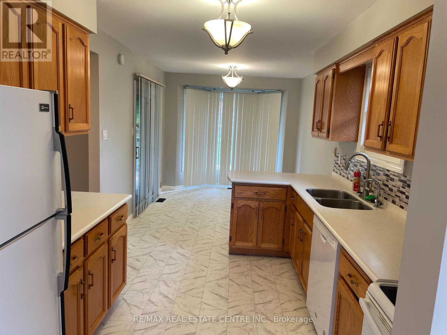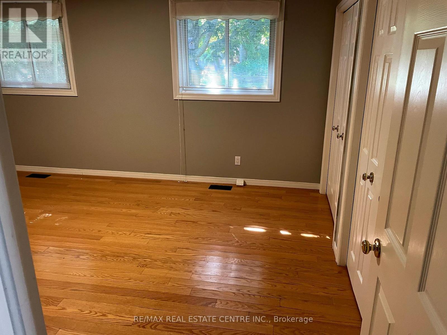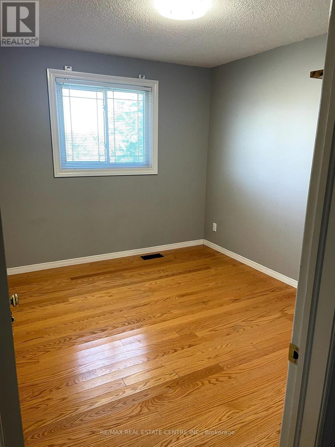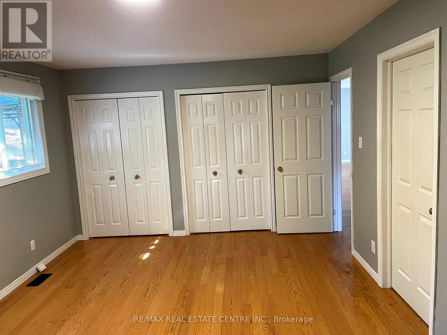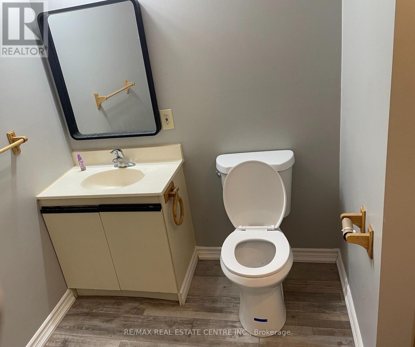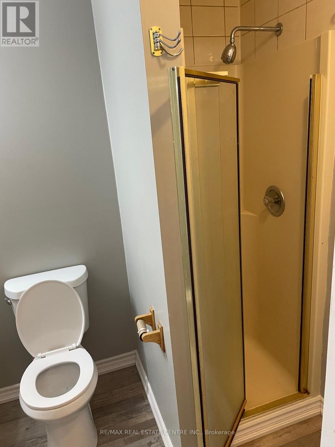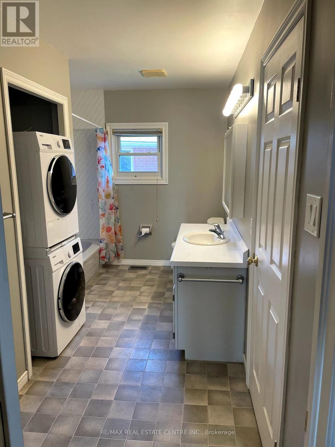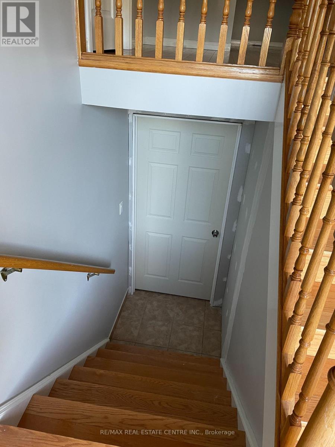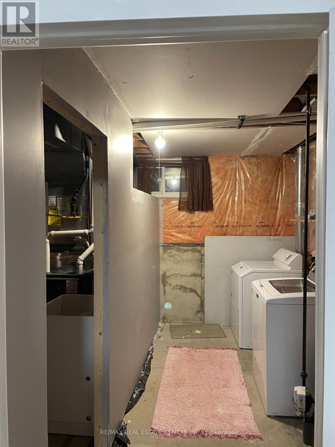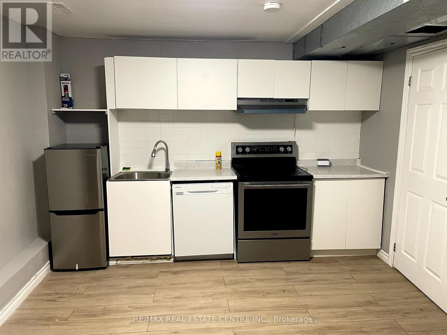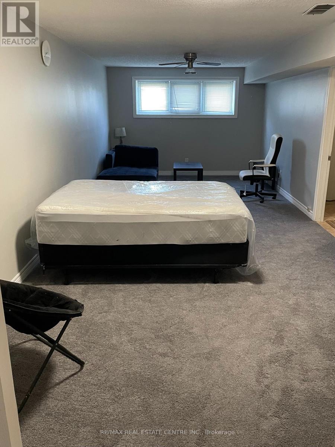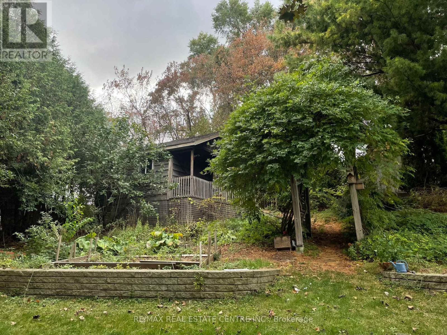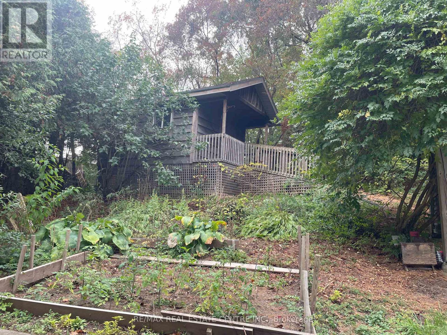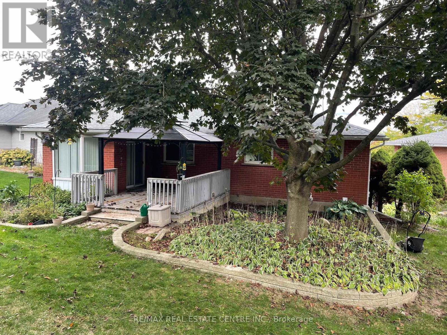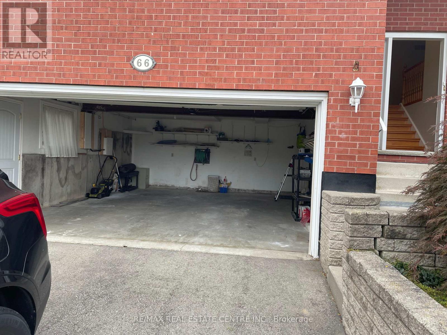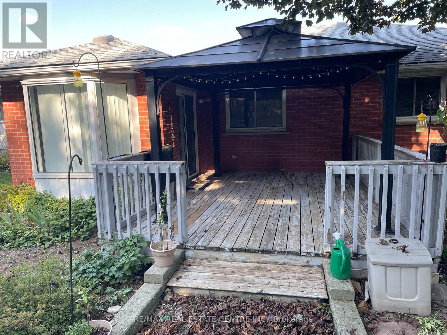66 Hodgins Crescent Woodstock, Ontario N4V 1A8
$729,900
Welcome to this impressive executive raised bungalow on one of the largest lot in the Subdivision, offering ample parking and a convenient double car garage with direct access into the home. The spacious foyer sets the tone for the inviting layout. Just a few steps up, youll find a bright and welcoming living room, a formal dining area, and a large eat-in kitchen. The kitchen opens to a beautiful, overlooking a professionally landscaped and private backyard perfect for relaxation or entertaining.The main level features three generous bedrooms, including a spacious primary retreat designed for comfort, complete with its own laundry. The lower level offers excellent versatility with a fantastic in-law suite or an ideal space for extended family or guests. This level also includes a practical second kitchen, a 3-piece bathroom, additional laundry, and a large storage/utility room for added convenience.Perfectly located close to shopping, restaurants, Hospital, Schools and with easy access to Highway 401. Enjoy nearby amenities such as the Southside Arena, Aquatic Centre, and local parks.An incredible property offering exceptional value don't miss this opportunity! (id:60365)
Property Details
| MLS® Number | X12460394 |
| Property Type | Single Family |
| Neigbourhood | South Woodstock |
| Community Name | Woodstock - South |
| AmenitiesNearBy | Hospital |
| Easement | Unknown |
| EquipmentType | Water Heater |
| ParkingSpaceTotal | 6 |
| RentalEquipmentType | Water Heater |
| Structure | Deck |
Building
| BathroomTotal | 2 |
| BedroomsAboveGround | 3 |
| BedroomsBelowGround | 1 |
| BedroomsTotal | 4 |
| Age | 31 To 50 Years |
| Appliances | Water Softener, All |
| ArchitecturalStyle | Raised Bungalow |
| BasementDevelopment | Partially Finished |
| BasementType | Partial (partially Finished) |
| ConstructionStyleAttachment | Detached |
| CoolingType | Central Air Conditioning |
| ExteriorFinish | Vinyl Siding, Brick |
| FoundationType | Poured Concrete |
| HeatingFuel | Natural Gas |
| HeatingType | Forced Air |
| StoriesTotal | 1 |
| SizeInterior | 1100 - 1500 Sqft |
| Type | House |
| UtilityWater | Municipal Water |
Parking
| Attached Garage | |
| Garage |
Land
| Acreage | No |
| LandAmenities | Hospital |
| Sewer | Sanitary Sewer |
| SizeDepth | 180 Ft |
| SizeFrontage | 45 Ft |
| SizeIrregular | 45 X 180 Ft |
| SizeTotalText | 45 X 180 Ft|under 1/2 Acre |
| ZoningDescription | R1 |
Rooms
| Level | Type | Length | Width | Dimensions |
|---|---|---|---|---|
| Basement | Recreational, Games Room | 3.35 m | 8.31 m | 3.35 m x 8.31 m |
| Basement | Bathroom | 1.8 m | 2.64 m | 1.8 m x 2.64 m |
| Main Level | Living Room | 5.77 m | 4.88 m | 5.77 m x 4.88 m |
| Main Level | Kitchen | 2.77 m | 3.58 m | 2.77 m x 3.58 m |
| Main Level | Dining Room | 2.92 m | 3.58 m | 2.92 m x 3.58 m |
| Main Level | Eating Area | 2.77 m | 3.43 m | 2.77 m x 3.43 m |
| Main Level | Primary Bedroom | 5.05 m | 3.63 m | 5.05 m x 3.63 m |
| Main Level | Bedroom | 2.77 m | 3.4 m | 2.77 m x 3.4 m |
| Main Level | Bedroom | 2.9 m | 3.4 m | 2.9 m x 3.4 m |
| Main Level | Bathroom | 3.94 m | 2.44 m | 3.94 m x 2.44 m |
Vineet William Massey
Broker
1140 Burnhamthorpe Rd W #141-A
Mississauga, Ontario L5C 4E9
Nikhil Scott
Salesperson
1140 Burnhamthorpe Rd W #141-A
Mississauga, Ontario L5C 4E9

