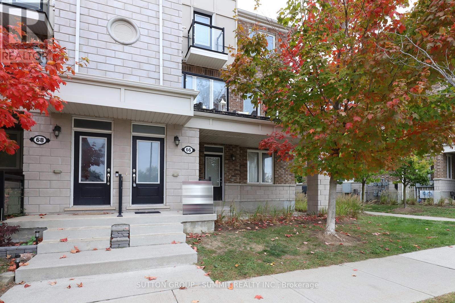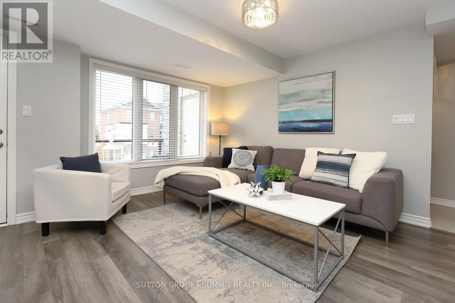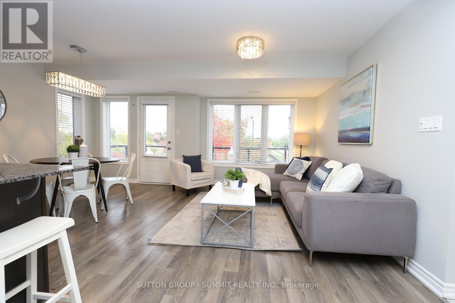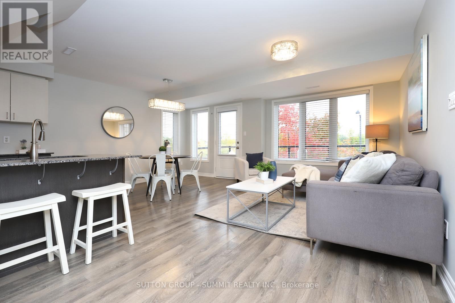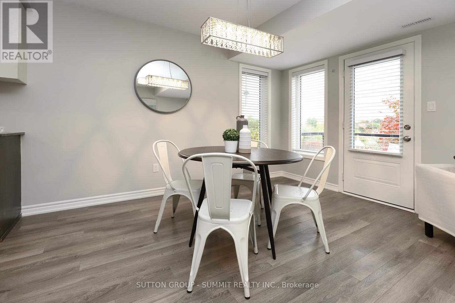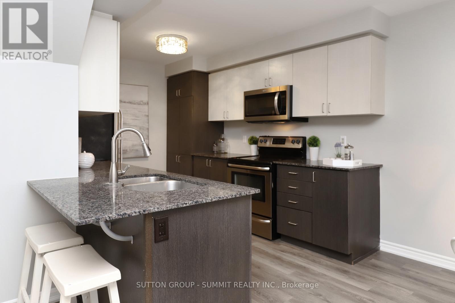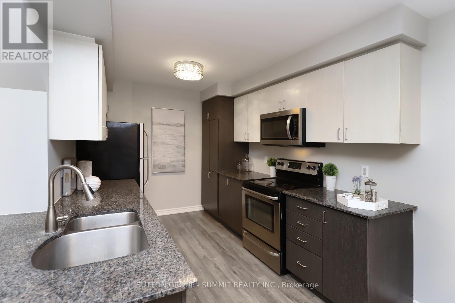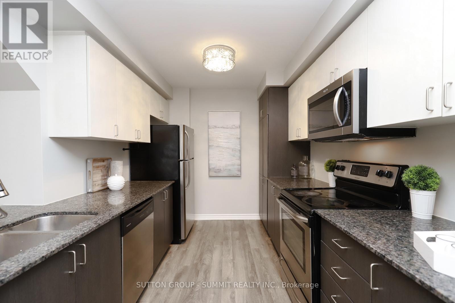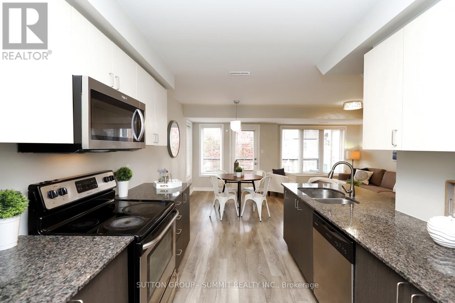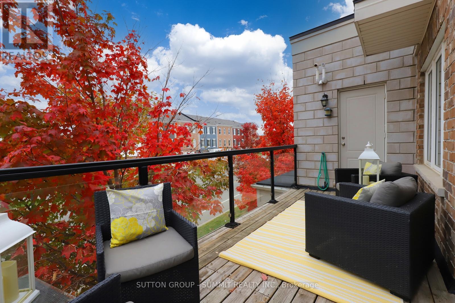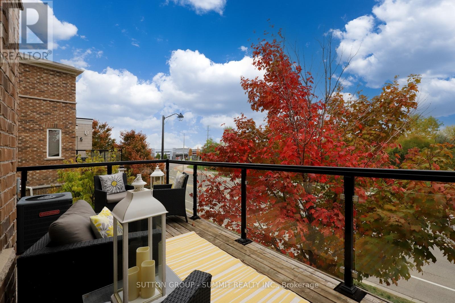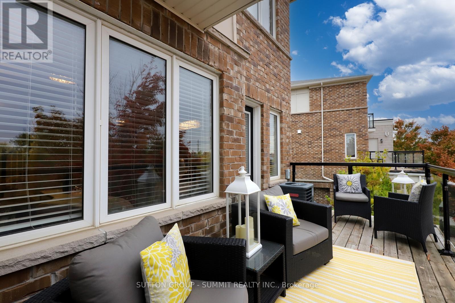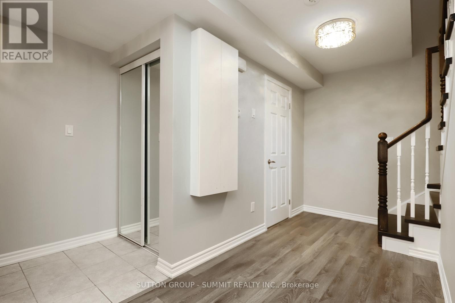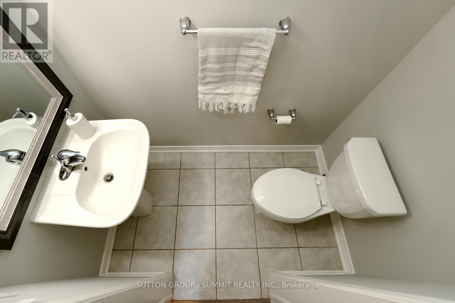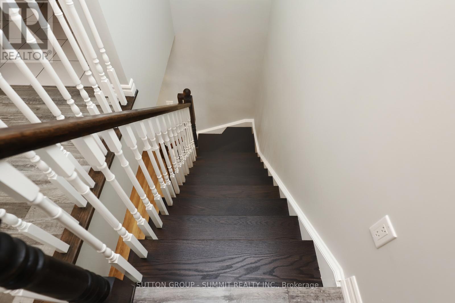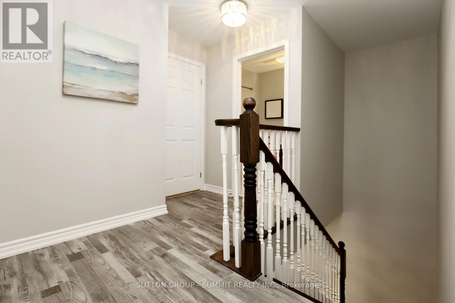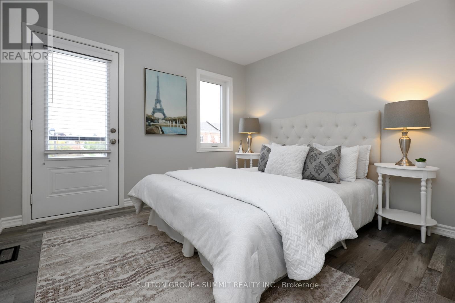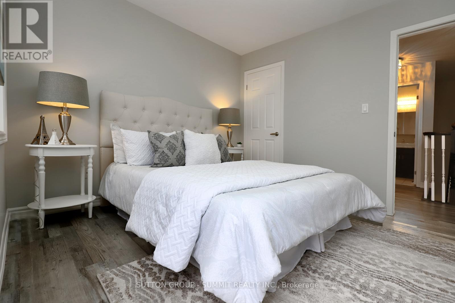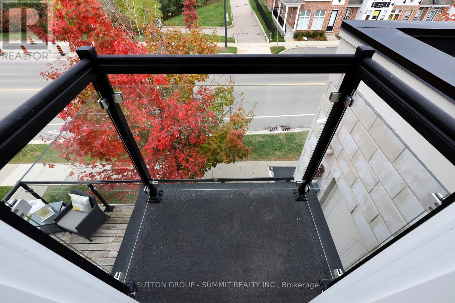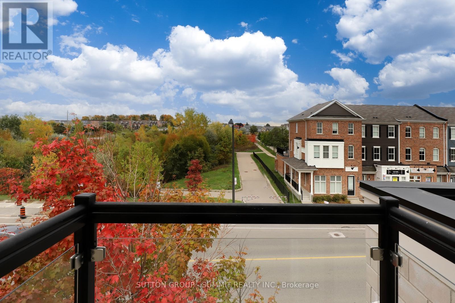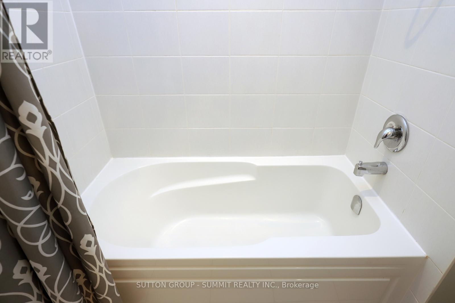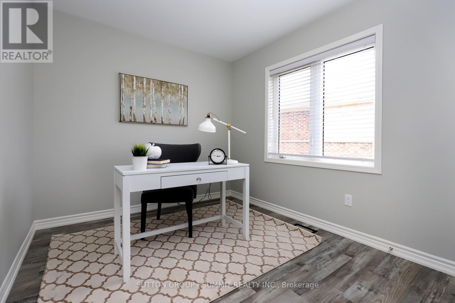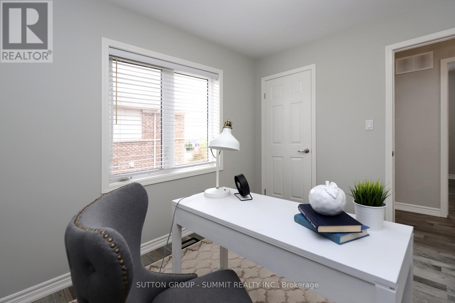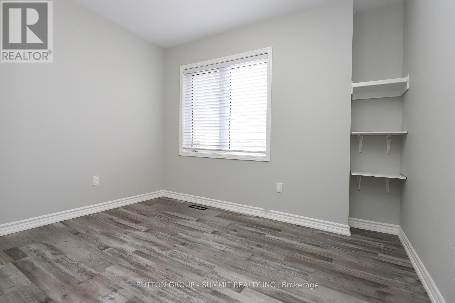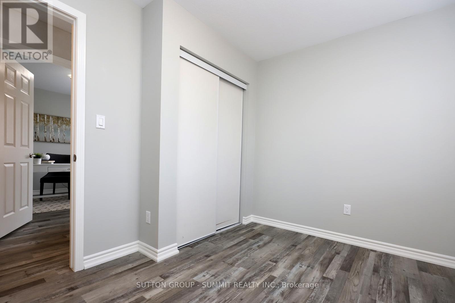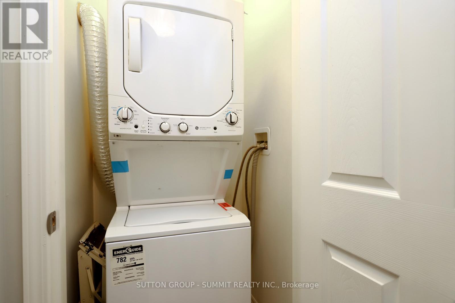66 Daylily Lane Kitchener, Ontario N2R 0L7
$539,000Maintenance, Common Area Maintenance, Insurance
$231.85 Monthly
Maintenance, Common Area Maintenance, Insurance
$231.85 MonthlyModern Bright and Spacious All Brick End Unit Townhome with Two Owned Parking Spots & Two Private Balconies to Enjoy! Low Monthly Condo Fees! Homes shows 10++ with Many Recent Renos. Designer Kitchen features Granite Counters, Stainless Steel Appliances & B/I Microwave. Quality Laminate Floors T/O - no carpeting! Beautiful Wood Stairs. 3 Good Sized Bedrooms! Convenient Upper Level Washer and Dryer. Don't Miss Out - Rare End Unit with Lots of Large Windows, 3 Bedrooms, 2 Baths, 2 Balconies and 2 Owned Parking Spots! (id:60365)
Property Details
| MLS® Number | X12470353 |
| Property Type | Single Family |
| CommunityFeatures | Pet Restrictions |
| EquipmentType | Water Heater |
| Features | Balcony |
| ParkingSpaceTotal | 2 |
| RentalEquipmentType | Water Heater |
| Structure | Deck |
Building
| BathroomTotal | 2 |
| BedroomsAboveGround | 3 |
| BedroomsTotal | 3 |
| Appliances | Water Heater, Dishwasher, Dryer, Microwave, Stove, Washer, Window Coverings, Refrigerator |
| CoolingType | Central Air Conditioning |
| ExteriorFinish | Brick |
| FlooringType | Laminate |
| HalfBathTotal | 1 |
| HeatingFuel | Natural Gas |
| HeatingType | Forced Air |
| SizeInterior | 1200 - 1399 Sqft |
| Type | Row / Townhouse |
Parking
| No Garage |
Land
| Acreage | No |
Rooms
| Level | Type | Length | Width | Dimensions |
|---|---|---|---|---|
| Second Level | Primary Bedroom | 3.05 m | 3.02 m | 3.05 m x 3.02 m |
| Second Level | Bedroom 2 | 3.05 m | 2.72 m | 3.05 m x 2.72 m |
| Second Level | Bedroom 3 | 3.05 m | 2.59 m | 3.05 m x 2.59 m |
| Main Level | Living Room | 4.27 m | 3.35 m | 4.27 m x 3.35 m |
| Main Level | Dining Room | 3.35 m | 2.39 m | 3.35 m x 2.39 m |
| Main Level | Kitchen | 3.66 m | 3.05 m | 3.66 m x 3.05 m |
https://www.realtor.ca/real-estate/29006995/66-daylily-lane-kitchener
Todd Russell Worgan
Salesperson
33 Pearl St #300
Mississauga, Ontario L5M 1X1


