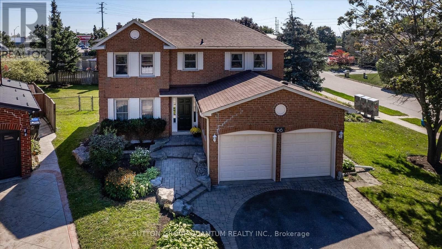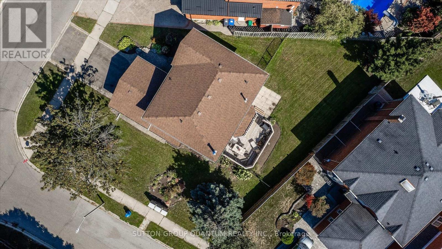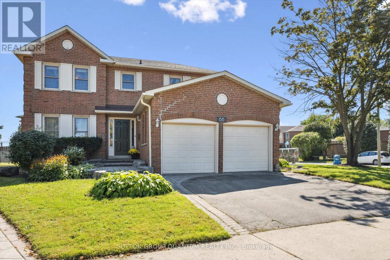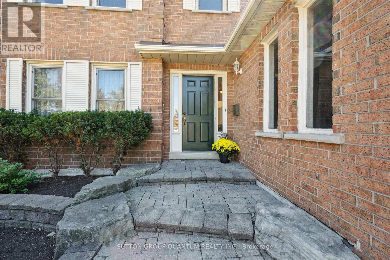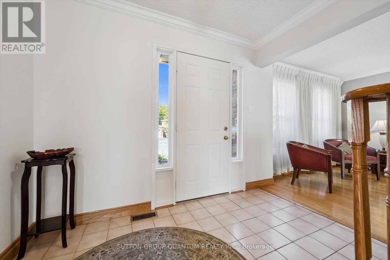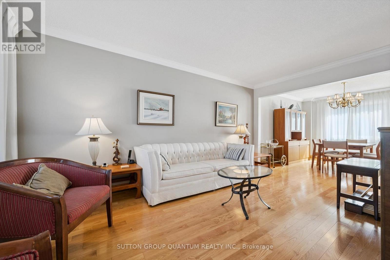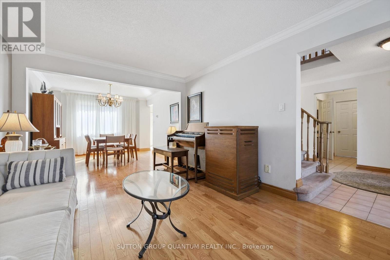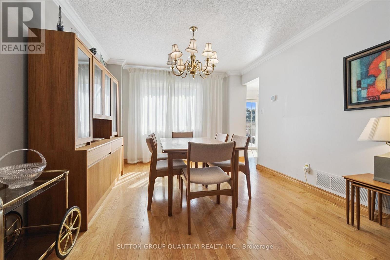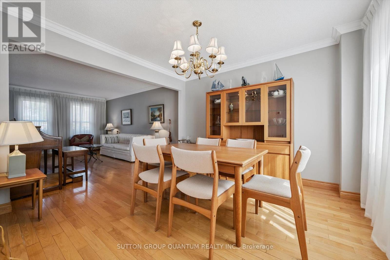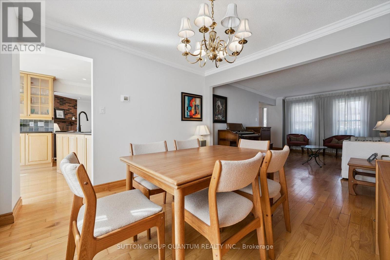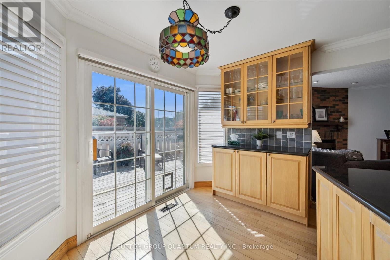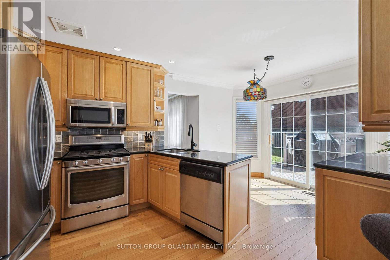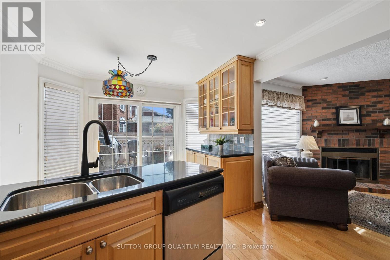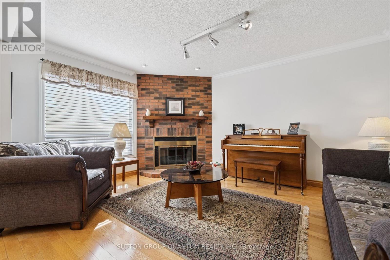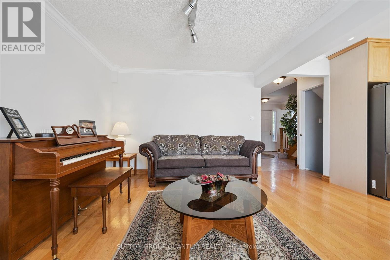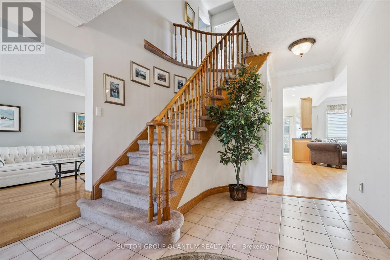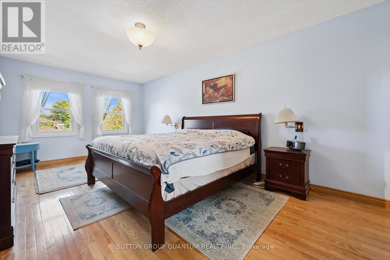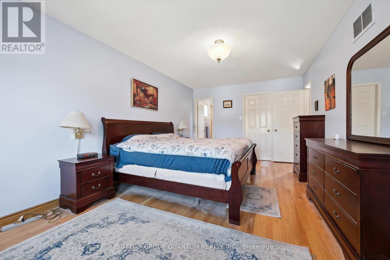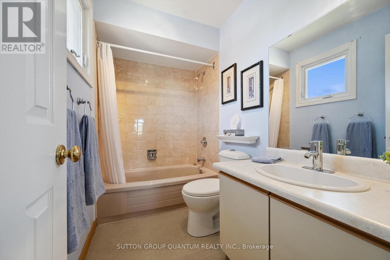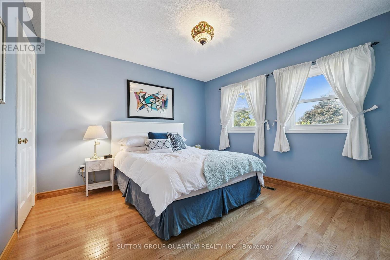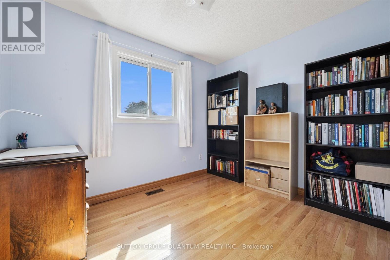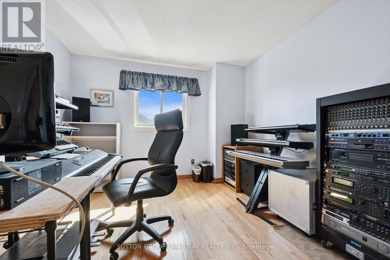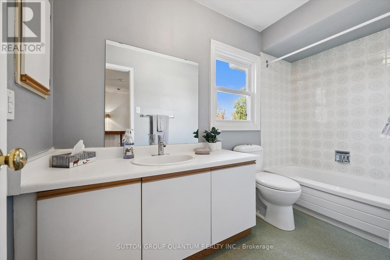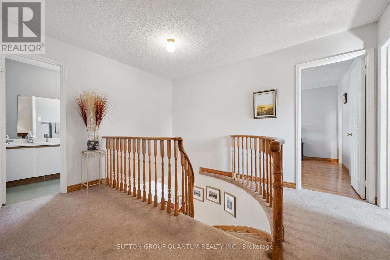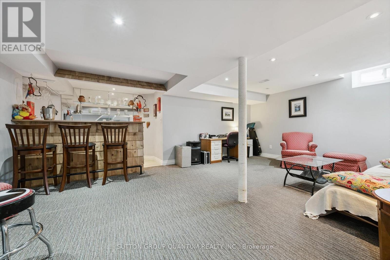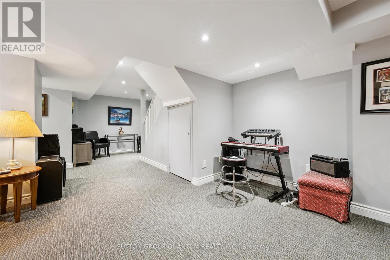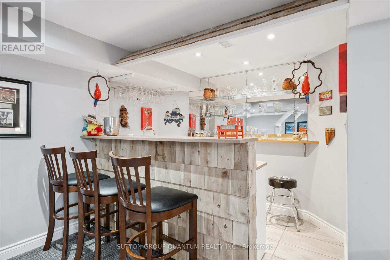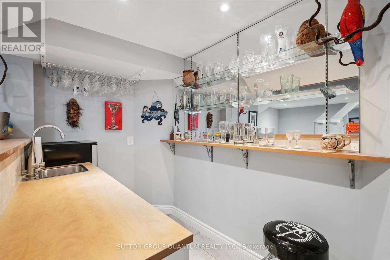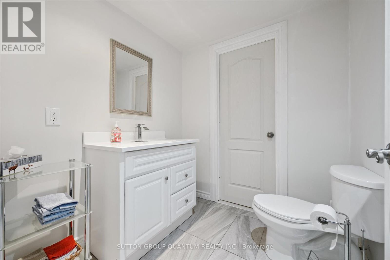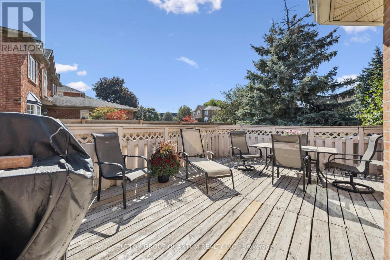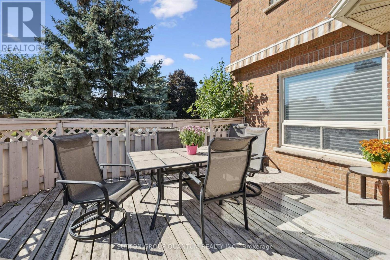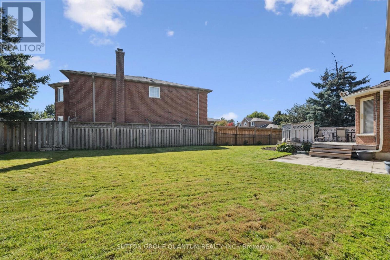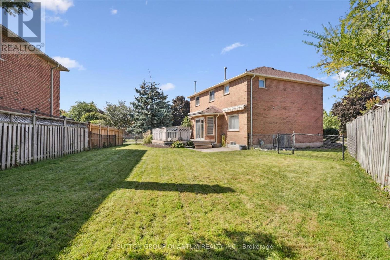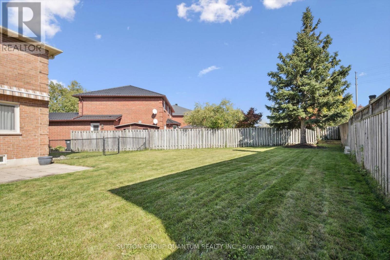66 Corkett Drive Brampton, Ontario L6X 3E9
4 Bedroom
4 Bathroom
2000 - 2500 sqft
Fireplace
Central Air Conditioning
Forced Air
$999,000
Well-maintained Detached 4 BDRM, 4 Washroom home located in the desirable Northwood Park Community near schools, places of worship, shopping, major highways & public transit. Beautiful over-sized corner lot with lovely gardens and interlock has an in-ground lawn sprinkler system as well as fully fenced, south-facing, massive back yard! Finished basement with rec rm, wet bar, 2pc washroom and plenty of storage space! A must see! Attached Double Garage and double wide driveway. (id:60365)
Property Details
| MLS® Number | W12413534 |
| Property Type | Single Family |
| Community Name | Northwood Park |
| AmenitiesNearBy | Place Of Worship, Public Transit |
| EquipmentType | Water Heater |
| Features | Level Lot, Irregular Lot Size, Level |
| ParkingSpaceTotal | 4 |
| RentalEquipmentType | Water Heater |
Building
| BathroomTotal | 4 |
| BedroomsAboveGround | 4 |
| BedroomsTotal | 4 |
| Amenities | Fireplace(s) |
| Appliances | Garage Door Opener Remote(s), Central Vacuum, Garburator, Blinds, Dishwasher, Dryer, Garage Door Opener, Microwave, Stove, Washer, Window Coverings, Refrigerator |
| BasementDevelopment | Finished |
| BasementType | Full (finished) |
| ConstructionStyleAttachment | Detached |
| CoolingType | Central Air Conditioning |
| ExteriorFinish | Brick |
| FireplacePresent | Yes |
| FireplaceTotal | 1 |
| FlooringType | Ceramic, Concrete, Hardwood, Carpeted |
| FoundationType | Block |
| HalfBathTotal | 2 |
| HeatingFuel | Natural Gas |
| HeatingType | Forced Air |
| StoriesTotal | 2 |
| SizeInterior | 2000 - 2500 Sqft |
| Type | House |
| UtilityWater | Municipal Water |
Parking
| Attached Garage | |
| Garage |
Land
| Acreage | No |
| FenceType | Fenced Yard |
| LandAmenities | Place Of Worship, Public Transit |
| Sewer | Sanitary Sewer |
| SizeDepth | 134 Ft ,7 In |
| SizeFrontage | 51 Ft ,7 In |
| SizeIrregular | 51.6 X 134.6 Ft ; Irreg Corner Rear 123.98' X West 80.56' |
| SizeTotalText | 51.6 X 134.6 Ft ; Irreg Corner Rear 123.98' X West 80.56' |
Rooms
| Level | Type | Length | Width | Dimensions |
|---|---|---|---|---|
| Second Level | Primary Bedroom | 5.87 m | 3.42 m | 5.87 m x 3.42 m |
| Second Level | Bedroom 2 | 3.13 m | 2.57 m | 3.13 m x 2.57 m |
| Second Level | Bedroom 3 | 3.94 m | 3.35 m | 3.94 m x 3.35 m |
| Second Level | Bedroom 4 | 3.35 m | 3.42 m | 3.35 m x 3.42 m |
| Basement | Utility Room | 8.59 m | 3.8 m | 8.59 m x 3.8 m |
| Basement | Recreational, Games Room | 7.5 m | 4.45 m | 7.5 m x 4.45 m |
| Main Level | Foyer | 2.88 m | 3.13 m | 2.88 m x 3.13 m |
| Main Level | Living Room | 4.87 m | 3.44 m | 4.87 m x 3.44 m |
| Main Level | Dining Room | 3.51 m | 3.44 m | 3.51 m x 3.44 m |
| Main Level | Kitchen | 5.48 m | 3.08 m | 5.48 m x 3.08 m |
| Main Level | Family Room | 4.45 m | 3.52 m | 4.45 m x 3.52 m |
https://www.realtor.ca/real-estate/28884310/66-corkett-drive-brampton-northwood-park-northwood-park
Shari Rose
Salesperson
Sutton Group Quantum Realty Inc.
1673b Lakeshore Rd.w., Lower Levl
Mississauga, Ontario L5J 1J4
1673b Lakeshore Rd.w., Lower Levl
Mississauga, Ontario L5J 1J4

