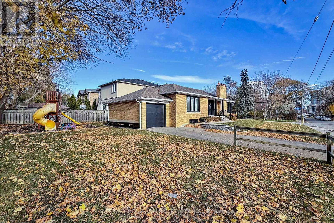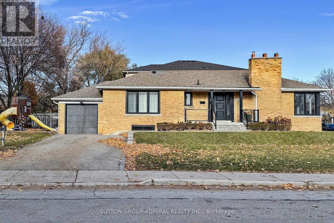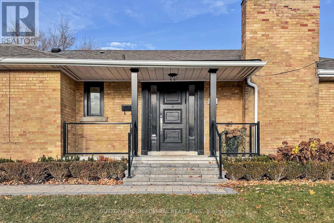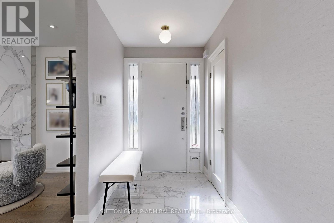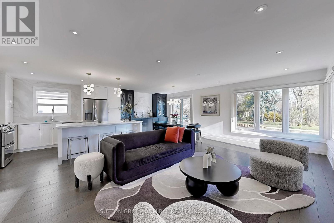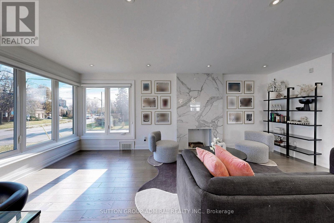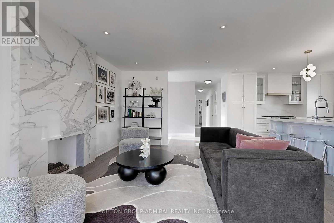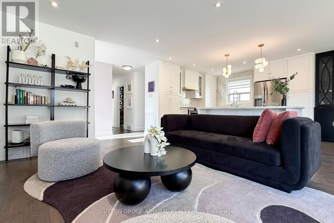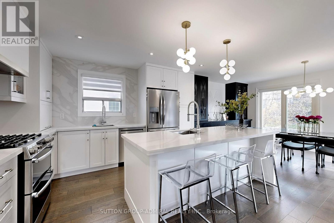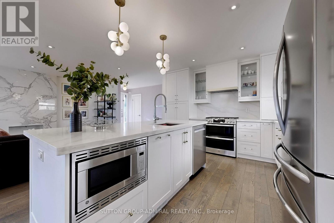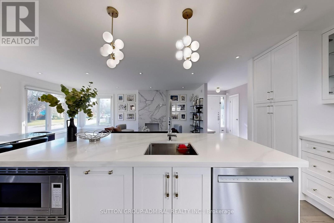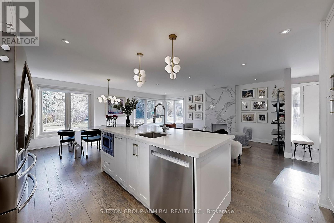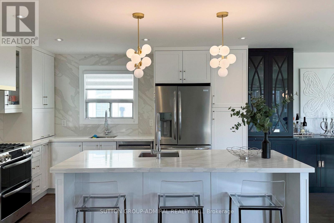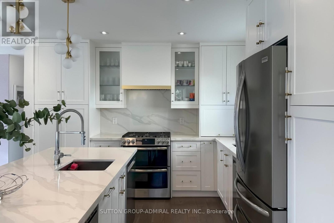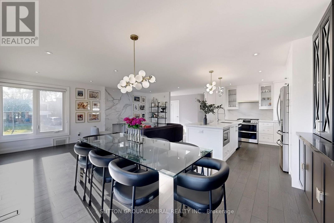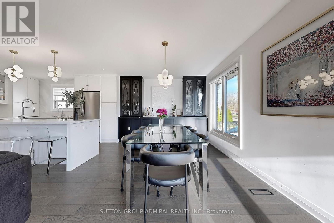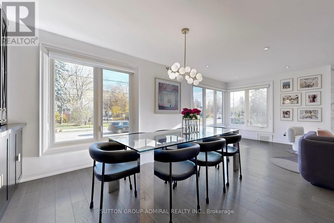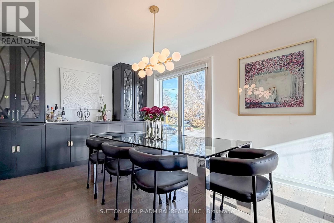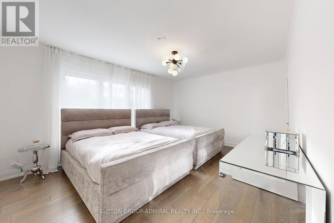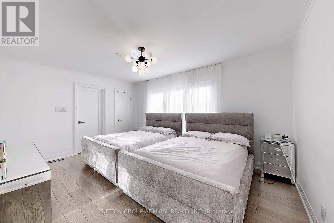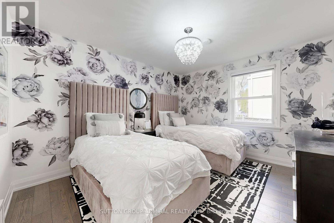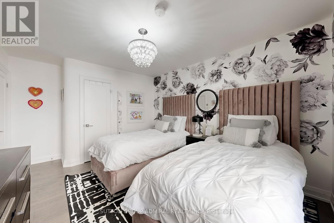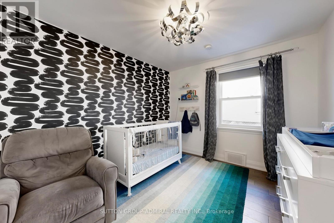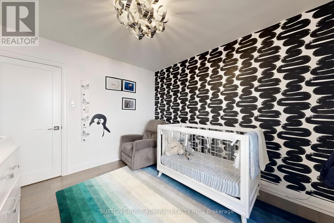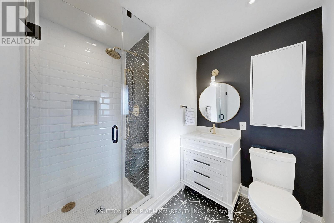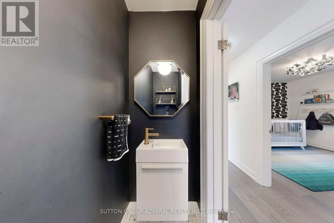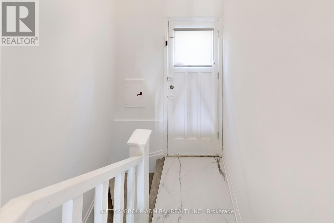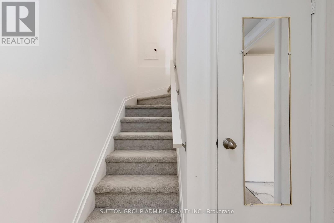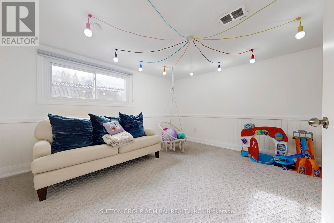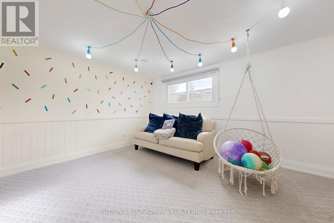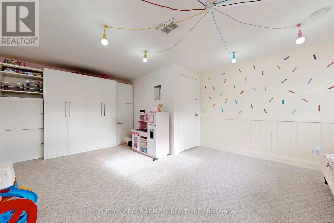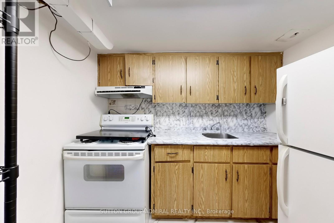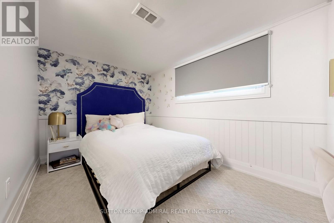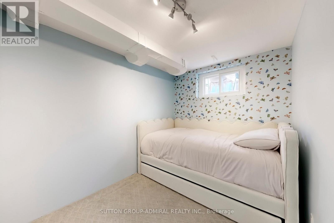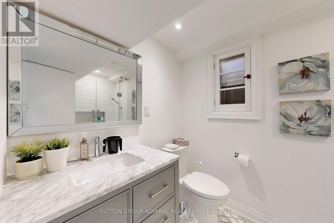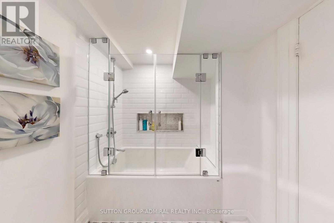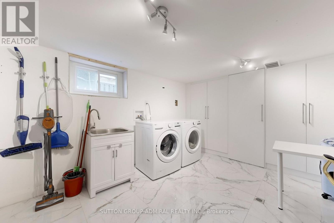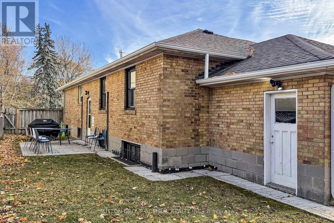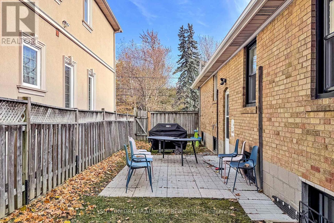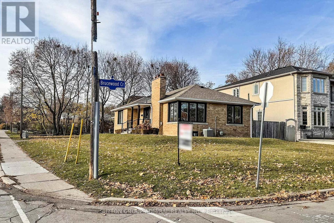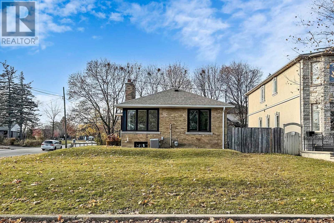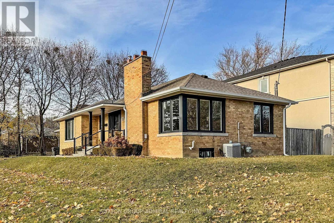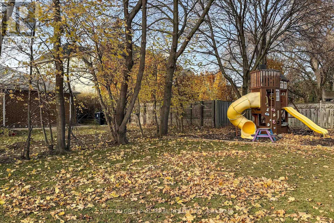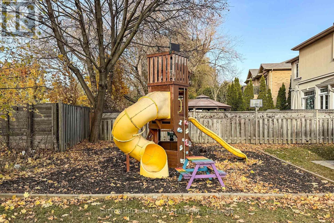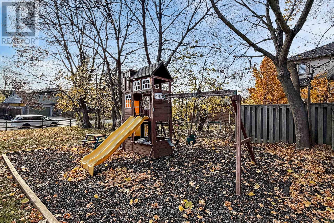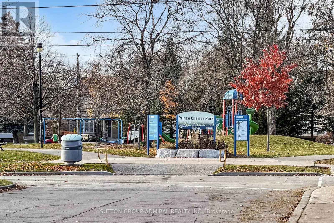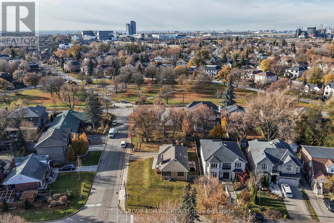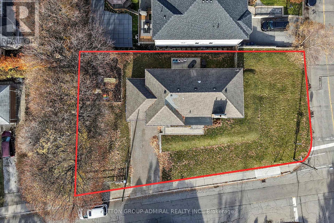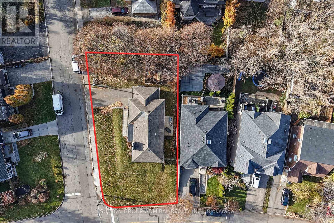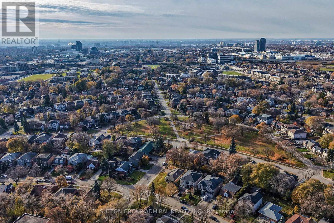66 Brucewood Crescent Toronto, Ontario M6A 2G8
$1,699,000
Beautifully renovated bungalow in prime Englemount-Lawrence! This move-in-ready home features a stunning new kitchen with top-of-the-line appliances including double-oven gas range, two dishwashers, built-in microwave, dual sinks, and large island with bar seating. All washrooms are fully updated with premium finishes , including Rubinet fixtures in the primary bath. new windows, new furnace/humidifier, new washer/dryer, smart Kasa switches, gimbal pot lights, built-ins in closets, new gutters/downspouts, and updated trim, doors, and hardware. Exterior upgrades include new front porch steps/railing, window wells, patio stone, and a new backyard swing set with playground flooring. Added conveniences: electric garage door, Ring doorbell, rear camera, and upgraded alarm system. Roof approx. 10 yrs old and in excellent condition. A turnkey opportunity on a quiet, family-friendly street with park at the end of street . Close to all amenities. (id:60365)
Property Details
| MLS® Number | C12575966 |
| Property Type | Single Family |
| Community Name | Englemount-Lawrence |
| AmenitiesNearBy | Park, Place Of Worship, Public Transit, Schools |
| EquipmentType | Water Heater |
| ParkingSpaceTotal | 3 |
| RentalEquipmentType | Water Heater |
Building
| BathroomTotal | 3 |
| BedroomsAboveGround | 3 |
| BedroomsBelowGround | 2 |
| BedroomsTotal | 5 |
| Amenities | Fireplace(s), Separate Electricity Meters |
| Appliances | Water Heater, Water Meter, Dishwasher, Dryer, Microwave, Oven, Range, Stove, Washer, Window Coverings, Refrigerator |
| ArchitecturalStyle | Bungalow |
| BasementDevelopment | Finished |
| BasementFeatures | Separate Entrance |
| BasementType | N/a (finished), N/a |
| ConstructionStyleAttachment | Detached |
| CoolingType | Central Air Conditioning |
| ExteriorFinish | Brick |
| FireProtection | Alarm System |
| FireplacePresent | Yes |
| FlooringType | Hardwood, Carpeted, Porcelain Tile |
| HalfBathTotal | 1 |
| HeatingFuel | Natural Gas |
| HeatingType | Forced Air |
| StoriesTotal | 1 |
| SizeInterior | 1100 - 1500 Sqft |
| Type | House |
| UtilityWater | Municipal Water |
Parking
| Attached Garage | |
| Garage |
Land
| Acreage | No |
| LandAmenities | Park, Place Of Worship, Public Transit, Schools |
| Sewer | Sanitary Sewer |
| SizeDepth | 122 Ft |
| SizeFrontage | 55 Ft |
| SizeIrregular | 55 X 122 Ft |
| SizeTotalText | 55 X 122 Ft |
Rooms
| Level | Type | Length | Width | Dimensions |
|---|---|---|---|---|
| Basement | Office | 3.45 m | 2.5 m | 3.45 m x 2.5 m |
| Basement | Laundry Room | 4.17 m | 3.5 m | 4.17 m x 3.5 m |
| Basement | Exercise Room | 3.45 m | 2.9 m | 3.45 m x 2.9 m |
| Basement | Office | 3.5 m | 2.9 m | 3.5 m x 2.9 m |
| Basement | Recreational, Games Room | 5.69 m | 3.99 m | 5.69 m x 3.99 m |
| Basement | Bedroom 4 | 3.5 m | 2.2 m | 3.5 m x 2.2 m |
| Basement | Bedroom 5 | 3.99 m | 2.44 m | 3.99 m x 2.44 m |
| Basement | Kitchen | 3.46 m | 2.65 m | 3.46 m x 2.65 m |
| Main Level | Living Room | 6.1 m | 3.53 m | 6.1 m x 3.53 m |
| Main Level | Dining Room | 4.09 m | 2.72 m | 4.09 m x 2.72 m |
| Main Level | Kitchen | 4.45 m | 3.61 m | 4.45 m x 3.61 m |
| Main Level | Primary Bedroom | 4.73 m | 3.66 m | 4.73 m x 3.66 m |
| Main Level | Bedroom 2 | 4.57 m | 3.33 m | 4.57 m x 3.33 m |
| Main Level | Bedroom 3 | 3.35 m | 3.02 m | 3.35 m x 3.02 m |
Brenda H Westbrook
Salesperson
1206 Centre Street
Thornhill, Ontario L4J 3M9

