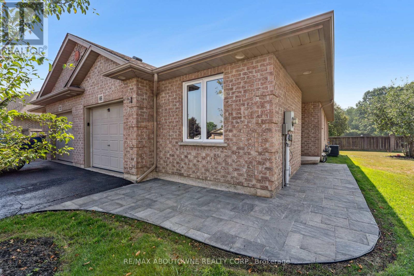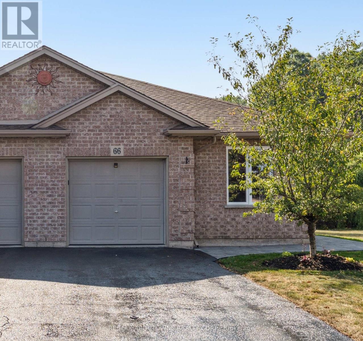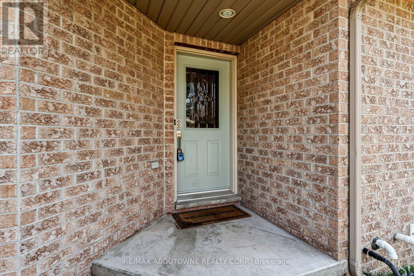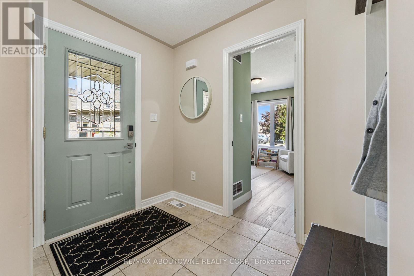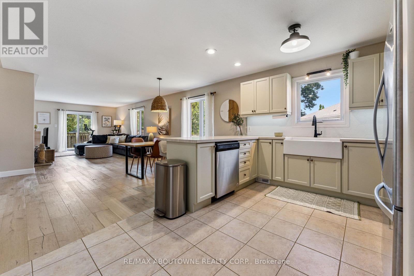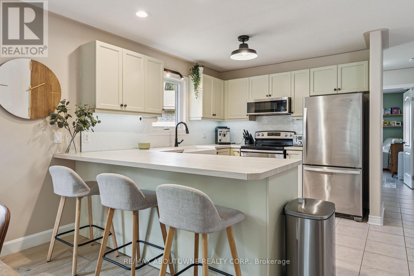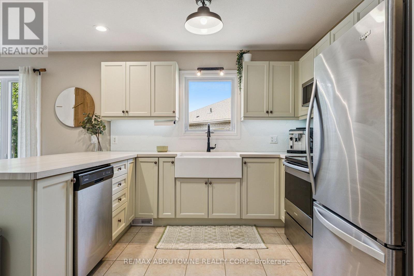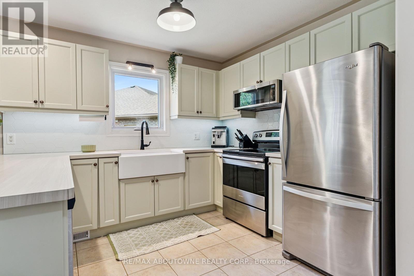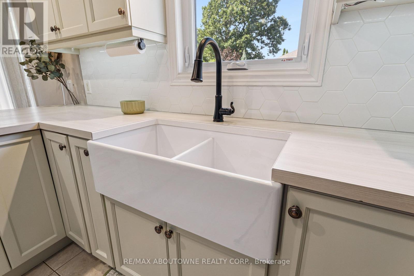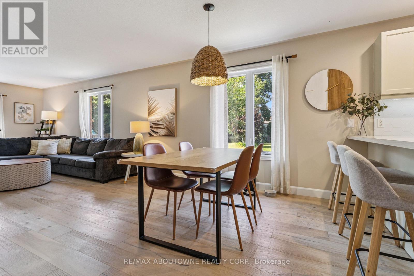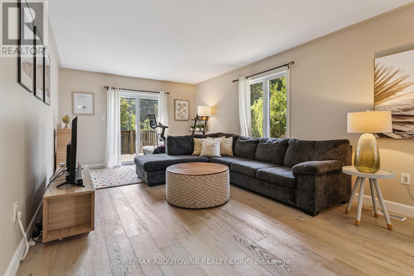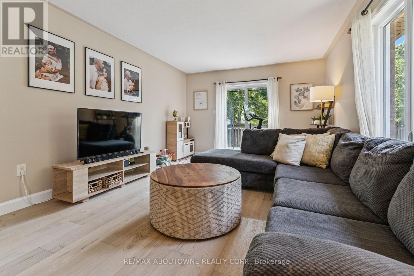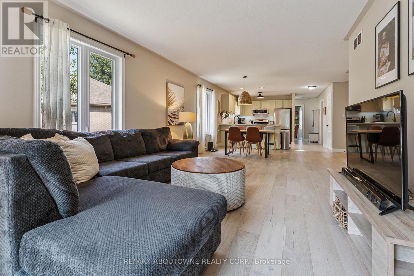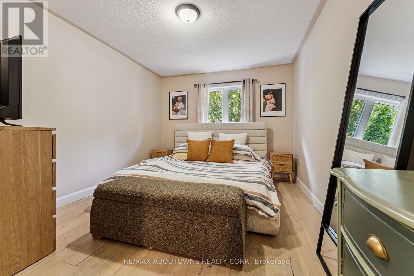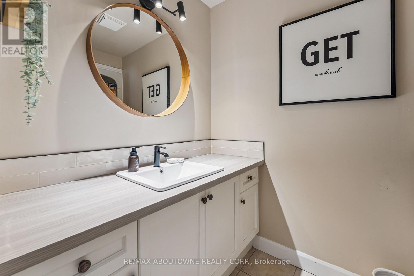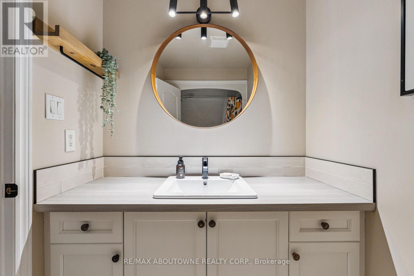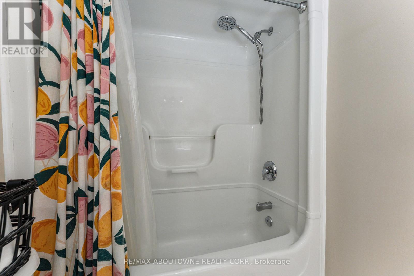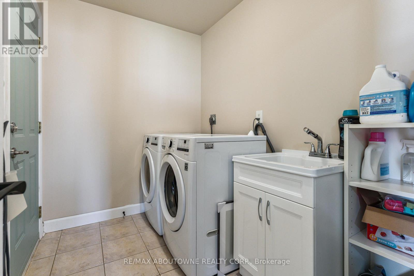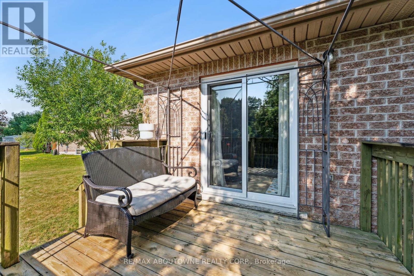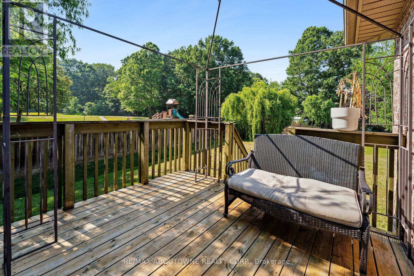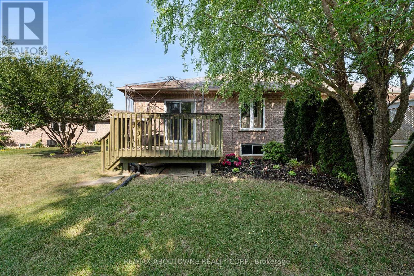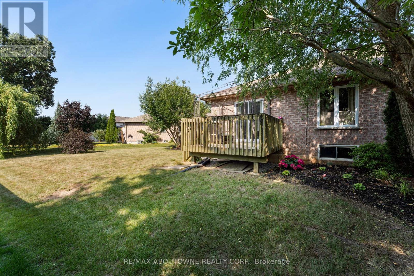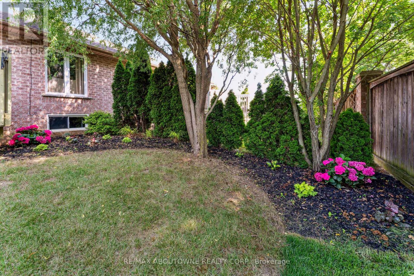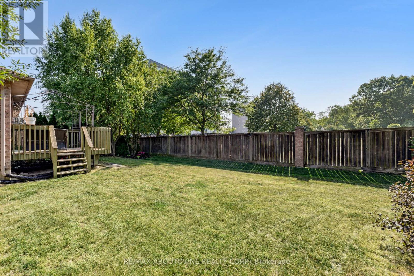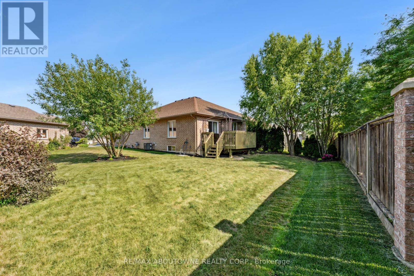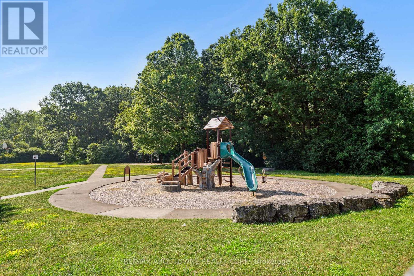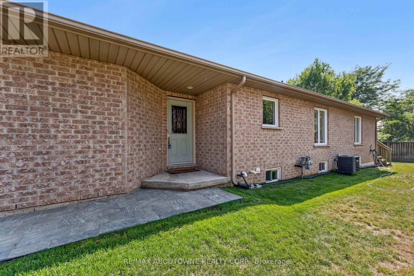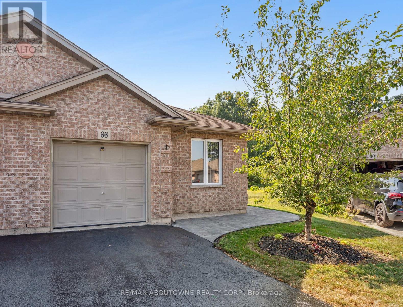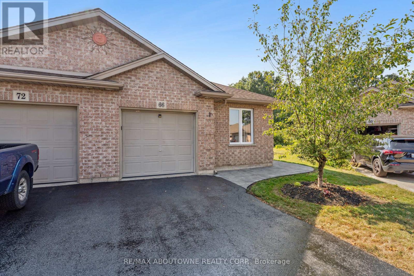66 Bridgewater Court Welland, Ontario L3C 7M6
$479,900
Nestled on a quiet court in an exclusive neighborhood, backing on to parkland, this beautifully updated semi-detached home sits on a rare, oversized pie-shaped lot measuring an impressive 75 feet wide at the rear offering exceptional privacy and space. Step inside to discover approximately 1,200 square feet of thoughtfully renovated living space featuring top-quality finishes throughout. The main floor offers convenient inside access from the garage to a bright laundry room, complete with a new washer and dryer. The 2023 kitchen renovation shines with a charming farmhouse sink, sleek new appliances, and stylish cabinetry. Freshly painted and boasting new flooring throughout, this home also includes modern upgrades such as a Nest thermostat, 2022 asphalt shingles and A/C, 2023 energy-efficient windows with a Lifetime Transferable Warranty, and a brand new furnace installed in 2025. The basement includes a rough-in for a future bathroom, offering added potential for customization. Located just minutes from shopping, parks, transit, and major highways, this home blends tranquility with convenience. Please complete Disclosure in Supplements. Floor plan & survey in Supplements. (id:60365)
Property Details
| MLS® Number | X12291101 |
| Property Type | Single Family |
| Community Name | 767 - N. Welland |
| EquipmentType | Water Heater |
| ParkingSpaceTotal | 3 |
| RentalEquipmentType | Water Heater |
| Structure | Deck |
Building
| BathroomTotal | 1 |
| BedroomsAboveGround | 2 |
| BedroomsTotal | 2 |
| Appliances | Water Meter, Dryer, Stove, Washer, Refrigerator |
| ArchitecturalStyle | Bungalow |
| BasementDevelopment | Unfinished |
| BasementType | N/a (unfinished) |
| ConstructionStyleAttachment | Semi-detached |
| CoolingType | Central Air Conditioning |
| ExteriorFinish | Brick |
| FoundationType | Poured Concrete |
| HeatingFuel | Natural Gas |
| HeatingType | Forced Air |
| StoriesTotal | 1 |
| SizeInterior | 1100 - 1500 Sqft |
| Type | House |
| UtilityWater | Municipal Water |
Parking
| Attached Garage | |
| Garage |
Land
| Acreage | No |
| LandscapeFeatures | Landscaped |
| Sewer | Sanitary Sewer |
| SizeDepth | 138 Ft ,1 In |
| SizeFrontage | 22 Ft ,9 In |
| SizeIrregular | 22.8 X 138.1 Ft ; Pie Shape |
| SizeTotalText | 22.8 X 138.1 Ft ; Pie Shape |
Rooms
| Level | Type | Length | Width | Dimensions |
|---|---|---|---|---|
| Main Level | Kitchen | 3.47 m | 4.12 m | 3.47 m x 4.12 m |
| Main Level | Dining Room | 4.12 m | 2.28 m | 4.12 m x 2.28 m |
| Main Level | Family Room | 20.7 m | 13.6 m | 20.7 m x 13.6 m |
| Main Level | Primary Bedroom | 5.71 m | 3.12 m | 5.71 m x 3.12 m |
| Main Level | Bedroom 2 | 3.78 m | 3 m | 3.78 m x 3 m |
| Main Level | Laundry Room | 2.66 m | 1.85 m | 2.66 m x 1.85 m |
| Main Level | Bathroom | 2.98 m | 1.57 m | 2.98 m x 1.57 m |
https://www.realtor.ca/real-estate/28619129/66-bridgewater-court-welland-n-welland-767-n-welland
Albert Michael Venditti
Broker
1235 North Service Rd W #100d
Oakville, Ontario L6M 3G5
Esther Huang
Broker
1235 North Service Rd W #100d
Oakville, Ontario L6M 3G5

