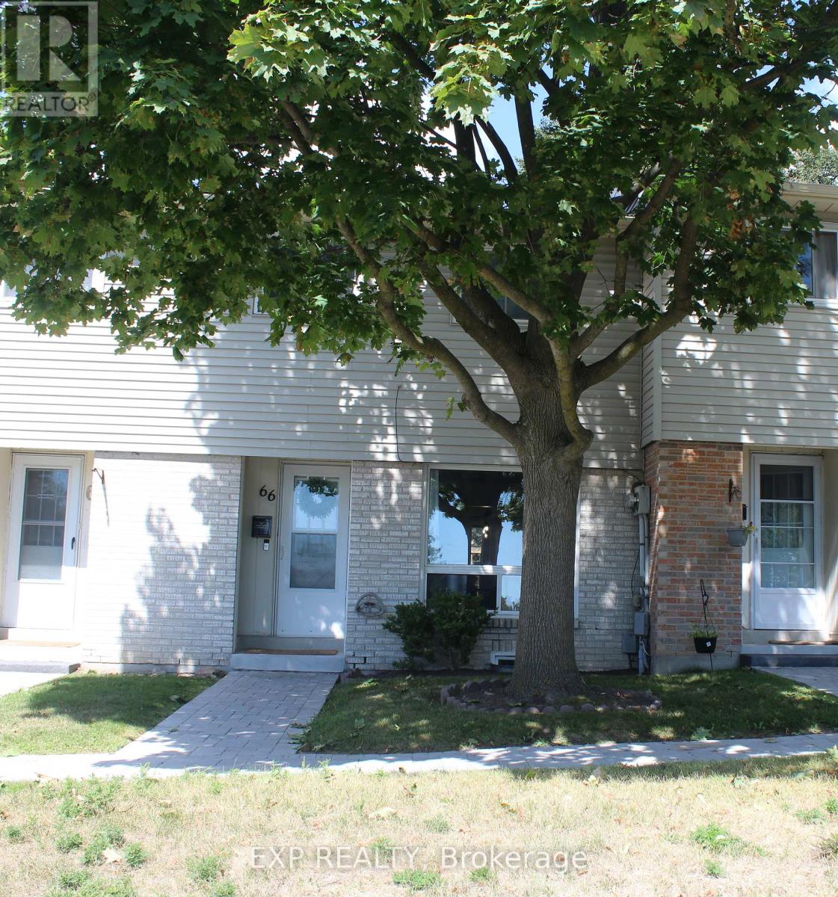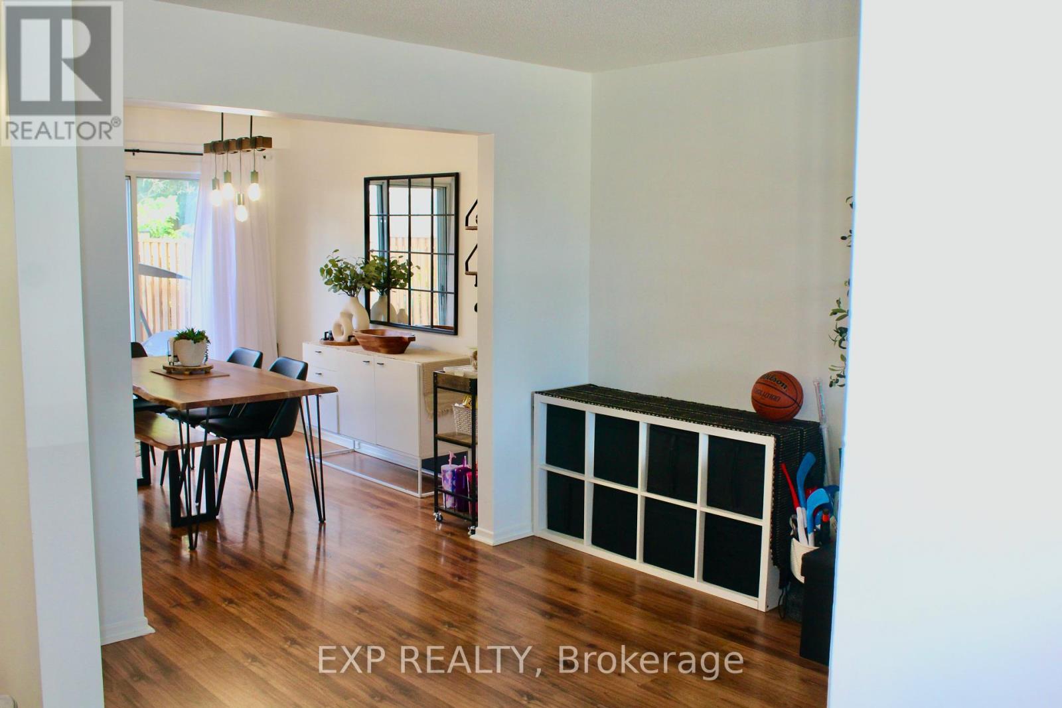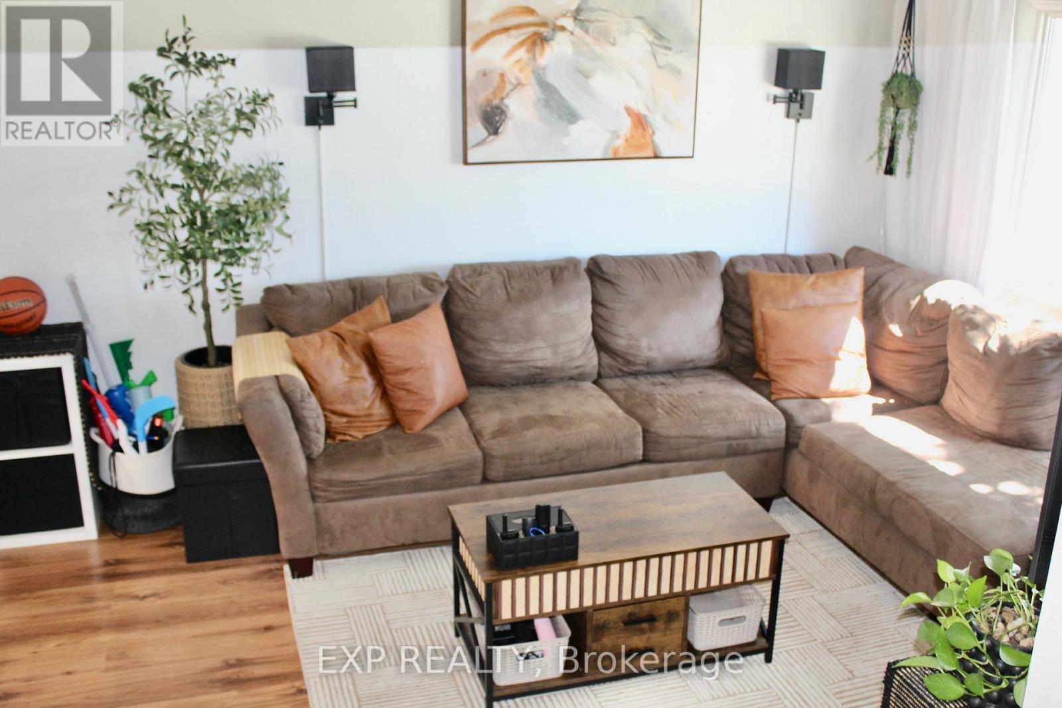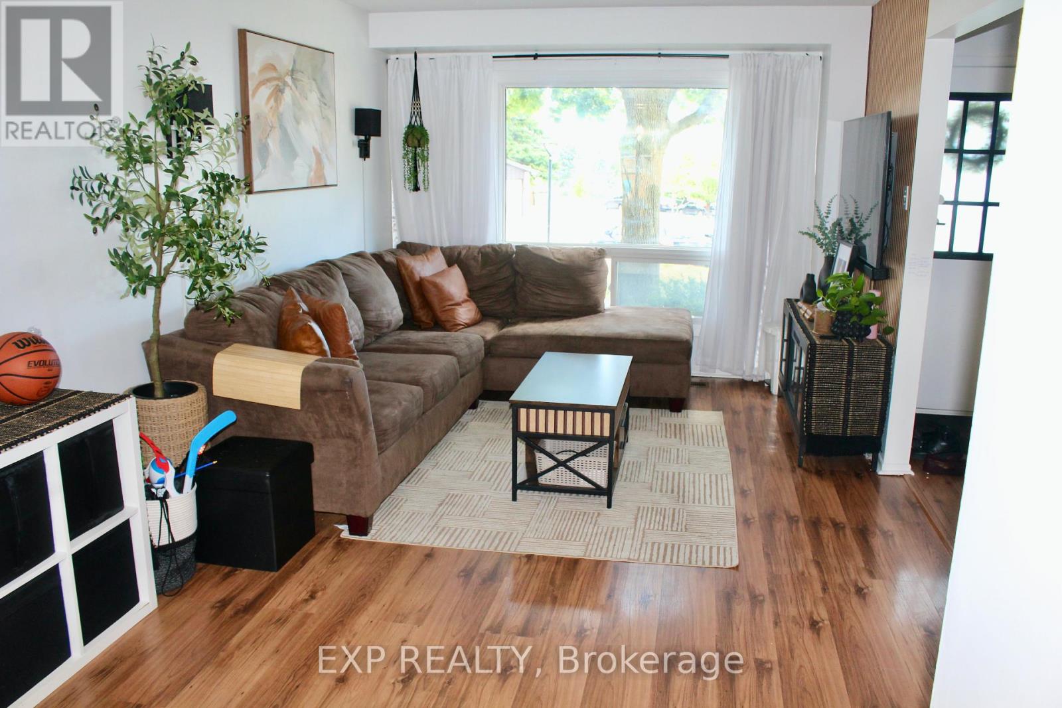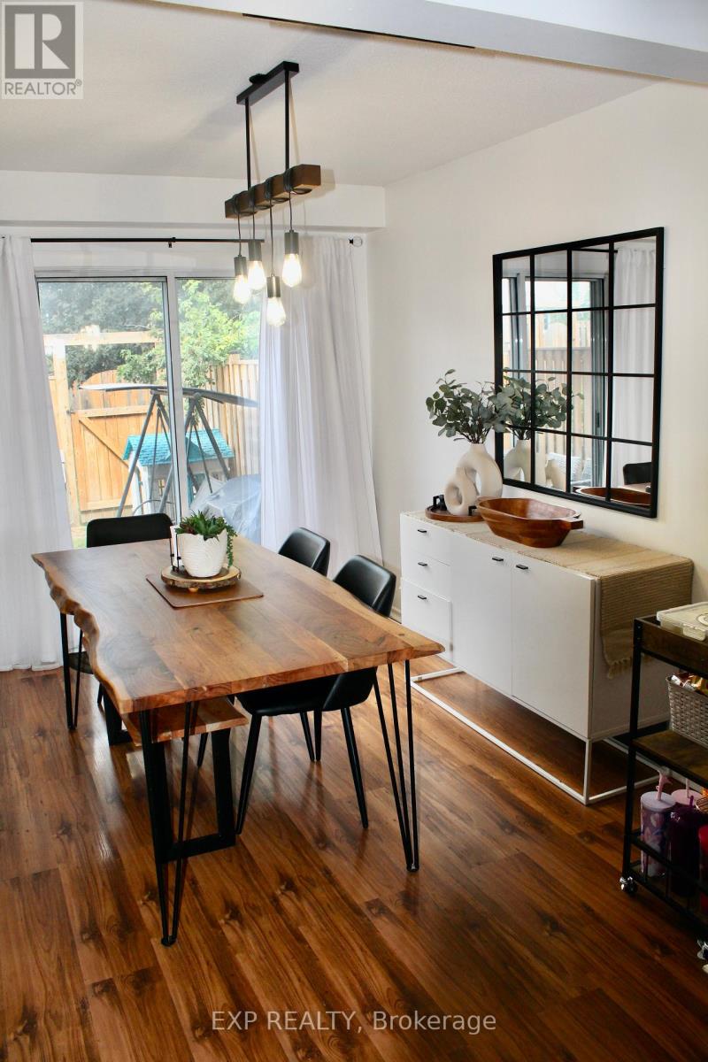66 - 611 Galahad Drive Oshawa, Ontario L1K 1M1
$499,999Maintenance, Insurance, Parking, Water, Common Area Maintenance
$497.07 Monthly
Maintenance, Insurance, Parking, Water, Common Area Maintenance
$497.07 MonthlyWelcome to 66-611 Galahad Dr, Oshawa. This bright and spacious 3 bedroom, 1 bathroom townhouse located in a family-friendly community offers convenience with quick access to parks, schools, shopping and transit. This well-maintained home features a functional open-concept layout, large windows offering plenty of natural light and a modern kitchen with ample storage. You will also enjoy central air conditioning (installed 2021) and a backyard with brand new fencing! (2025). The finished basement provides a versatile space for a rec room, home office or additional living area. Situated in a convenient Oshawa location with easy access to the 401/407, GO transit and all main amenities. This home is perfect for first-time home buyers, downsizers or investors looking for a move-in ready home in a welcoming neighbourhood. (id:60365)
Property Details
| MLS® Number | E12372364 |
| Property Type | Single Family |
| Community Name | Eastdale |
| CommunityFeatures | Pet Restrictions |
| EquipmentType | Water Heater - Gas, Water Heater |
| ParkingSpaceTotal | 1 |
| RentalEquipmentType | Water Heater - Gas, Water Heater |
| Structure | Playground |
Building
| BathroomTotal | 1 |
| BedroomsAboveGround | 3 |
| BedroomsTotal | 3 |
| Amenities | Visitor Parking |
| Appliances | Blinds, Dishwasher, Dryer, Stove, Washer, Refrigerator |
| BasementDevelopment | Finished |
| BasementType | N/a (finished) |
| CoolingType | Central Air Conditioning |
| ExteriorFinish | Vinyl Siding |
| HeatingFuel | Natural Gas |
| HeatingType | Forced Air |
| StoriesTotal | 2 |
| SizeInterior | 1000 - 1199 Sqft |
| Type | Row / Townhouse |
Parking
| No Garage |
Land
| Acreage | No |
| ZoningDescription | R4-a |
Rooms
| Level | Type | Length | Width | Dimensions |
|---|---|---|---|---|
| Second Level | Primary Bedroom | 2.77 m | 4.26 m | 2.77 m x 4.26 m |
| Second Level | Bedroom 2 | 2.65 m | 3.65 m | 2.65 m x 3.65 m |
| Second Level | Bedroom 3 | 2.44 m | 4.27 m | 2.44 m x 4.27 m |
| Basement | Recreational, Games Room | 3.05 m | 3.35 m | 3.05 m x 3.35 m |
| Main Level | Kitchen | 2.14 m | 3.04 m | 2.14 m x 3.04 m |
| Main Level | Living Room | 3.2 m | 5.18 m | 3.2 m x 5.18 m |
| Main Level | Dining Room | 2.44 m | 3.55 m | 2.44 m x 3.55 m |
https://www.realtor.ca/real-estate/28795348/66-611-galahad-drive-oshawa-eastdale-eastdale
Ahmad Jawando
Salesperson
4711 Yonge St 10th Flr, 106430
Toronto, Ontario M2N 6K8

