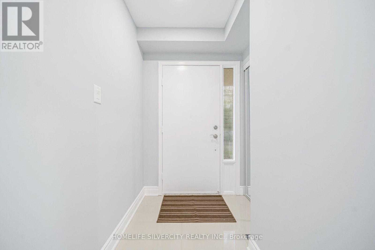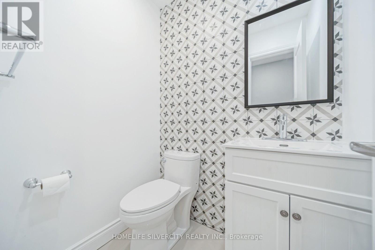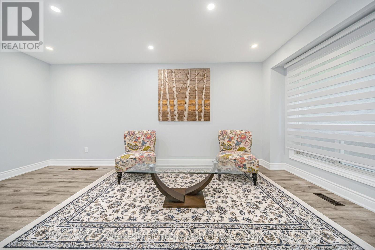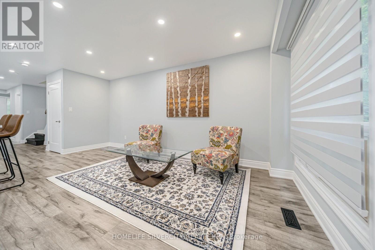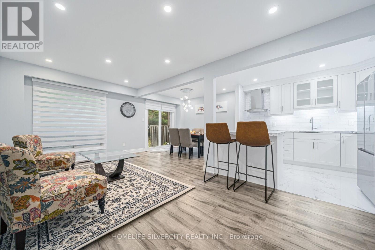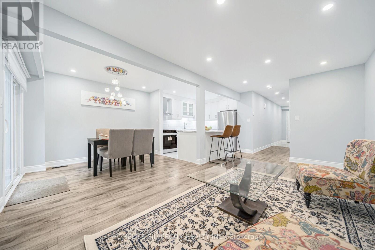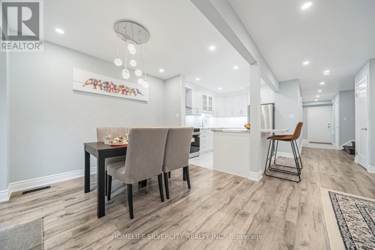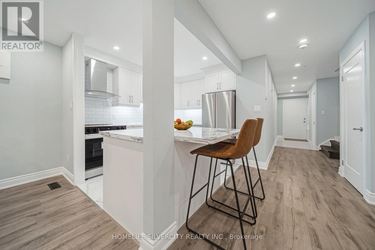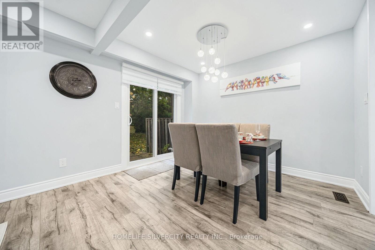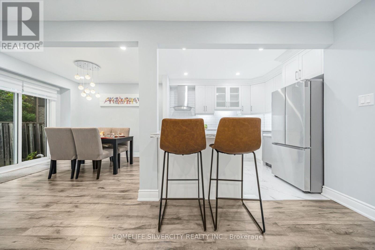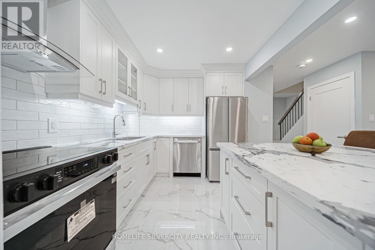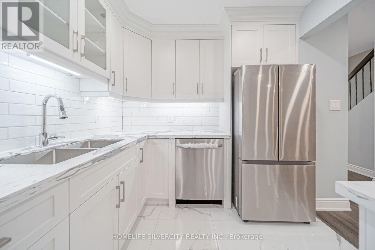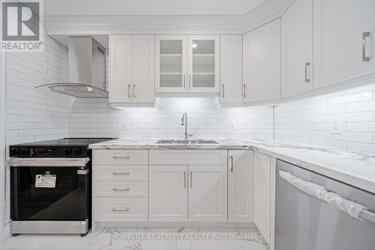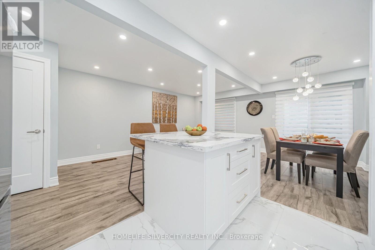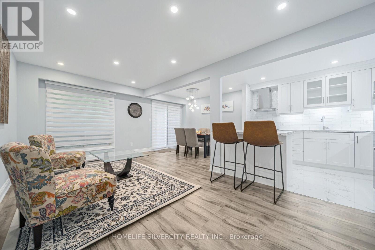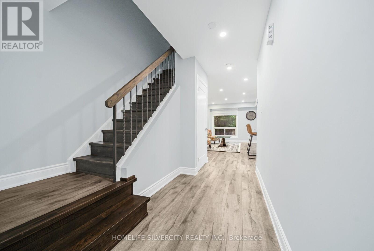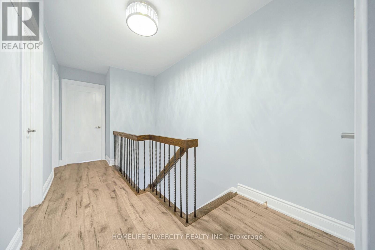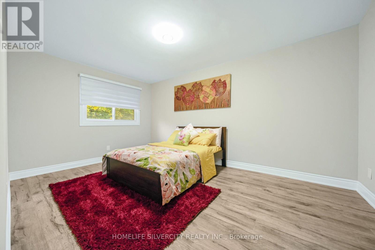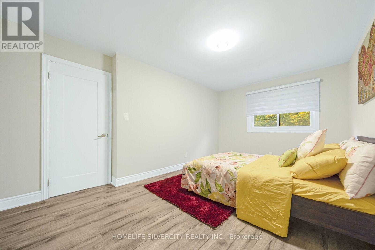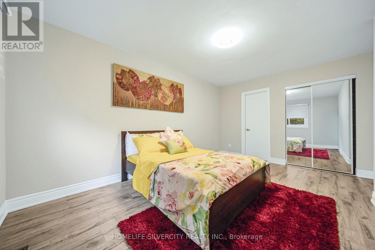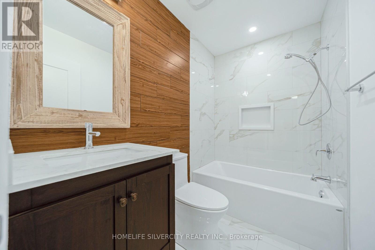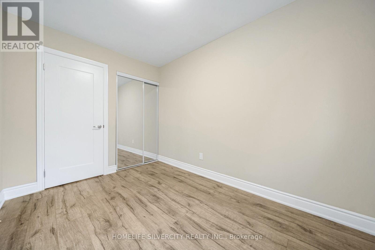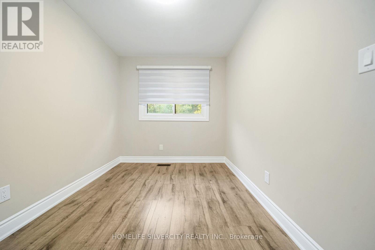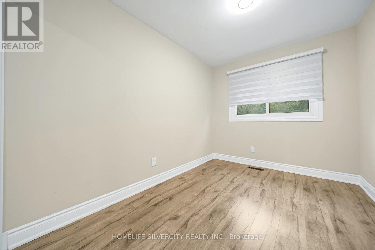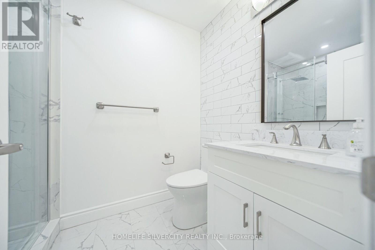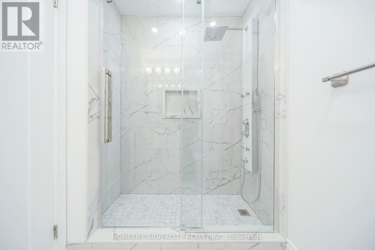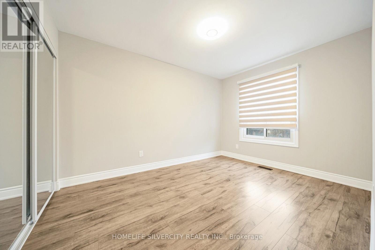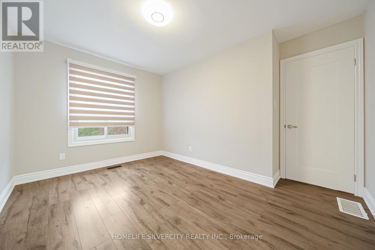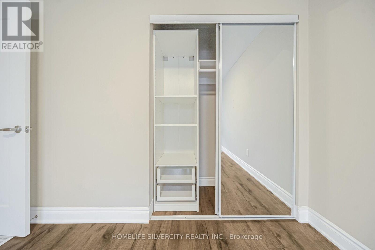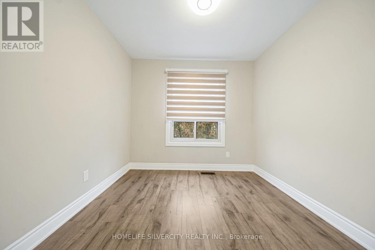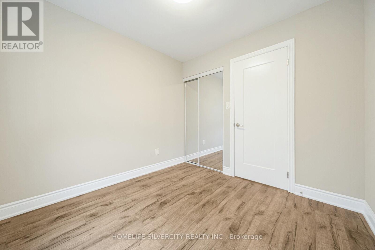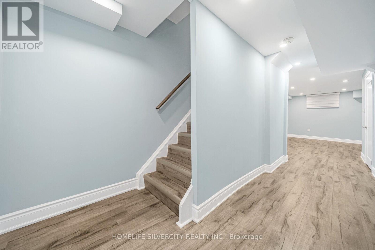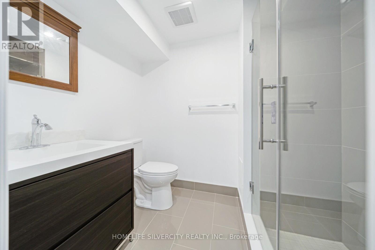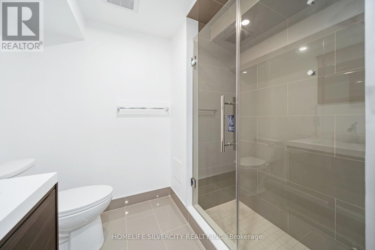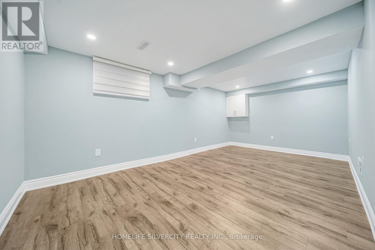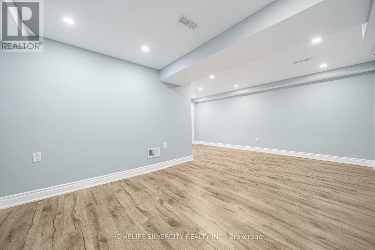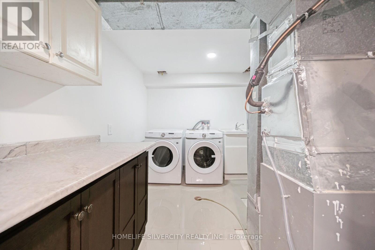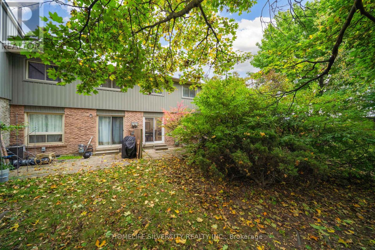66 - 60 Hanson Road Mississauga, Ontario L5B 2P6
$899,000Maintenance, Common Area Maintenance, Water, Parking
$598.82 Monthly
Maintenance, Common Area Maintenance, Water, Parking
$598.82 MonthlyWelcome to this fully renovated rarely available 4 bedroom with 4 bath townhouse near square one. Professionally renovated with high quality material together with modern Kitchen, backsplash, quartz countertops and all new top of line S/S Appliances. Main level filled with natural light and a walkout to your private back yard retreat, surrounded by mature trees.. The upper level has 4 good size bedrooms and 2 bathrooms. Primary bedroom has 4 pcs ensuite bathroom. A bright finished lower level provides extra living space along with 3 pcs bathroom. Not one of the Best but the Best Renovation in the area. Walking distance to Cooksville GO and future Hurontario LRT, top-rated restaurants, cafes, shops, schools and medical services and quick access to major highways. (id:60365)
Property Details
| MLS® Number | W12478575 |
| Property Type | Single Family |
| Community Name | Fairview |
| CommunityFeatures | Pets Allowed With Restrictions |
| EquipmentType | Water Heater - Gas, Water Heater |
| ParkingSpaceTotal | 2 |
| RentalEquipmentType | Water Heater - Gas, Water Heater |
Building
| BathroomTotal | 4 |
| BedroomsAboveGround | 4 |
| BedroomsTotal | 4 |
| Appliances | Dishwasher, Dryer, Stove, Washer, Window Coverings, Refrigerator |
| BasementDevelopment | Finished |
| BasementType | N/a (finished) |
| CoolingType | Central Air Conditioning |
| ExteriorFinish | Aluminum Siding, Brick |
| FlooringType | Laminate |
| FoundationType | Concrete |
| HalfBathTotal | 1 |
| HeatingFuel | Natural Gas |
| HeatingType | Forced Air |
| StoriesTotal | 2 |
| SizeInterior | 1200 - 1399 Sqft |
| Type | Row / Townhouse |
Parking
| Attached Garage | |
| Garage |
Land
| Acreage | No |
Rooms
| Level | Type | Length | Width | Dimensions |
|---|---|---|---|---|
| Second Level | Primary Bedroom | 4.77 m | 3.1 m | 4.77 m x 3.1 m |
| Second Level | Bedroom 2 | 3.87 m | 2.86 m | 3.87 m x 2.86 m |
| Second Level | Bedroom 3 | 3.4 m | 2.45 m | 3.4 m x 2.45 m |
| Second Level | Bedroom 4 | 2.8 m | 2.75 m | 2.8 m x 2.75 m |
| Basement | Recreational, Games Room | 3.75 m | 5.7 m | 3.75 m x 5.7 m |
| Main Level | Living Room | 5.4 m | 3.02 m | 5.4 m x 3.02 m |
| Main Level | Dining Room | 3.25 m | 2.64 m | 3.25 m x 2.64 m |
| Main Level | Kitchen | 3.18 m | 2.54 m | 3.18 m x 2.54 m |
https://www.realtor.ca/real-estate/29025115/66-60-hanson-road-mississauga-fairview-fairview
Pradeep Chhikara
Salesperson
11775 Bramalea Rd #201
Brampton, Ontario L6R 3Z4


