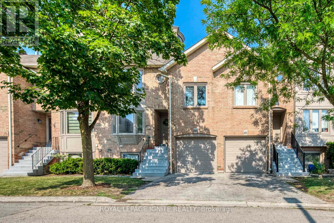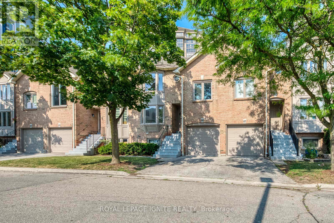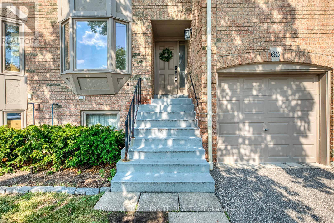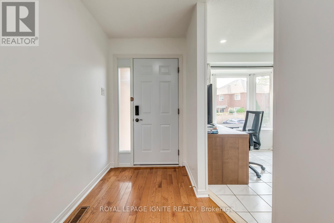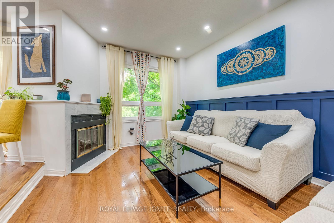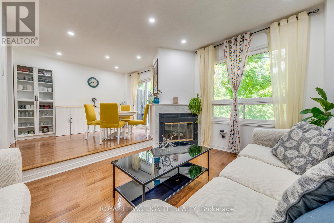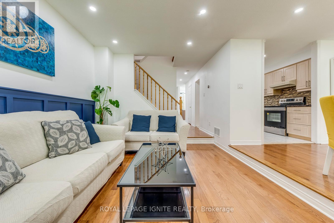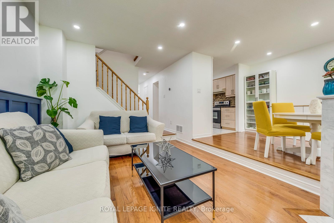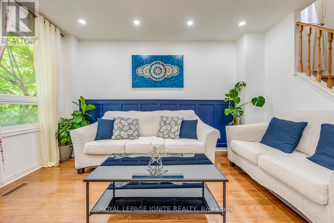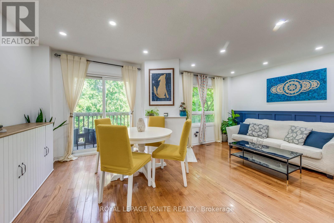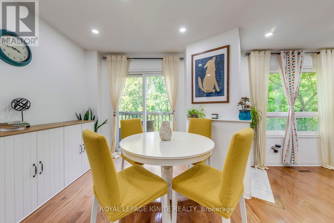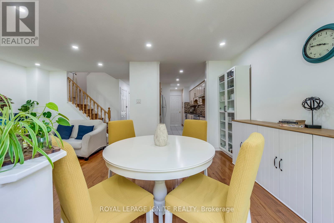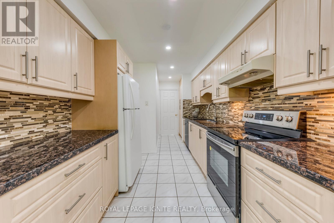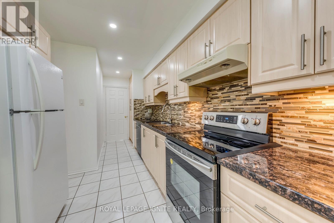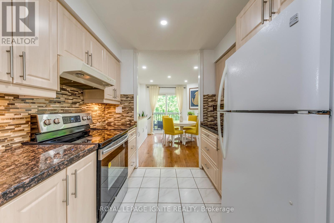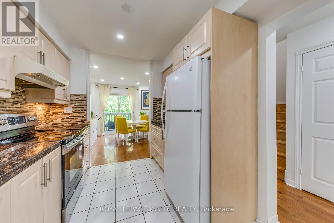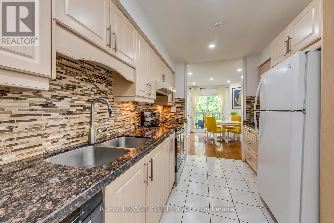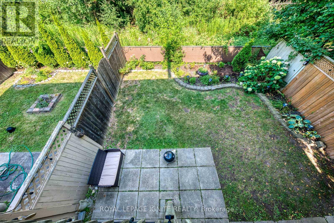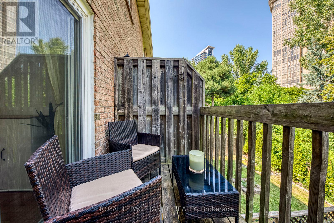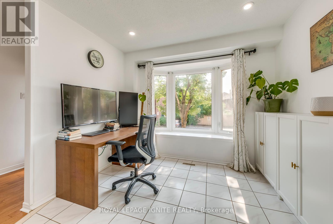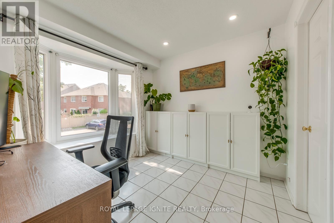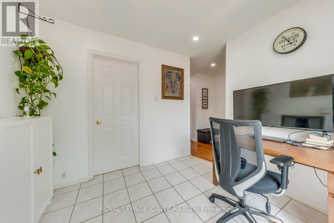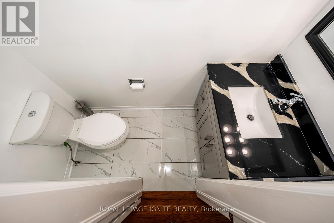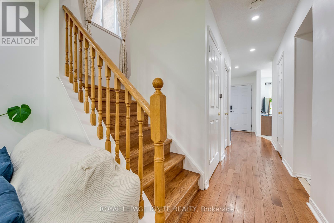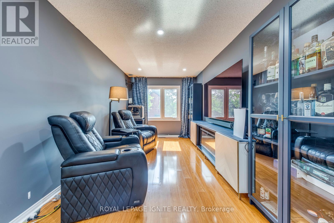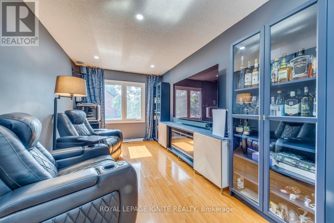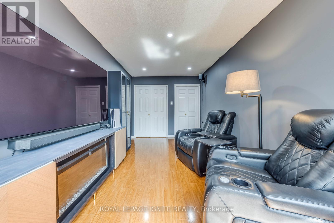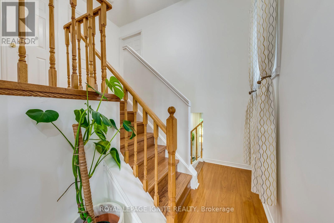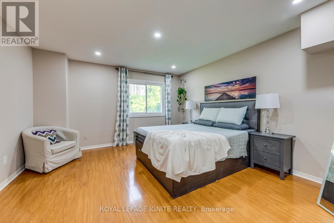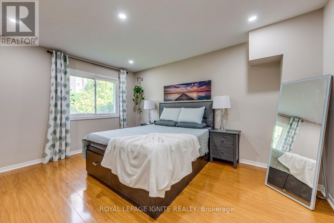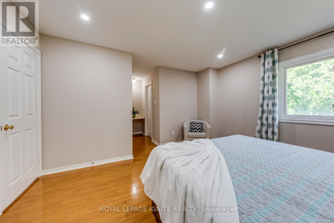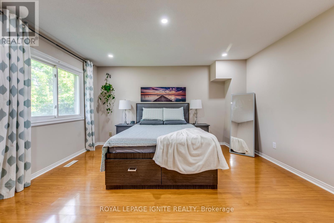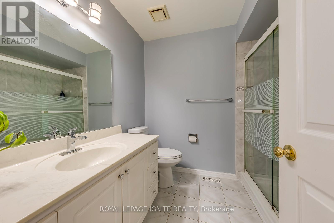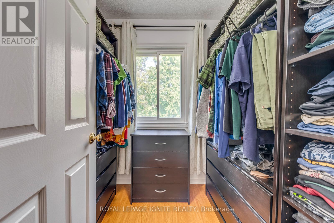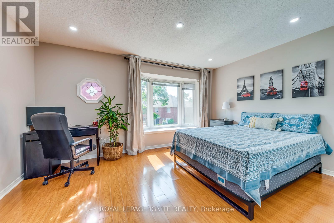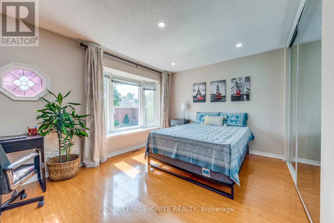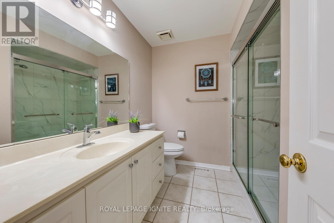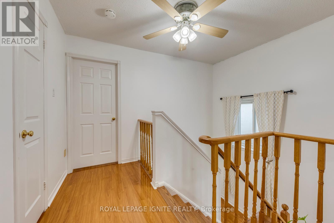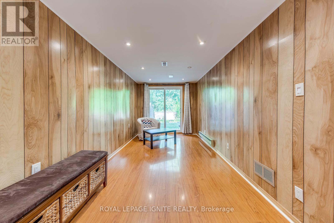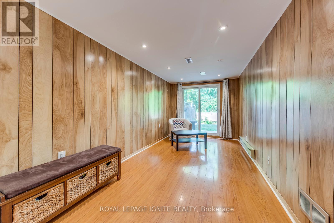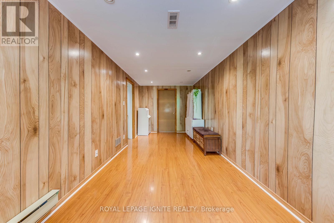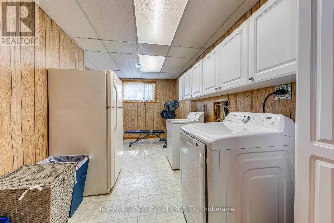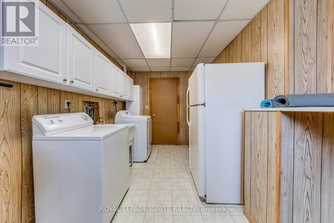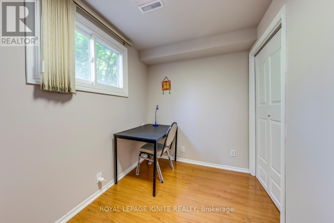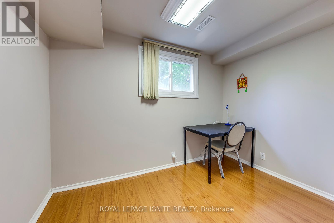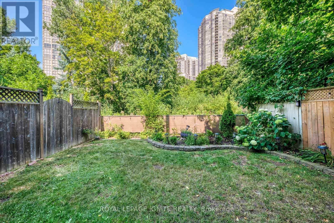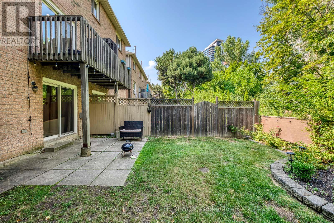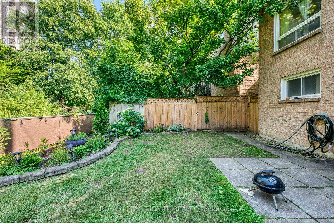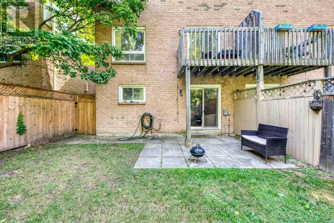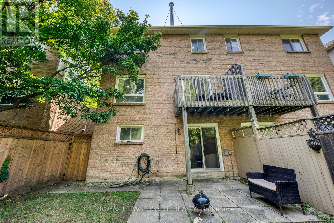66 - 4635 Regents Terrace Mississauga, Ontario L5R 1W8
4 Bedroom
3 Bathroom
1600 - 1799 sqft
Central Air Conditioning
Forced Air
$975,000Maintenance, Common Area Maintenance, Insurance, Parking
$574.55 Monthly
Maintenance, Common Area Maintenance, Insurance, Parking
$574.55 MonthlyBeautiful spacious 3+1 bedroom townhome with walk-out basement. Prestigous Tree-Lined, Park-Like Townhouse Setting. Two Walkouts To Bbq Deck And Patio Backing On To Ravine. Minutes Square One, Restaurants, Shopping. Outdoor Pool, Kingsbridge Common Park With Baseball Diamond, Soccer Field And Children's Play Area. Gourmet Kitchen With Bay Window. Sunken Living Room. Basement Adds 740 Sq Ft. Tranquil Setting With No Through Traffic, Well managed Landscaped Complex, Ideal For Family Living! Easy Access To 403 And 401. (id:60365)
Property Details
| MLS® Number | W12320403 |
| Property Type | Single Family |
| Community Name | Hurontario |
| CommunityFeatures | Pet Restrictions |
| Features | In Suite Laundry |
| ParkingSpaceTotal | 2 |
Building
| BathroomTotal | 3 |
| BedroomsAboveGround | 3 |
| BedroomsBelowGround | 1 |
| BedroomsTotal | 4 |
| Appliances | Dishwasher, Dryer, Stove, Washer, Refrigerator |
| BasementDevelopment | Finished |
| BasementFeatures | Walk Out |
| BasementType | N/a (finished) |
| CoolingType | Central Air Conditioning |
| ExteriorFinish | Brick |
| FlooringType | Hardwood |
| HalfBathTotal | 1 |
| HeatingFuel | Natural Gas |
| HeatingType | Forced Air |
| StoriesTotal | 2 |
| SizeInterior | 1600 - 1799 Sqft |
| Type | Row / Townhouse |
Parking
| Garage |
Land
| Acreage | No |
Rooms
| Level | Type | Length | Width | Dimensions |
|---|---|---|---|---|
| Second Level | Primary Bedroom | 4.13 m | 4.33 m | 4.13 m x 4.33 m |
| Second Level | Bedroom 2 | 4.44 m | 4.16 m | 4.44 m x 4.16 m |
| Second Level | Bedroom 3 | 5.38 m | 2.76 m | 5.38 m x 2.76 m |
| Basement | Recreational, Games Room | 11.51 m | 6.01 m | 11.51 m x 6.01 m |
| Basement | Bedroom | 3.07 m | 4.34 m | 3.07 m x 4.34 m |
| Main Level | Dining Room | 3.49 m | 2.7 m | 3.49 m x 2.7 m |
| Main Level | Kitchen | 8.15 m | 2.7 m | 8.15 m x 2.7 m |
| Main Level | Family Room | 4.4 m | 3.08 m | 4.4 m x 3.08 m |
Ragu Paramsothy
Broker
Royal LePage Ignite Realty
2980 Drew Rd #219a
Mississauga, Ontario L4T 0A7
2980 Drew Rd #219a
Mississauga, Ontario L4T 0A7

