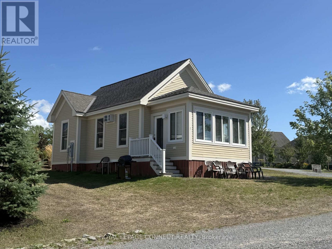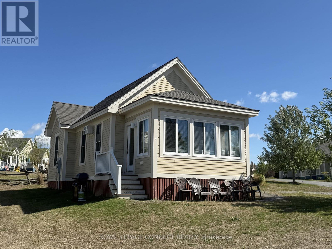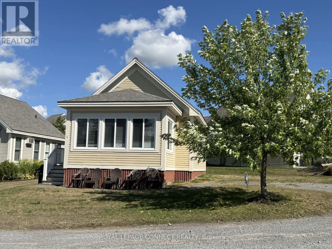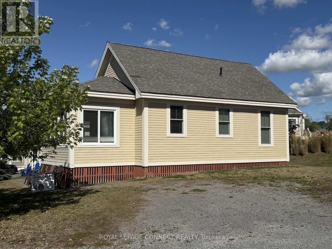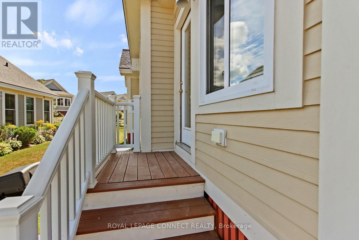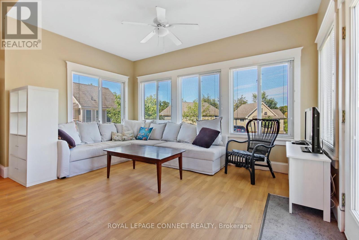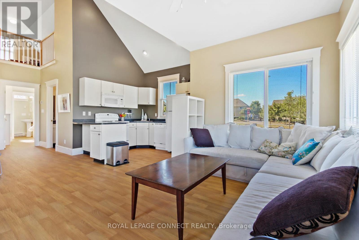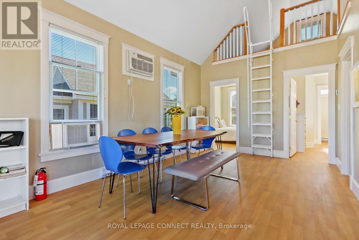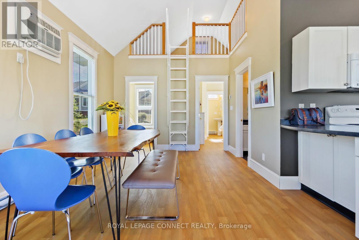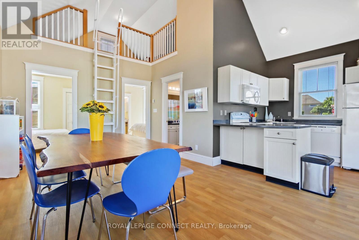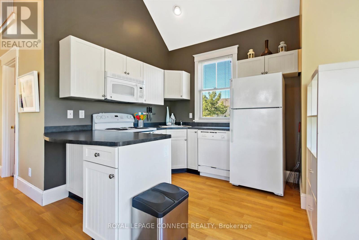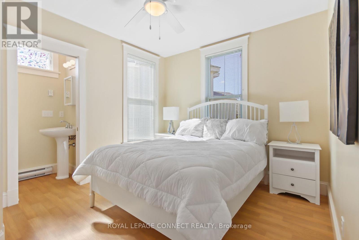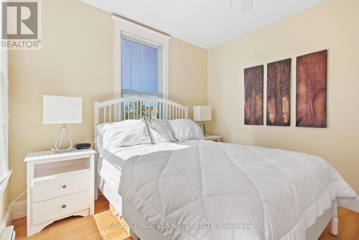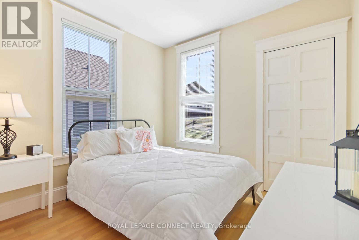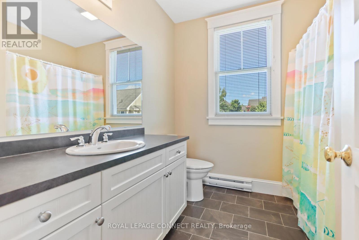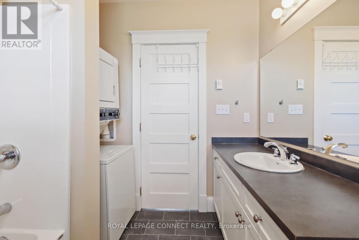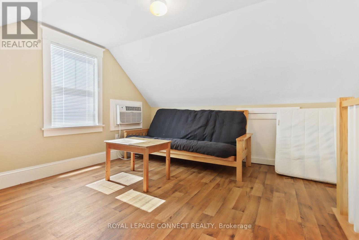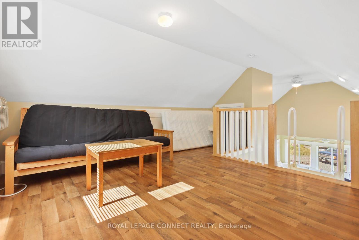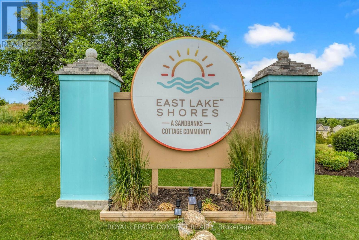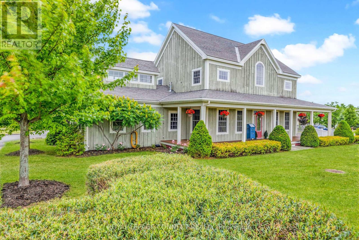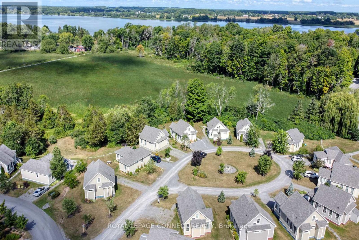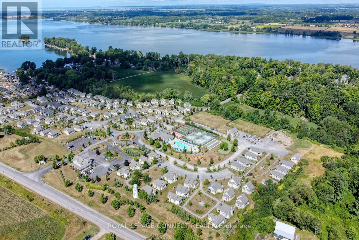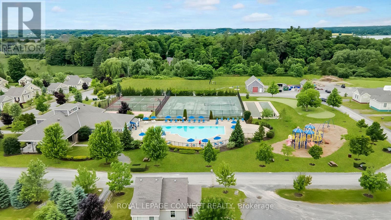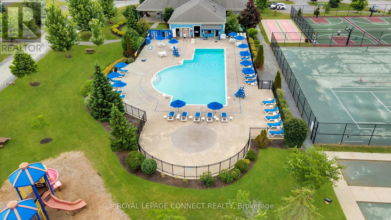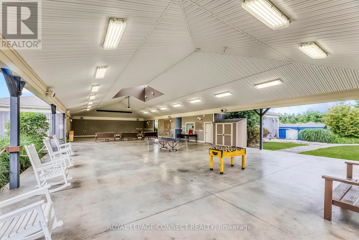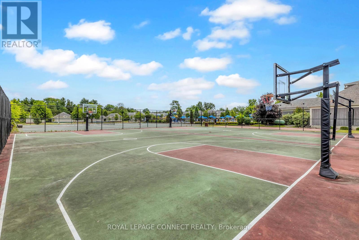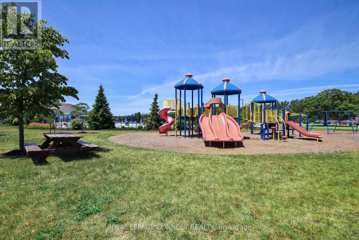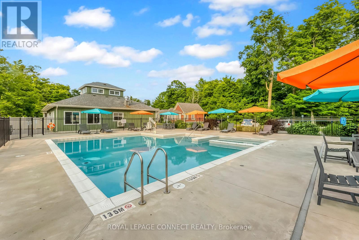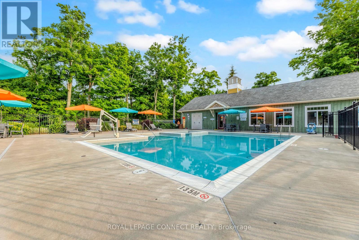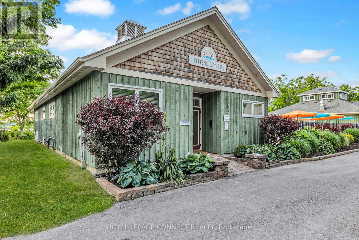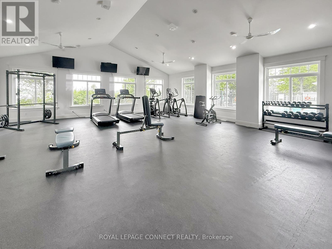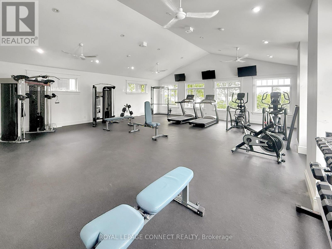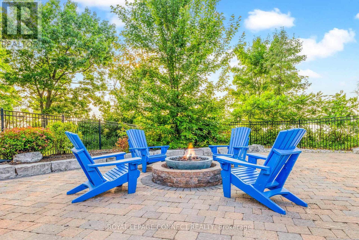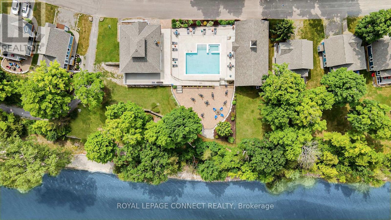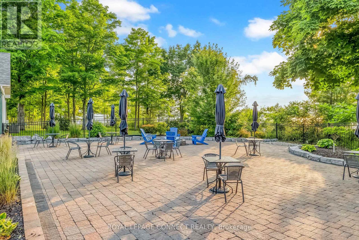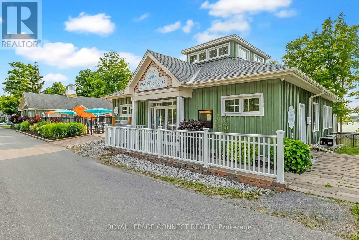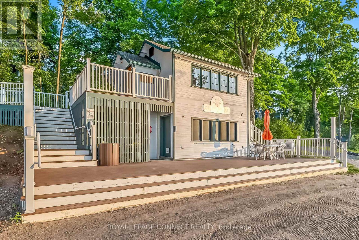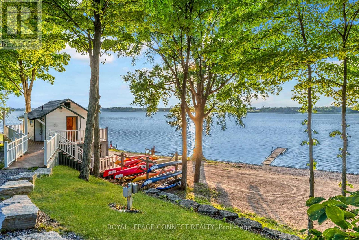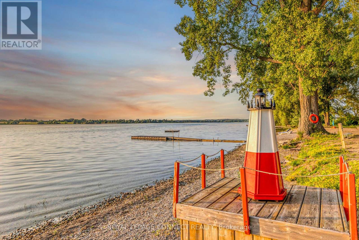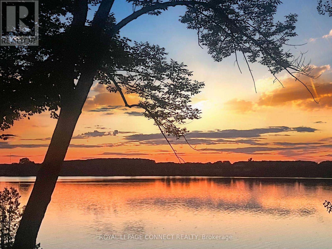66 - 2 Natures Lane Prince Edward County, Ontario K0K 1P0
$249,000Maintenance, Water, Cable TV, Common Area Maintenance, Parking
$669.70 Monthly
Maintenance, Water, Cable TV, Common Area Maintenance, Parking
$669.70 MonthlyWelcome to 2 Natures Lane at East Lake Shores! This spacious 2-bedroom, 2-bathroom cottage offers approximately 1,040 sq ft of thoughtfully designed living space with soaring cathedral ceilings, an open-concept layout, and a bright enclosed sunroom for extended seasonal enjoyment. Set on an extra-wide lot with parking for two vehicles, the cottage overlooks a pocket park with a community fire pit and enjoys stunning west-facing sunsets perfect for relaxing evenings with friends and family.Located in the heart of beautiful Prince Edward County, the resort is just 9 km from Sandbanks Provincial Park and a short drive to world-class wineries, breweries, charming villages, farmers markets, and award-winning dining.East Lake Shores is a vibrant, family-friendly, gated cottage community open from April through October. Owners enjoy 1,500 feet of waterfront on East Lake, scenic walking trails, an off-leash dog park, and free use of canoes, kayaks, and paddleboards. The amenities are unmatched two pools (one family, one adult-only), a fitness centre, tennis, basketball/pickleball, bocce, and shuffleboard courts, beach volleyball, children's playgrounds, community gardens, and lakeside patios for gathering with neighbours. Social activities, events, and clubs create a true sense of community.Condo fees cover TV/Internet, water, sewer, management, lawn care, off-season snow removal, and full use of amenities, making ownership simple and stress-free. This property is being sold fully furnished, offering a turn-key move-in-ready cottage experience. Owners also have the option to generate rental income through the on-site corporate program or manage their own rentals short-term accommodation license required.Whether you're looking for a personal getaway or an investment opportunity, 2 Natures Lane is an outstanding choice. Motivated seller don't miss your chance to own a piece of Prince Edward County cottage life! (id:60365)
Property Details
| MLS® Number | X12370417 |
| Property Type | Vacant Land |
| Community Name | Athol Ward |
| AmenitiesNearBy | Beach, Park |
| CommunityFeatures | Pet Restrictions, Community Centre |
| Easement | Environment Protected, Sub Division Covenants, None |
| EquipmentType | None |
| Features | Rolling, Conservation/green Belt, Carpet Free |
| ParkingSpaceTotal | 2 |
| PoolType | Outdoor Pool |
| RentalEquipmentType | None |
| Structure | Playground, Boathouse |
| WaterFrontType | Waterfront |
Building
| BathroomTotal | 2 |
| BedroomsAboveGround | 2 |
| BedroomsTotal | 2 |
| Age | 11 To 15 Years |
| Amenities | Security/concierge, Exercise Centre |
| Appliances | Water Heater |
| ConstructionStyleOther | Seasonal |
| CoolingType | Wall Unit |
| ExteriorFinish | Hardboard |
| FoundationType | Wood/piers |
| HalfBathTotal | 1 |
| HeatingFuel | Electric |
| HeatingType | Baseboard Heaters |
| StoriesTotal | 2 |
| SizeInterior | 900 - 999 Sqft |
Parking
| No Garage |
Land
| AccessType | Year-round Access |
| Acreage | No |
| LandAmenities | Beach, Park |
| SizeIrregular | . |
| SizeTotalText | . |
| SurfaceWater | Lake/pond |
| ZoningDescription | Tc-50 |
Rooms
| Level | Type | Length | Width | Dimensions |
|---|---|---|---|---|
| Main Level | Kitchen | 2.69 m | 2.57 m | 2.69 m x 2.57 m |
| Main Level | Dining Room | 5.21 m | 3.45 m | 5.21 m x 3.45 m |
| Main Level | Living Room | 4.47 m | 2.82 m | 4.47 m x 2.82 m |
| Main Level | Primary Bedroom | 3.61 m | 3.12 m | 3.61 m x 3.12 m |
| Main Level | Bathroom | 0.79 m | 1.75 m | 0.79 m x 1.75 m |
| Main Level | Bedroom 2 | 3.12 m | 2.79 m | 3.12 m x 2.79 m |
| Main Level | Bathroom | 2.39 m | 2.41 m | 2.39 m x 2.41 m |
| Main Level | Sunroom | 4.47 m | 2.82 m | 4.47 m x 2.82 m |
| Upper Level | Loft | 4.65 m | 4.37 m | 4.65 m x 4.37 m |
Sandy Gardner
Broker
335 Bayly Street West
Ajax, Ontario L1S 6M2
Lonnie Herrington
Salesperson
335 Bayly Street West
Ajax, Ontario L1S 6M2

