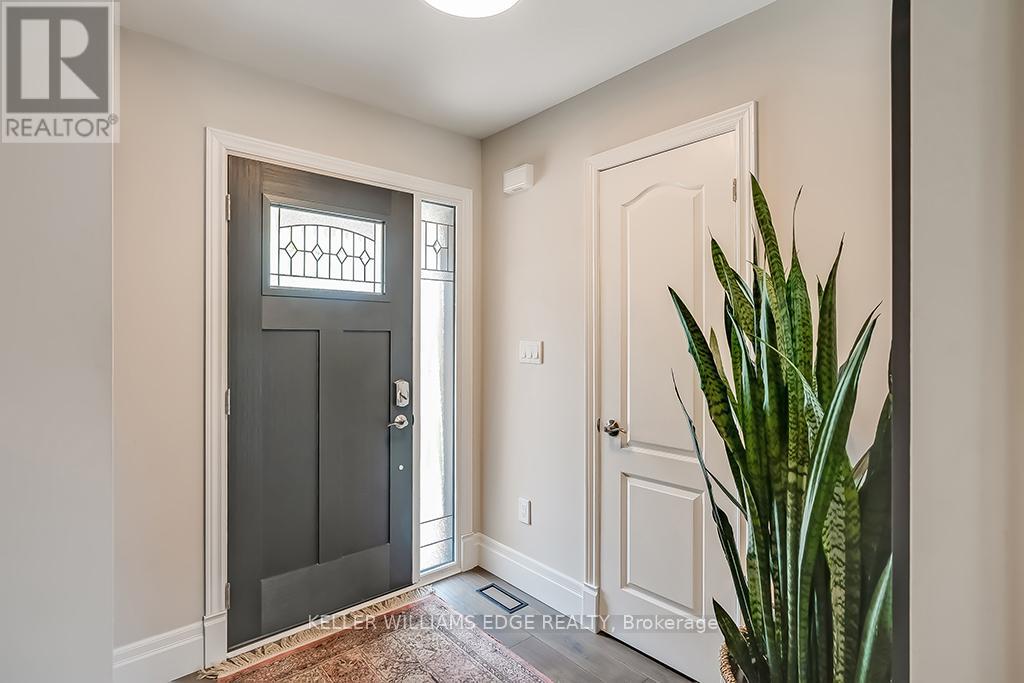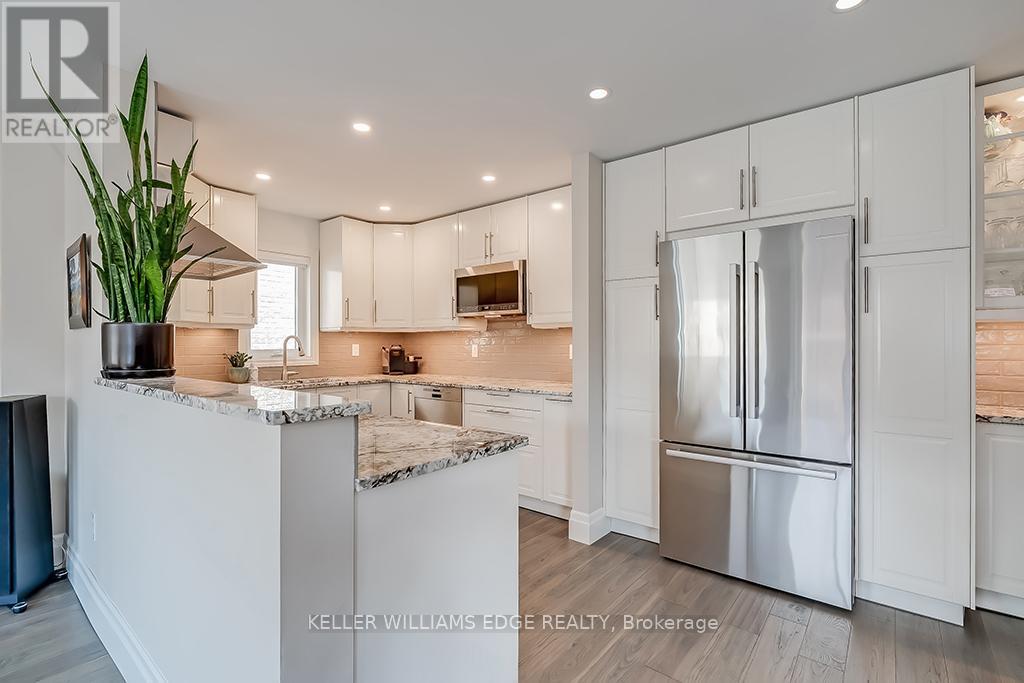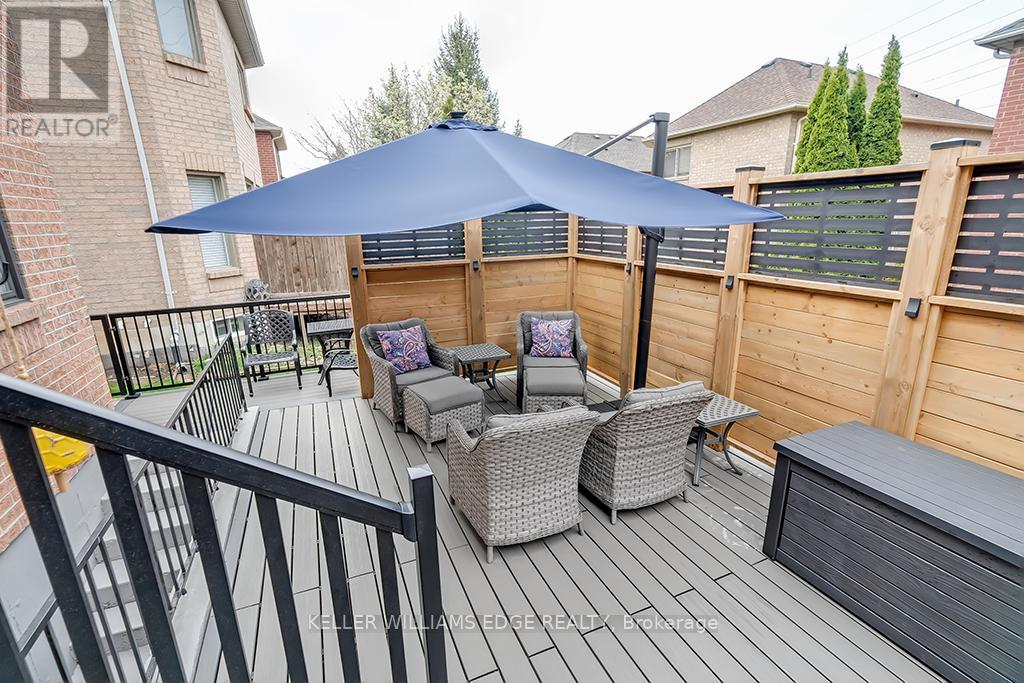66 - 1150 Skyview Drive Burlington, Ontario L7P 4X5
$1,449,900
Welcome to Tyandaga Oaks, one of Burlington's most desirable enclaves of executive freehold homes with low condo road fees. This property is truly special, offering a rare full in-law suite with a private entrance ideal for multi-generational living, extended family, or guests along with over 2,350 sq. ft. of beautifully finished living space. The lower-level suite is a complete home of its own, featuring a full kitchen, bedroom, bathroom, laundry, and a spacious living room with gas fireplace all with its own separate entry for privacy and convenience. Upstairs, the main residence boasts a bright and welcoming foyer, rich hardwood flooring, a formal dining room, and a warm open-concept living room with gas fireplace. The brand-new kitchen offers white cabinetry, granite countertops, stainless steel appliances, tile backsplash, and plenty of storage. Step out to a raised deck surrounded by lush gardens perfect for entertaining or relaxing. On the upper level, you'll find two oversized primary bedrooms, each with walk-in closets and private ensuites, plus the convenience of upper-level laundry. Additional features include inside entry from the double car garage, a double-wide driveway, and a location close to parks, trails, golf courses, schools, restaurants, shopping, and major highways (QEW/403/407) as well as the GO Station. (id:60365)
Property Details
| MLS® Number | W12197677 |
| Property Type | Single Family |
| Community Name | Tyandaga |
| AmenitiesNearBy | Park, Place Of Worship, Public Transit |
| CommunityFeatures | Community Centre |
| Features | Guest Suite, In-law Suite |
| ParkingSpaceTotal | 4 |
Building
| BathroomTotal | 4 |
| BedroomsAboveGround | 2 |
| BedroomsBelowGround | 1 |
| BedroomsTotal | 3 |
| Age | 16 To 30 Years |
| Amenities | Fireplace(s) |
| Appliances | Garage Door Opener Remote(s), Water Heater, Dishwasher, Dryer, Microwave, Two Stoves, Two Washers, Window Coverings, Two Refrigerators |
| BasementFeatures | Apartment In Basement, Separate Entrance |
| BasementType | N/a |
| ConstructionStatus | Insulation Upgraded |
| ConstructionStyleAttachment | Detached |
| CoolingType | Central Air Conditioning |
| ExteriorFinish | Brick |
| FireplacePresent | Yes |
| FireplaceTotal | 2 |
| FoundationType | Poured Concrete |
| HalfBathTotal | 1 |
| HeatingFuel | Natural Gas |
| HeatingType | Forced Air |
| StoriesTotal | 2 |
| SizeInterior | 1500 - 2000 Sqft |
| Type | House |
| UtilityWater | Municipal Water |
Parking
| Attached Garage | |
| Garage |
Land
| Acreage | No |
| LandAmenities | Park, Place Of Worship, Public Transit |
| LandscapeFeatures | Landscaped |
| Sewer | Sanitary Sewer |
| SizeDepth | 111 Ft ,7 In |
| SizeFrontage | 42 Ft ,8 In |
| SizeIrregular | 42.7 X 111.6 Ft |
| SizeTotalText | 42.7 X 111.6 Ft|under 1/2 Acre |
| SurfaceWater | Lake/pond |
Rooms
| Level | Type | Length | Width | Dimensions |
|---|---|---|---|---|
| Second Level | Primary Bedroom | 5.03 m | 3.38 m | 5.03 m x 3.38 m |
| Second Level | Bedroom 2 | 4.29 m | 4.01 m | 4.29 m x 4.01 m |
| Second Level | Laundry Room | 1.09 m | 0.79 m | 1.09 m x 0.79 m |
| Basement | Laundry Room | 3.15 m | 3.12 m | 3.15 m x 3.12 m |
| Basement | Cold Room | 2.77 m | 1.63 m | 2.77 m x 1.63 m |
| Basement | Kitchen | 3.48 m | 2.97 m | 3.48 m x 2.97 m |
| Basement | Living Room | 5.41 m | 3.33 m | 5.41 m x 3.33 m |
| Basement | Bedroom | 3.25 m | 2.9 m | 3.25 m x 2.9 m |
| Ground Level | Foyer | 2.41 m | 2.21 m | 2.41 m x 2.21 m |
| Ground Level | Kitchen | 5.54 m | 2.72 m | 5.54 m x 2.72 m |
| Ground Level | Living Room | 5.56 m | 3.71 m | 5.56 m x 3.71 m |
| Ground Level | Dining Room | 3.53 m | 3.12 m | 3.53 m x 3.12 m |
https://www.realtor.ca/real-estate/28420011/66-1150-skyview-drive-burlington-tyandaga-tyandaga
Robert Christopher Joao
Broker
3185 Harvester Rd Unit 1a
Burlington, Ontario L7N 3N8





















































