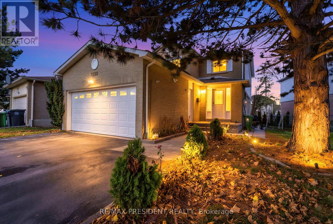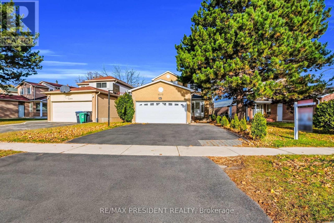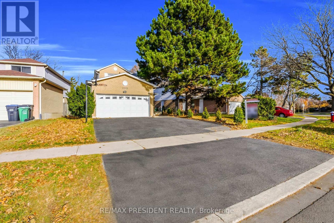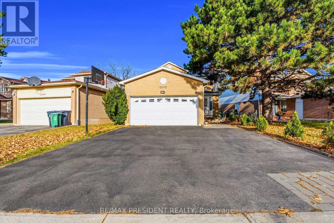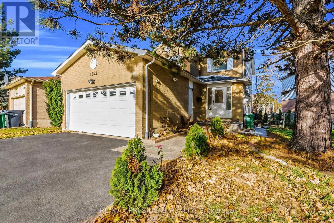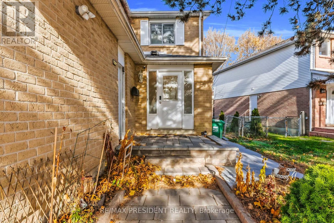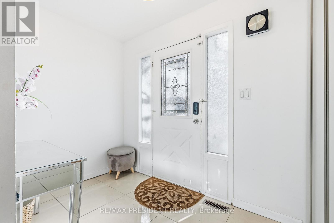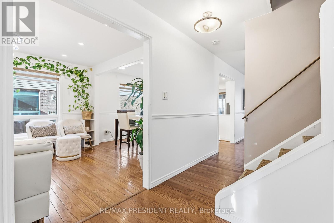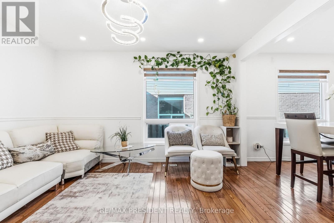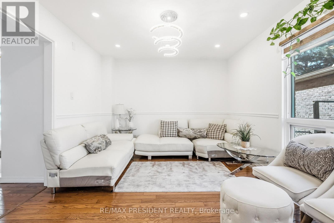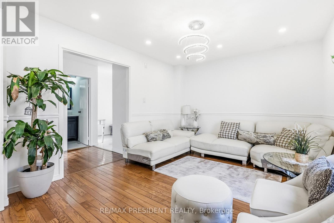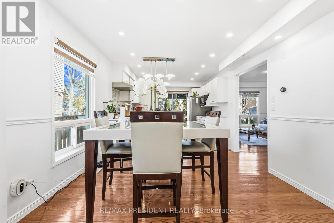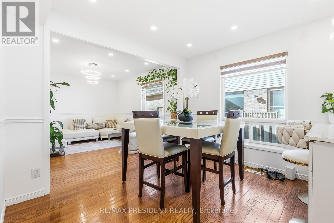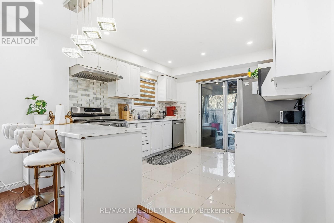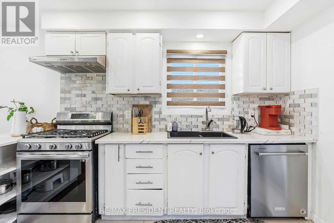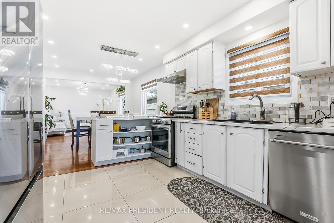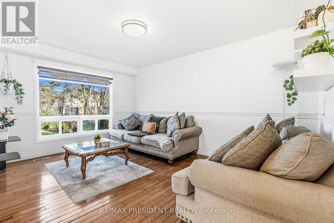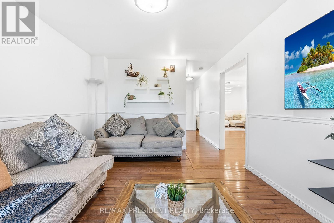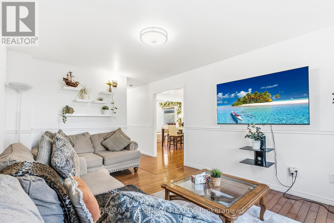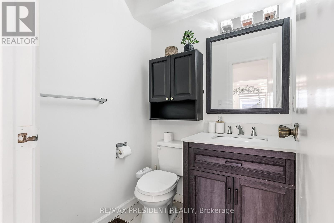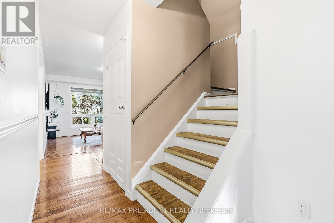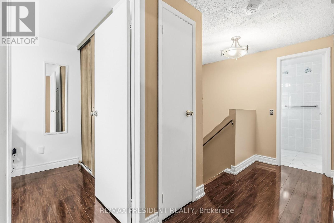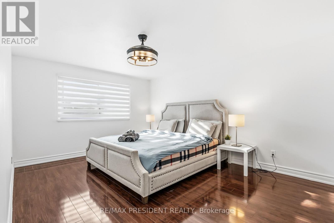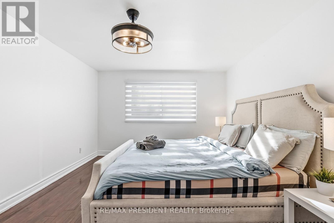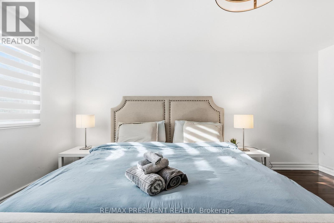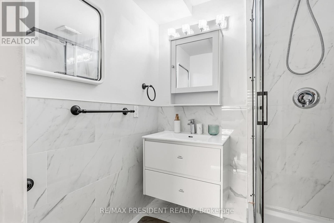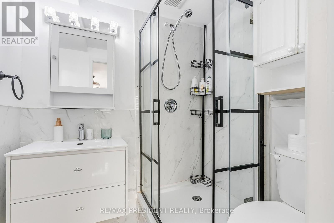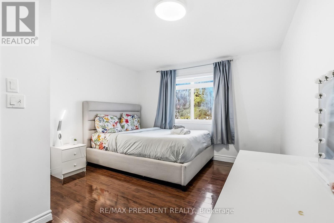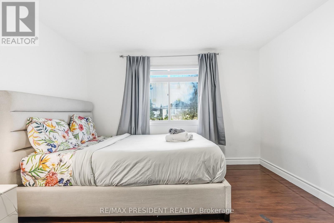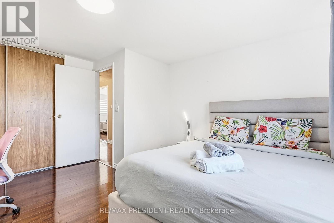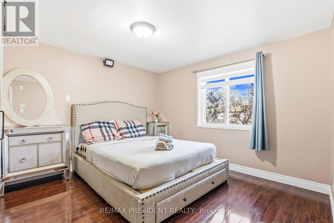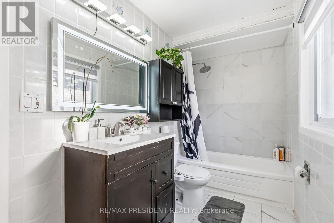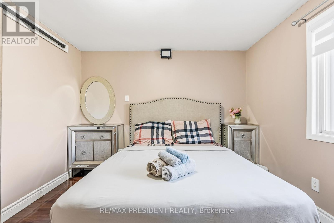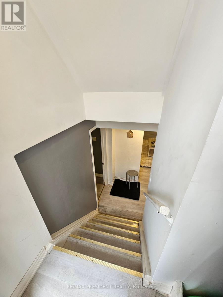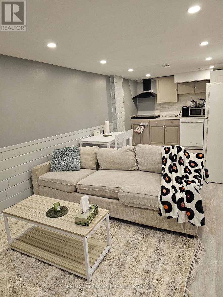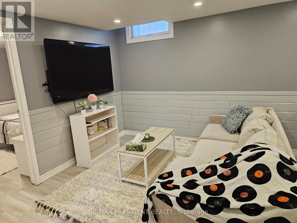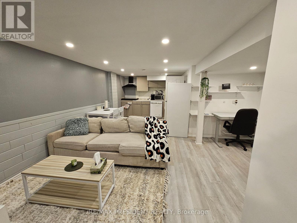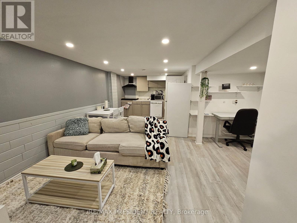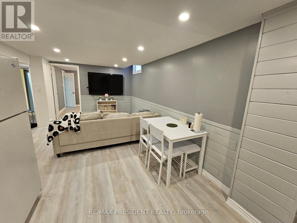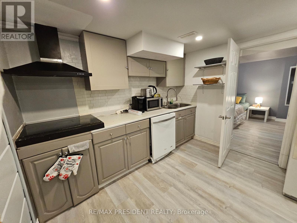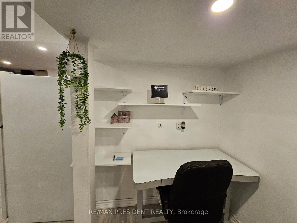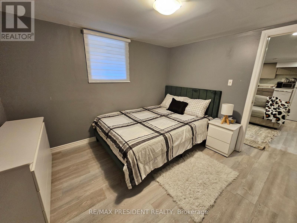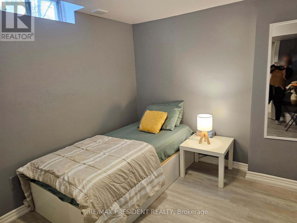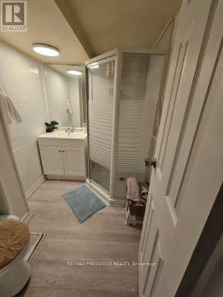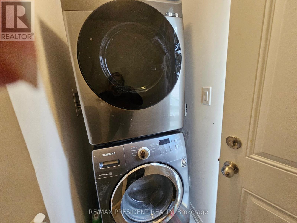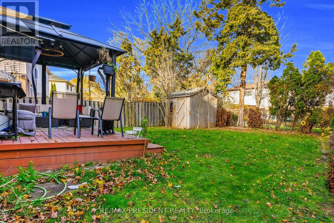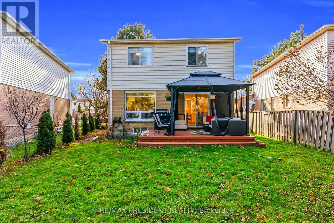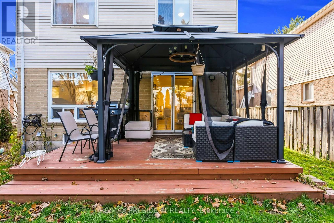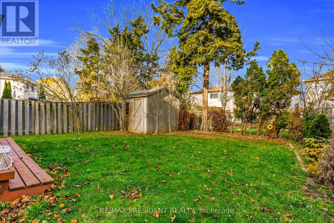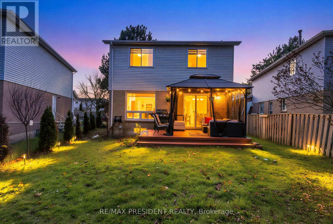6593 Edenwood Drive Mississauga, Ontario L5N 3E9
$1,149,999
Discover this beautifully cared-for detached home with a double-car garage, ideally positioned in the heart of Meadowvale and only moments from Meadowvale Town Centre. Featuring 3+2 bedrooms and 4 bathrooms, this spacious property offers a bright, well-designed layout with an open-concept kitchen enhanced by pot lights, generous living and dining areas, and a warm family room overlooking a newly built deck and gazebo. The second floor hosts three sizeable bedrooms and two full baths, perfect for growing families. A fully finished basement with a legal separate entrance provides incredible flexibility and can be easily configured into a 2-bedroom + den suite, offering Potential rental income. Situated in a sought-after, family-oriented neighborhood with scenic trails, mature trees, top-tier schools, and quick access to Hwy 401, 403, and 407, this move-in-ready home is an exceptional opportunity for families and investors seeking comfort, convenience, and added income potential. (id:60365)
Property Details
| MLS® Number | W12578094 |
| Property Type | Single Family |
| Community Name | Meadowvale |
| AmenitiesNearBy | Public Transit, Schools |
| CommunityFeatures | School Bus |
| EquipmentType | Water Heater |
| Features | Sump Pump |
| ParkingSpaceTotal | 5 |
| RentalEquipmentType | Water Heater |
| Structure | Deck |
Building
| BathroomTotal | 4 |
| BedroomsAboveGround | 3 |
| BedroomsBelowGround | 2 |
| BedroomsTotal | 5 |
| Age | 31 To 50 Years |
| Appliances | Water Heater - Tankless, Dishwasher, Dryer, Stove, Washer, Refrigerator |
| BasementFeatures | Apartment In Basement, Separate Entrance |
| BasementType | N/a, N/a |
| ConstructionStyleAttachment | Detached |
| CoolingType | Central Air Conditioning |
| ExteriorFinish | Brick Facing, Vinyl Siding |
| FireplacePresent | Yes |
| FlooringType | Hardwood, Vinyl |
| FoundationType | Concrete |
| HalfBathTotal | 1 |
| HeatingFuel | Natural Gas |
| HeatingType | Forced Air |
| StoriesTotal | 2 |
| SizeInterior | 1500 - 2000 Sqft |
| Type | House |
| UtilityWater | Municipal Water |
Parking
| Attached Garage | |
| Garage |
Land
| Acreage | No |
| LandAmenities | Public Transit, Schools |
| Sewer | Sanitary Sewer |
| SizeDepth | 120 Ft |
| SizeFrontage | 56 Ft ,7 In |
| SizeIrregular | 56.6 X 120 Ft |
| SizeTotalText | 56.6 X 120 Ft |
Rooms
| Level | Type | Length | Width | Dimensions |
|---|---|---|---|---|
| Second Level | Primary Bedroom | 5 m | 3.5 m | 5 m x 3.5 m |
| Second Level | Bedroom 2 | 3.38 m | 3.04 m | 3.38 m x 3.04 m |
| Second Level | Bedroom 3 | 4.23 m | 3 m | 4.23 m x 3 m |
| Basement | Bedroom 4 | 3.53 m | 3.32 m | 3.53 m x 3.32 m |
| Basement | Den | Measurements not available | ||
| Main Level | Family Room | 4.63 m | 3.35 m | 4.63 m x 3.35 m |
| Main Level | Living Room | 4.08 m | 3.38 m | 4.08 m x 3.38 m |
| Main Level | Dining Room | 3.38 m | 3.04 m | 3.38 m x 3.04 m |
| Main Level | Kitchen | 3.38 m | 3.38 m | 3.38 m x 3.38 m |
https://www.realtor.ca/real-estate/29138562/6593-edenwood-drive-mississauga-meadowvale-meadowvale
Rajkumar Kakar
Salesperson
155 Salvation Road
Brampton, Ontario L7A 0W7
Amrit Brar
Salesperson
155 Salvation Road
Brampton, Ontario L7A 0W7

