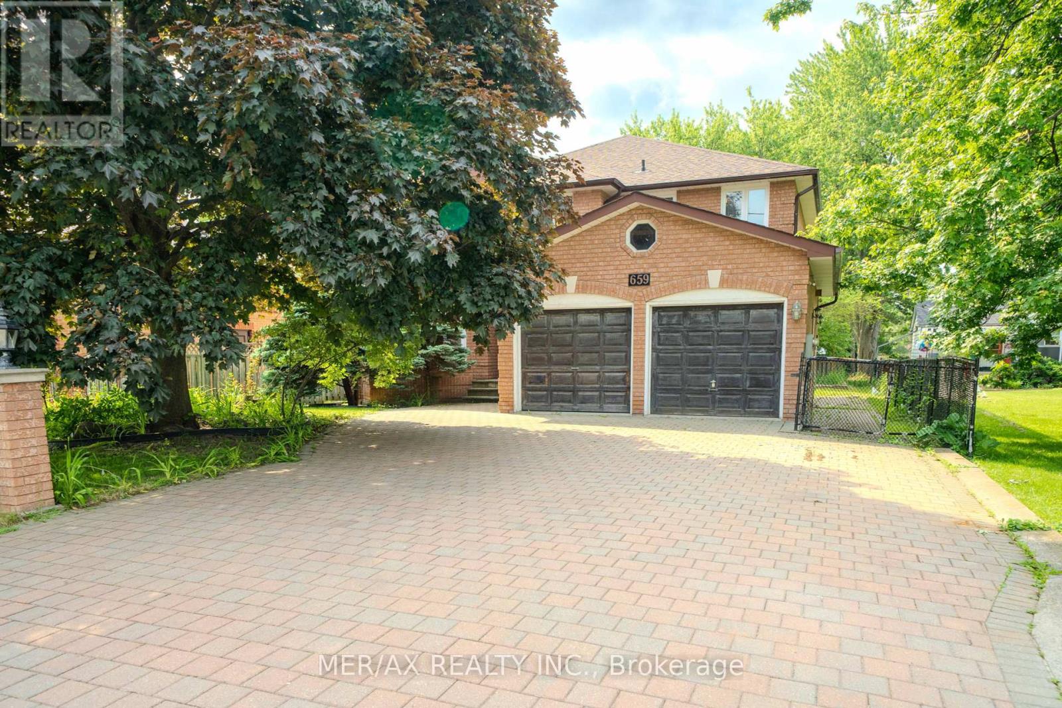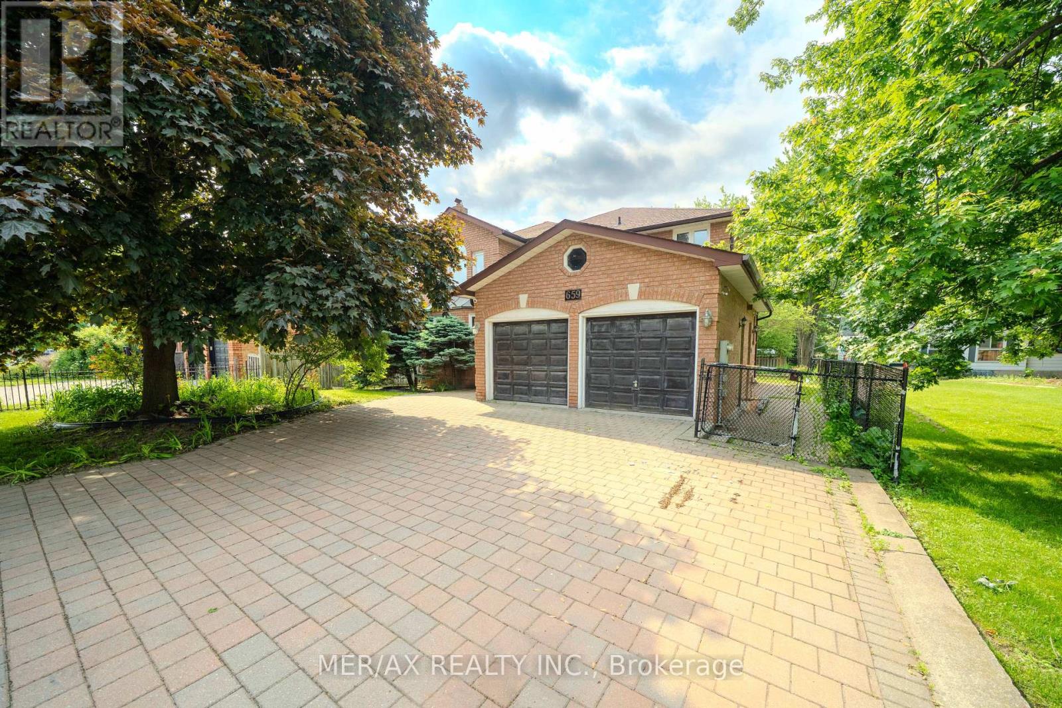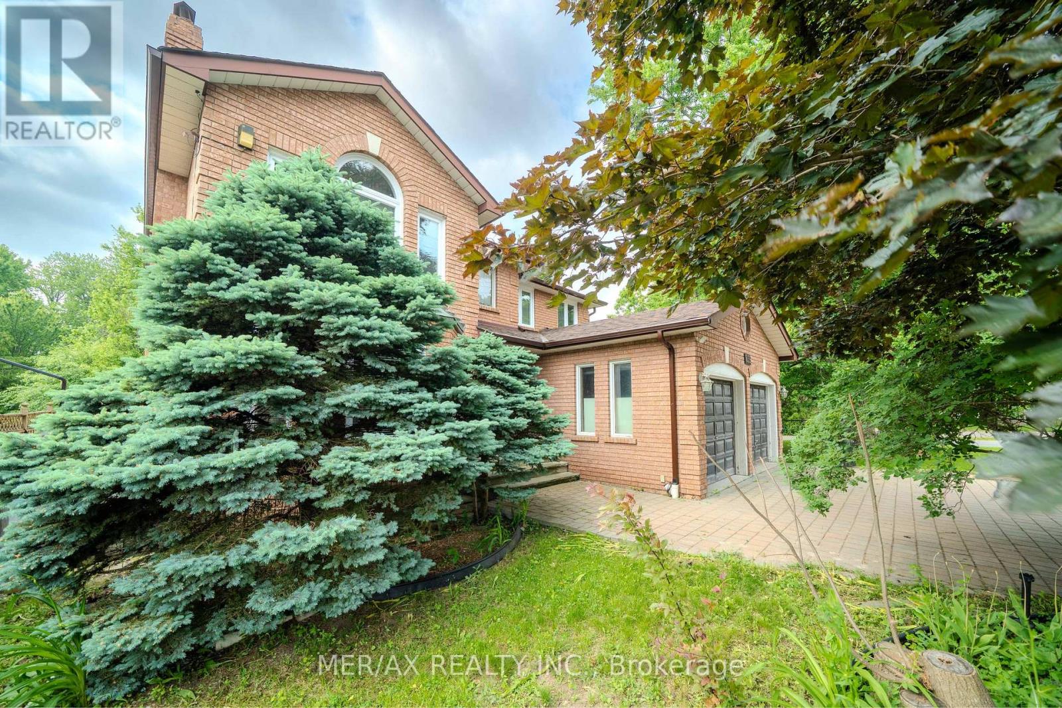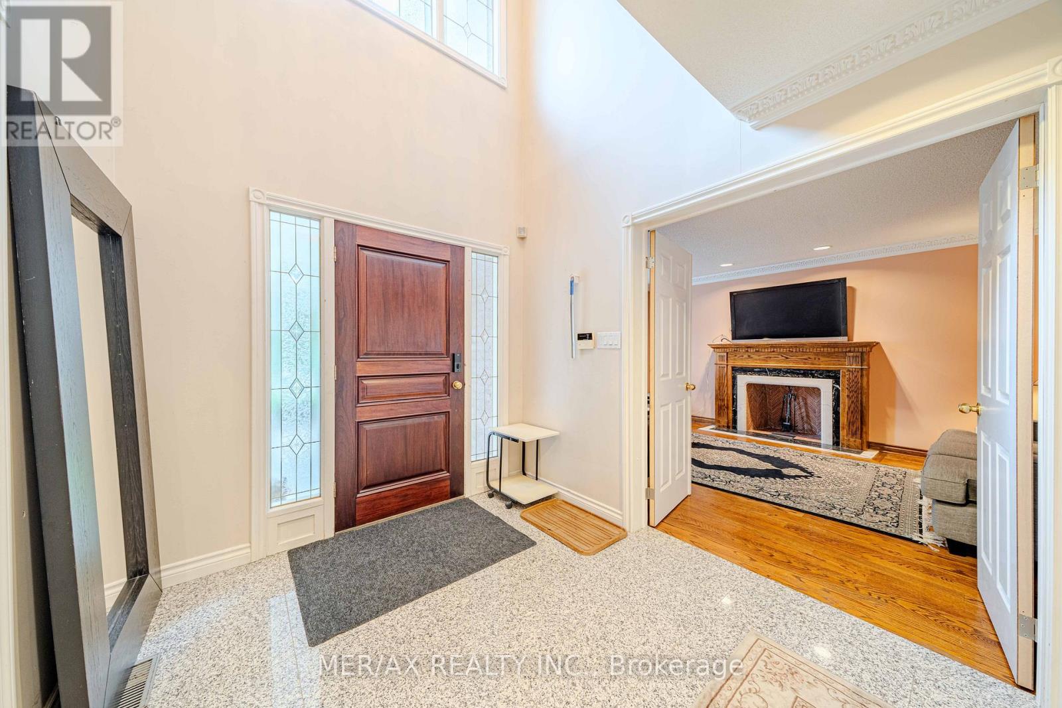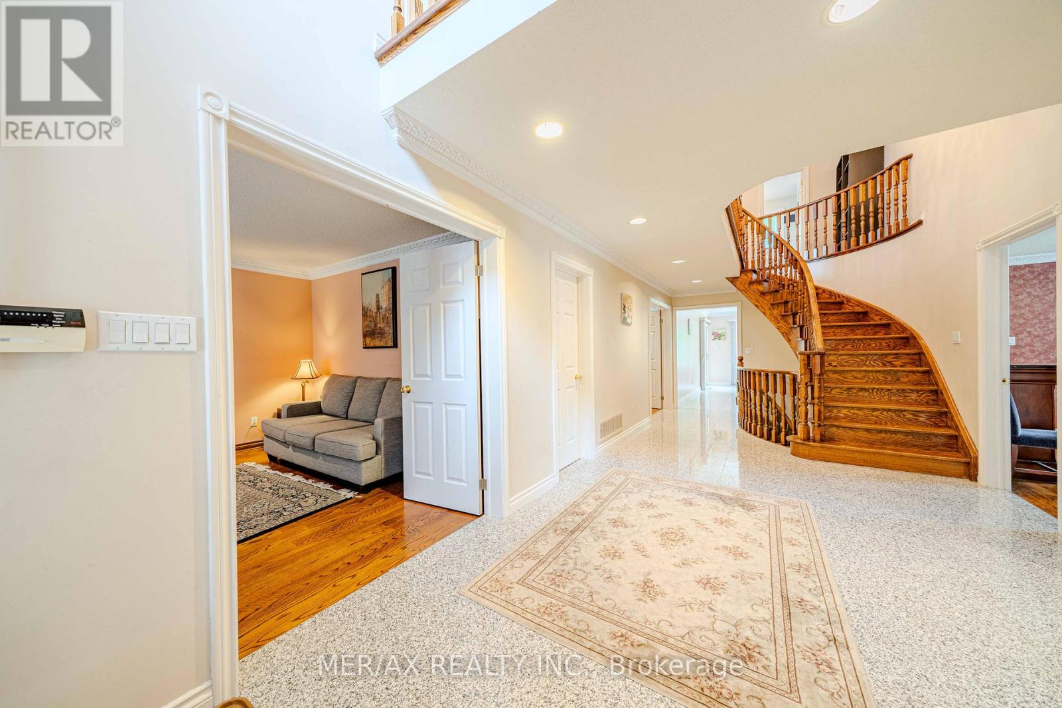659 Sixteenth Avenue Richmond Hill, Ontario L4C 7A8
$2,099,000
Spacious Custom-Built Home in Sought-After Langstaff Community! Welcome to this stunning custom-built home offering approximately 3,380 sq ft of well-designed living space on a premium lot in one of Richmond Hills most desirable neighbourhoods! This exceptionally large home boasts oversized bedrooms and a beautiful main-floor office/library with built-in bookcases perfect for families and professionals seeking room to grow or work from home in comfort. Step inside to find quality finishes throughout, including solid oak and granite flooring, elegant wainscoting, an impressive oak circular staircase, and pot lights throughout. The spacious kitchen features granite counters, ample cabinetry, and space for entertainment. Over $120,000 has been spent on recent upgrades, ensuring this home is move-in ready and built to impress. Enjoy cozy nights by one of the three fireplaces, and unwind in the luxurious primary ensuite, complete with skylights that bring in beautiful natural light. The finished basement offers incredible opportunity for rental income or multi-generational living. Located just minutes from top-rated schools, shopping, parks, and major highways, this home truly combines size, style, and investment potential in one unbeatable package. Don't miss out - this is a rare opportunity in Langstaff! (id:60365)
Property Details
| MLS® Number | N12264416 |
| Property Type | Single Family |
| Community Name | Langstaff |
| AmenitiesNearBy | Public Transit, Schools |
| Features | Carpet Free, In-law Suite |
| ParkingSpaceTotal | 8 |
Building
| BathroomTotal | 6 |
| BedroomsAboveGround | 4 |
| BedroomsBelowGround | 2 |
| BedroomsTotal | 6 |
| Age | 16 To 30 Years |
| Appliances | Water Heater, Dryer, Range, Two Stoves, Water Heater - Tankless, Two Washers, Two Refrigerators |
| BasementDevelopment | Finished |
| BasementFeatures | Separate Entrance |
| BasementType | N/a (finished) |
| ConstructionStyleAttachment | Detached |
| CoolingType | Central Air Conditioning |
| ExteriorFinish | Brick |
| FireplacePresent | Yes |
| FlooringType | Carpeted, Hardwood, Ceramic |
| FoundationType | Unknown |
| HalfBathTotal | 2 |
| HeatingFuel | Natural Gas |
| HeatingType | Forced Air |
| StoriesTotal | 2 |
| SizeInterior | 3000 - 3500 Sqft |
| Type | House |
| UtilityWater | Municipal Water |
Parking
| Attached Garage | |
| Garage |
Land
| Acreage | No |
| FenceType | Fenced Yard |
| LandAmenities | Public Transit, Schools |
| Sewer | Sanitary Sewer |
| SizeDepth | 130 Ft |
| SizeFrontage | 55 Ft |
| SizeIrregular | 55 X 130 Ft |
| SizeTotalText | 55 X 130 Ft |
| ZoningDescription | Sr-1 |
Rooms
| Level | Type | Length | Width | Dimensions |
|---|---|---|---|---|
| Second Level | Bedroom 3 | 4.28 m | 3.96 m | 4.28 m x 3.96 m |
| Second Level | Bedroom 4 | 3.66 m | 4.56 m | 3.66 m x 4.56 m |
| Second Level | Primary Bedroom | 8.22 m | 3.95 m | 8.22 m x 3.95 m |
| Second Level | Bedroom 2 | 3.95 m | 4.28 m | 3.95 m x 4.28 m |
| Ground Level | Foyer | 5.4 m | 2.46 m | 5.4 m x 2.46 m |
| Ground Level | Living Room | 5.62 m | 3.77 m | 5.62 m x 3.77 m |
| Ground Level | Dining Room | 4.16 m | 3.91 m | 4.16 m x 3.91 m |
| Ground Level | Kitchen | 5.45 m | 7.18 m | 5.45 m x 7.18 m |
| Ground Level | Family Room | 5.62 m | 3.83 m | 5.62 m x 3.83 m |
| Ground Level | Library | 3.01 m | 3.69 m | 3.01 m x 3.69 m |
| Ground Level | Laundry Room | 3.31 m | 3.57 m | 3.31 m x 3.57 m |
https://www.realtor.ca/real-estate/28562464/659-sixteenth-avenue-richmond-hill-langstaff-langstaff
Farid Toghrol
Salesperson
202 May Avenue
Richmond Hill, Ontario L4C 3S6

