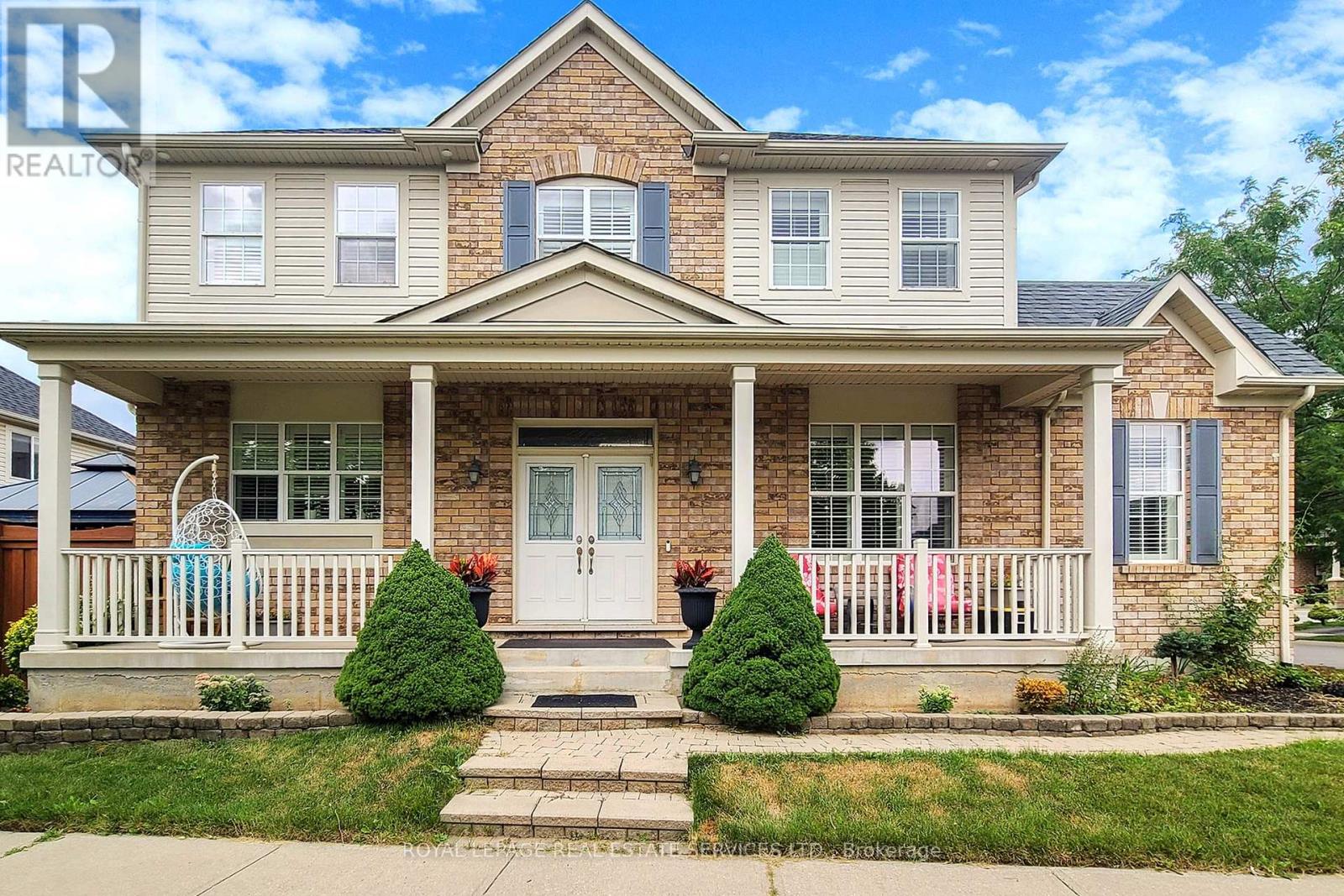659 Hood Terrace Milton, Ontario L9T 0H1
$1,200,000
Welcome to this beautiful 3+1 bedroom, 4-bathroom home sits on a desirable corner lot and offers plenty of natural light throughout. This home features a charming front porch leading into a bright main level featuring a combined living and dining room, a cozy family room with a gas fireplace, and an eat-in kitchen complete with granite countertops and walkout access to a fully fenced backyard. Enjoy outdoor living on the concrete patio under a gazebo, with a convenient garden shed for extra storage. Upstairs, the spacious primary bedroom boasts a luxurious 5-piece ensuite and two walk-in closets. The second-level laundry offers added convenience for busy families. The finished basement provides extra living space perfect for a rec room, home office, or guest suite. The attached garage is finished with sleek epoxy flooring. Located close to parks, schools, places of worship, hospital, restaurants and shopping mall this home offers comfort, space, and convenience-all in one perfect package. (id:60365)
Property Details
| MLS® Number | W12365687 |
| Property Type | Single Family |
| Community Name | 1028 - CO Coates |
| AmenitiesNearBy | Hospital, Park, Place Of Worship, Schools |
| EquipmentType | Water Heater |
| Features | Irregular Lot Size, Paved Yard, Gazebo |
| ParkingSpaceTotal | 4 |
| RentalEquipmentType | Water Heater |
| Structure | Patio(s), Porch, Shed |
Building
| BathroomTotal | 4 |
| BedroomsAboveGround | 3 |
| BedroomsBelowGround | 1 |
| BedroomsTotal | 4 |
| Age | 16 To 30 Years |
| Amenities | Fireplace(s) |
| Appliances | Central Vacuum, Dishwasher, Dryer, Microwave, Stove, Washer, Refrigerator |
| BasementDevelopment | Finished |
| BasementType | N/a (finished) |
| ConstructionStyleAttachment | Detached |
| CoolingType | Central Air Conditioning |
| ExteriorFinish | Brick, Vinyl Siding |
| FireProtection | Alarm System, Smoke Detectors |
| FireplacePresent | Yes |
| FireplaceTotal | 1 |
| FlooringType | Hardwood, Ceramic, Vinyl |
| FoundationType | Poured Concrete |
| HalfBathTotal | 1 |
| HeatingFuel | Natural Gas |
| HeatingType | Forced Air |
| StoriesTotal | 2 |
| SizeInterior | 1500 - 2000 Sqft |
| Type | House |
| UtilityWater | Municipal Water |
Parking
| Attached Garage | |
| Garage | |
| Inside Entry |
Land
| Acreage | No |
| FenceType | Fenced Yard |
| LandAmenities | Hospital, Park, Place Of Worship, Schools |
| Sewer | Sanitary Sewer |
| SizeDepth | 80 Ft ,6 In |
| SizeFrontage | 44 Ft ,9 In |
| SizeIrregular | 44.8 X 80.5 Ft |
| SizeTotalText | 44.8 X 80.5 Ft|under 1/2 Acre |
Rooms
| Level | Type | Length | Width | Dimensions |
|---|---|---|---|---|
| Second Level | Primary Bedroom | 5.41 m | 3.96 m | 5.41 m x 3.96 m |
| Second Level | Bedroom 2 | 3.3 m | 2.97 m | 3.3 m x 2.97 m |
| Second Level | Bedroom 3 | 3 m | 2.97 m | 3 m x 2.97 m |
| Second Level | Laundry Room | 2.82 m | 1.75 m | 2.82 m x 1.75 m |
| Basement | Bedroom 4 | 4.32 m | 2.49 m | 4.32 m x 2.49 m |
| Basement | Family Room | 5.79 m | 4.67 m | 5.79 m x 4.67 m |
| Ground Level | Living Room | 5.89 m | 3.07 m | 5.89 m x 3.07 m |
| Ground Level | Dining Room | 5.89 m | 3.07 m | 5.89 m x 3.07 m |
| Ground Level | Family Room | 4.45 m | 3.61 m | 4.45 m x 3.61 m |
| Ground Level | Kitchen | 4.8 m | 3.48 m | 4.8 m x 3.48 m |
https://www.realtor.ca/real-estate/28780022/659-hood-terrace-milton-co-coates-1028-co-coates
Donna Fernando
Salesperson
2520 Eglinton Ave West #207c
Mississauga, Ontario L5M 0Y4
Jojo Legaspi
Salesperson
2520 Eglinton Ave West #207c
Mississauga, Ontario L5M 0Y4

















































