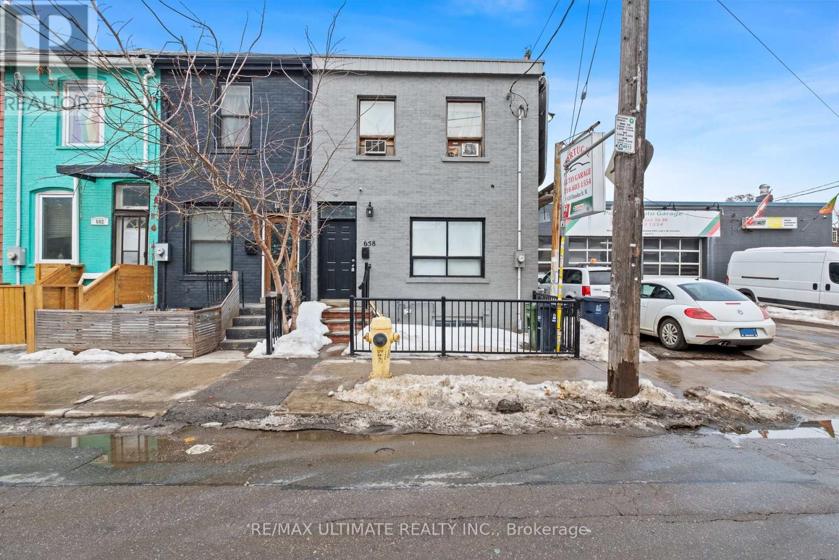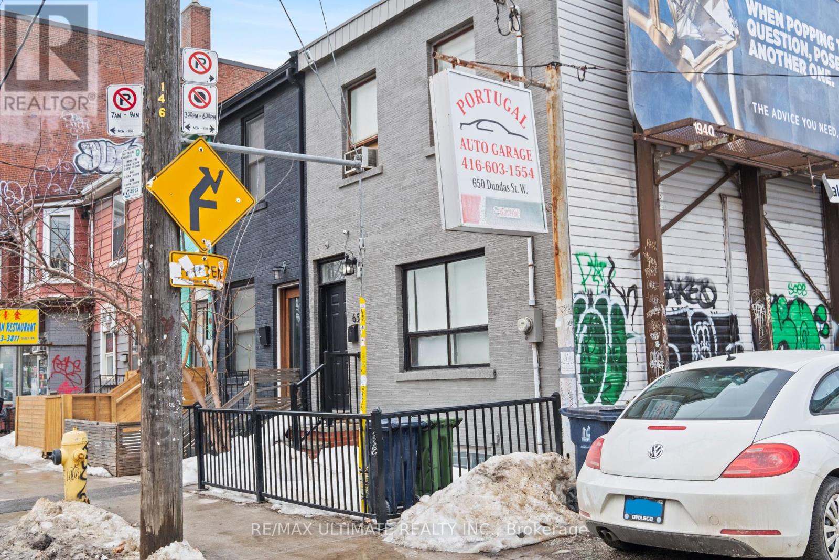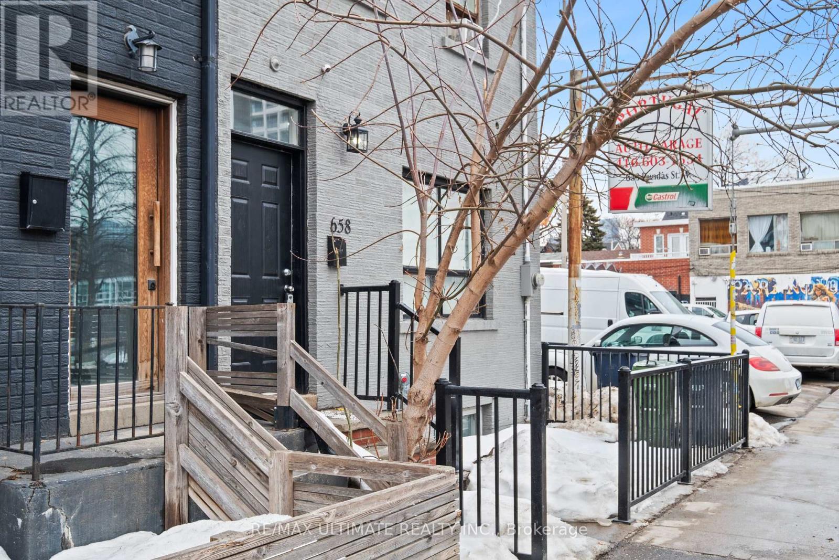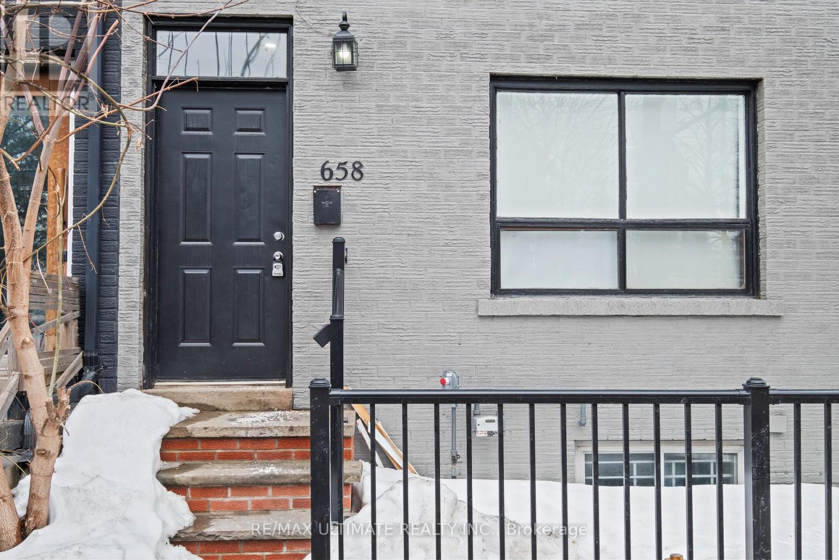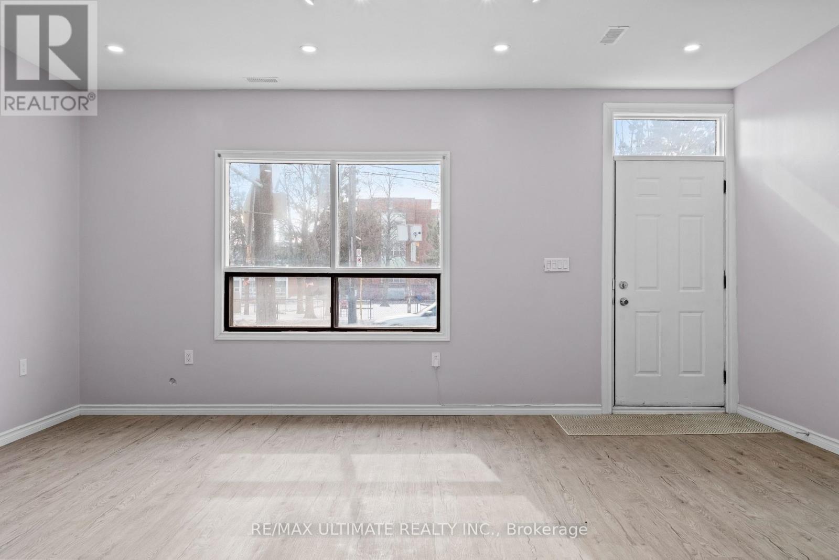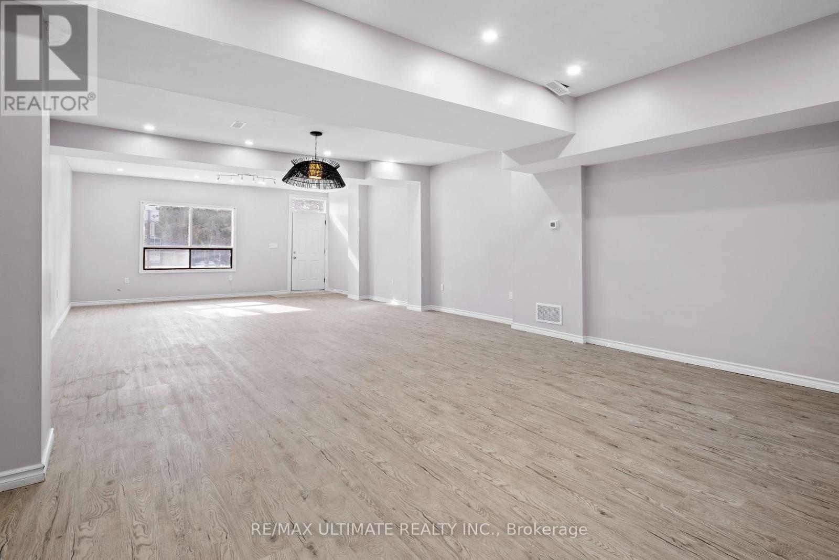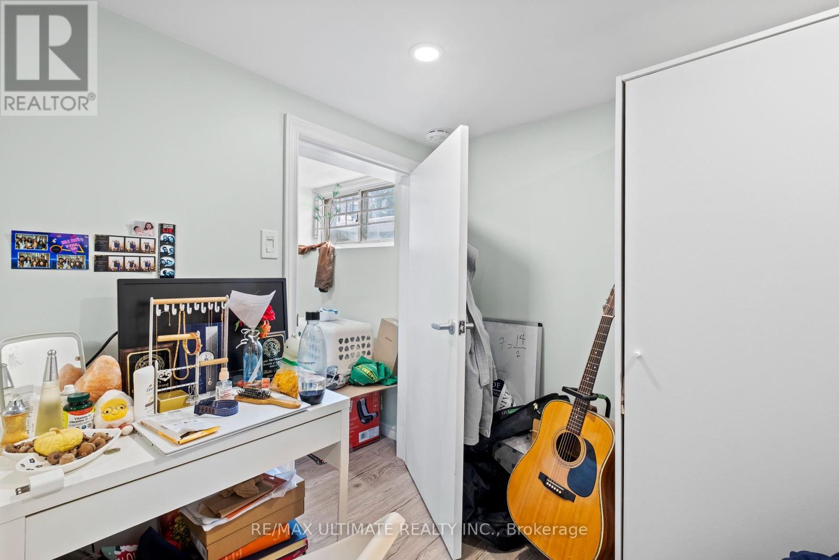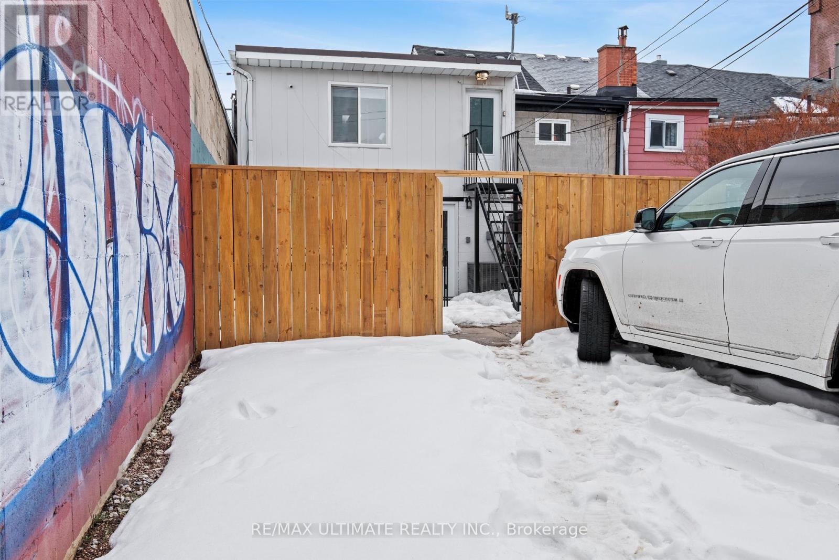658 Dundas Street W Toronto, Ontario M5T 1H9
$1,368,000
This Legal Triplex Is Situated in one of Toronto's most vibrant and evolving neighbourhoods. The property features a versatile work-live unit on the main floor, plus 2 apts on the second floor with one furnished for short term rental, plus a basement apt. offering immediate cashflow. This downtown located across the new condo development revitalization steps to Kensington Market, Chinatown & Bathurst is ripe for future development. The building is also approved for its rear and third story addition to convert into a mixed use with 6 residential unit and main floor commercial. Already zoned commercial (CR). The architectural plan included is an approved proposal for a rear and 3rd story addition to convert the building into 6 residential units and main floor commercial. Only building permit is required. (id:60365)
Property Details
| MLS® Number | C12000358 |
| Property Type | Multi-family |
| Community Name | Kensington-Chinatown |
| AmenitiesNearBy | Hospital, Park, Public Transit |
| Features | Lane |
| ParkingSpaceTotal | 2 |
Building
| BathroomTotal | 4 |
| BedroomsAboveGround | 3 |
| BedroomsBelowGround | 2 |
| BedroomsTotal | 5 |
| Age | 51 To 99 Years |
| Appliances | All, Furniture |
| BasementDevelopment | Finished |
| BasementFeatures | Apartment In Basement, Walk Out |
| BasementType | N/a (finished) |
| CoolingType | Central Air Conditioning |
| ExteriorFinish | Brick Facing |
| HalfBathTotal | 1 |
| HeatingFuel | Natural Gas |
| HeatingType | Forced Air |
| StoriesTotal | 2 |
| SizeInterior | 1499.9875 - 1999.983 Sqft |
| Type | Triplex |
| UtilityWater | Municipal Water |
Parking
| No Garage |
Land
| Acreage | No |
| LandAmenities | Hospital, Park, Public Transit |
| Sewer | Sanitary Sewer |
| SizeDepth | 90 Ft |
| SizeFrontage | 18 Ft ,6 In |
| SizeIrregular | 18.5 X 90 Ft |
| SizeTotalText | 18.5 X 90 Ft |
| ZoningDescription | Residential |
Rooms
| Level | Type | Length | Width | Dimensions |
|---|---|---|---|---|
| Second Level | Kitchen | 3 m | 3.99 m | 3 m x 3.99 m |
| Second Level | Living Room | 2.82 m | 3.43 m | 2.82 m x 3.43 m |
| Second Level | Bedroom | 2.46 m | 4.32 m | 2.46 m x 4.32 m |
| Second Level | Kitchen | 2.08 m | 1.93 m | 2.08 m x 1.93 m |
| Second Level | Living Room | 3.51 m | 2.24 m | 3.51 m x 2.24 m |
| Second Level | Bedroom | 2.62 m | 3.43 m | 2.62 m x 3.43 m |
| Basement | Primary Bedroom | 3.84 m | 2.41 m | 3.84 m x 2.41 m |
| Basement | Bedroom | 3.28 m | 2.41 m | 3.28 m x 2.41 m |
| Basement | Living Room | 3.94 m | 2.44 m | 3.94 m x 2.44 m |
| Basement | Dining Room | 3.76 m | 2.44 m | 3.76 m x 2.44 m |
| Basement | Kitchen | 3.38 m | 3.2 m | 3.38 m x 3.2 m |
| Ground Level | Living Room | 13.84 m | 5.16 m | 13.84 m x 5.16 m |
Utilities
| Cable | Installed |
| Sewer | Installed |
Ori Grad
Broker
836 Dundas St West
Toronto, Ontario M6J 1V5
Emanuele De Donno
Salesperson
836 Dundas St West
Toronto, Ontario M6J 1V5

