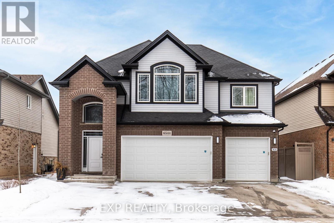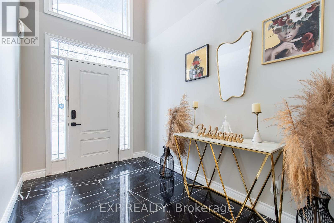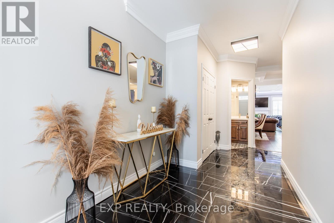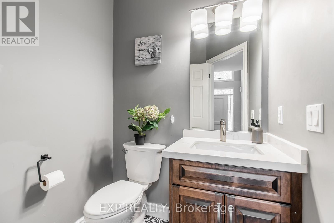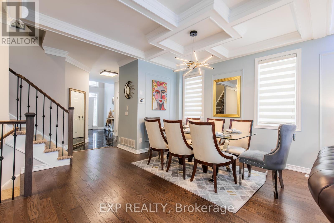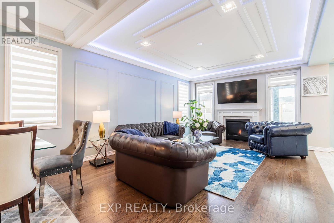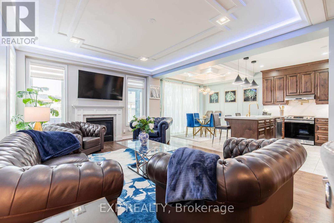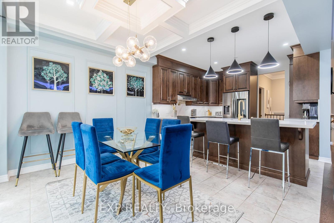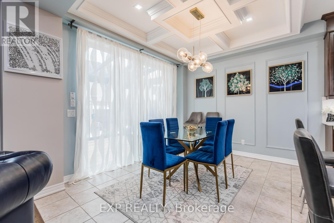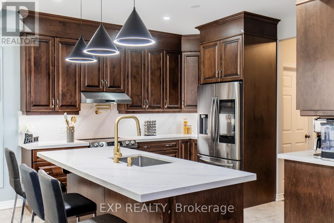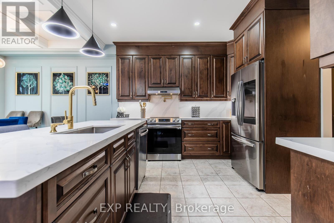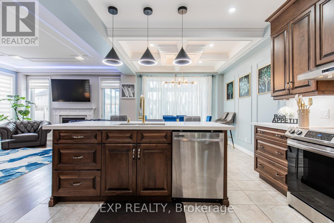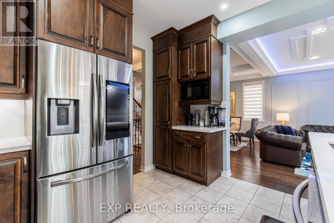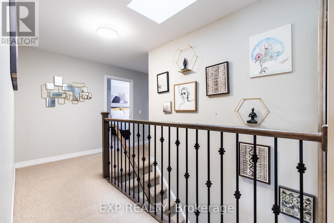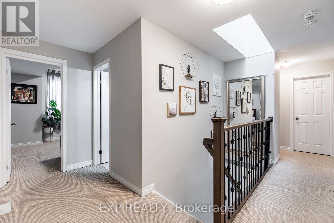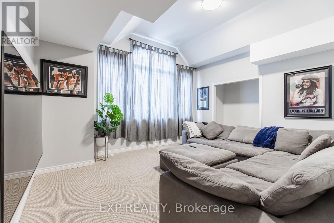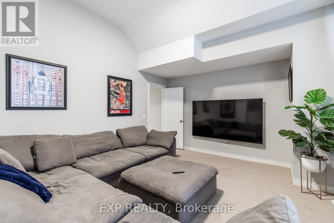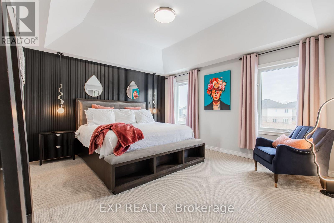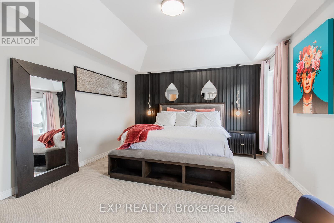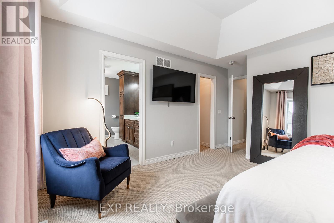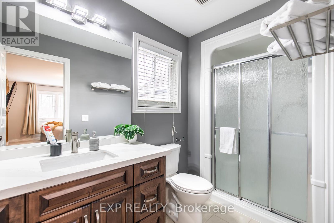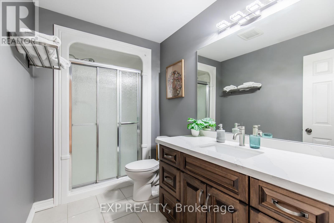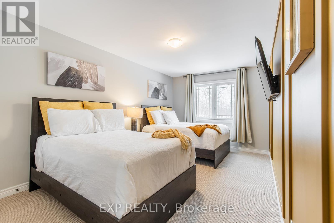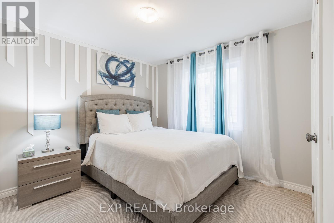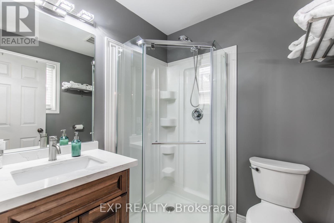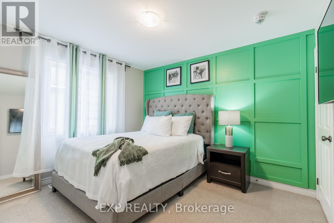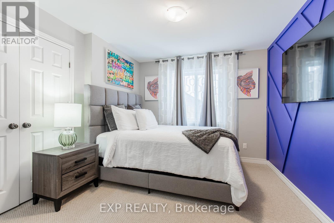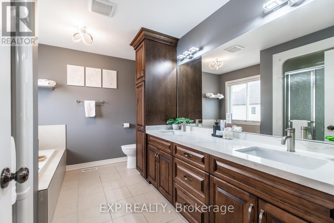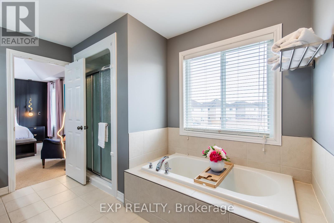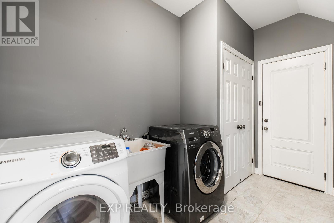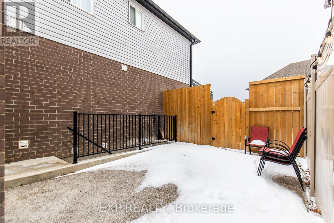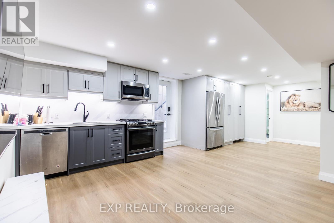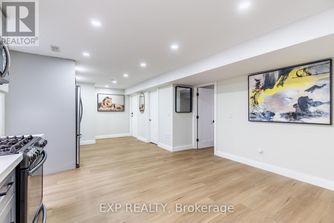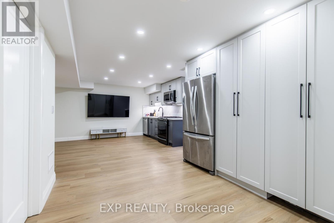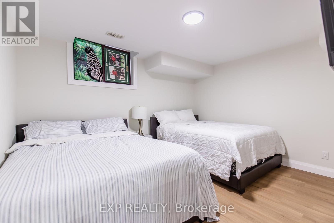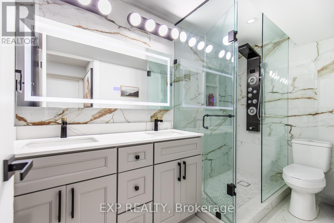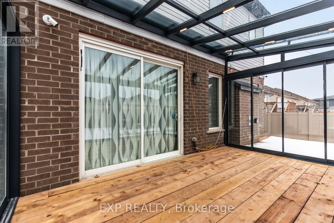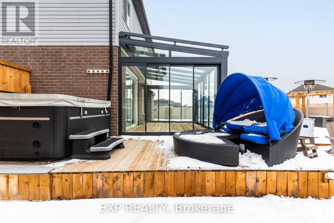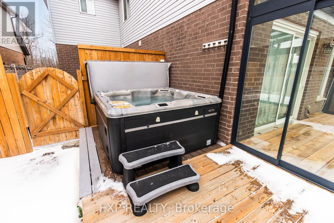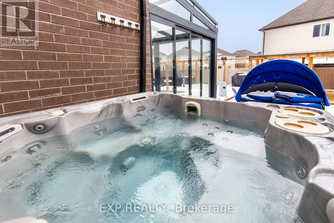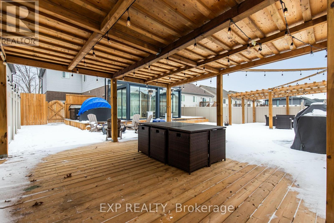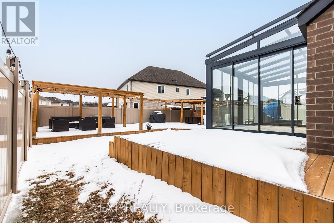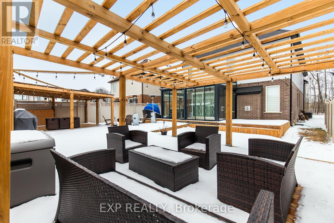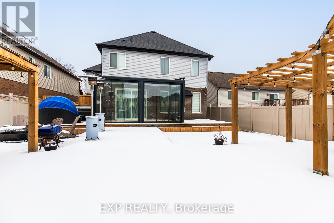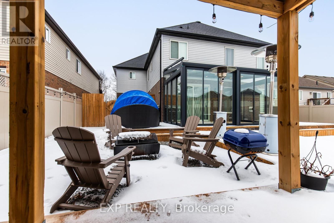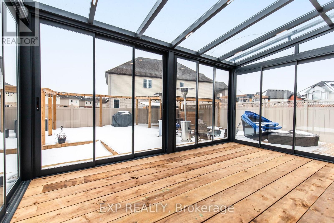6544 Sam Iorfida Drive Niagara Falls, Ontario L2G 0H4
$4,500 Monthly
Fully Furnished Luxury Home for Lease in Niagara Falls! Step into this stunning 7-year-old custom-built residence offering 5 bedrooms and 5 washrooms (including 3 ensuites). Designed with sophistication and comfort in mind, this home is move-in ready just bring yourself! Every detail is included: all furnishings, décor, electronics, beds, and a gourmet chefs kitchen with premium appliances. Enjoy an open-concept layout with 9-ft ceilings, hardwood floors, quartz countertops, and a cozy fireplace. Retreat to the primary suite with cathedral ceiling and feature panel wall, relax year-round in the sunroom, or entertain in your backyard oasis. With space for 5+ cars, a 2-car garage, and beautifully landscaped grounds, this home blends luxury and convenience effortlessly, ideal for professionals, families, or anyone seeking high-end living without compromise. Option to lease fully furnished at $5,000/month. Short-term and mid-term furnished stays can also be arranged, with pricing to be discussed. (id:60365)
Property Details
| MLS® Number | X12362375 |
| Property Type | Single Family |
| Community Name | 220 - Oldfield |
| AmenitiesNearBy | Hospital |
| ParkingSpaceTotal | 6 |
Building
| BathroomTotal | 5 |
| BedroomsAboveGround | 5 |
| BedroomsTotal | 5 |
| Age | 0 To 5 Years |
| Appliances | Dishwasher, Dryer, Garage Door Opener, Microwave, Hood Fan, Stove, Washer |
| ConstructionStyleAttachment | Detached |
| CoolingType | Central Air Conditioning |
| ExteriorFinish | Vinyl Siding, Brick |
| FireplacePresent | Yes |
| FireplaceTotal | 1 |
| FoundationType | Poured Concrete |
| HalfBathTotal | 2 |
| HeatingFuel | Natural Gas |
| HeatingType | Forced Air |
| StoriesTotal | 2 |
| SizeInterior | 2500 - 3000 Sqft |
| Type | House |
| UtilityWater | Municipal Water |
Parking
| Attached Garage | |
| Garage |
Land
| Acreage | No |
| LandAmenities | Hospital |
| Sewer | Sanitary Sewer |
| SizeDepth | 118 Ft |
| SizeFrontage | 50 Ft |
| SizeIrregular | 50 X 118 Ft |
| SizeTotalText | 50 X 118 Ft|under 1/2 Acre |
Rooms
| Level | Type | Length | Width | Dimensions |
|---|---|---|---|---|
| Second Level | Bedroom | 3.4 m | 3.04 m | 3.4 m x 3.04 m |
| Second Level | Bathroom | Measurements not available | ||
| Second Level | Bedroom | 3.3 m | 3.12 m | 3.3 m x 3.12 m |
| Second Level | Bedroom | 4.72 m | 3.14 m | 4.72 m x 3.14 m |
| Second Level | Bathroom | Measurements not available | ||
| Second Level | Bathroom | Measurements not available | ||
| Second Level | Family Room | 4.87 m | 4.57 m | 4.87 m x 4.57 m |
| Second Level | Primary Bedroom | 3.96 m | 4.52 m | 3.96 m x 4.52 m |
| Second Level | Other | 3.5 m | 2.71 m | 3.5 m x 2.71 m |
| Second Level | Bedroom | 3.55 m | 3.22 m | 3.55 m x 3.22 m |
| Second Level | Bathroom | Measurements not available | ||
| Main Level | Kitchen | 3.5 m | 3.04 m | 3.5 m x 3.04 m |
| Main Level | Bathroom | Measurements not available | ||
| Main Level | Other | 3.5 m | 3.96 m | 3.5 m x 3.96 m |
| Main Level | Great Room | 4.87 m | 4.26 m | 4.87 m x 4.26 m |
| Main Level | Dining Room | 3.04 m | 3.04 m | 3.04 m x 3.04 m |
Richard Oyekunle
Salesperson
4711 Yonge St 10th Flr, 106430
Toronto, Ontario M2N 6K8

