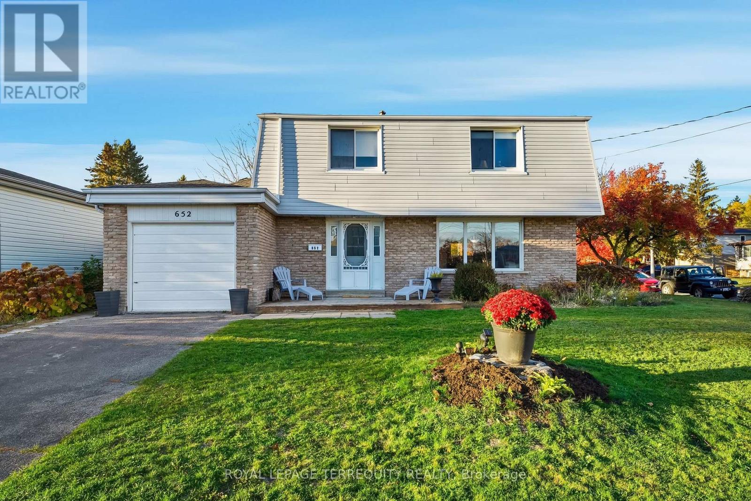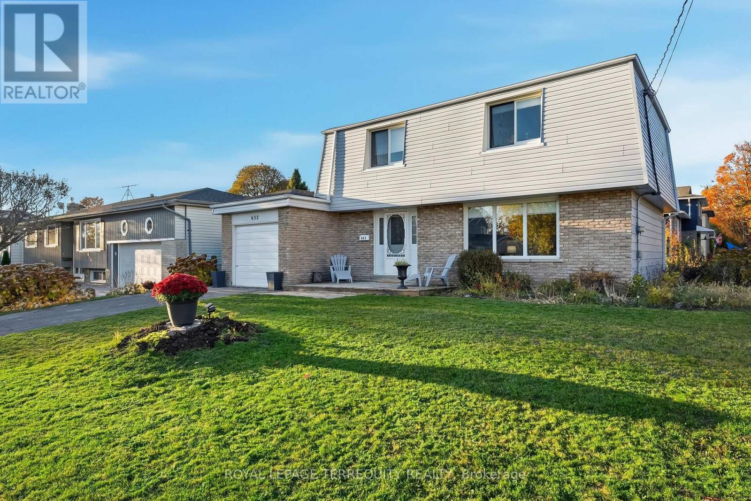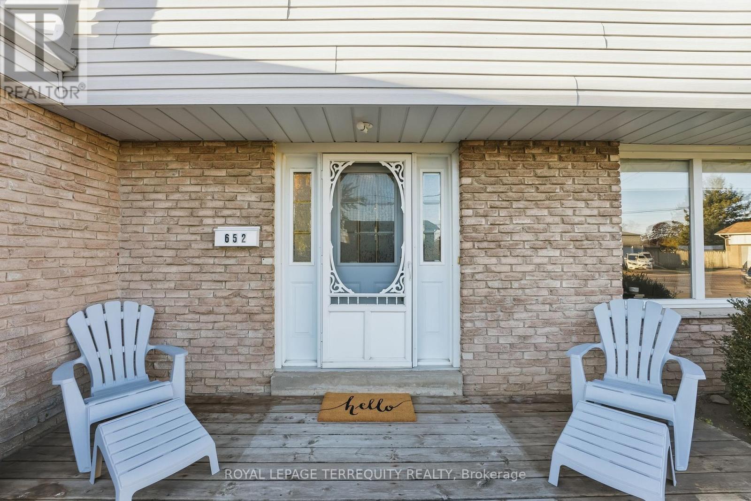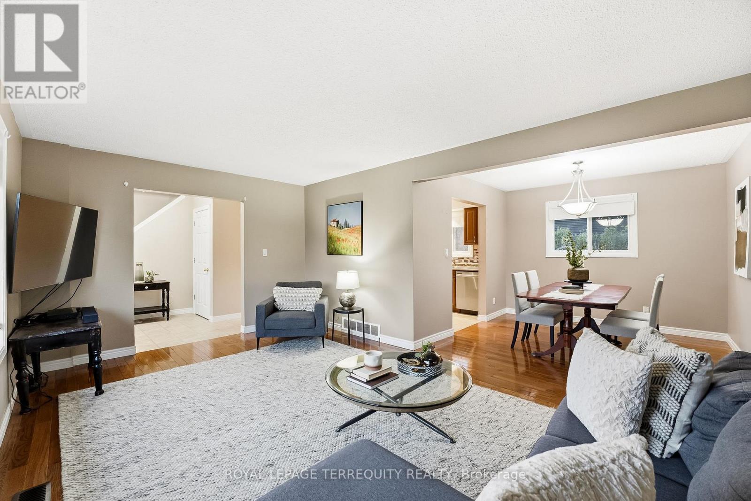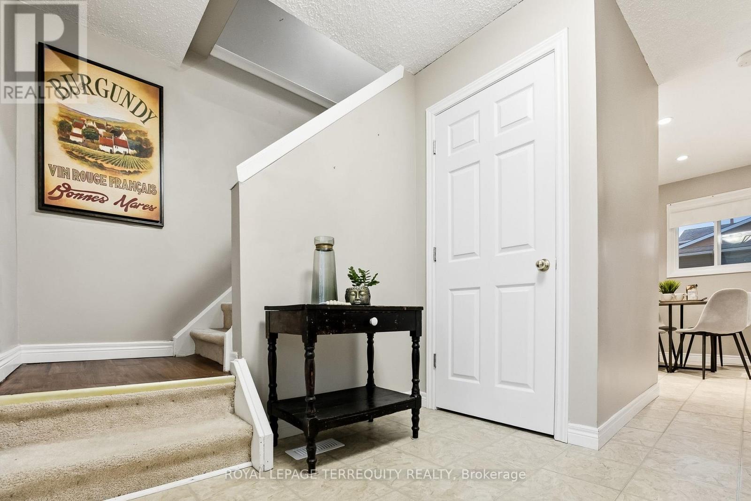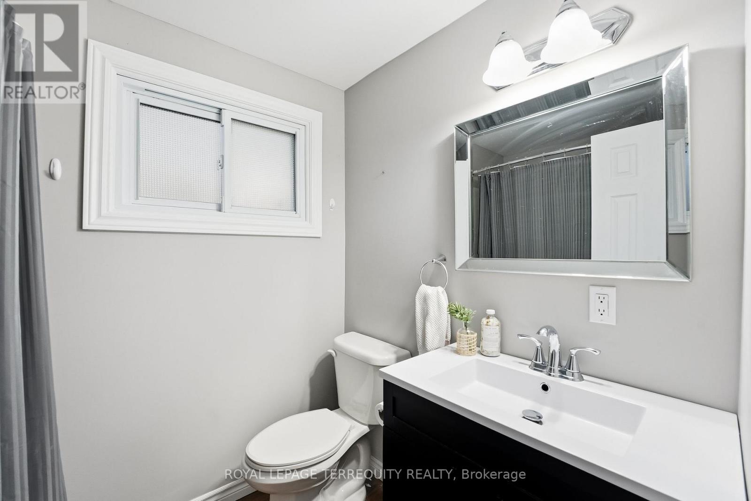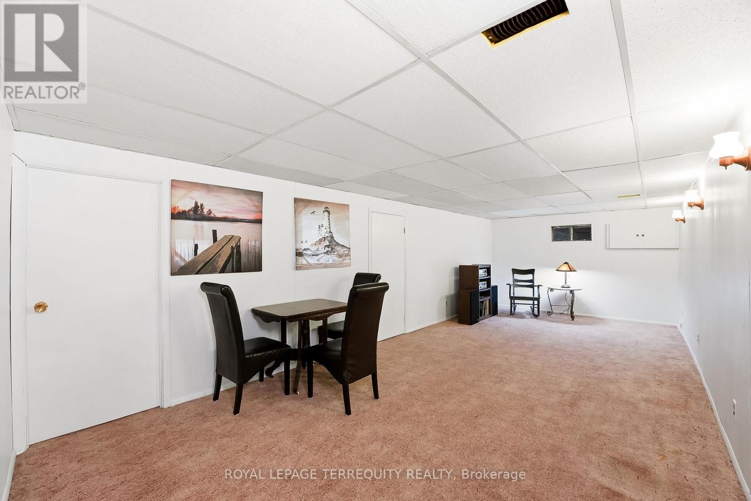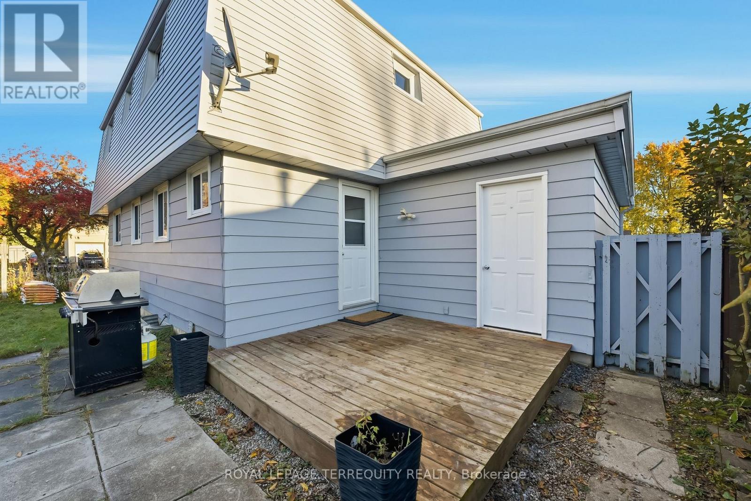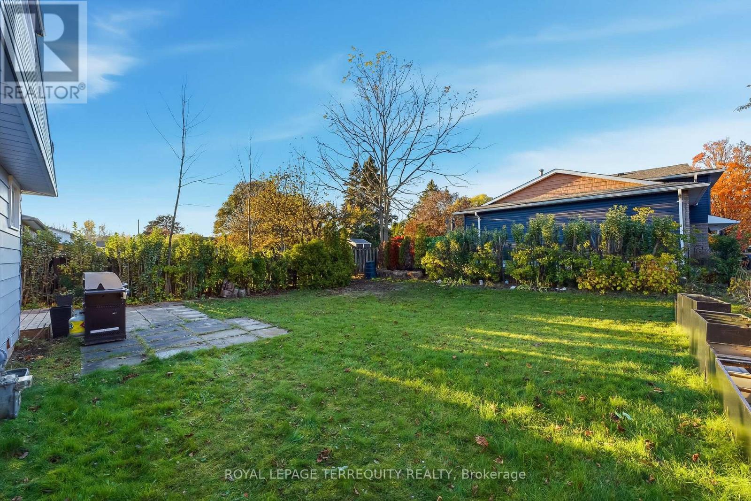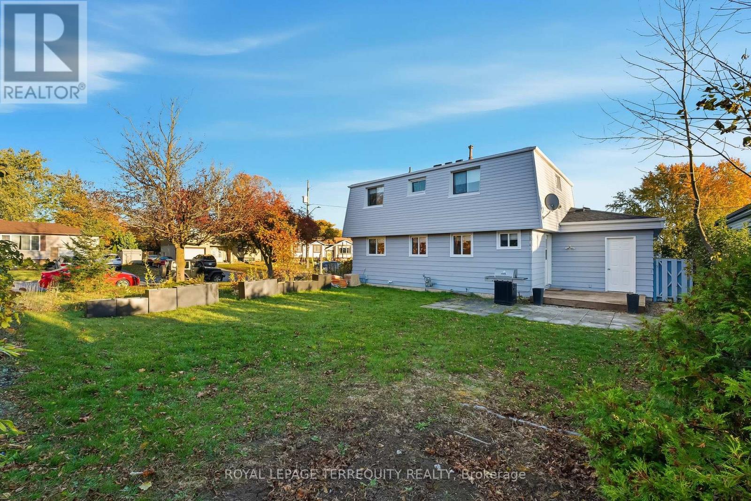652 Spragge Crescent Cobourg, Ontario K9A 4R4
$649,999
Welcome to this charming corner lot home in the heart of Cobourg, perfectly designed for first time buyers or anyone looking for a lifestyle upgrade close to everything. This bright and welcoming four bedroom home offers a functional layout, a full bath, and an attached one car garage with a convenient man door entry.Enjoy morning coffee or evening chats on the cozy front porch, where you can wave to friendly neighbours and take in the relaxed small town atmosphere. With multiple entry points, this home makes coming and going effortless for busy families.Located just steps from schools, parks, shopping, and restaurants, and within walking distance to Cobourg's beautiful beach and waterfront, this property combines comfort, convenience, and community in one amazing location. (id:60365)
Property Details
| MLS® Number | X12495682 |
| Property Type | Single Family |
| Community Name | Cobourg |
| AmenitiesNearBy | Beach, Park, Hospital, Public Transit, Schools |
| EquipmentType | Water Heater - Gas, Water Heater |
| ParkingSpaceTotal | 3 |
| RentalEquipmentType | Water Heater - Gas, Water Heater |
Building
| BathroomTotal | 2 |
| BedroomsAboveGround | 4 |
| BedroomsTotal | 4 |
| Appliances | Water Heater, Dishwasher, Dryer, Freezer, Stove, Washer, Refrigerator |
| BasementDevelopment | Partially Finished |
| BasementType | Full (partially Finished) |
| ConstructionStyleAttachment | Detached |
| CoolingType | Central Air Conditioning |
| ExteriorFinish | Brick, Vinyl Siding |
| FireProtection | Smoke Detectors |
| FlooringType | Carpeted, Hardwood |
| FoundationType | Poured Concrete |
| HalfBathTotal | 1 |
| HeatingFuel | Natural Gas |
| HeatingType | Forced Air |
| StoriesTotal | 2 |
| SizeInterior | 1500 - 2000 Sqft |
| Type | House |
| UtilityWater | Municipal Water |
Parking
| Attached Garage | |
| Garage | |
| Tandem |
Land
| Acreage | No |
| LandAmenities | Beach, Park, Hospital, Public Transit, Schools |
| Sewer | Sanitary Sewer |
| SizeDepth | 100 Ft |
| SizeFrontage | 69 Ft |
| SizeIrregular | 69 X 100 Ft |
| SizeTotalText | 69 X 100 Ft |
Rooms
| Level | Type | Length | Width | Dimensions |
|---|---|---|---|---|
| Second Level | Primary Bedroom | 4.44 m | 3.4 m | 4.44 m x 3.4 m |
| Second Level | Bedroom 2 | 3.4 m | 2.67 m | 3.4 m x 2.67 m |
| Second Level | Bedroom 3 | 3.07 m | 2.67 m | 3.07 m x 2.67 m |
| Second Level | Bedroom 4 | 3.22 m | 3.1 m | 3.22 m x 3.1 m |
| Second Level | Bathroom | 2.24 m | 1.63 m | 2.24 m x 1.63 m |
| Basement | Recreational, Games Room | 7.86 m | 3.4 m | 7.86 m x 3.4 m |
| Basement | Utility Room | 8.91 m | 3.06 m | 8.91 m x 3.06 m |
| Main Level | Foyer | 2.28 m | 3.85 m | 2.28 m x 3.85 m |
| Main Level | Living Room | 5.37 m | 2.44 m | 5.37 m x 2.44 m |
| Main Level | Dining Room | 2.98 m | 3.12 m | 2.98 m x 3.12 m |
| Main Level | Kitchen | 2.39 m | 3.02 m | 2.39 m x 3.02 m |
| Main Level | Eating Area | 1.97 m | 2.7 m | 1.97 m x 2.7 m |
https://www.realtor.ca/real-estate/29053157/652-spragge-crescent-cobourg-cobourg
Mark Prata
Salesperson
800 King Street W Unit 102
Toronto, Ontario M5V 3M7
Lorraine Prata
Salesperson
800 King Street W Unit 102
Toronto, Ontario M5V 3M7

