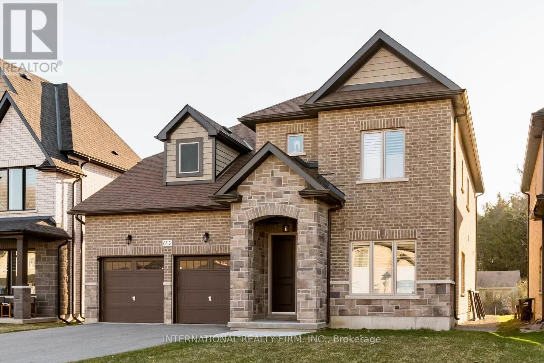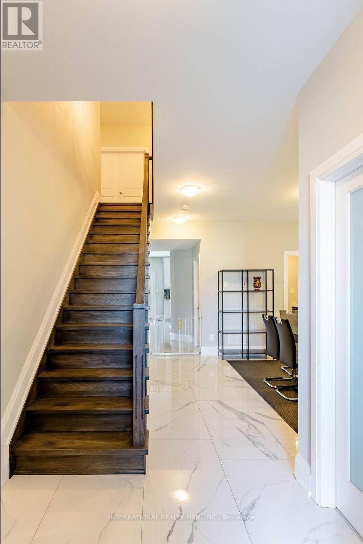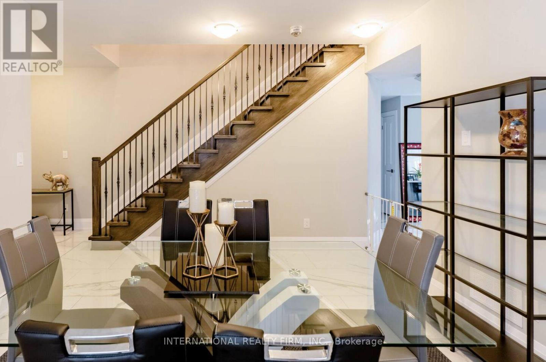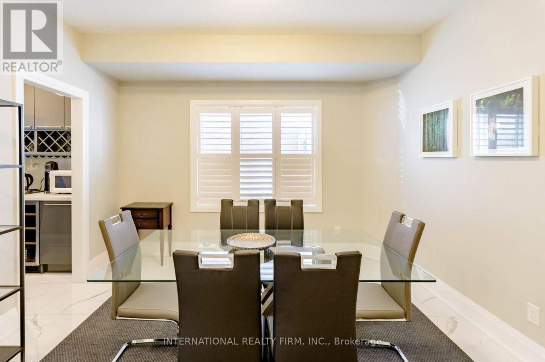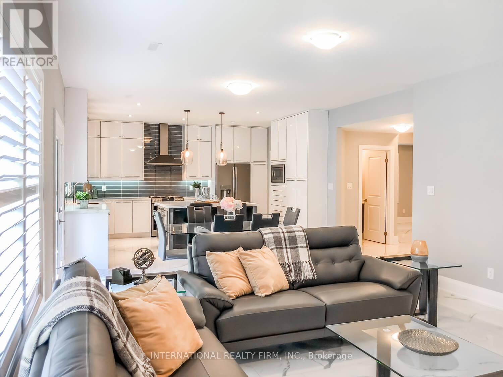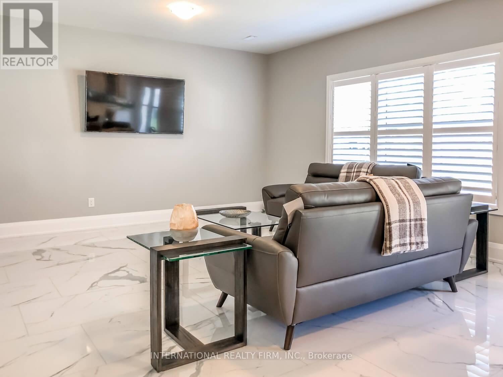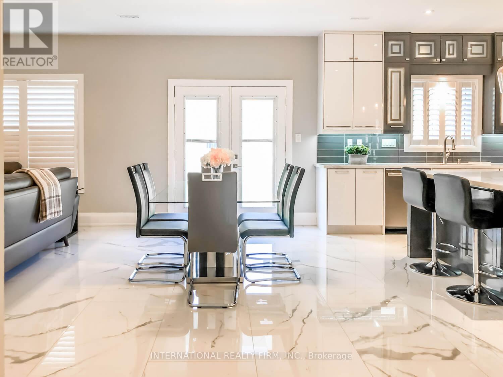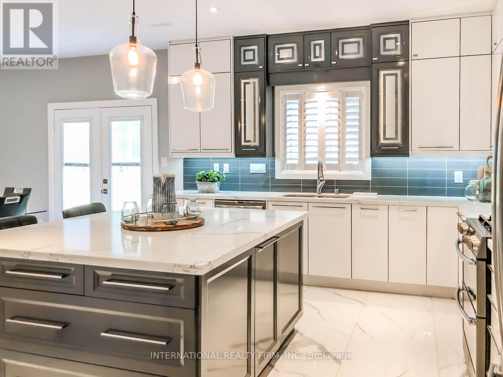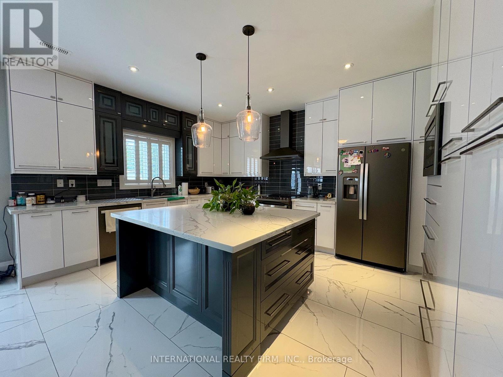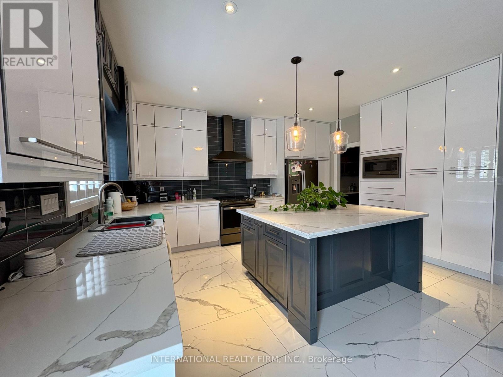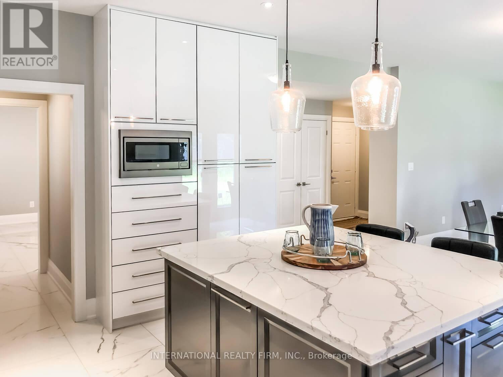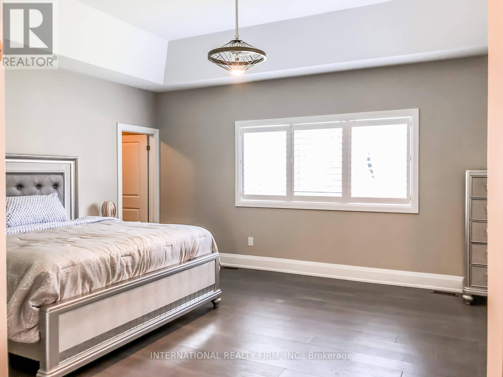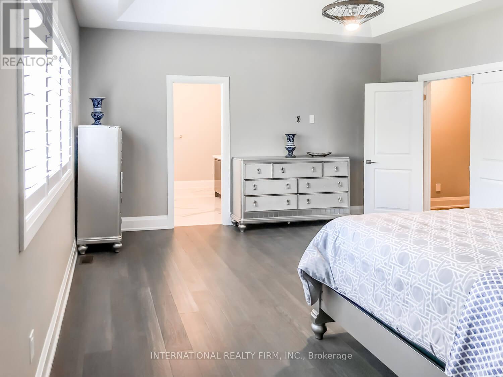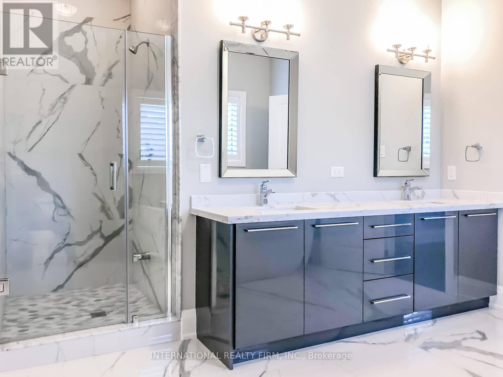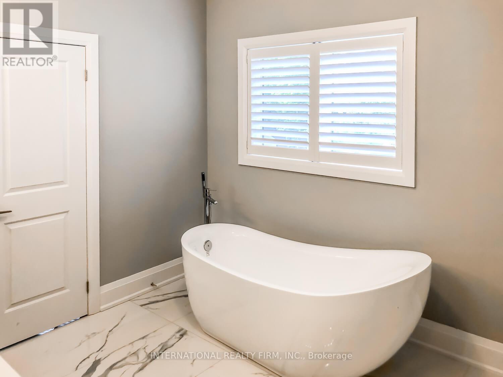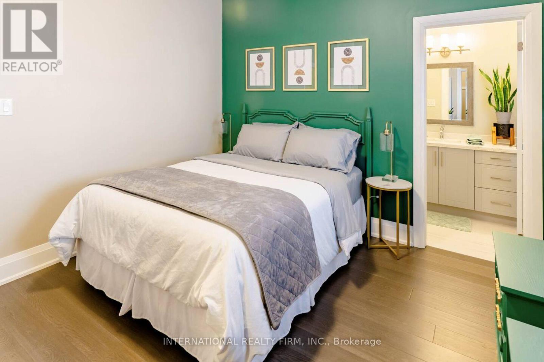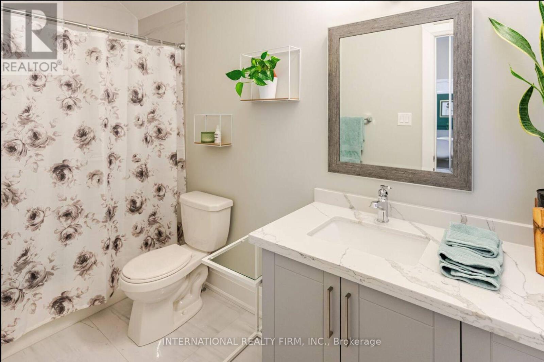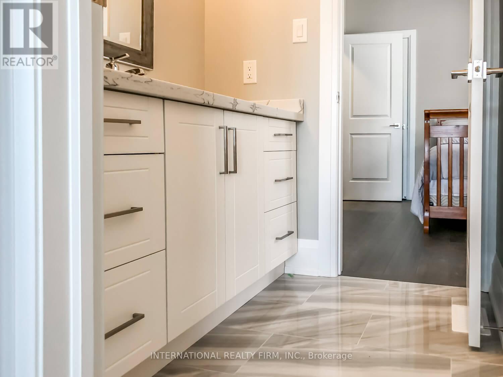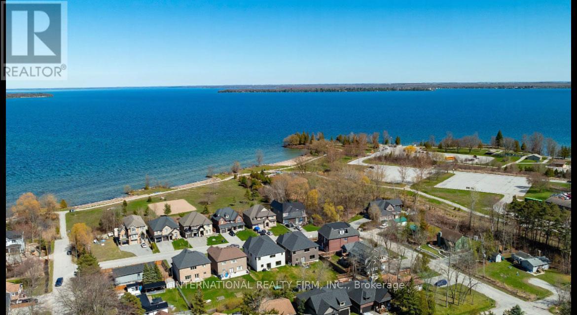652 Park Road Innisfil, Ontario L9S 0E8
$3,300 Monthly
This exquisite home features a beautiful brick/stone exterior. Inside, you'll find meticulous details throughout, from the welcoming foyer to the spacious open-concept kitchen and great room. In-floor heating throughout the ground level. The kitchen boasts quartz countertops and more. 9' ceilings on both the ground and second floors. 4 bedrooms, 3 full bathrooms, and 1 half bathroom. Second-floor laundry. Master bedroom with elegant, coffered ceilings and an ensuite featuring a stand-alone tub. Prepare to be impressed by this spectacular home! Steps away from Innisfil Beach Park. (id:60365)
Property Details
| MLS® Number | N12572124 |
| Property Type | Single Family |
| Community Name | Alcona |
| AmenitiesNearBy | Beach, Park, Schools |
| CommunityFeatures | Community Centre |
| EquipmentType | Water Heater |
| Features | Carpet Free |
| ParkingSpaceTotal | 6 |
| RentalEquipmentType | Water Heater |
Building
| BathroomTotal | 4 |
| BedroomsAboveGround | 4 |
| BedroomsTotal | 4 |
| Age | 0 To 5 Years |
| BasementType | None |
| ConstructionStyleAttachment | Detached |
| CoolingType | Central Air Conditioning |
| ExteriorFinish | Brick, Stone |
| FlooringType | Porcelain Tile, Hardwood |
| FoundationType | Poured Concrete |
| HalfBathTotal | 1 |
| HeatingFuel | Natural Gas |
| HeatingType | Forced Air |
| StoriesTotal | 2 |
| SizeInterior | 2500 - 3000 Sqft |
| Type | House |
| UtilityWater | Municipal Water |
Parking
| Attached Garage | |
| Garage |
Land
| Acreage | No |
| LandAmenities | Beach, Park, Schools |
| Sewer | Sanitary Sewer |
Rooms
| Level | Type | Length | Width | Dimensions |
|---|---|---|---|---|
| Second Level | Laundry Room | 7.97 m | 6.99 m | 7.97 m x 6.99 m |
| Second Level | Primary Bedroom | 14.9 m | 18.14 m | 14.9 m x 18.14 m |
| Second Level | Bedroom 2 | 11.48 m | 10.5 m | 11.48 m x 10.5 m |
| Second Level | Bedroom 3 | 10.89 m | 10.24 m | 10.89 m x 10.24 m |
| Second Level | Bedroom 4 | 11.65 m | 10.24 m | 11.65 m x 10.24 m |
| Main Level | Foyer | 4.99 m | 7.25 m | 4.99 m x 7.25 m |
| Main Level | Utility Room | 2.43 m | 1.83 m | 2.43 m x 1.83 m |
| Main Level | Den | 8.63 m | 10.5 m | 8.63 m x 10.5 m |
| Main Level | Dining Room | 12.5 m | 14.63 m | 12.5 m x 14.63 m |
| Main Level | Great Room | 14.99 m | 11.22 m | 14.99 m x 11.22 m |
| Main Level | Eating Area | 14.99 m | 8.14 m | 14.99 m x 8.14 m |
| Main Level | Kitchen | 14.99 m | 12.99 m | 14.99 m x 12.99 m |
https://www.realtor.ca/real-estate/29132078/652-park-road-innisfil-alcona-alcona
Jennifer Galloro
Salesperson
101 Brock St South 3rd Flr
Whitby, Ontario L1N 4J9

