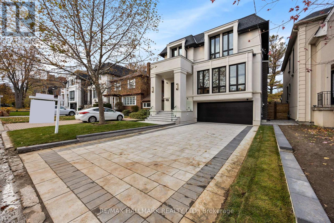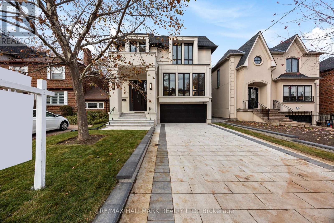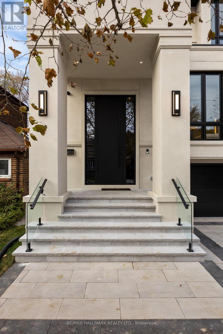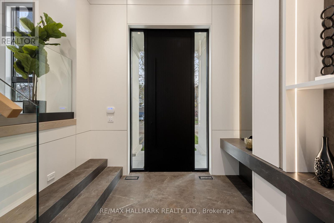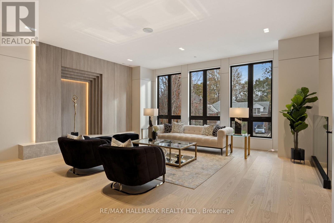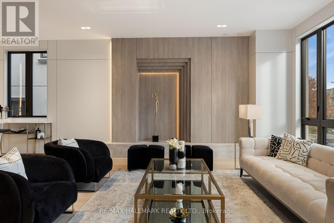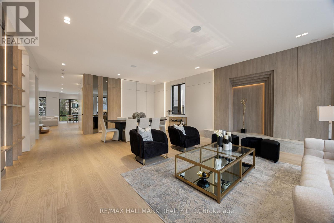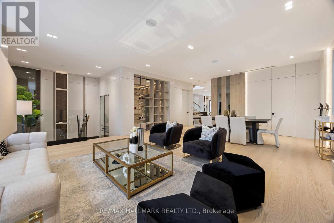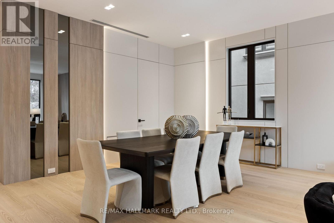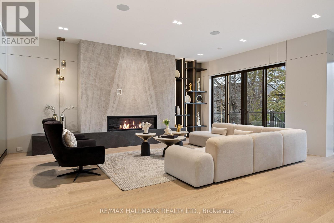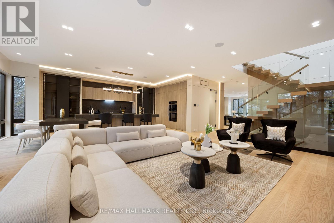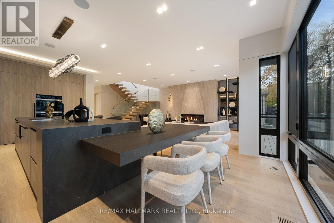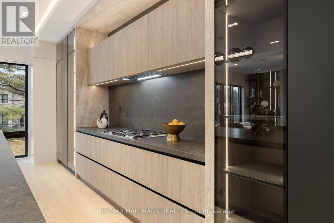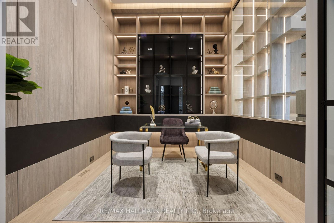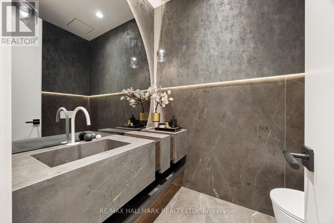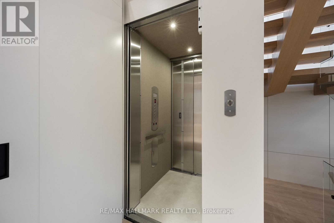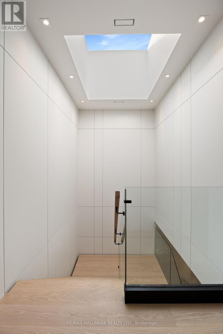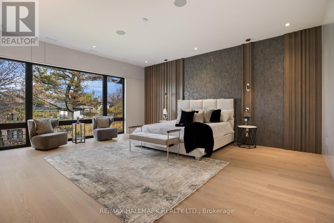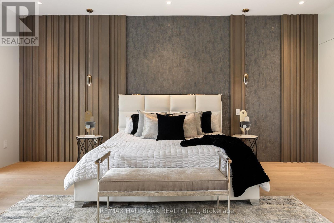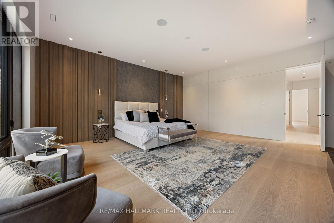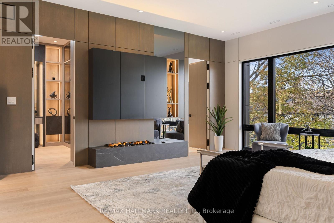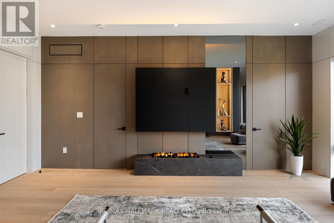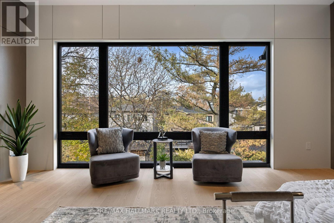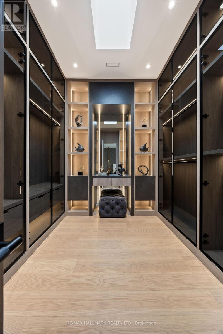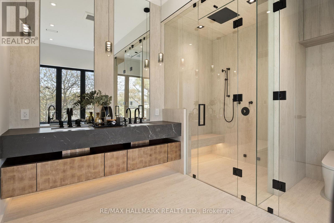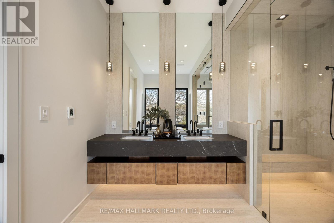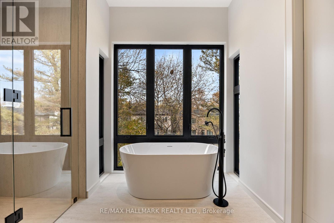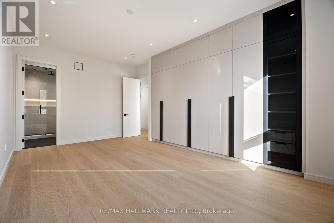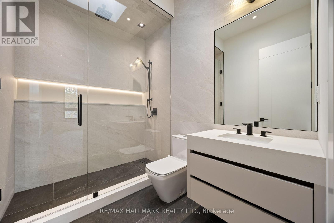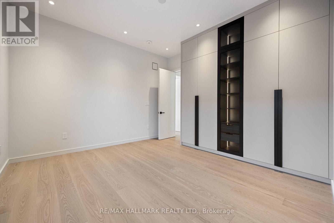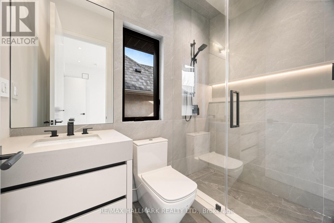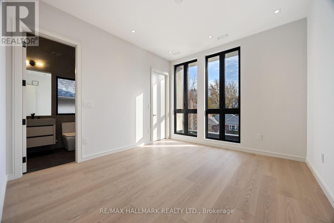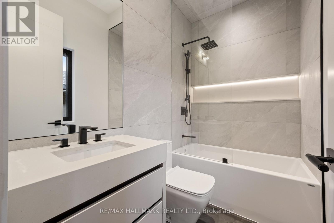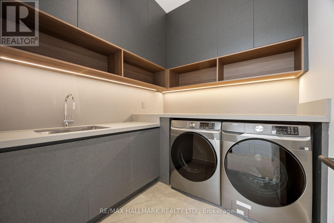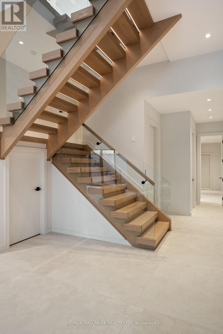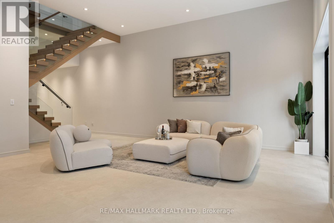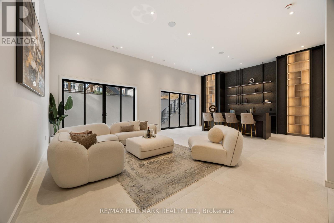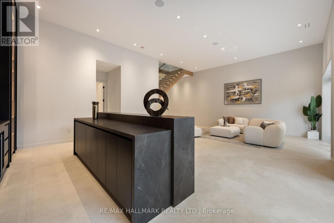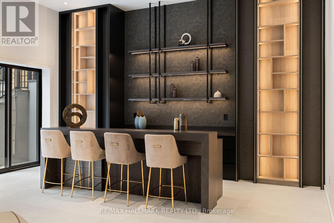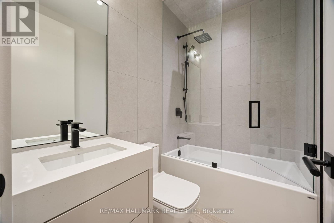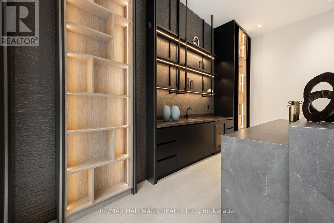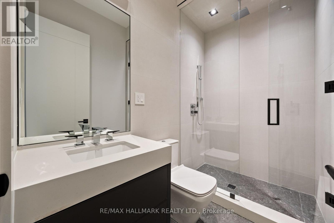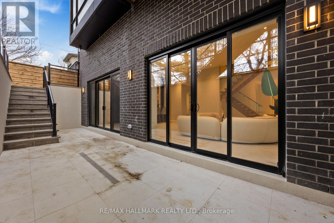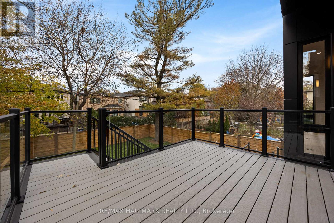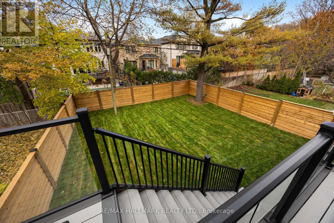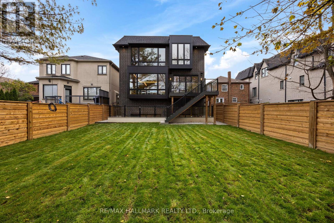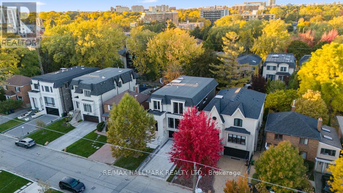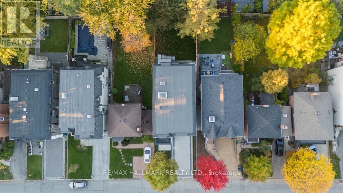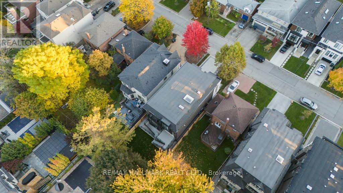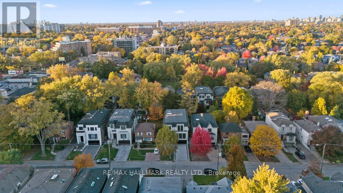6 Bedroom
7 Bathroom
3500 - 5000 sqft
Fireplace
Central Air Conditioning
Forced Air
$6,180,000
A True Architectural Showpiece-presenting one of Bedford Park's most extraordinary newly built luxury homes. This masterfully crafted custom SMART HOME, complete with a private 4-stop elevator, offers over 5,000 Sq.Ft. of flawlessly curated living space across four spectacular levels. Designed with commanding presence and constructed with uncompromising precision-premium façade, high-performance windows, and designer roof-the interiors exude the sophistication and drama of a world-class design publication. Step inside to a main level that captivates instantly: exceptional custom millwork, elegant principal rooms, and an ultra-polished chef's kitchen featuring top-tier Miele appliances, all elevated by a discreet catering kitchen for seamless entertaining. Cutting-edge home automation, integrated systems, and meticulously sourced hardware enhance the home with effortless luxury and modern intelligence. The primary retreat is an oasis of indulgence-a private sanctuary offering a spa-inspired ensuite with radiant-heated marble floors, sculptural freestanding tub, curbless steam/rain shower, and private water closet. Every additional bedroom is complete with its own heated ensuite, creating a five-star experience for family and guests alike. The lower levels redefine luxury living with a sleek recreation lounge and wet bar designed for unforgettable gatherings. A rare sub-basement expands the home's capabilities even further, offering a gym room, guest suite, wine/cold storage, and top-of-the-line mechanicals. Heated floors throughout deliver a continuous sense of warmth, comfort, and refinement. A breathtaking fusion of innovation, artistry, and timeless luxury, this residence transcends expectations-an unmistakable statement of prestige in one of Toronto's most coveted neighbourhoods. (id:60365)
Property Details
|
MLS® Number
|
C12557628 |
|
Property Type
|
Single Family |
|
Community Name
|
Bedford Park-Nortown |
|
AmenitiesNearBy
|
Park, Place Of Worship, Public Transit, Schools |
|
EquipmentType
|
Water Heater - Gas, Water Heater |
|
Features
|
Lighting, Sump Pump, In-law Suite |
|
ParkingSpaceTotal
|
4 |
|
RentalEquipmentType
|
Water Heater - Gas, Water Heater |
|
Structure
|
Deck, Porch |
|
ViewType
|
View |
Building
|
BathroomTotal
|
7 |
|
BedroomsAboveGround
|
4 |
|
BedroomsBelowGround
|
2 |
|
BedroomsTotal
|
6 |
|
Age
|
New Building |
|
Amenities
|
Fireplace(s) |
|
Appliances
|
Central Vacuum, Oven - Built-in, Water Heater, Water Meter, Alarm System, Cooktop, Dishwasher, Dryer, Freezer, Oven, Washer, Refrigerator |
|
BasementDevelopment
|
Finished |
|
BasementFeatures
|
Walk-up |
|
BasementType
|
N/a (finished), N/a |
|
ConstructionStyleAttachment
|
Detached |
|
CoolingType
|
Central Air Conditioning |
|
ExteriorFinish
|
Brick, Concrete |
|
FireProtection
|
Alarm System, Smoke Detectors |
|
FireplacePresent
|
Yes |
|
FireplaceTotal
|
2 |
|
FlooringType
|
Porcelain Tile, Hardwood |
|
FoundationType
|
Poured Concrete |
|
HalfBathTotal
|
1 |
|
HeatingFuel
|
Natural Gas |
|
HeatingType
|
Forced Air |
|
StoriesTotal
|
2 |
|
SizeInterior
|
3500 - 5000 Sqft |
|
Type
|
House |
|
UtilityWater
|
Municipal Water |
Parking
Land
|
Acreage
|
No |
|
FenceType
|
Fully Fenced |
|
LandAmenities
|
Park, Place Of Worship, Public Transit, Schools |
|
Sewer
|
Sanitary Sewer |
|
SizeDepth
|
125 Ft |
|
SizeFrontage
|
40 Ft |
|
SizeIrregular
|
40 X 125 Ft |
|
SizeTotalText
|
40 X 125 Ft |
Rooms
| Level |
Type |
Length |
Width |
Dimensions |
|
Second Level |
Primary Bedroom |
6.1 m |
5.51 m |
6.1 m x 5.51 m |
|
Second Level |
Bedroom 2 |
4.04 m |
3.91 m |
4.04 m x 3.91 m |
|
Second Level |
Bedroom 3 |
3.68 m |
3.58 m |
3.68 m x 3.58 m |
|
Second Level |
Bedroom 4 |
5.77 m |
3.63 m |
5.77 m x 3.63 m |
|
Basement |
Recreational, Games Room |
6.05 m |
5.5 m |
6.05 m x 5.5 m |
|
Basement |
Bedroom |
3.35 m |
2.92 m |
3.35 m x 2.92 m |
|
Basement |
Exercise Room |
3.51 m |
3.18 m |
3.51 m x 3.18 m |
|
Main Level |
Living Room |
8.33 m |
5.64 m |
8.33 m x 5.64 m |
|
Main Level |
Dining Room |
2.97 m |
2.9 m |
2.97 m x 2.9 m |
|
Main Level |
Kitchen |
7.34 m |
4 m |
7.34 m x 4 m |
|
Main Level |
Family Room |
6.2 m |
4.11 m |
6.2 m x 4.11 m |
|
Main Level |
Office |
2.97 m |
2.9 m |
2.97 m x 2.9 m |
|
Ground Level |
Foyer |
3.38 m |
3.43 m |
3.38 m x 3.43 m |
Utilities
|
Cable
|
Available |
|
Electricity
|
Installed |
|
Sewer
|
Installed |
https://www.realtor.ca/real-estate/29117123/652-bedford-park-avenue-toronto-bedford-park-nortown-bedford-park-nortown

