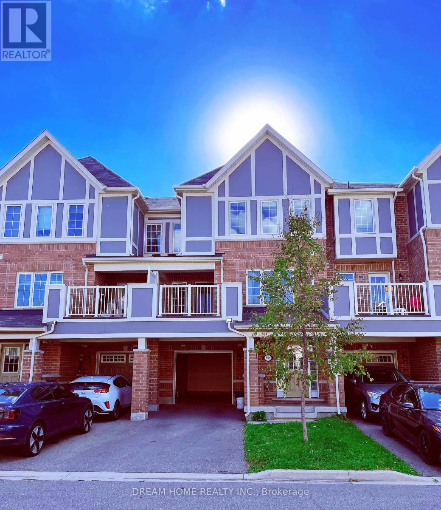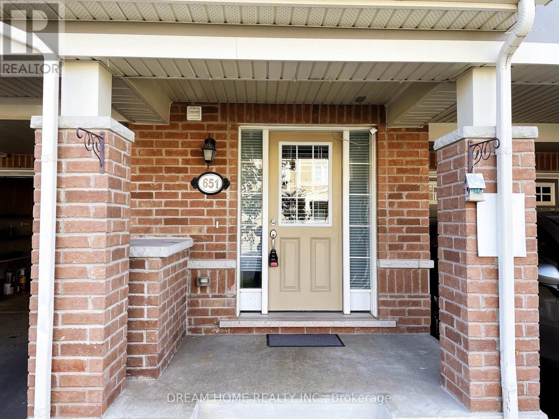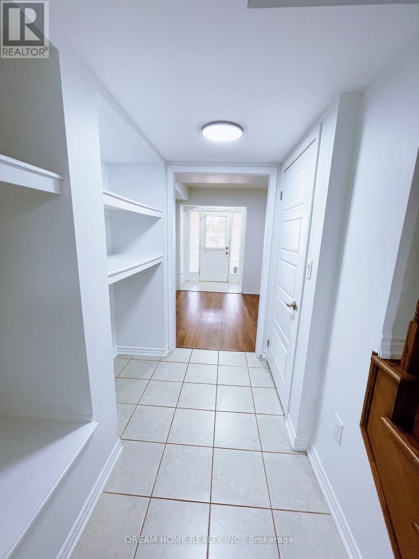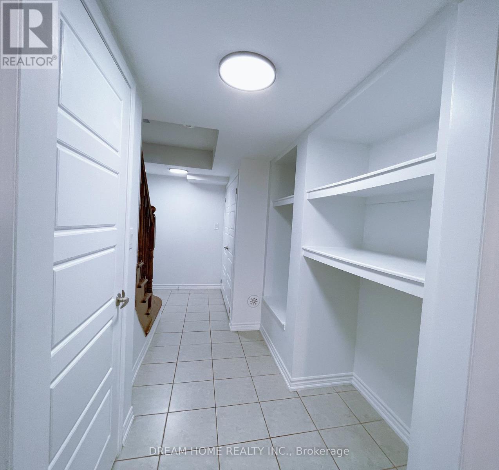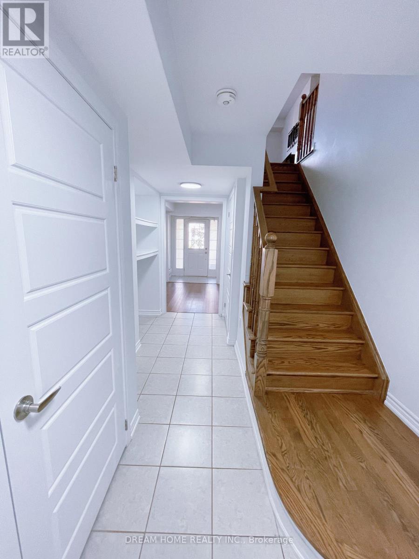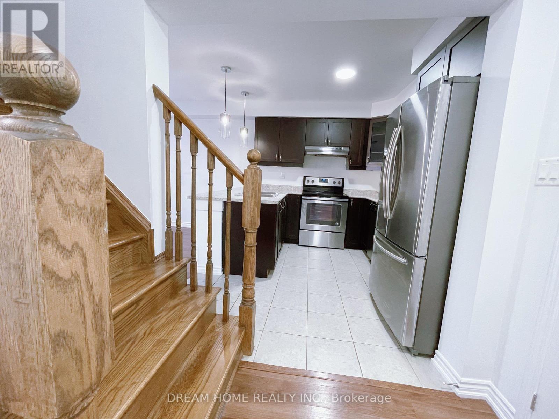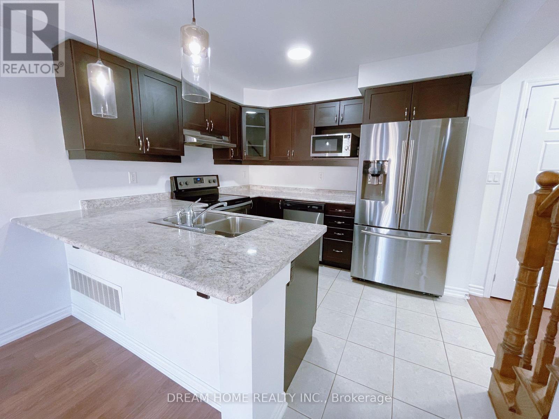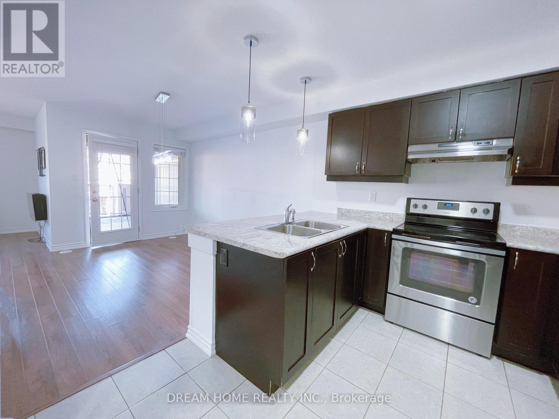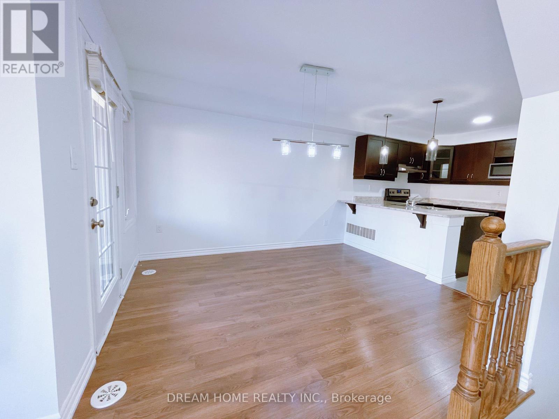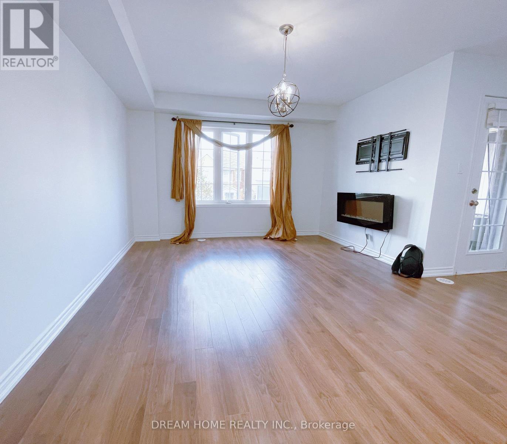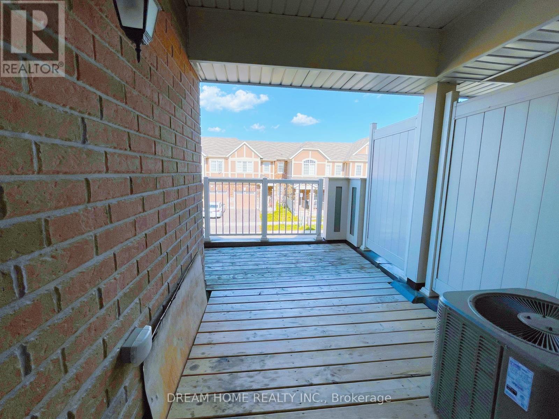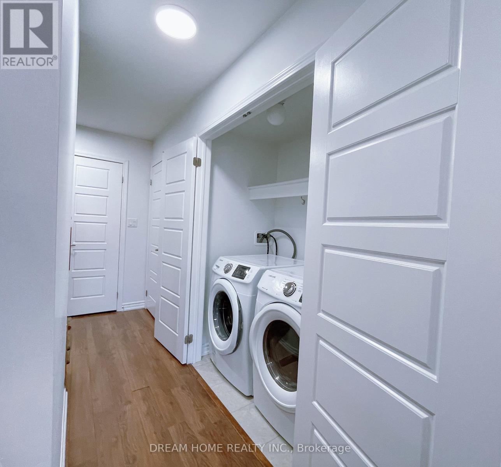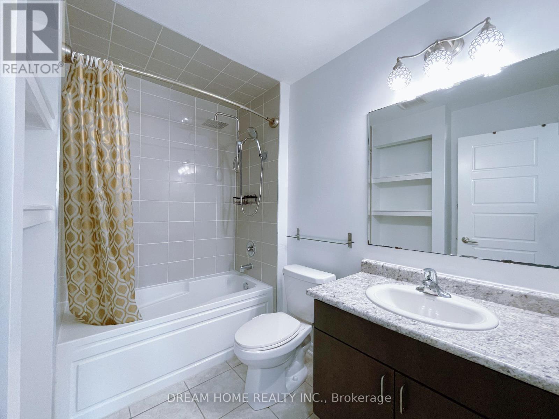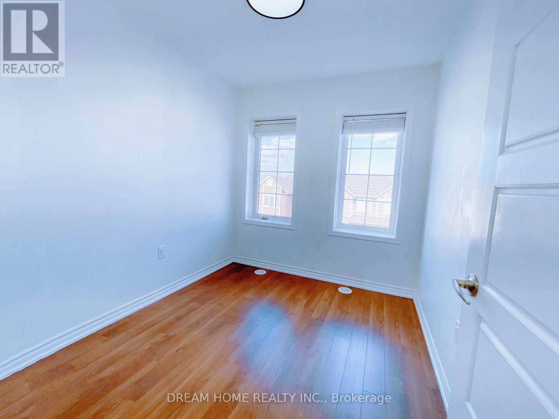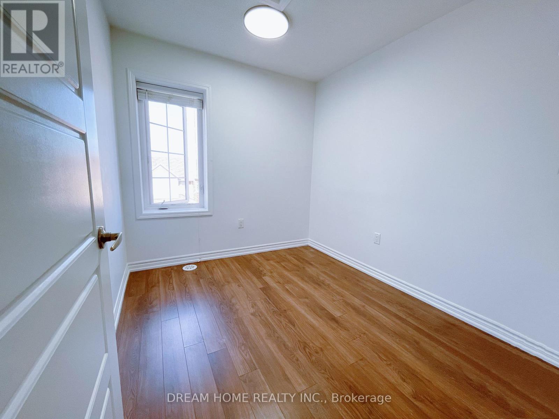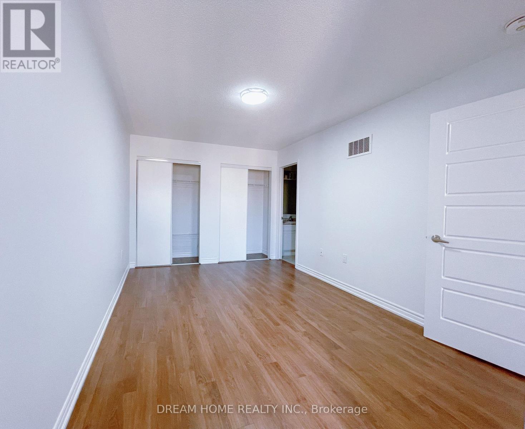651 Laking Terrace Milton, Ontario L9T 9J4
$2,980 Monthly
Stunning 3-storey freehold townhouse in Milton's family-friendly Clarke neighborhood. Open-concept layout with sunlit living room, eat-in kitchen featuring stainless-steel built-in appliances and large pantry, walk-out dining area to a generous balcony. Three spacious bedrooms include a large primary with 3-pc ensuite and his/hers walk-in closets, plus enclosed upper-floor laundry with extra storage; ground level has a home office area and custom built-in shelves throughout. Oversized garage with interior access, plus 3-car parking (no sidewalk). Great spot near schools, hospital, GO Station, and Hwy 401Stunning 3-storey freehold townhouse in Milton's family-friendly Clarke neighborhood. Open-concept layout with sunlit living room, eat-in kitchenfeaturing stainless-steel built-in appliances and large pantry, walk-out dining area to a generous balcony. Three spacious bedrooms include alarge primary with 3-pc ensuite and his/hers walk-in closets, plus enclosed upper-floor laundry with extra storage; ground level has a home officearea and custom built-in shelves throughout. Oversized garage with interior access, plus 3-car parking (no sidewalk). Great spot near schools,hospital, GO Station, and Hwy 401 (id:60365)
Property Details
| MLS® Number | W12450495 |
| Property Type | Single Family |
| Community Name | 1027 - CL Clarke |
| EquipmentType | Water Heater |
| Features | In Suite Laundry |
| ParkingSpaceTotal | 3 |
| RentalEquipmentType | Water Heater |
Building
| BathroomTotal | 3 |
| BedroomsAboveGround | 3 |
| BedroomsTotal | 3 |
| Amenities | Fireplace(s) |
| Appliances | Garage Door Opener Remote(s), Dishwasher, Dryer, Hood Fan, Stove, Washer, Window Coverings, Refrigerator |
| ConstructionStyleAttachment | Attached |
| CoolingType | Central Air Conditioning |
| ExteriorFinish | Brick, Stucco |
| FireplacePresent | Yes |
| FireplaceTotal | 1 |
| FireplaceType | Insert |
| FlooringType | Laminate, Tile |
| FoundationType | Concrete |
| HalfBathTotal | 1 |
| HeatingFuel | Natural Gas |
| HeatingType | Forced Air |
| StoriesTotal | 3 |
| SizeInterior | 1100 - 1500 Sqft |
| Type | Row / Townhouse |
| UtilityWater | Municipal Water |
Parking
| Attached Garage | |
| Garage |
Land
| Acreage | No |
| Sewer | Sanitary Sewer |
| SizeDepth | 44 Ft ,3 In |
| SizeFrontage | 21 Ft |
| SizeIrregular | 21 X 44.3 Ft |
| SizeTotalText | 21 X 44.3 Ft |
Rooms
| Level | Type | Length | Width | Dimensions |
|---|---|---|---|---|
| Second Level | Kitchen | 3 m | 2.8 m | 3 m x 2.8 m |
| Second Level | Dining Room | 3.4 m | 3 m | 3.4 m x 3 m |
| Second Level | Living Room | 4.6 m | 3.7 m | 4.6 m x 3.7 m |
| Third Level | Bedroom | 4.4 m | 2.45 m | 4.4 m x 2.45 m |
| Third Level | Bedroom 2 | 2.75 m | 2.45 m | 2.75 m x 2.45 m |
| Third Level | Bedroom 3 | 2.75 m | 2.45 m | 2.75 m x 2.45 m |
| Main Level | Office | 3.16 m | 3 m | 3.16 m x 3 m |
https://www.realtor.ca/real-estate/28963302/651-laking-terrace-milton-cl-clarke-1027-cl-clarke
Frank Zhang
Salesperson
206 - 7800 Woodbine Avenue
Markham, Ontario L3R 2N7

