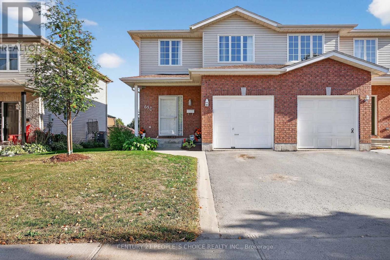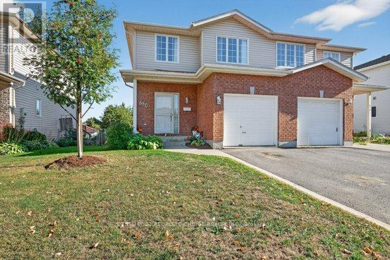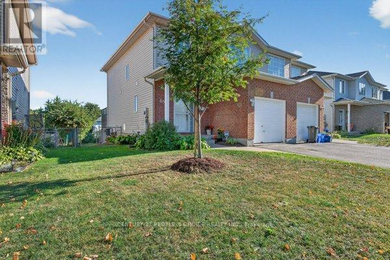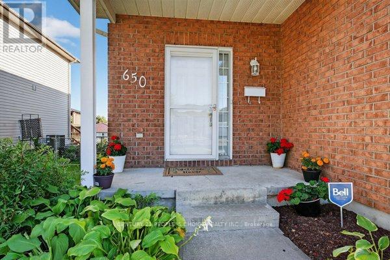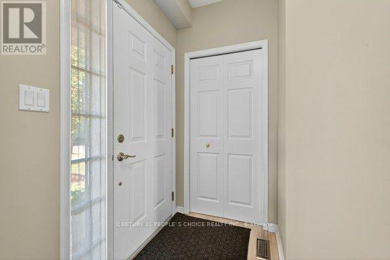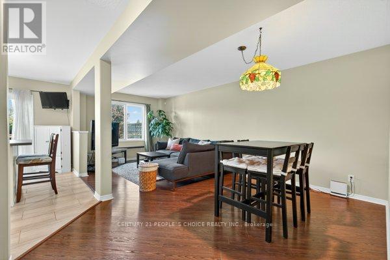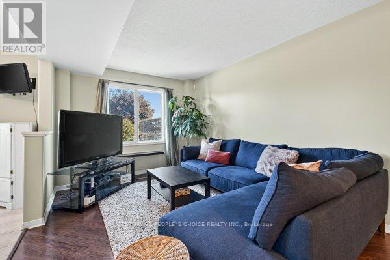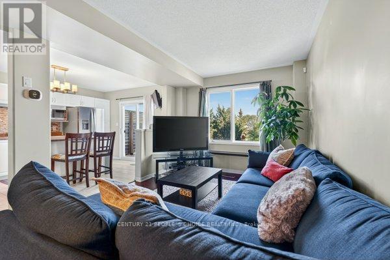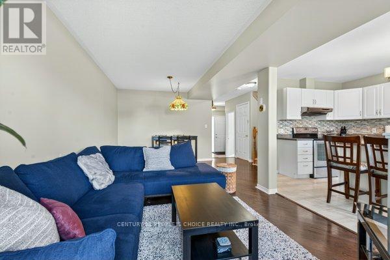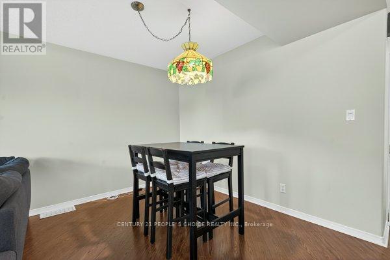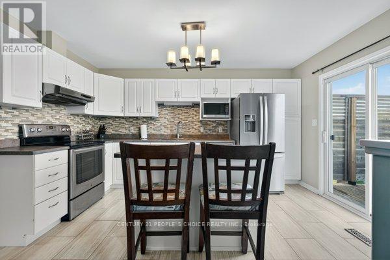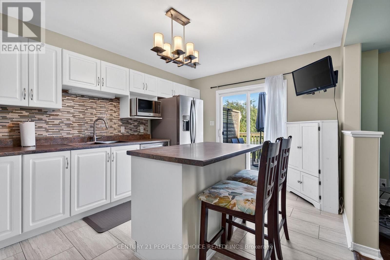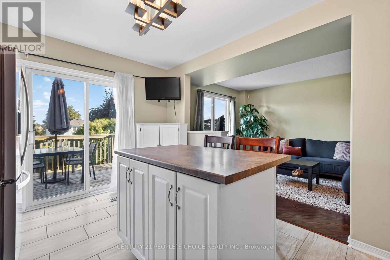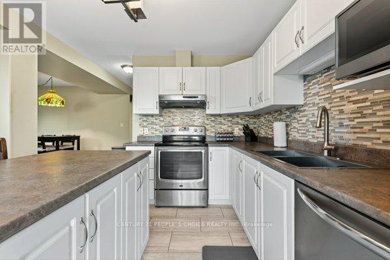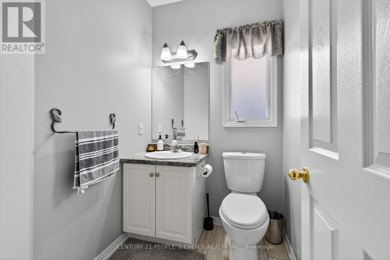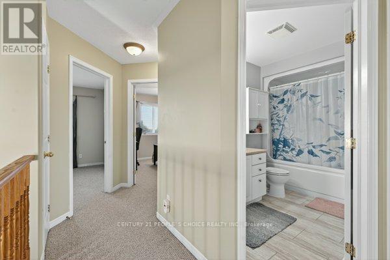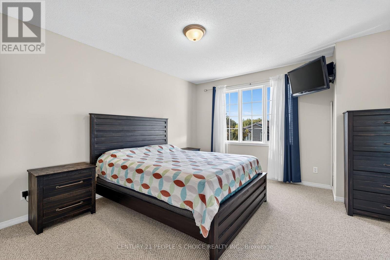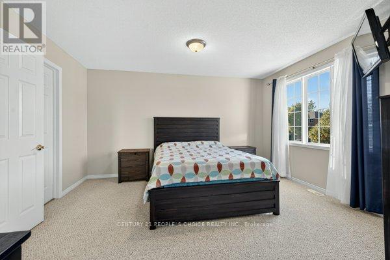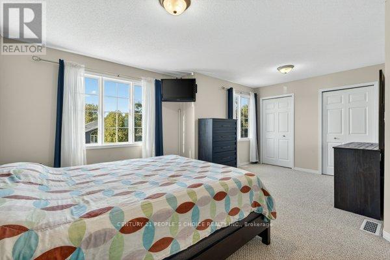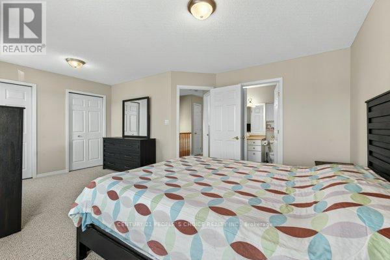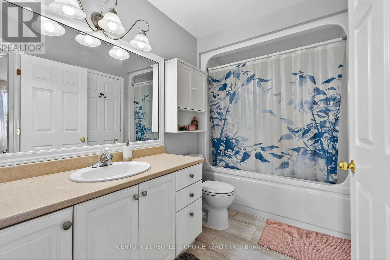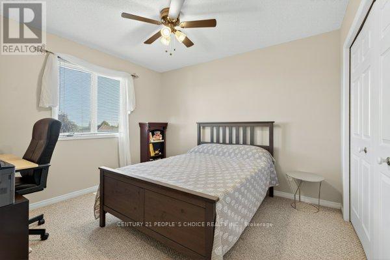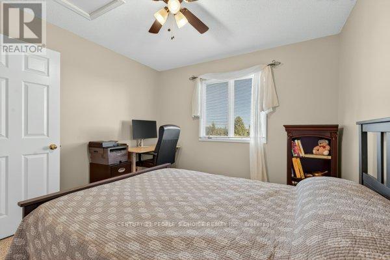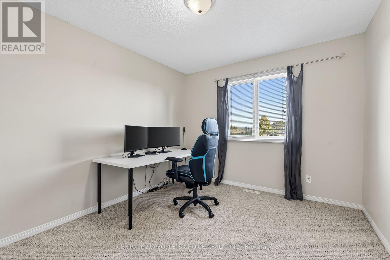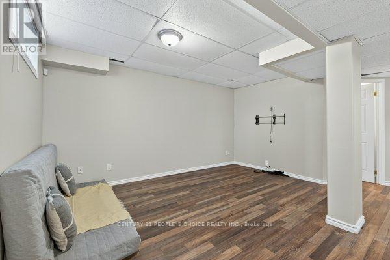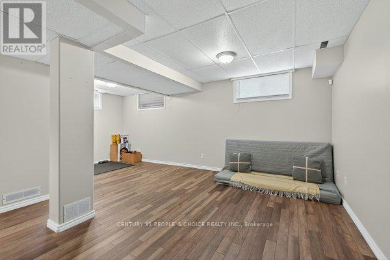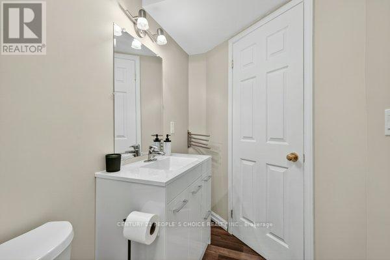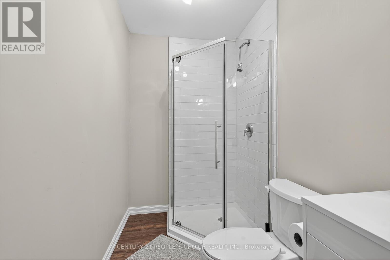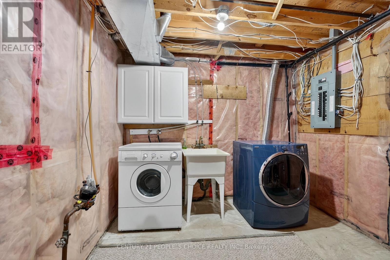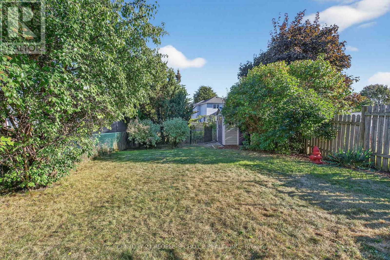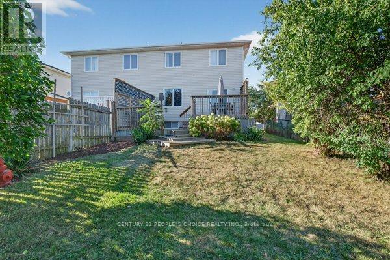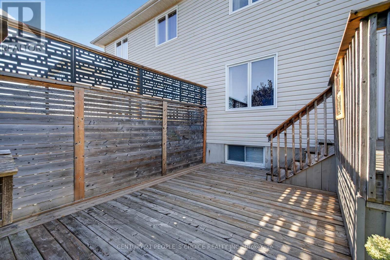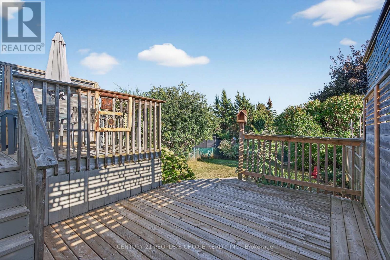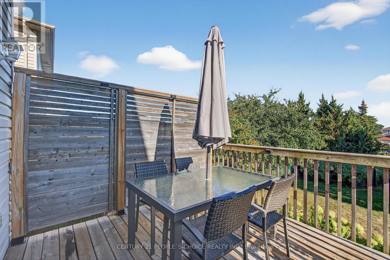650 Tanner Drive Kingston, Ontario K7M 8Y2
$579,000
Welcome to 650 Tanner Drive - Your Next Home Awaits in the Heart of Kingston!Tucked away in a friendly, well-established neighbourhood, this beautifully maintained 2-storey semi-detached home offers the perfect mix of comfort, functionality, and location. Whether you're a growing family, a first-time buyer, or looking to downsize, this home truly has it all, and it's priced to sell! Step inside to a bright, open-concept main floor where the updated kitchen (complete with a movable island) flows effortlessly into the dining and living areas, perfect for family time or entertaining guests. A convenient 2-piece powder room completes the main level. Upstairs, you'll find three generous bedrooms, including a spacious primary with cheater-access to the full bathroom, ideal for busy mornings or unwinding after a long day. The finished basement adds even more living space, featuring a versatile rec room, a 3-piece bathroom, and room for a home office, play area, or cozy movie nights. Outside, enjoy your own private oasis with a large, fully fenced backyard and a two-tiered deck, perfect for BBQs, entertaining, or simply relaxing. Recent updates include a new high-efficiency furnace (2023), roof (2019), and fridge (2023), giving you peace of mind for years to come. The single-car garage and extra driveway parking add everyday convenience. Located in a central Kingston community close to schools, parks, shopping, and transit, everything you need is right at your doorstep. Move-in ready, beautifully maintained, and priced to sell - 650 Tanner Drive is more than just a house; it's the place you'll be proud to call home. (id:60365)
Property Details
| MLS® Number | X12475077 |
| Property Type | Single Family |
| Community Name | 35 - East Gardiners Rd |
| EquipmentType | Water Heater |
| ParkingSpaceTotal | 2 |
| RentalEquipmentType | Water Heater |
| Structure | Deck, Porch |
Building
| BathroomTotal | 3 |
| BedroomsAboveGround | 3 |
| BedroomsTotal | 3 |
| Age | 16 To 30 Years |
| BasementDevelopment | Finished |
| BasementType | Full (finished) |
| ConstructionStyleAttachment | Semi-detached |
| CoolingType | Central Air Conditioning |
| ExteriorFinish | Vinyl Siding, Brick |
| FoundationType | Poured Concrete |
| HalfBathTotal | 1 |
| StoriesTotal | 2 |
| SizeInterior | 1100 - 1500 Sqft |
| Type | House |
| UtilityWater | Municipal Water |
Parking
| Attached Garage | |
| Garage |
Land
| Acreage | No |
| FenceType | Fenced Yard |
| Sewer | Sanitary Sewer |
| SizeDepth | 123 Ft ,8 In |
| SizeFrontage | 29 Ft ,8 In |
| SizeIrregular | 29.7 X 123.7 Ft |
| SizeTotalText | 29.7 X 123.7 Ft|under 1/2 Acre |
| ZoningDescription | R2-26 |
Rooms
| Level | Type | Length | Width | Dimensions |
|---|---|---|---|---|
| Second Level | Primary Bedroom | 5.66 m | 4.32 m | 5.66 m x 4.32 m |
| Second Level | Bedroom 2 | 3.2 m | 3.43 m | 3.2 m x 3.43 m |
| Second Level | Bedroom 3 | 3.07 m | 3.58 m | 3.07 m x 3.58 m |
| Second Level | Bathroom | 3.18 m | 1.82 m | 3.18 m x 1.82 m |
| Basement | Recreational, Games Room | 6.11 m | 5.58 m | 6.11 m x 5.58 m |
| Basement | Bathroom | 3.21 m | 1.47 m | 3.21 m x 1.47 m |
| Basement | Utility Room | 1.07 m | 1.97 m | 1.07 m x 1.97 m |
| Basement | Laundry Room | 2.79 m | 3.79 m | 2.79 m x 3.79 m |
| Main Level | Dining Room | 3.22 m | 2.13 m | 3.22 m x 2.13 m |
| Main Level | Living Room | 3.23 m | 4.32 m | 3.23 m x 4.32 m |
| Main Level | Kitchen | 3.23 m | 4.29 m | 3.23 m x 4.29 m |
| Main Level | Foyer | 2.44 m | 2.89 m | 2.44 m x 2.89 m |
| Main Level | Bathroom | 1.85 m | 1.52 m | 1.85 m x 1.52 m |
Swapnil Pradhan
Salesperson
1780 Albion Road Unit 2 & 3
Toronto, Ontario M9V 1C1

