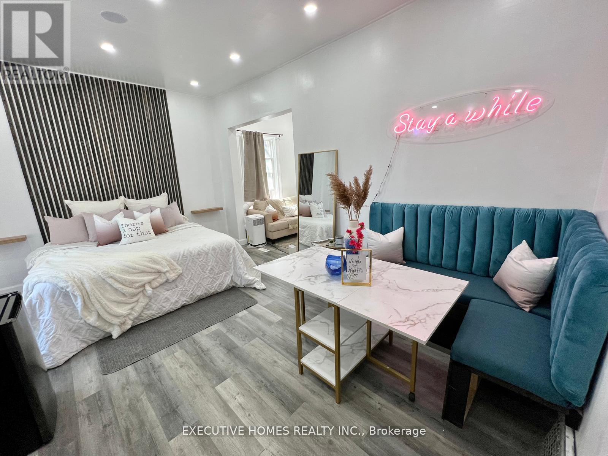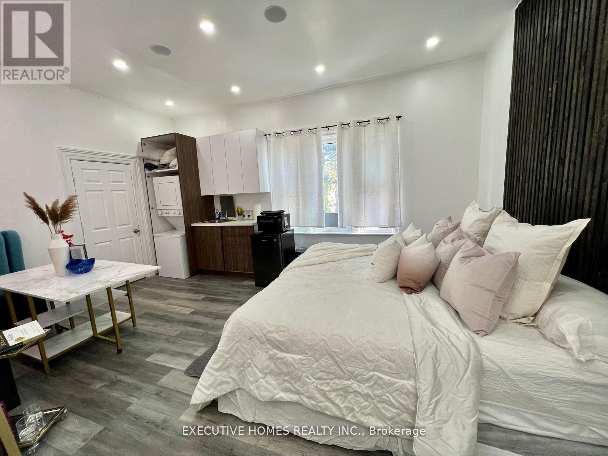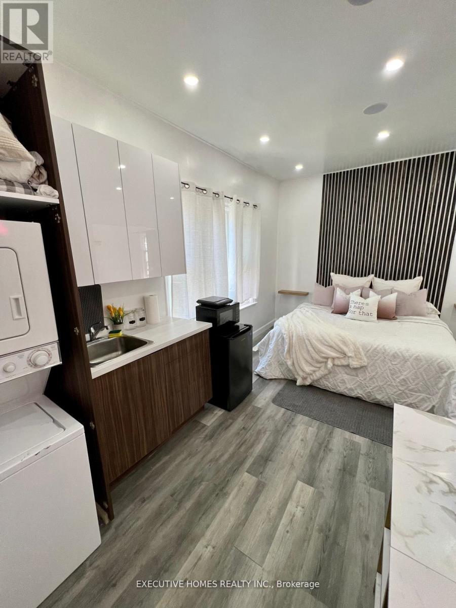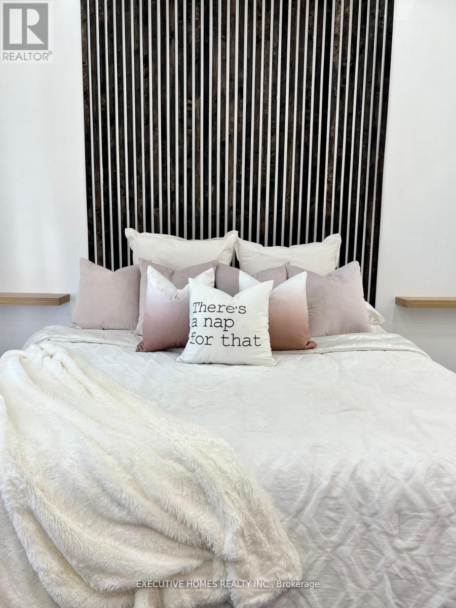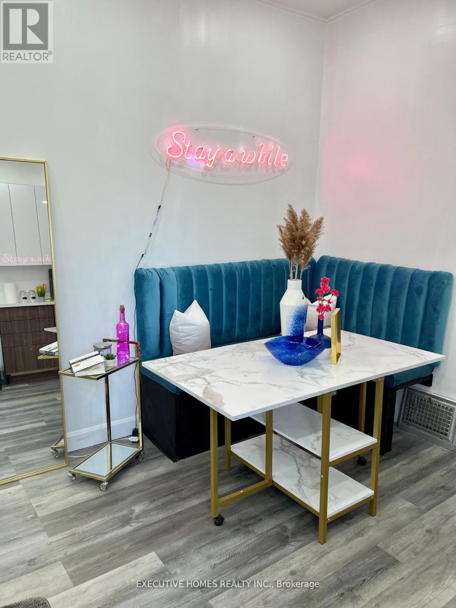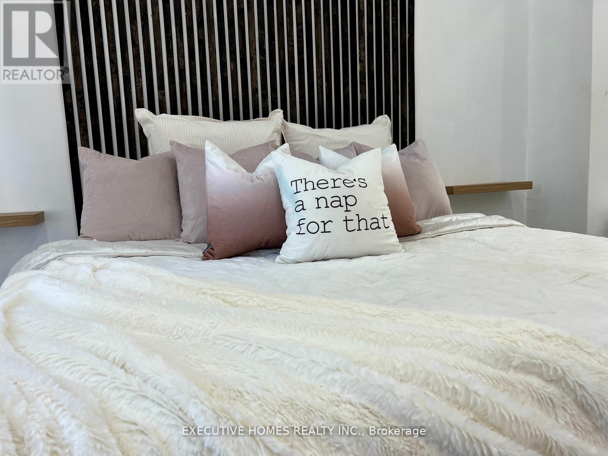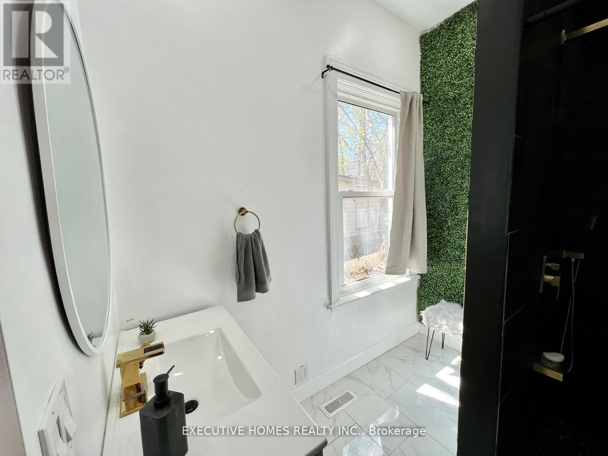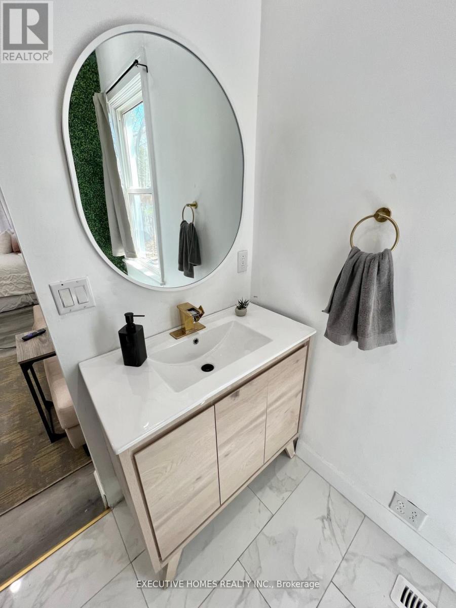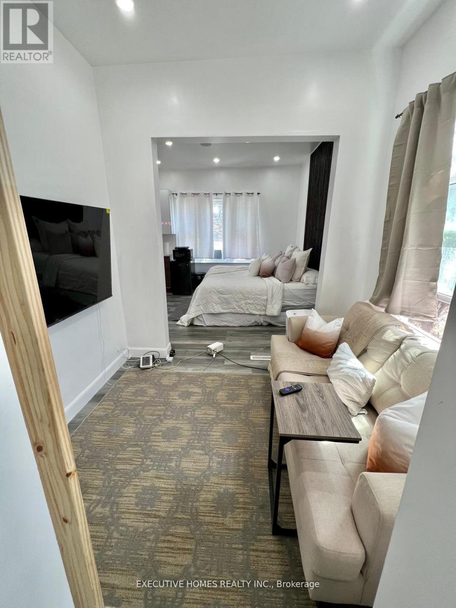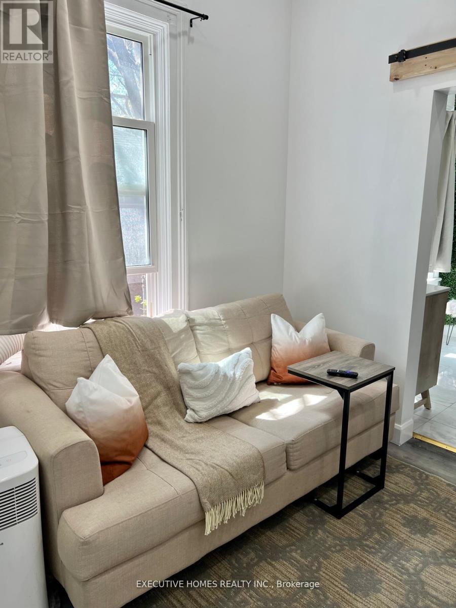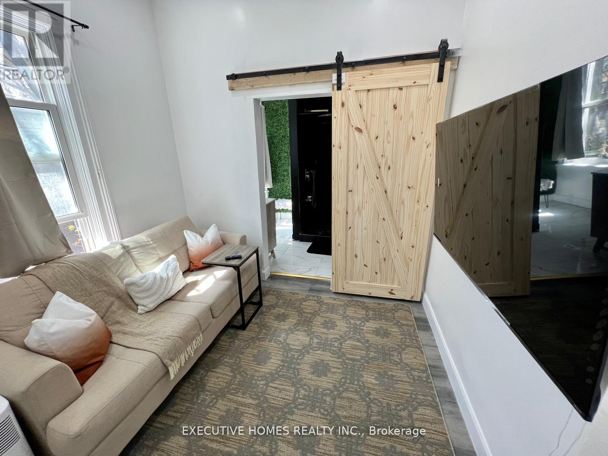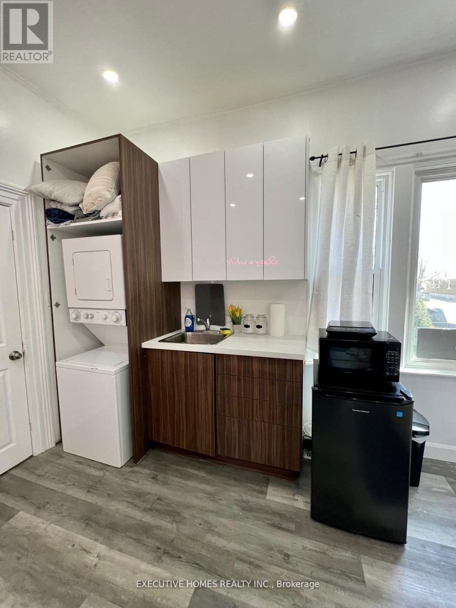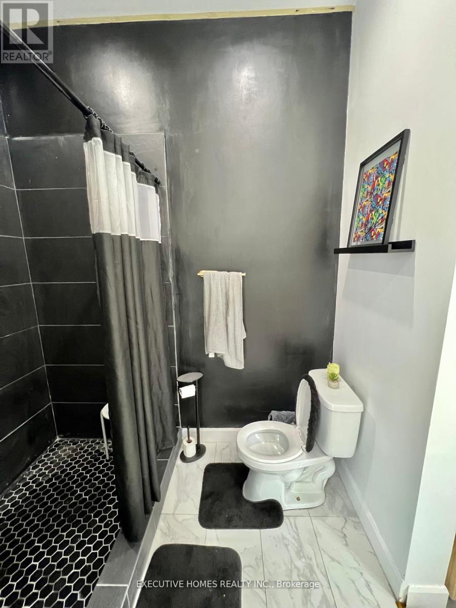650 Oxford Street E London East, Ontario N5X 3J4
$600,000
Rare chance to own a high-demand property in the heart of London. This unique residence combines comfortable living with strong income potential--ideal for investors, first-time buyers, families offsetting mortgage costs, or multi-generational living. With the ability to generate over $50,000 annually from the short-term rental unit, this property is designed for maximum returns in a thriving rental market. Minutes from Downtown, Western University, and Fanshawe College, it also offers unmatched convenience near grocery stores, fitness centers, Shoppers Drug Mart, healthcare, dining, and parks. The flexible 5-bedroom layout provides privacy, separate entrances, and the option to rent, convert, or expand perfect for students, professionals, or long-term tenants. Live in the front unit while earning income from the back, or scale as a full investment. Low-maintenance, high-yield, and in one of London's most sought-after neighborhoods, this home offers unbeatable value. A rare live and earn opportunity strategic, profitable, and ready to grow with you. Don't miss this exceptional chance. (id:60365)
Property Details
| MLS® Number | X12365501 |
| Property Type | Single Family |
| Community Name | East C |
| AmenitiesNearBy | Hospital, Park, Public Transit, Schools |
| CommunityFeatures | Community Centre |
| ParkingSpaceTotal | 4 |
Building
| BathroomTotal | 4 |
| BedroomsAboveGround | 5 |
| BedroomsBelowGround | 2 |
| BedroomsTotal | 7 |
| ArchitecturalStyle | Bungalow |
| BasementDevelopment | Partially Finished |
| BasementType | Full (partially Finished) |
| ConstructionStyleAttachment | Detached |
| CoolingType | Central Air Conditioning |
| ExteriorFinish | Aluminum Siding, Vinyl Siding |
| FoundationType | Unknown |
| HeatingFuel | Natural Gas |
| HeatingType | Forced Air |
| StoriesTotal | 1 |
| SizeInterior | 1500 - 2000 Sqft |
| Type | House |
| UtilityWater | Municipal Water |
Parking
| No Garage |
Land
| Acreage | No |
| LandAmenities | Hospital, Park, Public Transit, Schools |
| Sewer | Sanitary Sewer |
| SizeDepth | 187 Ft |
| SizeFrontage | 38 Ft |
| SizeIrregular | 38 X 187 Ft |
| SizeTotalText | 38 X 187 Ft|under 1/2 Acre |
| ZoningDescription | R3-1 |
Rooms
| Level | Type | Length | Width | Dimensions |
|---|---|---|---|---|
| Main Level | Bathroom | Measurements not available | ||
| Main Level | Bathroom | Measurements not available | ||
| Main Level | Living Room | 5.28 m | 3.66 m | 5.28 m x 3.66 m |
| Main Level | Kitchen | 4.27 m | 2.29 m | 4.27 m x 2.29 m |
| Main Level | Dining Room | 4.14 m | 3.53 m | 4.14 m x 3.53 m |
| Main Level | Primary Bedroom | 4.27 m | 4.27 m | 4.27 m x 4.27 m |
| Main Level | Bedroom | 3.33 m | 2.82 m | 3.33 m x 2.82 m |
| Main Level | Bedroom | 3.48 m | 2.51 m | 3.48 m x 2.51 m |
| Main Level | Bedroom | 2.79 m | 3.02 m | 2.79 m x 3.02 m |
| Main Level | Bedroom | 2.84 m | 2.69 m | 2.84 m x 2.69 m |
| Main Level | Bathroom | Measurements not available |
https://www.realtor.ca/real-estate/28779488/650-oxford-street-e-london-east-east-c-east-c
Inderpreet Bedi
Salesperson
290 Traders Blvd East #1
Mississauga, Ontario L4Z 1W7

