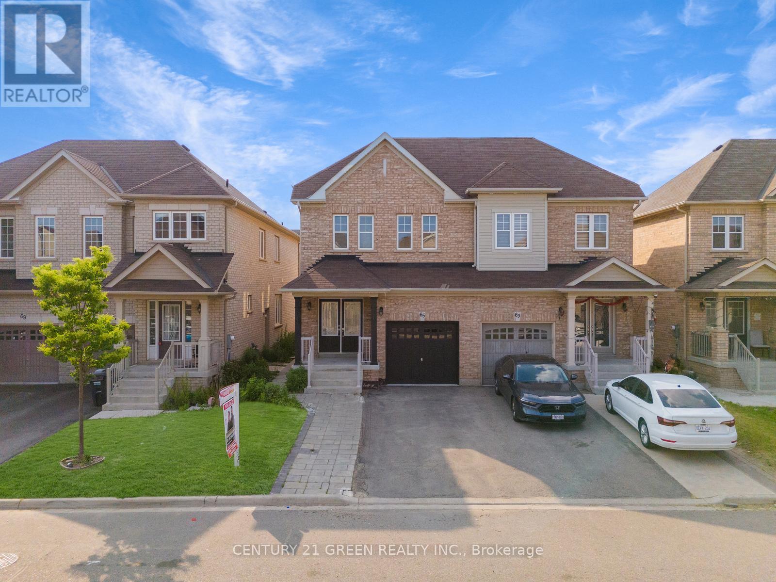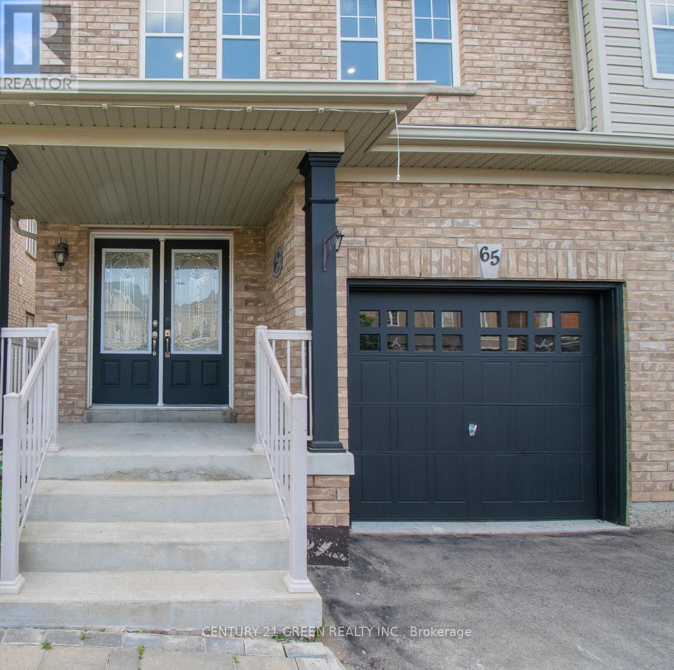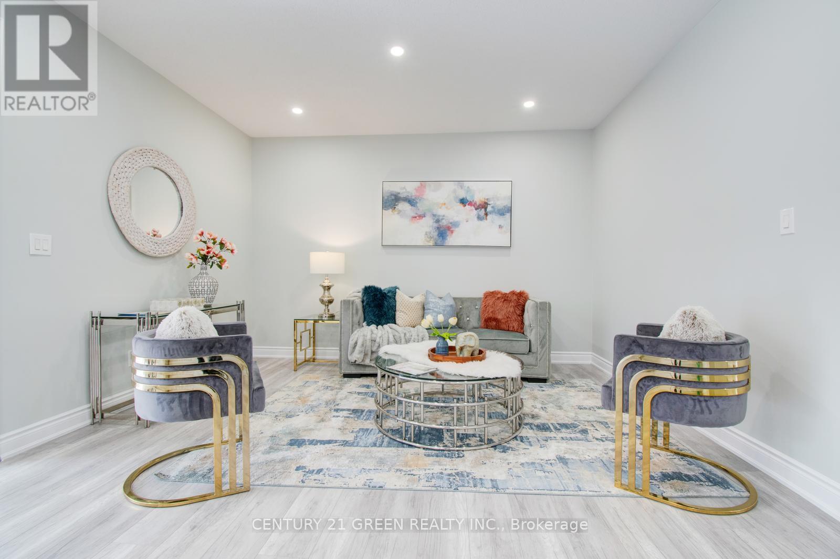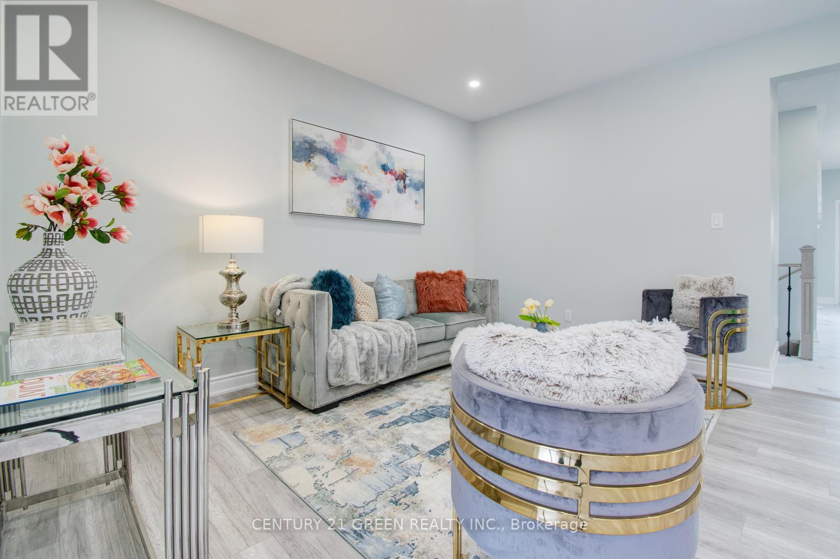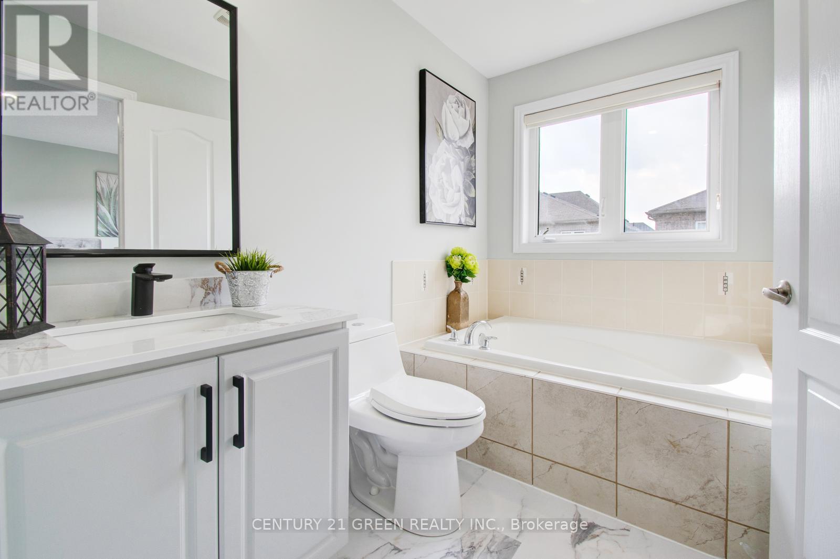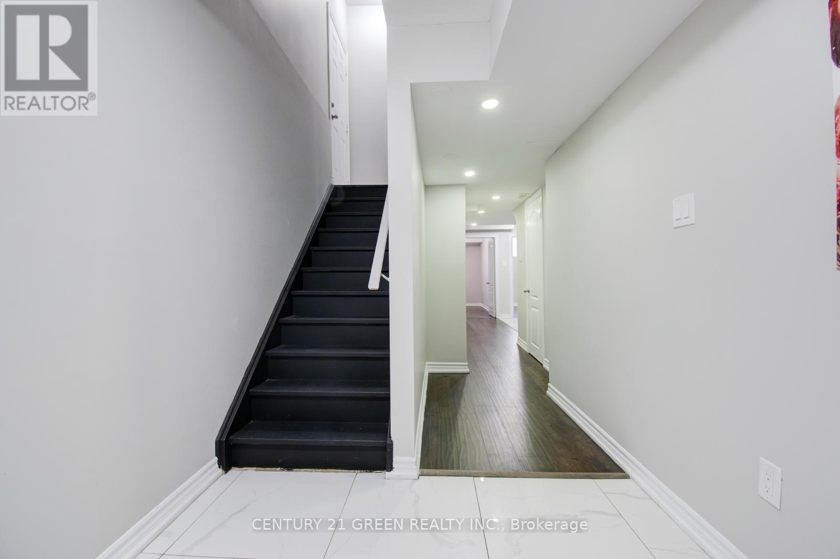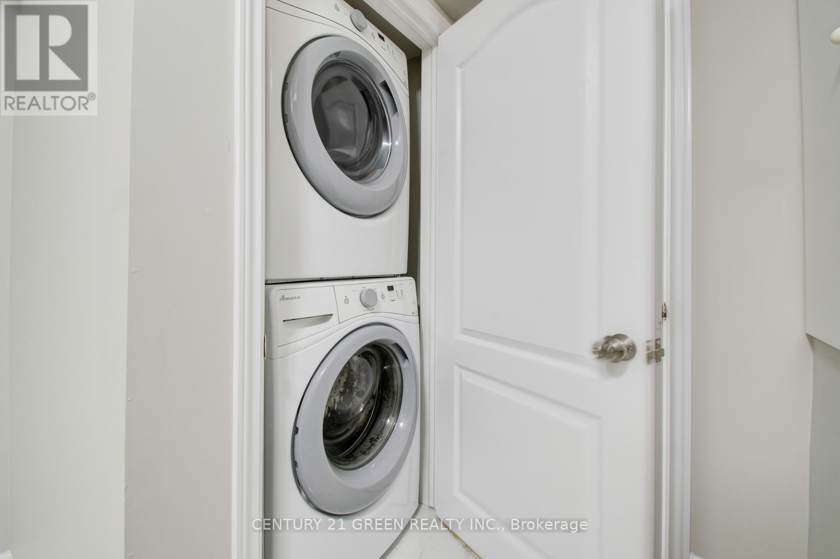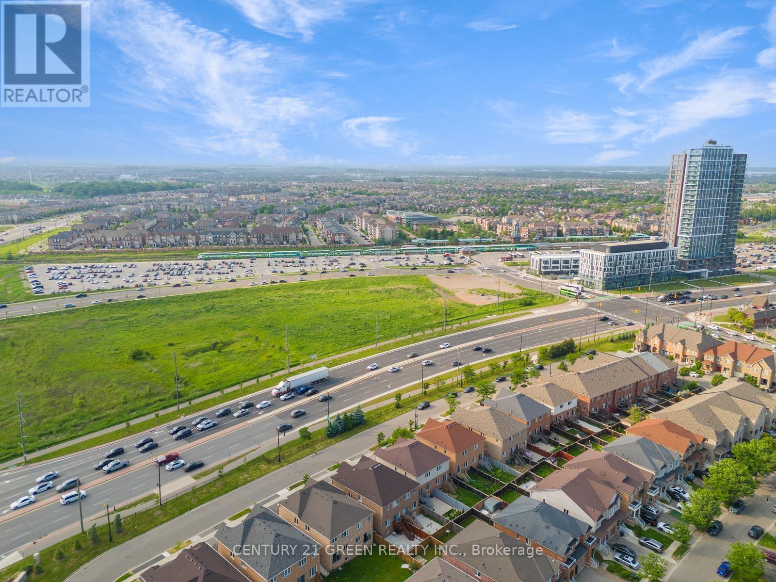65 Yardley Crescent Brampton, Ontario L6X 5L7
$1,099,000
Welcome to 65 Yardley Crescent a beautifully upgraded 4-bedroom semi-detached home with a finished 2-bedroom basement, offering excellent potential for rental income or multigenerational living! This move-in-ready home features brand-new laminate flooring, fresh neutral paint, a renovated powder room and main bath with modern vanities, stylish stair railings with pickets, and updated light fixtures throughout. Enjoy a bright, spacious layout with a double-door entry, large living and dining areas, and a generous primary bedroom with walk-in closet and luxurious 5-piece ensuite. The finished basement offers a separate entrance, 2 bedrooms, a full kitchen, private laundry, and a large recreation area. Additional highlights include a 3-car driveway and a premium location just steps to Jean Augustine Secondary School, Andrew McCandless Cricket Ground, and only 5 minutes to Mount Pleasant GO Station. Close to top-rated schools, parks, transit, and all amenities. Ideal for first-time buyers, families, or investors! (id:60365)
Property Details
| MLS® Number | W12217950 |
| Property Type | Single Family |
| Community Name | Credit Valley |
| AmenitiesNearBy | Park, Public Transit, Schools |
| Features | Carpet Free |
| ParkingSpaceTotal | 4 |
Building
| BathroomTotal | 4 |
| BedroomsAboveGround | 4 |
| BedroomsBelowGround | 2 |
| BedroomsTotal | 6 |
| Appliances | Dishwasher, Dryer, Stove, Washer, Window Coverings, Refrigerator |
| BasementDevelopment | Finished |
| BasementFeatures | Separate Entrance |
| BasementType | N/a (finished) |
| ConstructionStyleAttachment | Semi-detached |
| CoolingType | Central Air Conditioning |
| ExteriorFinish | Brick |
| FlooringType | Laminate, Porcelain Tile, Vinyl |
| FoundationType | Concrete |
| HalfBathTotal | 1 |
| HeatingFuel | Natural Gas |
| HeatingType | Forced Air |
| StoriesTotal | 2 |
| SizeInterior | 1500 - 2000 Sqft |
| Type | House |
| UtilityWater | Municipal Water |
Parking
| Attached Garage | |
| Garage |
Land
| Acreage | No |
| LandAmenities | Park, Public Transit, Schools |
| Sewer | Sanitary Sewer |
| SizeDepth | 100 Ft ,2 In |
| SizeFrontage | 23 Ft ,9 In |
| SizeIrregular | 23.8 X 100.2 Ft |
| SizeTotalText | 23.8 X 100.2 Ft |
| ZoningDescription | Residential |
Rooms
| Level | Type | Length | Width | Dimensions |
|---|---|---|---|---|
| Second Level | Primary Bedroom | Measurements not available | ||
| Second Level | Bedroom 2 | Measurements not available | ||
| Second Level | Bedroom 3 | Measurements not available | ||
| Second Level | Bedroom 4 | Measurements not available | ||
| Basement | Recreational, Games Room | Measurements not available | ||
| Basement | Kitchen | Measurements not available | ||
| Basement | Bedroom | Measurements not available | ||
| Basement | Bedroom | Measurements not available | ||
| Main Level | Living Room | Measurements not available | ||
| Main Level | Dining Room | Measurements not available | ||
| Main Level | Eating Area | Measurements not available | ||
| Main Level | Kitchen | Measurements not available |
https://www.realtor.ca/real-estate/28463129/65-yardley-crescent-brampton-credit-valley-credit-valley
Joravar Singh
Broker
Rupinder Kaur
Broker

