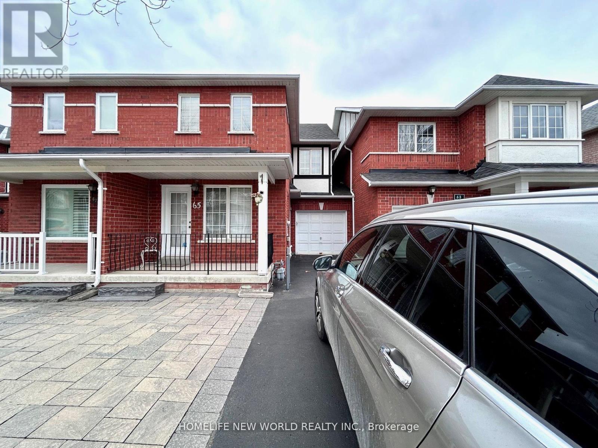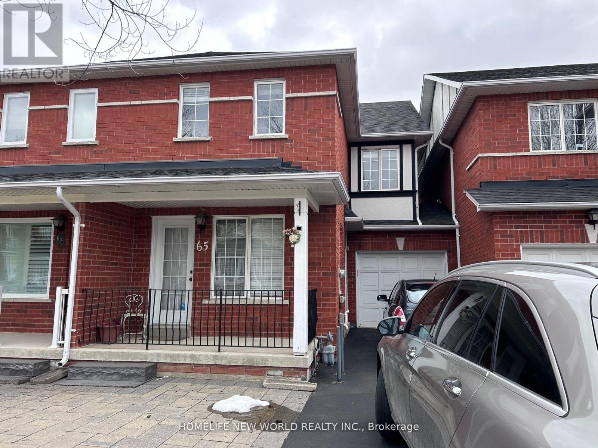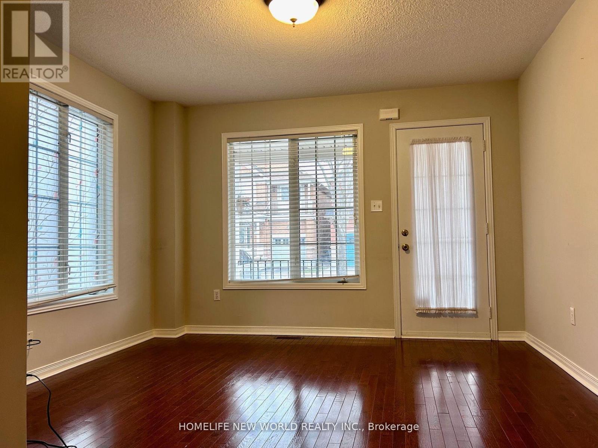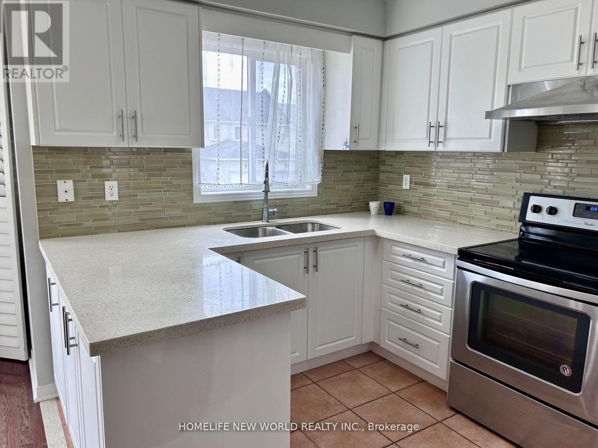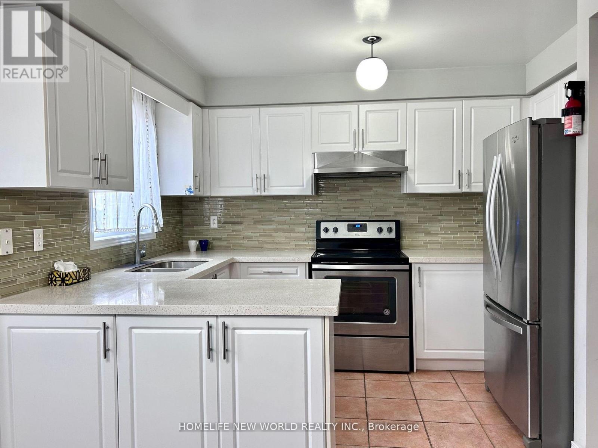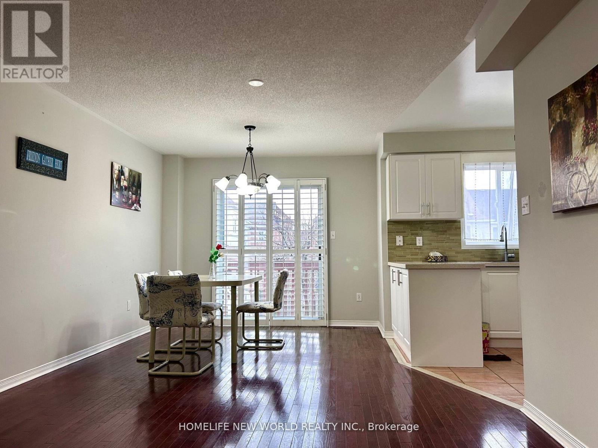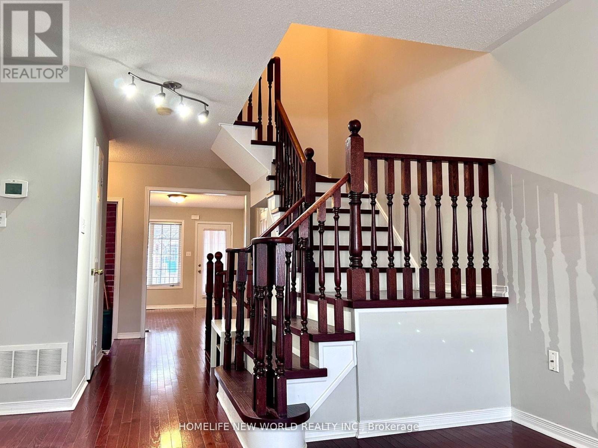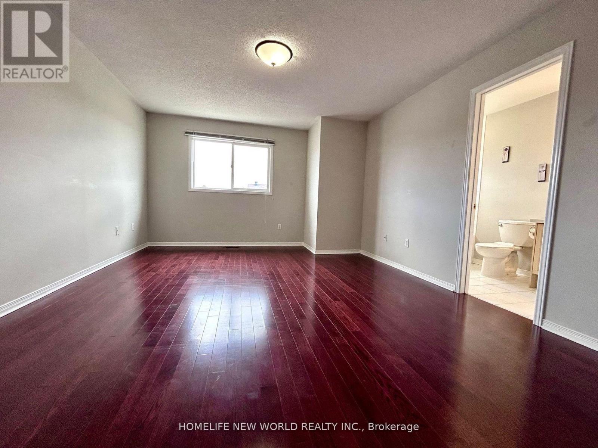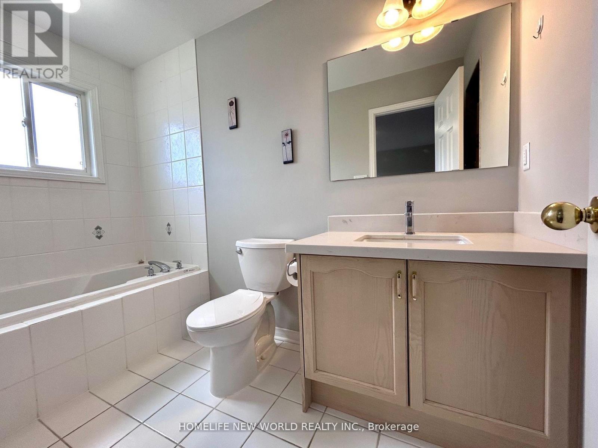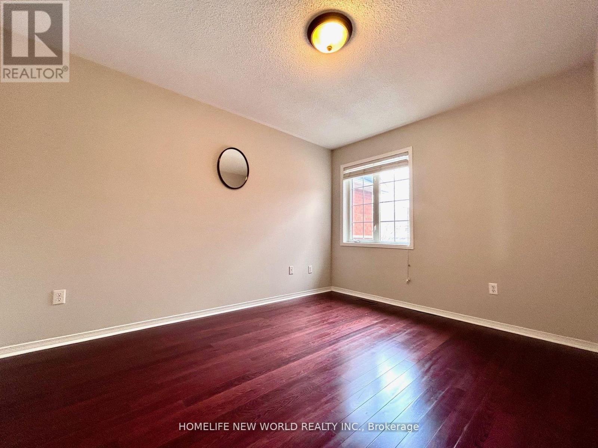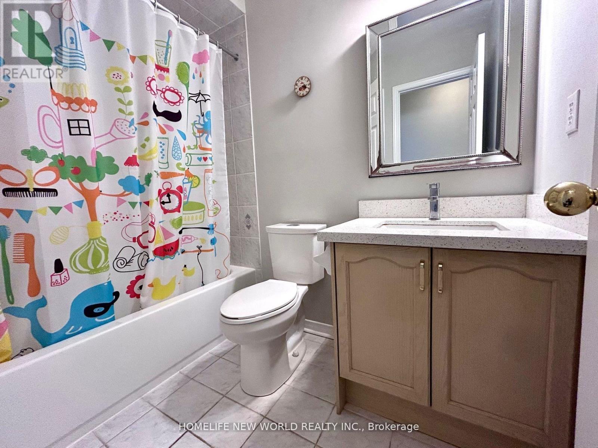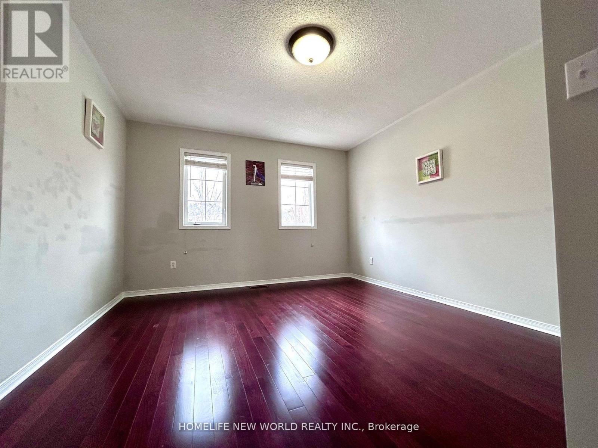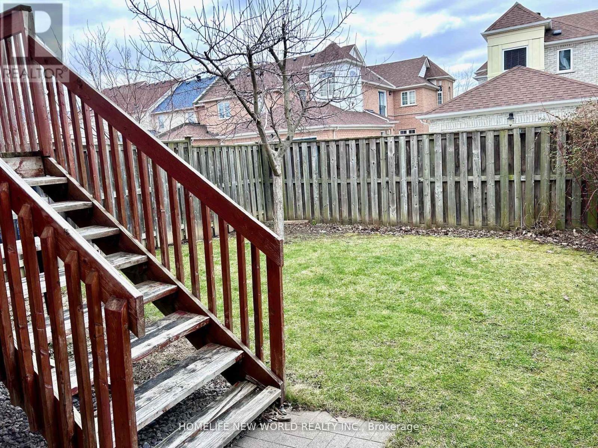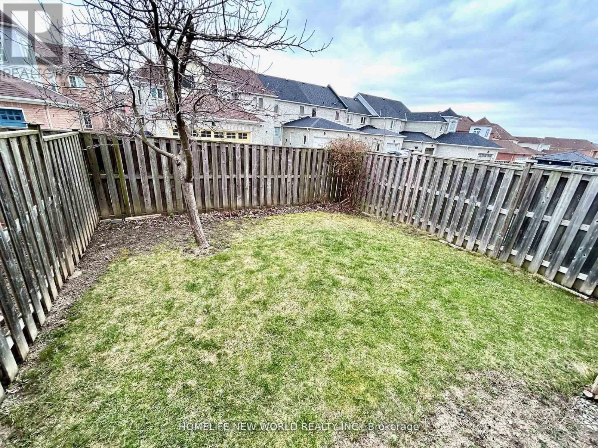65 Warren Bradley Street Markham, Ontario L6C 2X4
3 Bedroom
3 Bathroom
1500 - 2000 sqft
Central Air Conditioning
Forced Air
$3,500 Monthly
Beautiful/Updated Home In Sought After Berczy Village, One Side Only Linked By Garage. Many Upgrades: Gleaming Hardwood Floor Throughout. Renovated Kitchen With Quartz Countertop, Backsplash, Stainless Steel Appliances. Separate Living Room Perfect For Office/Library. Updated Countertops In Bathrooms, No Sidewalk, Long Driveway Could Park Total 4 Cars. Fully Fenced South Facing Backyard. Excellent School Zone: Pierre Trudeau H.S. And Castlemore P.S. Direct Access From Garage To Backyard (id:60365)
Property Details
| MLS® Number | N12434007 |
| Property Type | Single Family |
| Community Name | Berczy |
| Features | Carpet Free |
| ParkingSpaceTotal | 4 |
Building
| BathroomTotal | 3 |
| BedroomsAboveGround | 3 |
| BedroomsTotal | 3 |
| Appliances | Hood Fan, Stove, Window Coverings, Refrigerator |
| BasementDevelopment | Unfinished |
| BasementType | Full (unfinished) |
| ConstructionStyleAttachment | Attached |
| CoolingType | Central Air Conditioning |
| ExteriorFinish | Brick |
| FlooringType | Hardwood, Ceramic |
| FoundationType | Concrete |
| HalfBathTotal | 1 |
| HeatingFuel | Natural Gas |
| HeatingType | Forced Air |
| StoriesTotal | 2 |
| SizeInterior | 1500 - 2000 Sqft |
| Type | Row / Townhouse |
| UtilityWater | Municipal Water |
Parking
| Attached Garage | |
| Garage |
Land
| Acreage | No |
| Sewer | Sanitary Sewer |
Rooms
| Level | Type | Length | Width | Dimensions |
|---|---|---|---|---|
| Second Level | Primary Bedroom | 4.95 m | 3.95 m | 4.95 m x 3.95 m |
| Second Level | Bedroom 2 | 3.85 m | 3 m | 3.85 m x 3 m |
| Second Level | Bedroom 3 | 3.6 m | 3.6 m | 3.6 m x 3.6 m |
| Main Level | Living Room | 4.85 m | 3.55 m | 4.85 m x 3.55 m |
| Main Level | Dining Room | 5.05 m | 3.55 m | 5.05 m x 3.55 m |
| Main Level | Kitchen | 3.35 m | 2.45 m | 3.35 m x 2.45 m |
| Main Level | Eating Area | 5.95 m | 3.55 m | 5.95 m x 3.55 m |
https://www.realtor.ca/real-estate/28928949/65-warren-bradley-street-markham-berczy-berczy
Jason Chen
Broker
Homelife New World Realty Inc.
201 Consumers Rd., Ste. 205
Toronto, Ontario M2J 4G8
201 Consumers Rd., Ste. 205
Toronto, Ontario M2J 4G8

