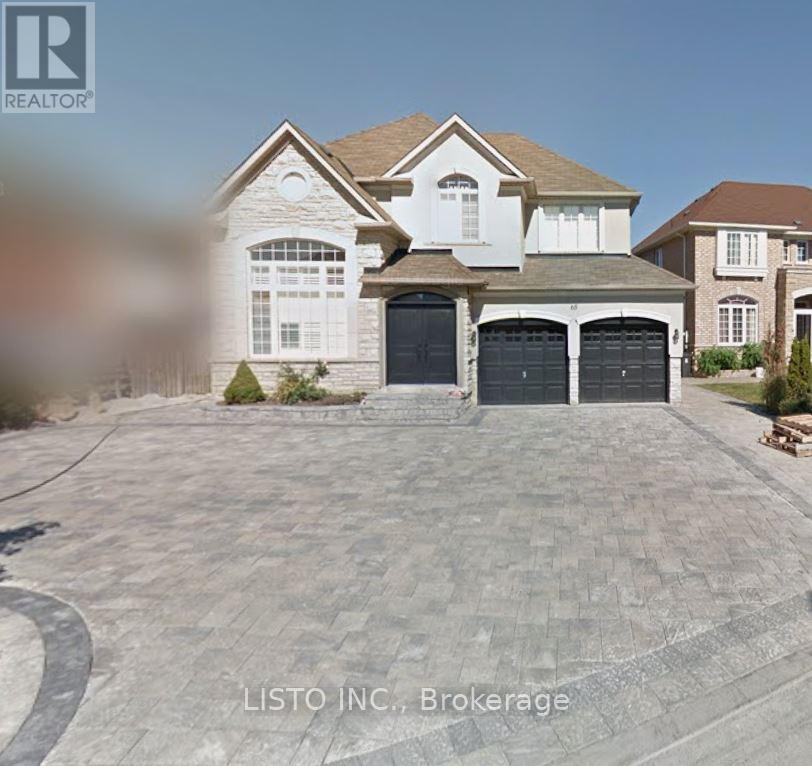65 Warbler Circle Toronto, Ontario M1X 1V5
$1,588,888
Gorgeous Property with Beautiful Landscaping & Interlock! Fully updated home located on a fabulous, quiet circle. This bright, open-concept layout features large windows and an abundance of natural light throughout. Enjoy hardwood floors throughout. The large, modern kitchen boasts a custom cabinetry, counter space, a large sink, island and stainless steel appliances and sliding doors that lead to a beautifully fenced backyard-perfect for entertaining. The inviting family room offers a cozy electric fireplace on the featured wall. Main floor includes a convenient powder room and laundry with direct access to the double garage. Upstairs, the primary suite features built in closet, a walk-in closet, and a luxurious 5-piece ensuite bath. Private driveway fits 5+ cars. A perfect blend of comfort, style, and location, this home truly has it all! (id:60365)
Property Details
| MLS® Number | E12473892 |
| Property Type | Single Family |
| Community Name | Rouge E11 |
| Features | Carpet Free |
| ParkingSpaceTotal | 7 |
Building
| BathroomTotal | 4 |
| BedroomsAboveGround | 4 |
| BedroomsBelowGround | 2 |
| BedroomsTotal | 6 |
| Age | 6 To 15 Years |
| Appliances | Dishwasher, Dryer, Stove, Washer, Window Coverings, Refrigerator |
| BasementDevelopment | Finished |
| BasementFeatures | Separate Entrance |
| BasementType | N/a (finished), N/a |
| ConstructionStyleAttachment | Detached |
| CoolingType | Central Air Conditioning |
| ExteriorFinish | Stucco, Stone |
| FireplacePresent | Yes |
| FireplaceTotal | 1 |
| FlooringType | Hardwood |
| FoundationType | Concrete |
| HalfBathTotal | 1 |
| HeatingFuel | Natural Gas |
| HeatingType | Forced Air |
| StoriesTotal | 2 |
| SizeInterior | 2000 - 2500 Sqft |
| Type | House |
| UtilityWater | Municipal Water |
Parking
| Attached Garage | |
| Garage |
Land
| Acreage | No |
| Sewer | Sanitary Sewer |
| SizeDepth | 122 Ft ,10 In |
| SizeFrontage | 71 Ft ,9 In |
| SizeIrregular | 71.8 X 122.9 Ft |
| SizeTotalText | 71.8 X 122.9 Ft |
Rooms
| Level | Type | Length | Width | Dimensions |
|---|---|---|---|---|
| Second Level | Primary Bedroom | 5.49 m | 3.15 m | 5.49 m x 3.15 m |
| Second Level | Bedroom 2 | 3.84 m | 3.13 m | 3.84 m x 3.13 m |
| Second Level | Bedroom 3 | 3.19 m | 3.19 m | 3.19 m x 3.19 m |
| Second Level | Bedroom 4 | 3.54 m | 2.89 m | 3.54 m x 2.89 m |
| Main Level | Living Room | 7.92 m | 6.69 m | 7.92 m x 6.69 m |
| Main Level | Dining Room | 7.92 m | 6.69 m | 7.92 m x 6.69 m |
| Main Level | Family Room | 4.88 m | 4.26 m | 4.88 m x 4.26 m |
| Main Level | Kitchen | 5.18 m | 3.96 m | 5.18 m x 3.96 m |
| Main Level | Eating Area | 5.18 m | 3.96 m | 5.18 m x 3.96 m |
https://www.realtor.ca/real-estate/29014643/65-warbler-circle-toronto-rouge-rouge-e11
Aravinthan Ratnasingam
Broker of Record
7 Eastvale Dr Unit 2
Markham, Ontario L3S 4N8
Banuka Kanagalingam
Salesperson
7 Eastvale Dr Unit 2
Markham, Ontario L3S 4N8




