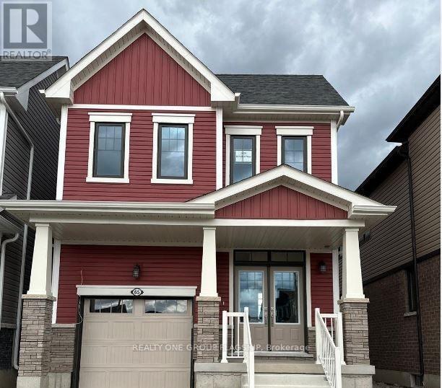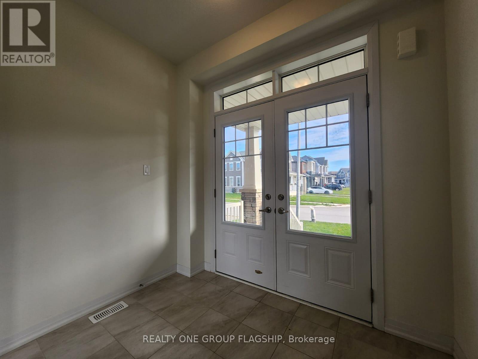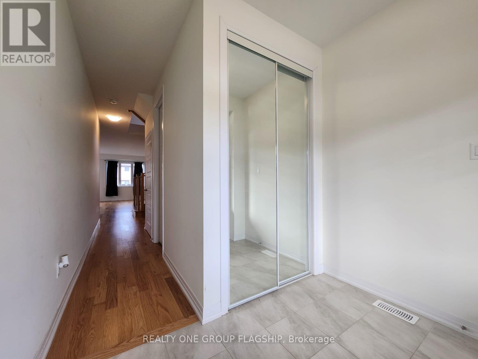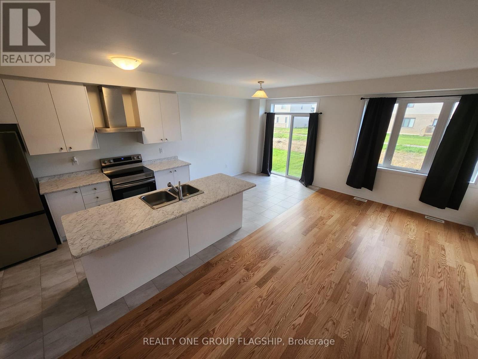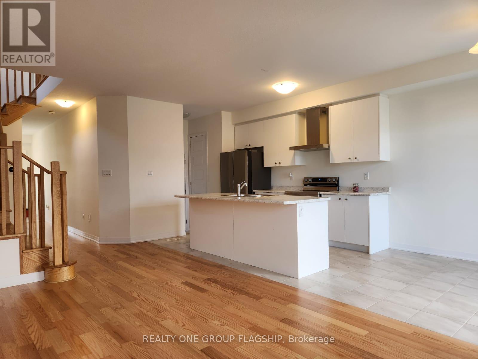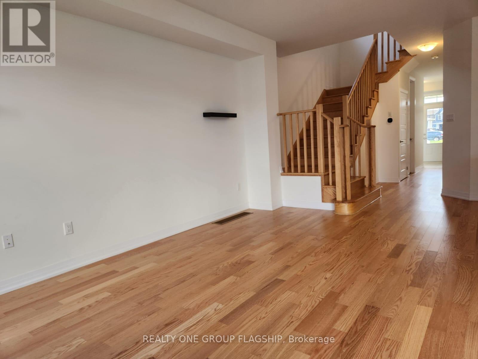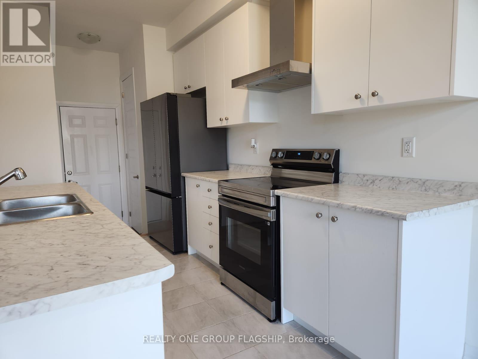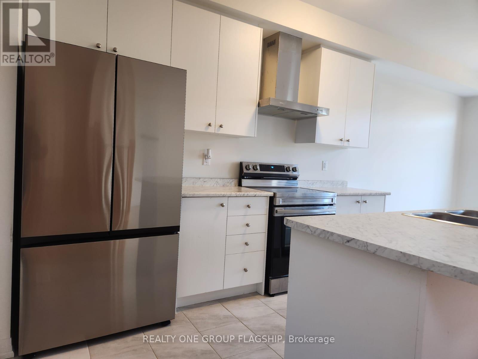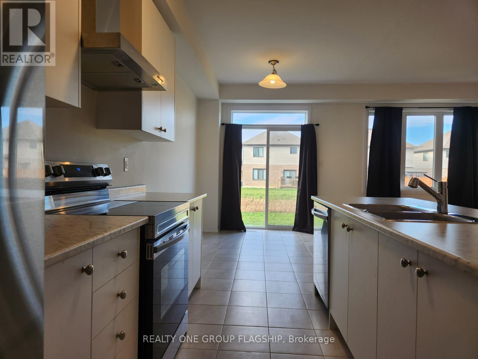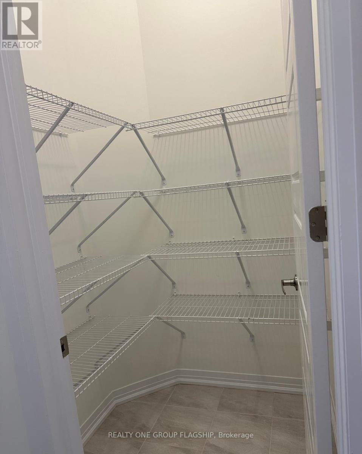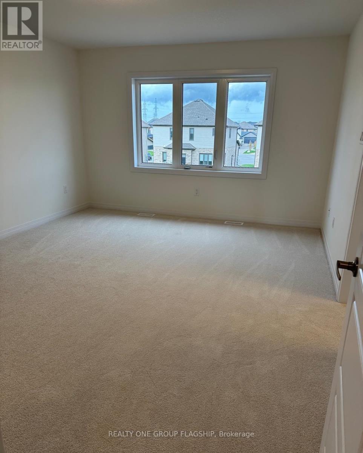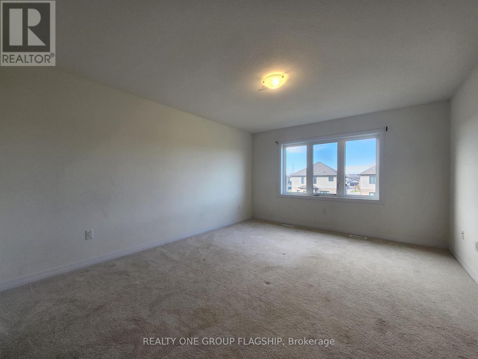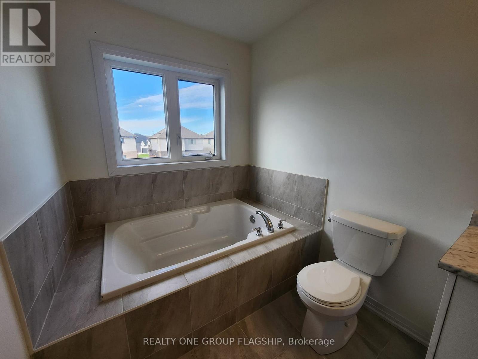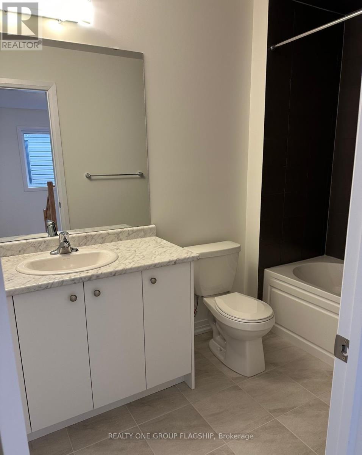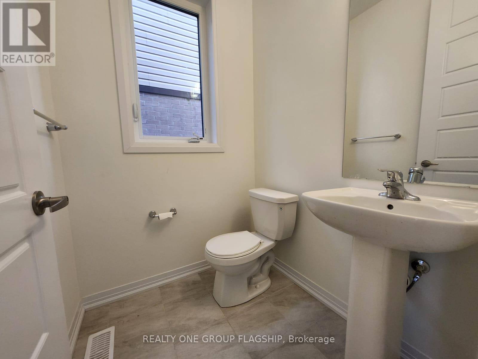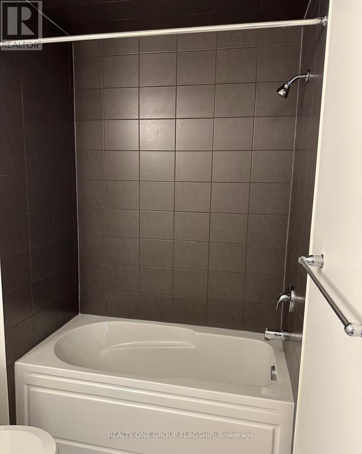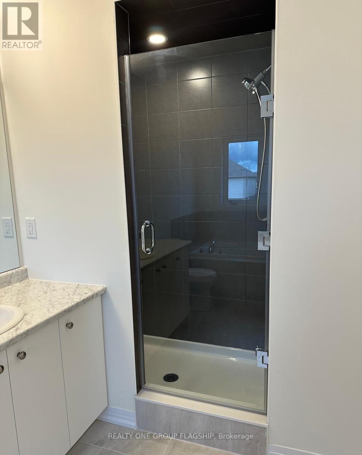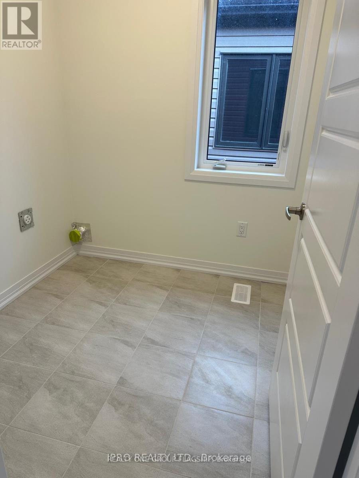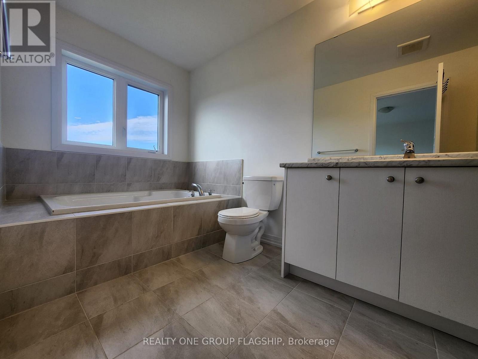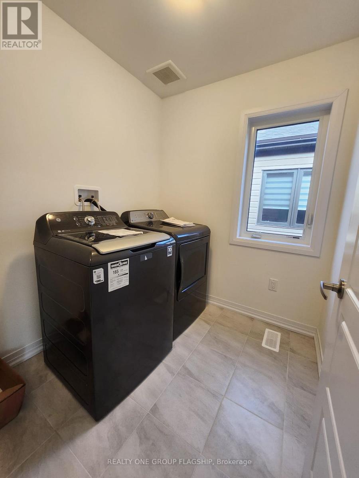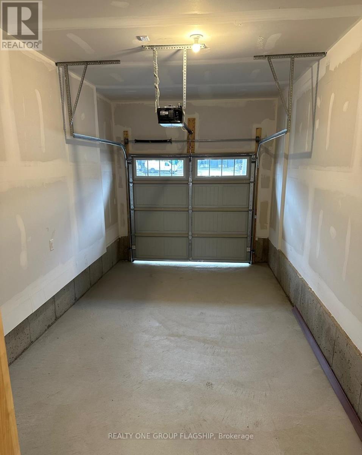65 Velvet Way Thorold, Ontario L2V 0P3
$2,595 Monthly
BRIGHT & SPACIOUS FULLY DETACHED HOME in a family-friendly neighborhood. This home offers allot of modern features. Enjoy an open-concept main floor with 9' ceilings, premium engineered hardwood flooring in the living and dining areas. Laundry on the upper floor with a separate room. Basement can be used for Recreation, kids play area, home gym, office, Storage etc. This home also boasts a one-car garage with extra parking space(s) on the drive way, and the large windows fill the space with natural light., the property is close to parks, schools, trails, shopping, Library, Transit, Hwy 406 and QEW and essential amenities. Enjoy easy access to both Thorold and the broader Niagara region. This is a fantastic opportunity to lease a home designed for comfort and modern living. Don't miss out! Inclusion: All Kitchen Appliances - (Stove, Fridge, Dishwasher, Rang hood), Washer & Dryer, all Electricals & Fittings and Window Coverings. (id:60365)
Property Details
| MLS® Number | X12479178 |
| Property Type | Single Family |
| Community Name | 560 - Rolling Meadows |
| ParkingSpaceTotal | 3 |
Building
| BathroomTotal | 3 |
| BedroomsAboveGround | 3 |
| BedroomsTotal | 3 |
| Age | 0 To 5 Years |
| BasementDevelopment | Unfinished |
| BasementType | N/a (unfinished) |
| ConstructionStyleAttachment | Detached |
| CoolingType | Central Air Conditioning |
| ExteriorFinish | Stone, Vinyl Siding |
| FoundationType | Concrete |
| HalfBathTotal | 1 |
| HeatingFuel | Natural Gas |
| HeatingType | Forced Air |
| StoriesTotal | 2 |
| SizeInterior | 1500 - 2000 Sqft |
| Type | House |
| UtilityWater | Municipal Water |
Parking
| Garage |
Land
| Acreage | No |
| Sewer | Sanitary Sewer |
Rooms
| Level | Type | Length | Width | Dimensions |
|---|---|---|---|---|
| Second Level | Primary Bedroom | Measurements not available | ||
| Second Level | Bathroom | Measurements not available | ||
| Second Level | Bedroom 2 | Measurements not available | ||
| Second Level | Bedroom 3 | Measurements not available | ||
| Second Level | Bathroom | Measurements not available | ||
| Second Level | Laundry Room | Measurements not available | ||
| Basement | Recreational, Games Room | Measurements not available | ||
| Main Level | Great Room | Measurements not available | ||
| Main Level | Kitchen | Measurements not available | ||
| Main Level | Eating Area | Measurements not available |
Utilities
| Cable | Available |
| Electricity | Available |
| Sewer | Available |
Ankur Kapur
Broker
1377 The Queensway #101
Toronto, Ontario M8Z 1T1
Ankit Kapur
Salesperson
1377 The Queensway #101
Toronto, Ontario M8Z 1T1

