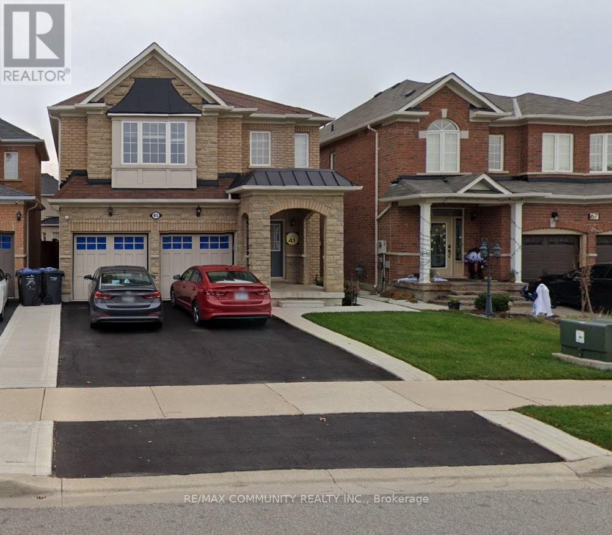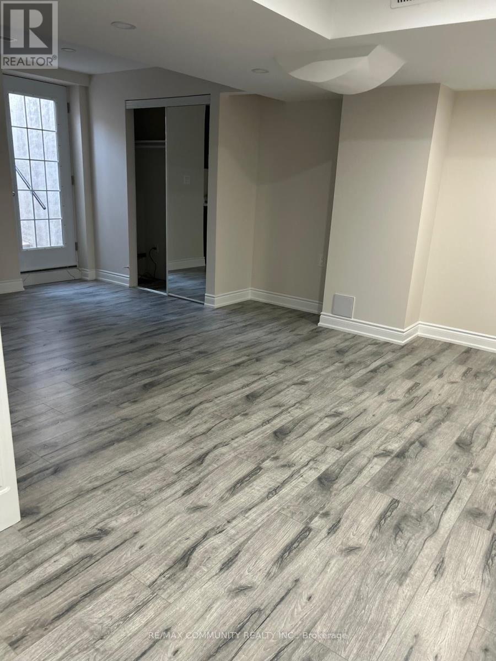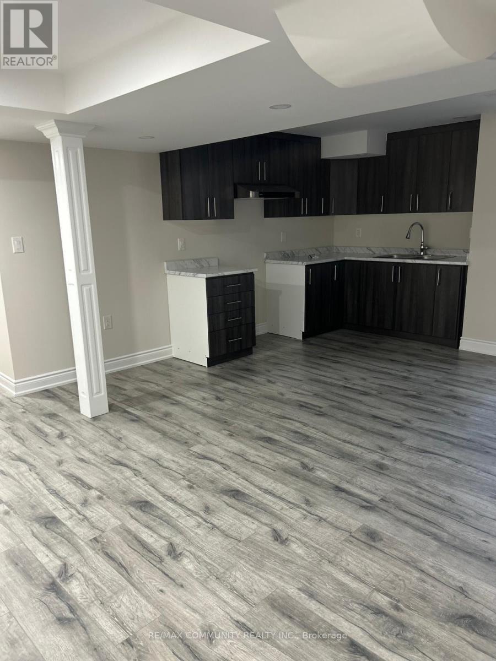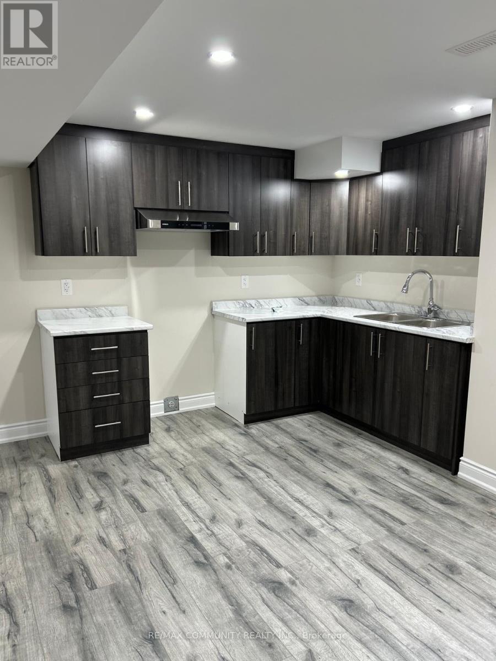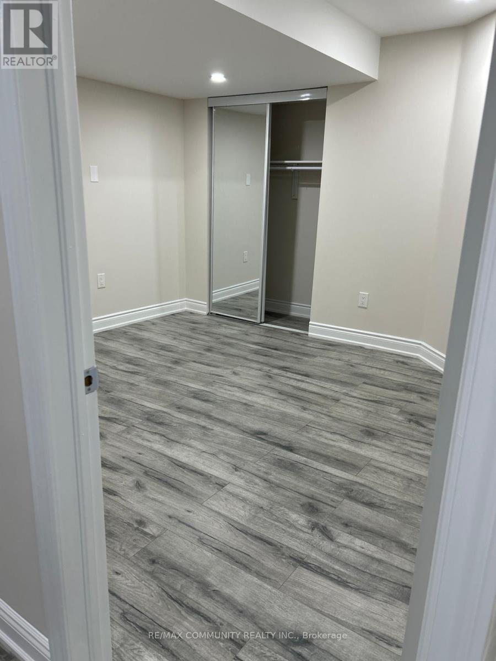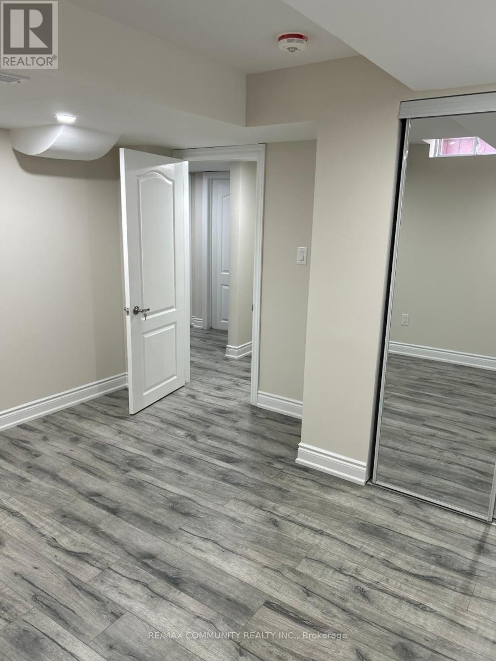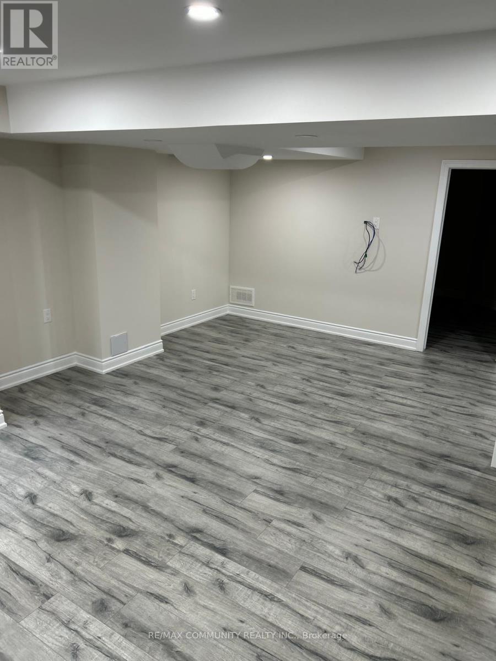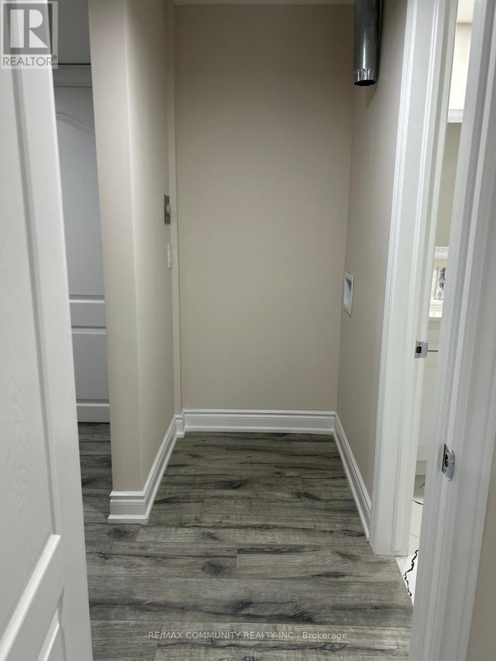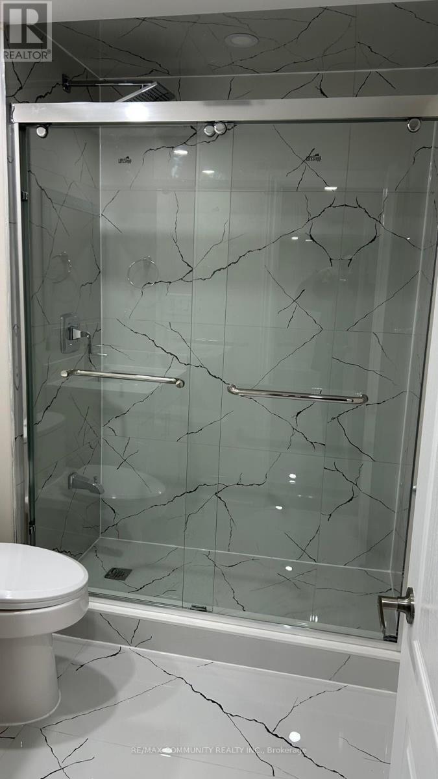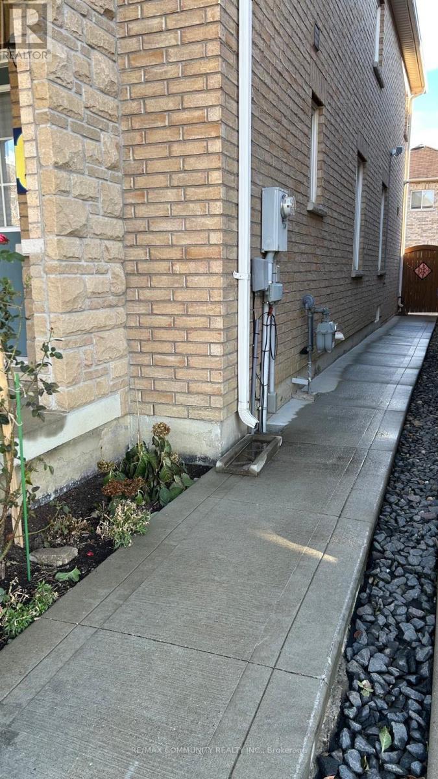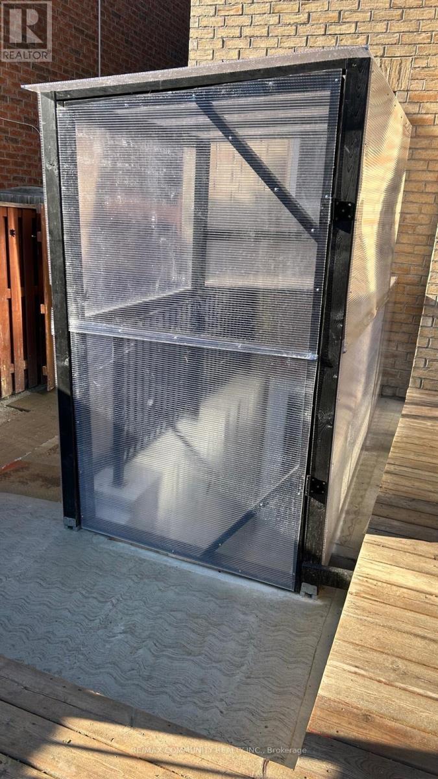65 Summitgreen Crescent Brampton, Ontario L6R 0T5
2 Bedroom
1 Bathroom
2500 - 3000 sqft
Central Air Conditioning
Forced Air
$1,850 Monthly
Brand New 2-Bedroom Basement Apartment With Separate Private Entrance. Open-Concept Layout, New Kitchen W/ Stainless Steel Appliances, Private Laundry, Spacious Living Room, 3-Pc Bath, And Generous Bedrooms. Located In A High-Demand Neighbourhood Close To Schools, Transit, Parks &All Amenities. 2 Parking Spots Included. $1850/Month + 35% Utilities. (id:60365)
Property Details
| MLS® Number | W12571892 |
| Property Type | Single Family |
| Community Name | Sandringham-Wellington |
| AmenitiesNearBy | Hospital, Park, Public Transit, Schools |
| Features | Carpet Free |
| ParkingSpaceTotal | 2 |
Building
| BathroomTotal | 1 |
| BedroomsAboveGround | 2 |
| BedroomsTotal | 2 |
| Appliances | Dryer, Stove, Washer, Refrigerator |
| BasementDevelopment | Finished |
| BasementType | N/a (finished) |
| ConstructionStyleAttachment | Detached |
| CoolingType | Central Air Conditioning |
| ExteriorFinish | Brick |
| FlooringType | Laminate, Tile |
| FoundationType | Concrete |
| HeatingFuel | Natural Gas |
| HeatingType | Forced Air |
| StoriesTotal | 2 |
| SizeInterior | 2500 - 3000 Sqft |
| Type | House |
| UtilityWater | Municipal Water |
Parking
| Garage |
Land
| Acreage | No |
| LandAmenities | Hospital, Park, Public Transit, Schools |
| Sewer | Sanitary Sewer |
Rooms
| Level | Type | Length | Width | Dimensions |
|---|---|---|---|---|
| Basement | Foyer | 1.8 m | 1.8 m | 1.8 m x 1.8 m |
| Basement | Living Room | 4.88 m | 4.27 m | 4.88 m x 4.27 m |
| Basement | Kitchen | 4.27 m | 2.44 m | 4.27 m x 2.44 m |
| Basement | Primary Bedroom | 3.35 m | 3.05 m | 3.35 m x 3.05 m |
| Basement | Bedroom 2 | 3.2 m | 9 m | 3.2 m x 9 m |
| Basement | Laundry Room | 1.22 m | 1.22 m | 1.22 m x 1.22 m |
| Basement | Bathroom | 2.44 m | 2.13 m | 2.44 m x 2.13 m |
Uthayak Subramaniam
Broker
RE/MAX Community Realty Inc.
203 - 1265 Morningside Ave
Toronto, Ontario M1B 3V9
203 - 1265 Morningside Ave
Toronto, Ontario M1B 3V9

