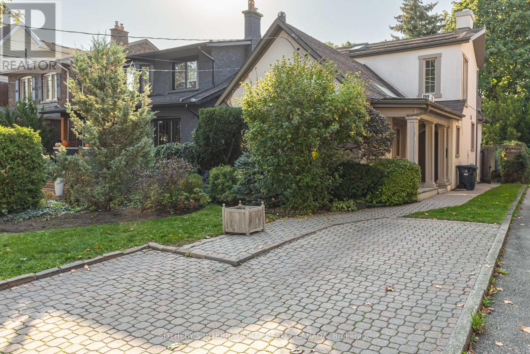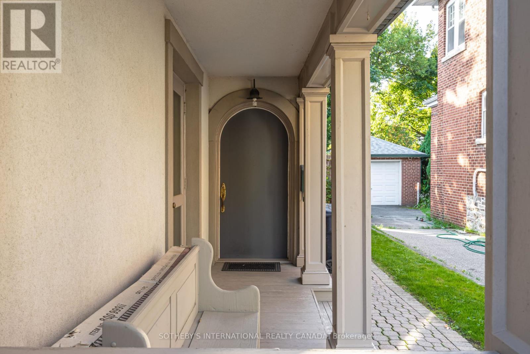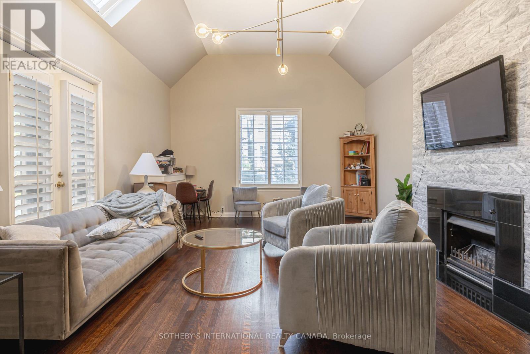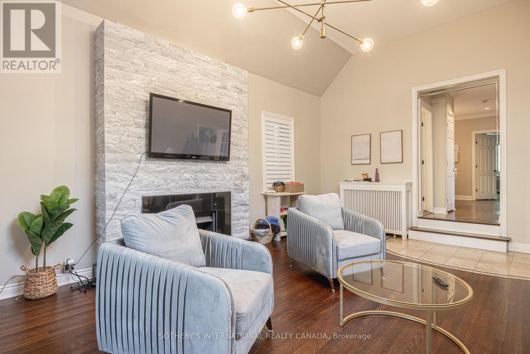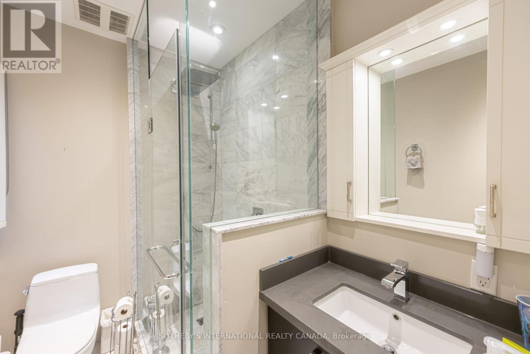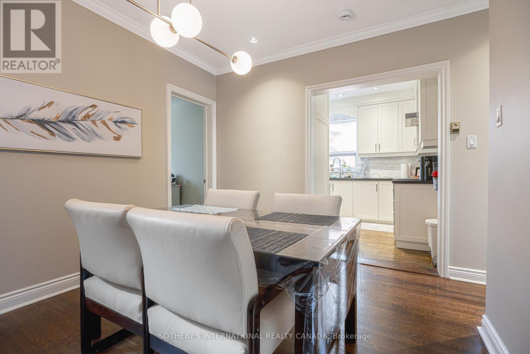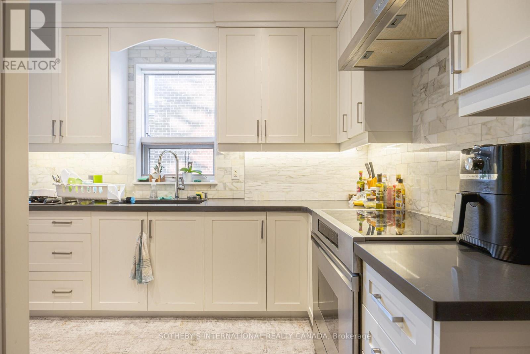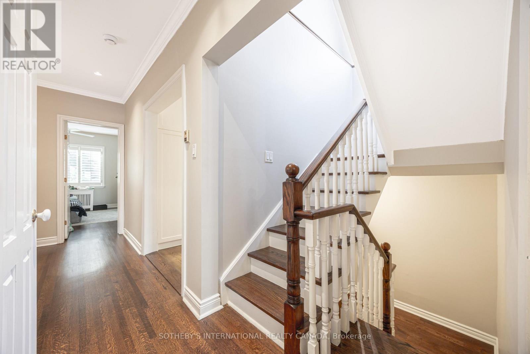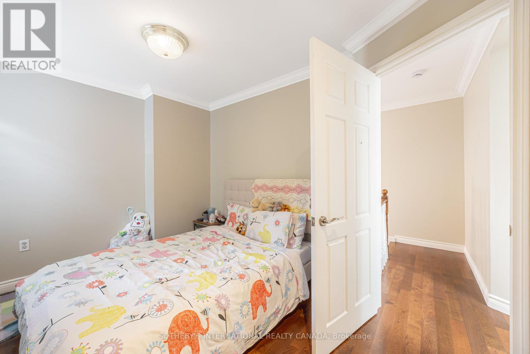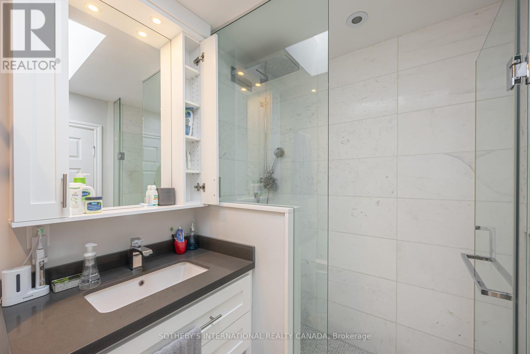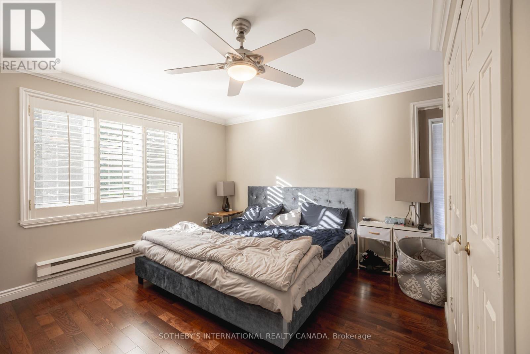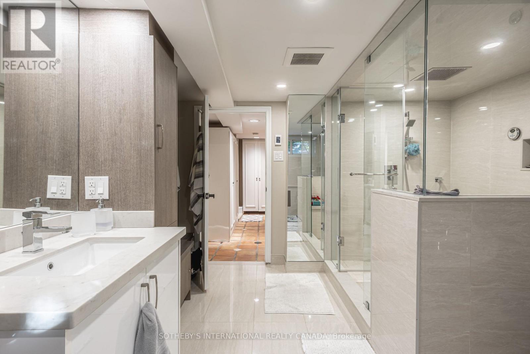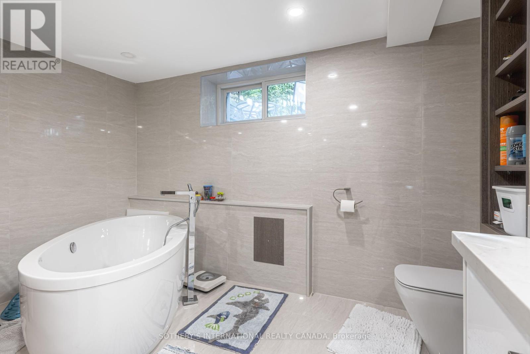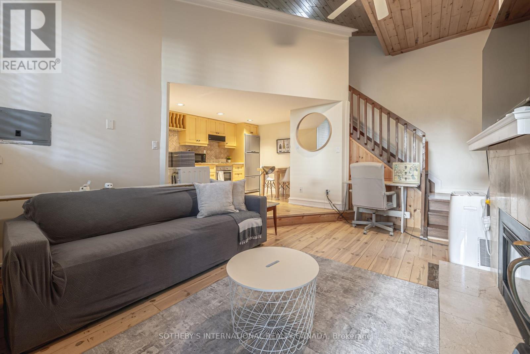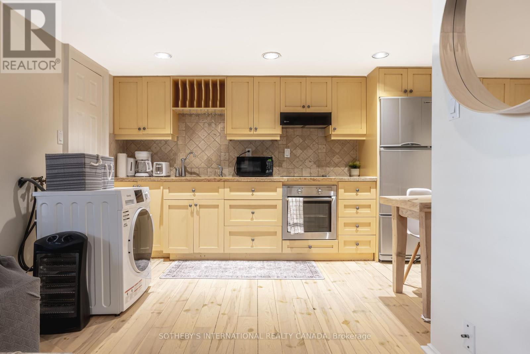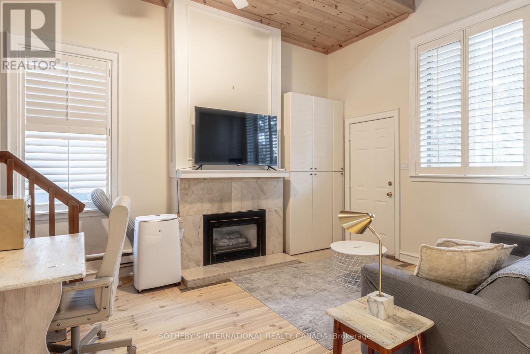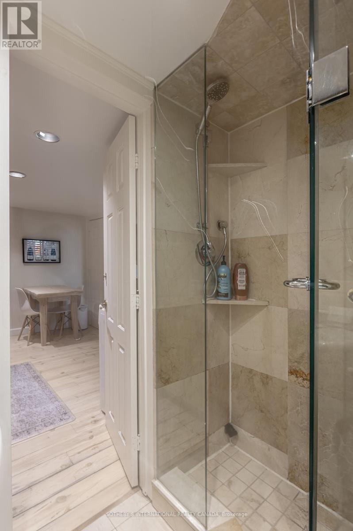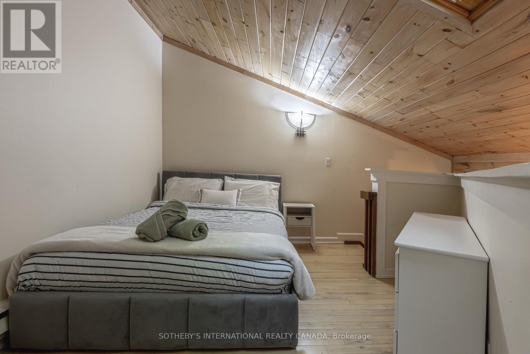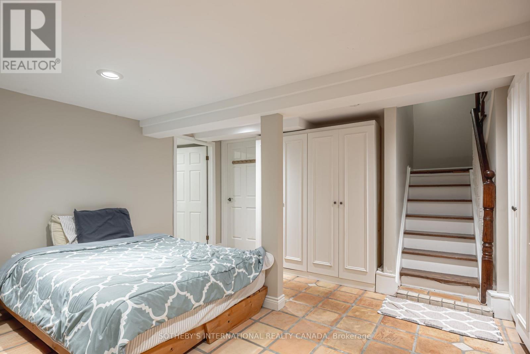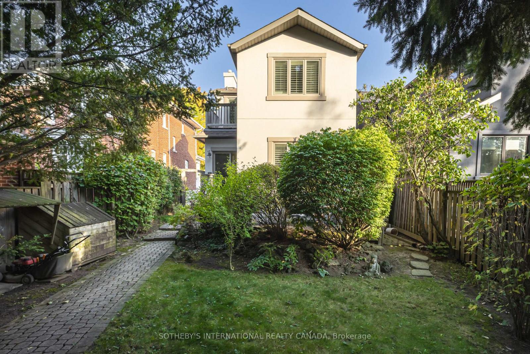65 St Germain Avenue Toronto, Ontario M5M 1V9
$2,499,000
Two Homes in One! Amazing opportunity with a one-of-a-kind property for Lawrence Park with over 3500 square feet of total living space (or build new with plans if you wish!). Either move into this 3-bedroom home complete and a fully separate second home with the Coach House at the rear of the lot perfect for a nanny suite, man cave, grandparents, guest suite, office space or rental income! The main home features an impressive Great Room with soaring cathedral ceilings ,a walk out kitchen, three bathrooms, and a large finished basement. OR build new with amazing pre-approved plans for a large contemporary build if you wish to build bigger! Set on a sunny 33 x 150 ft lot with a private drive. Just half a block from Yonge Street, TTC, shops, LCBO, groceries, restaurants, and parks the ultimate blend of character, convenience, and opportunity! (id:60365)
Property Details
| MLS® Number | C12450538 |
| Property Type | Single Family |
| Community Name | Lawrence Park North |
| AmenitiesNearBy | Golf Nearby, Park, Public Transit, Schools |
| Features | Guest Suite |
| ParkingSpaceTotal | 3 |
| Structure | Patio(s), Porch |
Building
| BathroomTotal | 3 |
| BedroomsAboveGround | 3 |
| BedroomsBelowGround | 1 |
| BedroomsTotal | 4 |
| Appliances | Water Heater - Tankless, Water Heater, Cooktop, Dryer, Oven, Hood Fan, Two Washers, Refrigerator |
| BasementDevelopment | Finished |
| BasementType | N/a (finished) |
| ConstructionStyleAttachment | Detached |
| CoolingType | Wall Unit |
| ExteriorFinish | Stucco |
| FireplacePresent | Yes |
| FlooringType | Hardwood, Tile |
| FoundationType | Brick |
| HeatingType | Hot Water Radiator Heat |
| StoriesTotal | 2 |
| SizeInterior | 1500 - 2000 Sqft |
| Type | House |
| UtilityWater | Municipal Water |
Parking
| No Garage |
Land
| Acreage | No |
| FenceType | Fully Fenced, Fenced Yard |
| LandAmenities | Golf Nearby, Park, Public Transit, Schools |
| Sewer | Sanitary Sewer |
| SizeDepth | 150 Ft |
| SizeFrontage | 33 Ft ,3 In |
| SizeIrregular | 33.3 X 150 Ft ; Separate Full Livable Coach House |
| SizeTotalText | 33.3 X 150 Ft ; Separate Full Livable Coach House |
Rooms
| Level | Type | Length | Width | Dimensions |
|---|---|---|---|---|
| Second Level | Bedroom 2 | 4.27 m | 4.14 m | 4.27 m x 4.14 m |
| Second Level | Bedroom 3 | 3.81 m | 2.92 m | 3.81 m x 2.92 m |
| Basement | Bedroom | 4.8 m | 4.57 m | 4.8 m x 4.57 m |
| Basement | Recreational, Games Room | 6.78 m | 4.09 m | 6.78 m x 4.09 m |
| Basement | Bathroom | 3.78 m | 3.45 m | 3.78 m x 3.45 m |
| Main Level | Family Room | 7.21 m | 4.47 m | 7.21 m x 4.47 m |
| Main Level | Dining Room | 4.19 m | 3.05 m | 4.19 m x 3.05 m |
| Main Level | Kitchen | 5.38 m | 2.74 m | 5.38 m x 2.74 m |
| Main Level | Bedroom | 4.22 m | 3.89 m | 4.22 m x 3.89 m |
| In Between | Bedroom | 5.36 m | 2.44 m | 5.36 m x 2.44 m |
| In Between | Living Room | 5.99 m | 5.36 m | 5.99 m x 5.36 m |
Benjamin Yellowlees
Salesperson
1867 Yonge Street Ste 100
Toronto, Ontario M4S 1Y5

