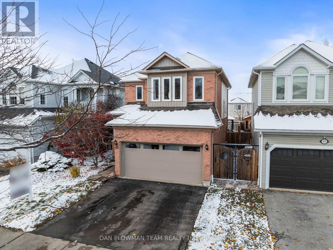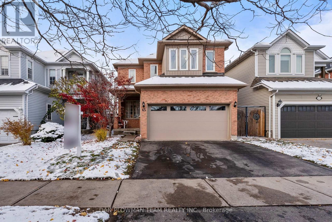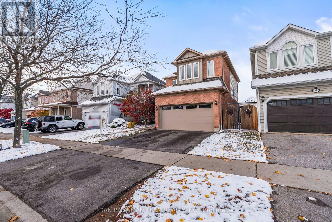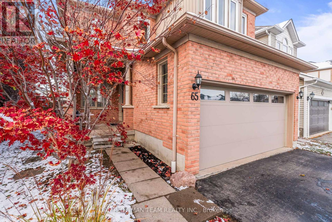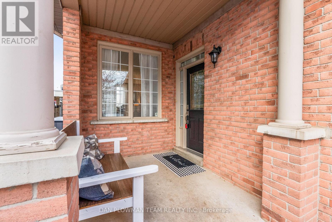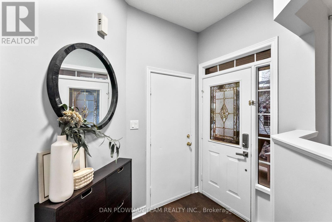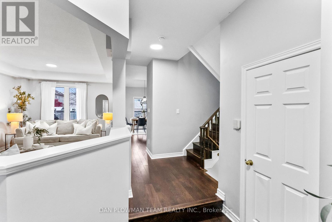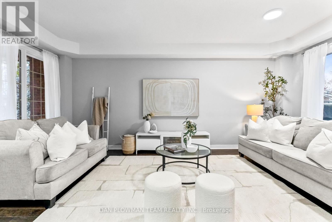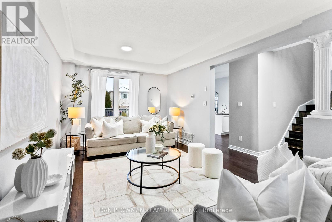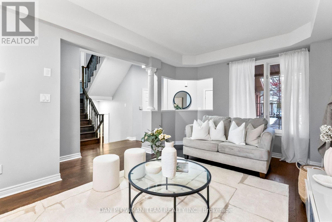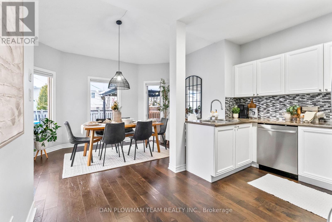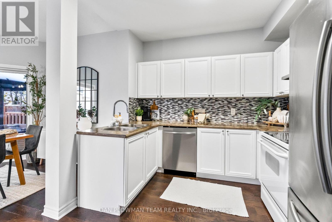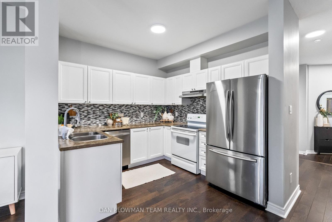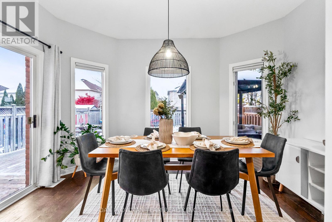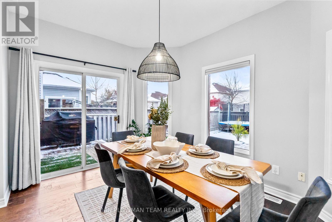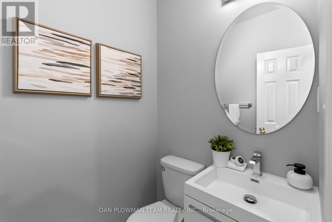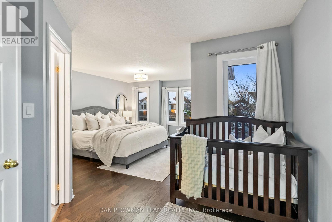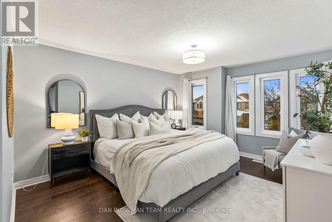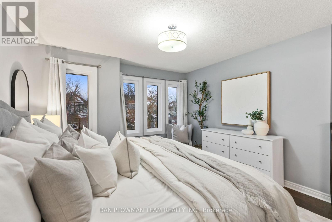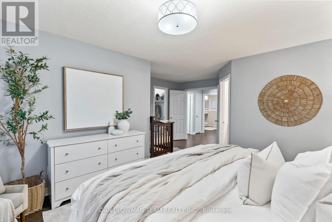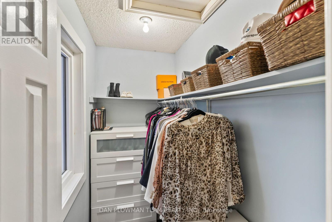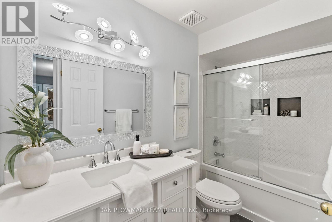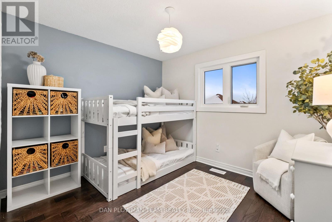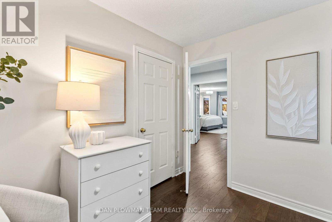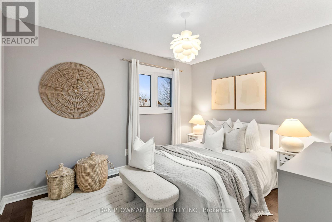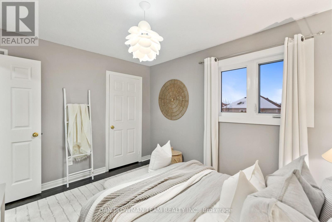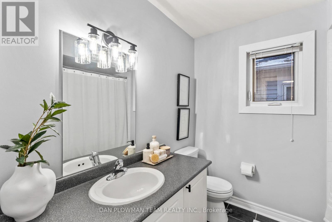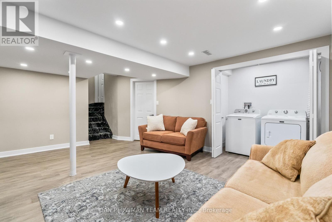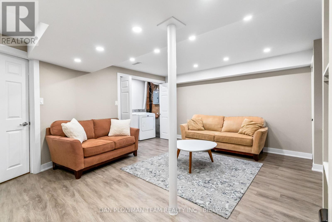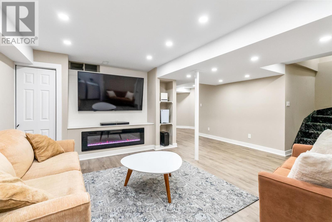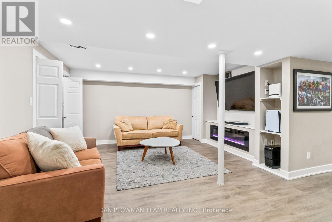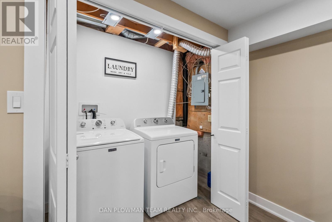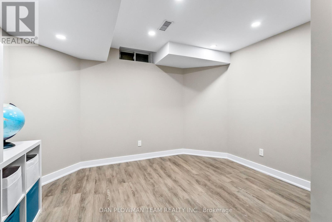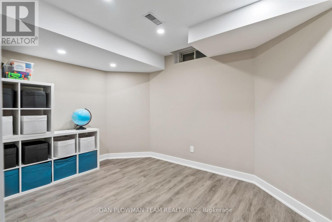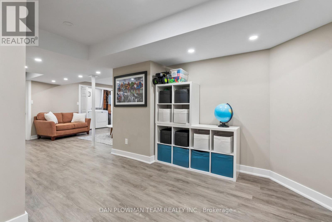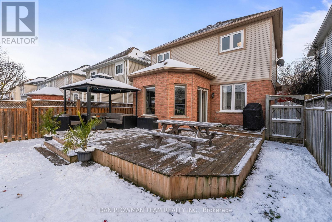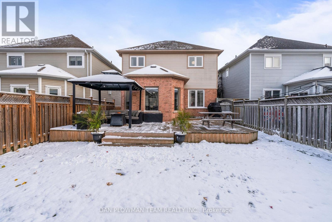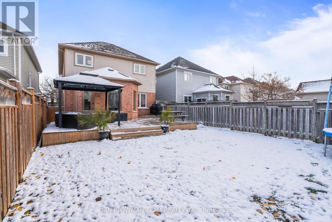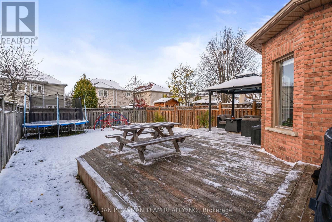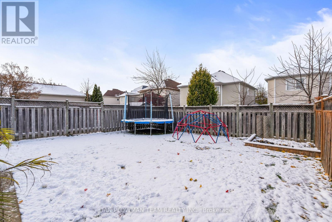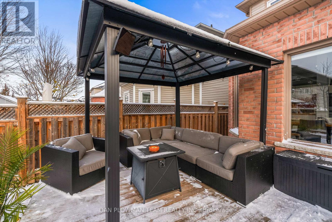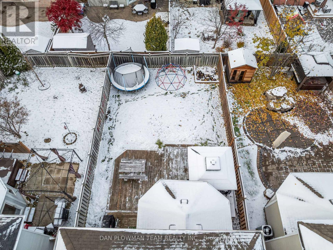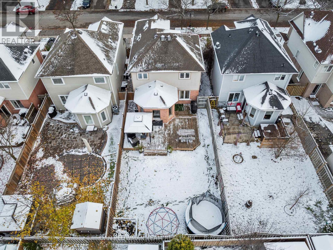65 Sandford Crescent Whitby, Ontario L1R 2S1
$774,900
Located In The Desirable, Family-Friendly Rolling Acres Neighbourhood, This 3-Bedroom, 3-Bathroom Home Offers Comfort, Space, And Convenience. Featuring A Large Eat-In Kitchen, Finished Basement, And A New Back Deck With Gazebo - Perfect For Entertaining Or Relaxing Outdoors. The Primary Bedroom Includes An Ensuite Bath And Walk In Closet, And The Two Additional Bedrooms Are Bright And Spacious. Engineered Hardwood Featured Throughout The Main And Second Floor. A Two-Car Garage And Private Driveway Provide Ample Parking And Storage. Enjoy Being Close To Everything - Top-Rated Schools, Parks, Shopping, And Transit. Just Minutes To The Schools, Shopping And Major Highways For An Easy Commute. (id:60365)
Open House
This property has open houses!
12:00 pm
Ends at:2:00 pm
12:00 pm
Ends at:2:00 pm
Property Details
| MLS® Number | E12537524 |
| Property Type | Single Family |
| Community Name | Rolling Acres |
| EquipmentType | Water Heater |
| ParkingSpaceTotal | 4 |
| RentalEquipmentType | Water Heater |
Building
| BathroomTotal | 3 |
| BedroomsAboveGround | 3 |
| BedroomsTotal | 3 |
| Appliances | Water Heater |
| BasementDevelopment | Finished |
| BasementType | N/a (finished) |
| ConstructionStyleAttachment | Detached |
| CoolingType | Central Air Conditioning |
| ExteriorFinish | Brick, Vinyl Siding |
| FlooringType | Hardwood, Vinyl |
| FoundationType | Poured Concrete |
| HalfBathTotal | 1 |
| HeatingFuel | Natural Gas |
| HeatingType | Forced Air |
| StoriesTotal | 2 |
| SizeInterior | 1500 - 2000 Sqft |
| Type | House |
| UtilityWater | Municipal Water |
Parking
| Attached Garage | |
| Garage |
Land
| Acreage | No |
| Sewer | Sanitary Sewer |
| SizeDepth | 114 Ft ,9 In |
| SizeFrontage | 34 Ft ,6 In |
| SizeIrregular | 34.5 X 114.8 Ft |
| SizeTotalText | 34.5 X 114.8 Ft |
Rooms
| Level | Type | Length | Width | Dimensions |
|---|---|---|---|---|
| Second Level | Primary Bedroom | 5.82 m | 4.91 m | 5.82 m x 4.91 m |
| Second Level | Bedroom 2 | 3.35 m | 2.77 m | 3.35 m x 2.77 m |
| Second Level | Bedroom 3 | 3.38 m | 2.77 m | 3.38 m x 2.77 m |
| Lower Level | Recreational, Games Room | 7.77 m | 6.43 m | 7.77 m x 6.43 m |
| Lower Level | Utility Room | 2.76 m | 1.88 m | 2.76 m x 1.88 m |
| Lower Level | Pantry | 3.44 m | 3.26 m | 3.44 m x 3.26 m |
| Main Level | Kitchen | 3.96 m | 2.99 m | 3.96 m x 2.99 m |
| Main Level | Dining Room | 3.68 m | 3.12 m | 3.68 m x 3.12 m |
| Main Level | Living Room | 6.04 m | 3.44 m | 6.04 m x 3.44 m |
https://www.realtor.ca/real-estate/29095559/65-sandford-crescent-whitby-rolling-acres-rolling-acres
Dan Plowman
Salesperson
800 King St West
Oshawa, Ontario L1J 2L5

