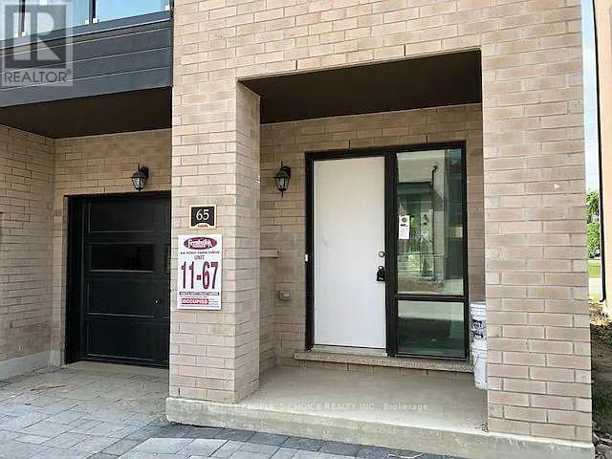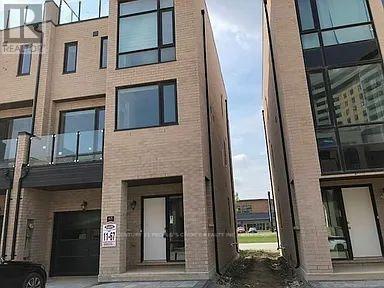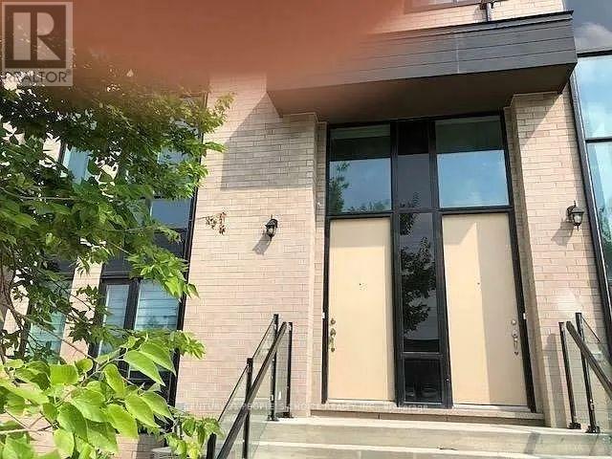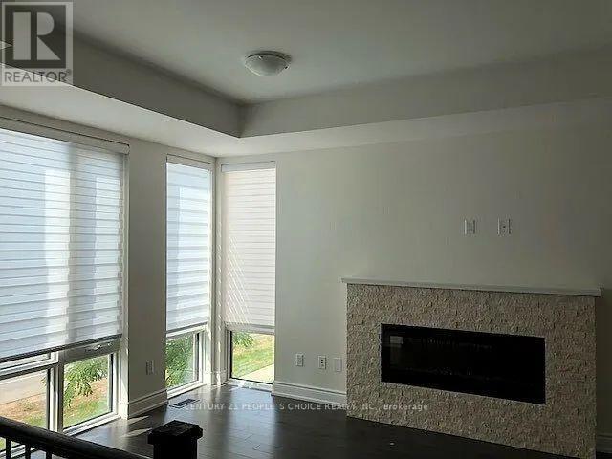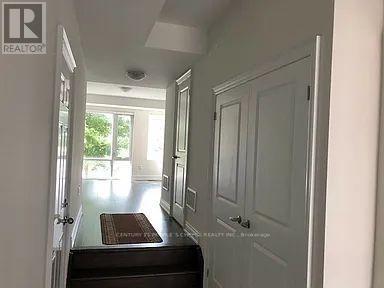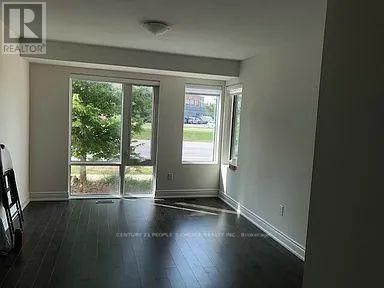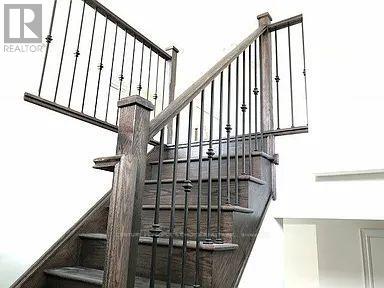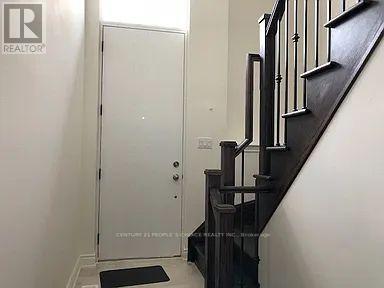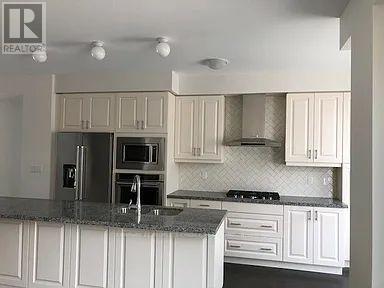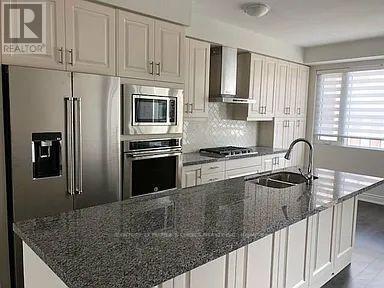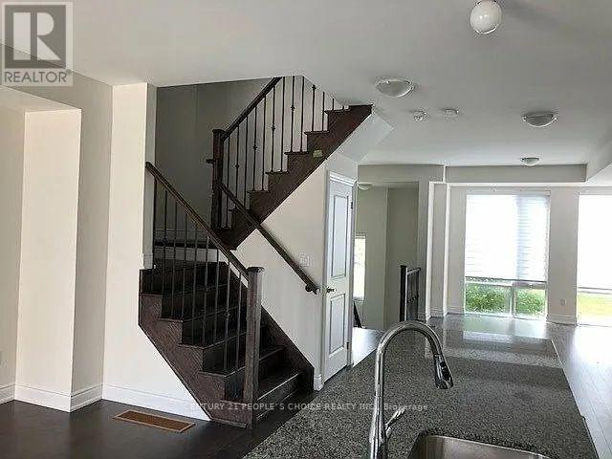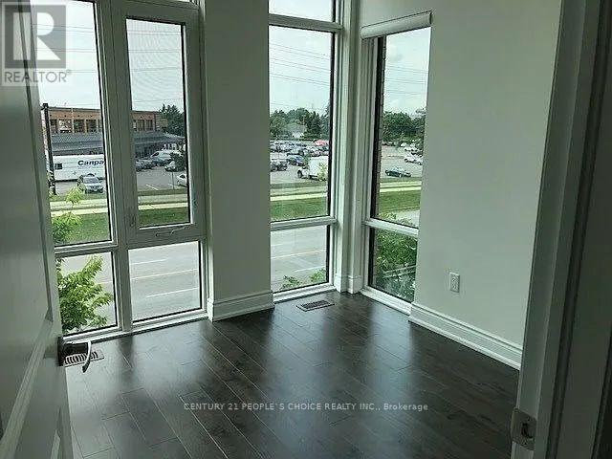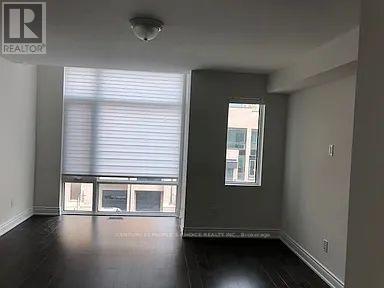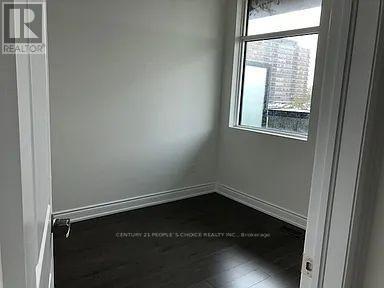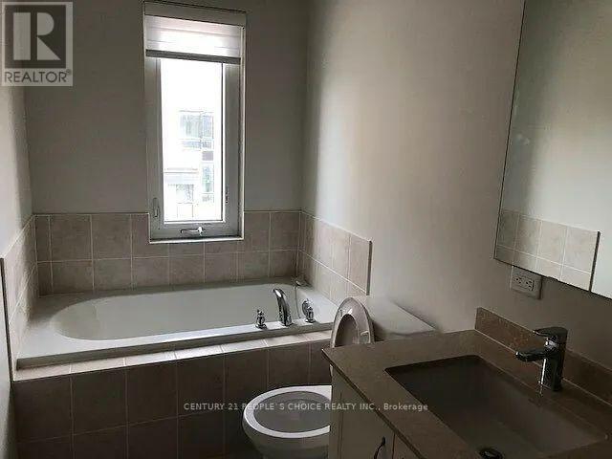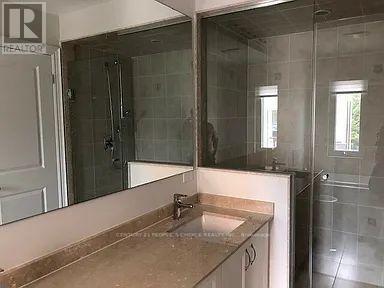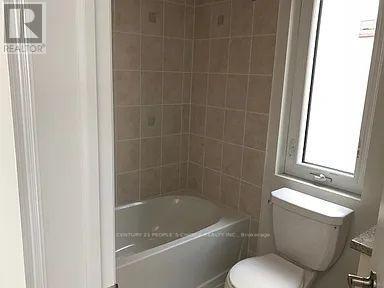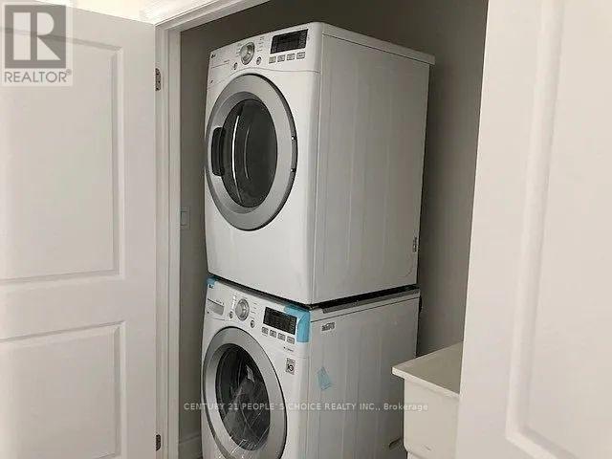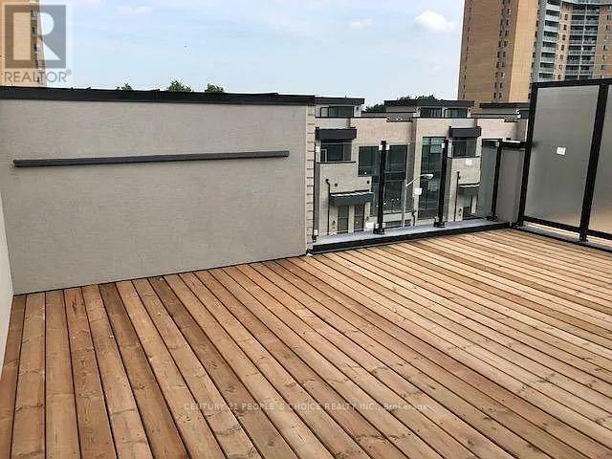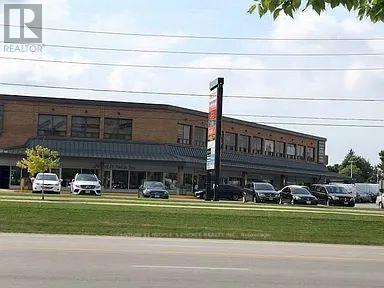65 Pony Farm Drive Toronto, Ontario M9B 0B3
3 Bedroom
4 Bathroom
1500 - 2000 sqft
Fireplace
Central Air Conditioning
Forced Air
$4,000 Monthly
Large luxury townhouse in upscale neighbourhood of Etobicoke. Over 2200 sq.ft. of luxury with 500 sq.ft. rooftop terrace with gas and water connection. Close to all amenities. TTC at doorstep. Upgraded kitchen with granite counter top. Builtin S/S appliances. Gas stove. Grate room with fireplace Kitchen and dining area with balcony and big island. Roof top terrace for your summer entertainment. Must see unit. (id:60365)
Property Details
| MLS® Number | W12481729 |
| Property Type | Single Family |
| Neigbourhood | Willowridge-Martingrove-Richview |
| Community Name | Willowridge-Martingrove-Richview |
| ParkingSpaceTotal | 3 |
Building
| BathroomTotal | 4 |
| BedroomsAboveGround | 3 |
| BedroomsTotal | 3 |
| Age | 6 To 15 Years |
| Appliances | Garage Door Opener Remote(s) |
| BasementDevelopment | Unfinished |
| BasementType | N/a (unfinished) |
| ConstructionStyleAttachment | Attached |
| CoolingType | Central Air Conditioning |
| ExteriorFinish | Brick |
| FireplacePresent | Yes |
| FlooringType | Hardwood |
| FoundationType | Insulated Concrete Forms |
| HalfBathTotal | 2 |
| HeatingFuel | Natural Gas |
| HeatingType | Forced Air |
| StoriesTotal | 3 |
| SizeInterior | 1500 - 2000 Sqft |
| Type | Row / Townhouse |
| UtilityWater | Municipal Water |
Parking
| Attached Garage | |
| Garage |
Land
| Acreage | No |
| Sewer | Sanitary Sewer |
Rooms
| Level | Type | Length | Width | Dimensions |
|---|---|---|---|---|
| Second Level | Kitchen | 4.45 m | 2.62 m | 4.45 m x 2.62 m |
| Second Level | Dining Room | 4.27 m | 3.07 m | 4.27 m x 3.07 m |
| Second Level | Great Room | 6.4 m | 3.35 m | 6.4 m x 3.35 m |
| Third Level | Primary Bedroom | 4.88 m | 3.96 m | 4.88 m x 3.96 m |
| Third Level | Bedroom 2 | 2.75 m | 2.75 m | 2.75 m x 2.75 m |
| Third Level | Bedroom 3 | 2.75 m | 2.47 m | 2.75 m x 2.47 m |
| Main Level | Recreational, Games Room | 3.78 m | 3.23 m | 3.78 m x 3.23 m |
Utilities
| Cable | Available |
| Electricity | Available |
| Sewer | Available |
Tapan Dave
Broker
Century 21 People's Choice Realty Inc.
1780 Albion Road Unit 2 & 3
Toronto, Ontario M9V 1C1
1780 Albion Road Unit 2 & 3
Toronto, Ontario M9V 1C1

