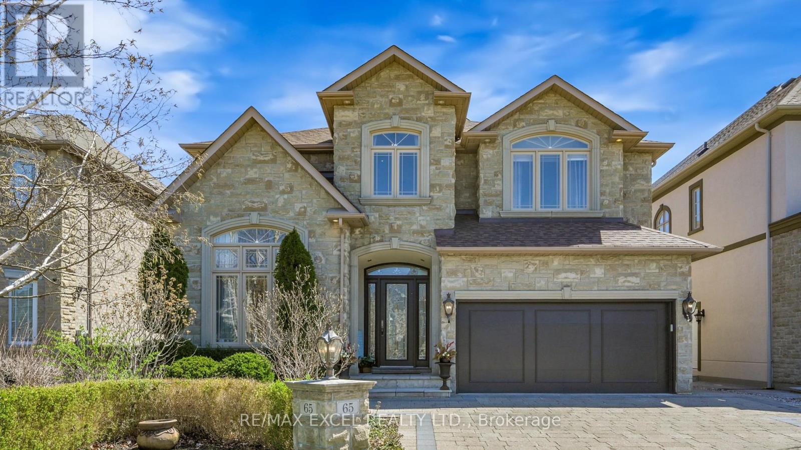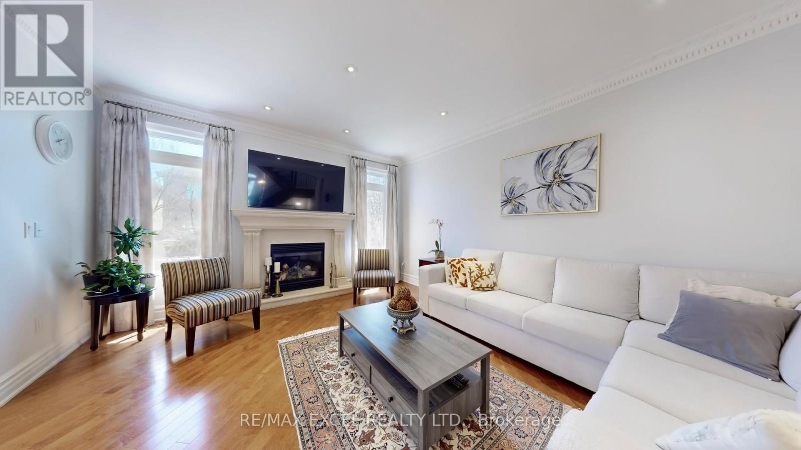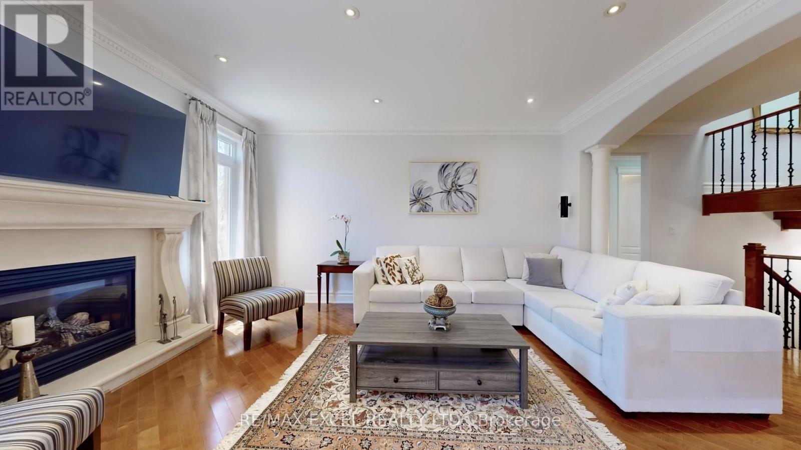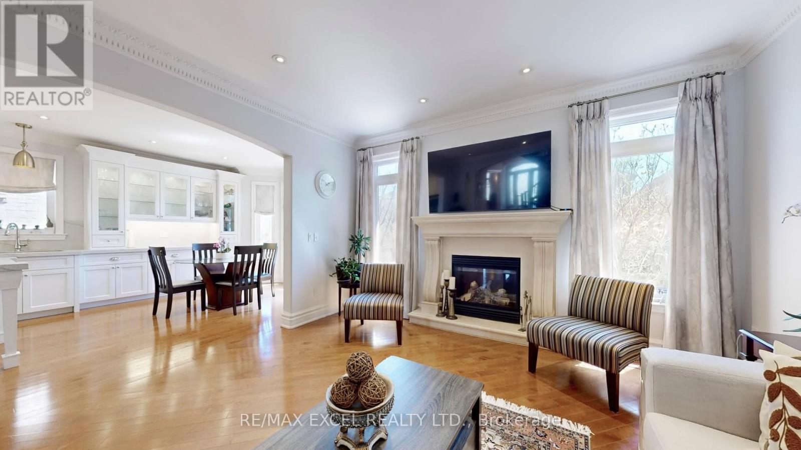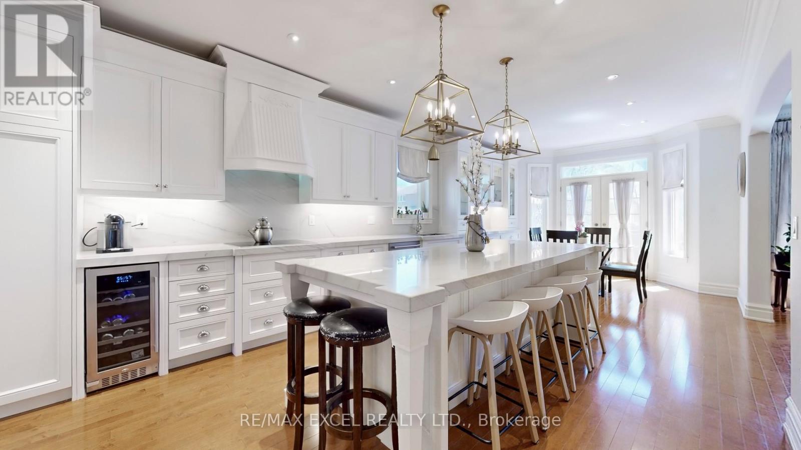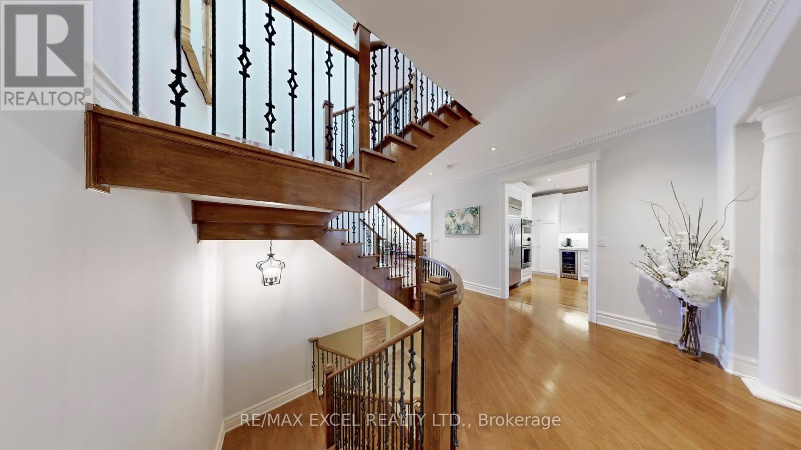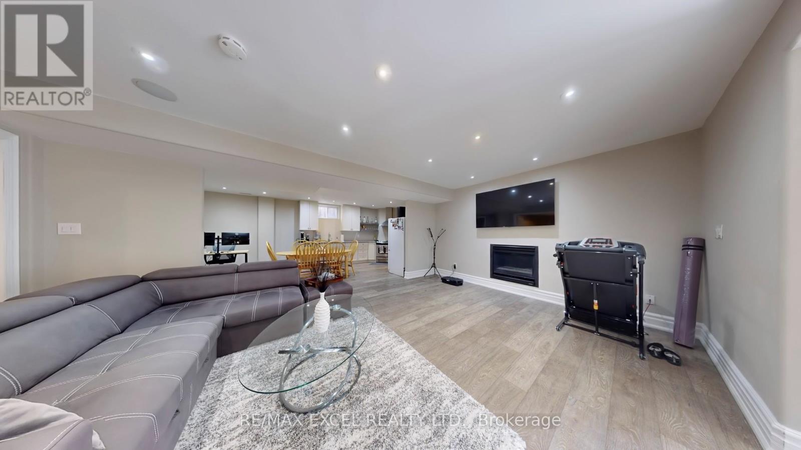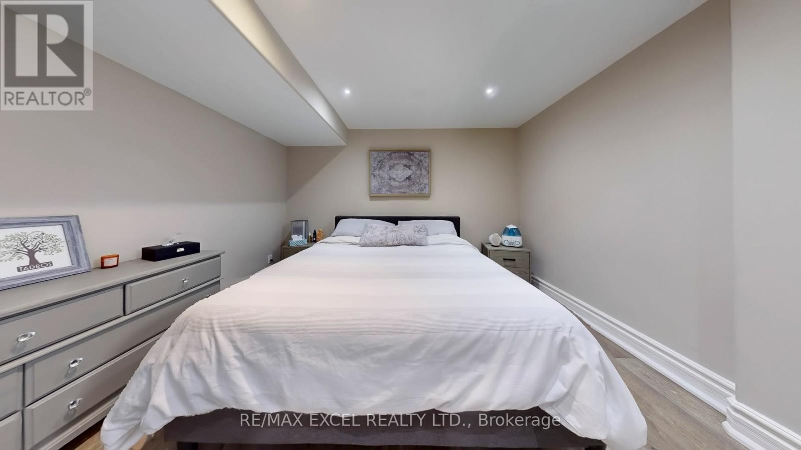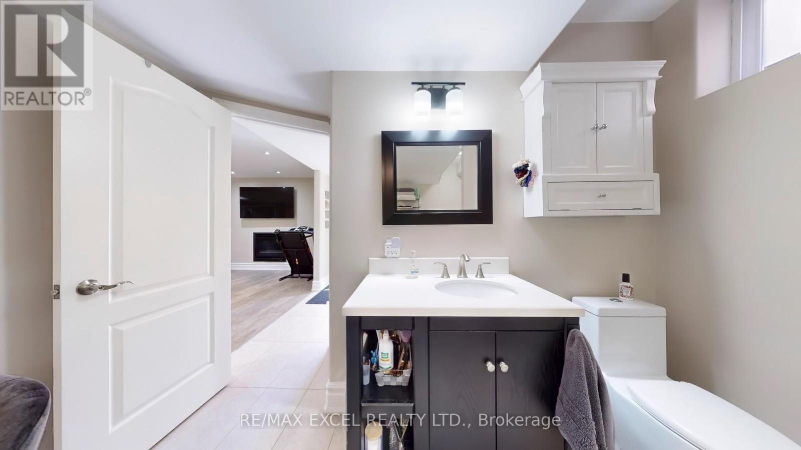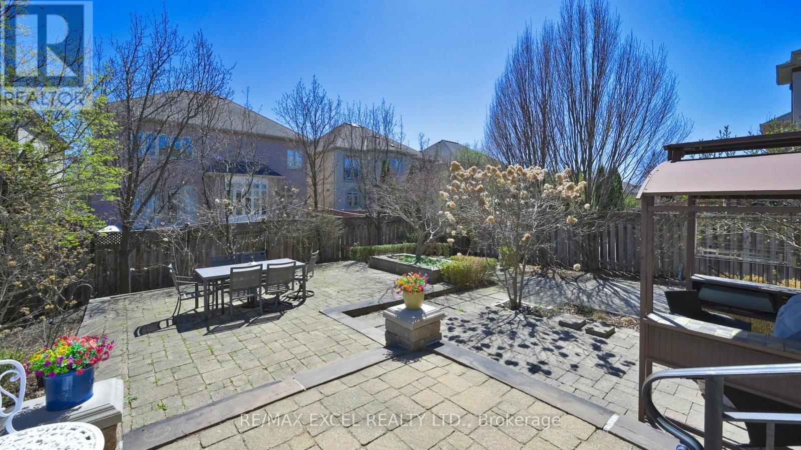65 Pathlane Road Richmond Hill, Ontario L4B 4A5
$2,899,000
Luxury Custom-Built Home in Prestigious Bayview & 16th Area! This beautifully designedresidence sits on a large, professionally landscaped lot with mature trees in one of RichmondHills most sought-after neighbourhoods. Featuring elegant hardwood floors, soaring ceilings,and oversized windows that fill the home with natural light. Enjoy a chef-inspired dreamkitchen and upgraded laundry (2018), main floor office, and quality high-end finishesthroughout. Perfect for entertaining, the bright and spacious interior flows seamlessly to aprivate, fenced backyard oasis with Tuscan-inspired landscaping and lush gardens. New roof(2020) for added peace of mind. A true gem in a prime location! (id:60365)
Property Details
| MLS® Number | N12112626 |
| Property Type | Single Family |
| Community Name | Langstaff |
| ParkingSpaceTotal | 6 |
Building
| BathroomTotal | 6 |
| BedroomsAboveGround | 4 |
| BedroomsBelowGround | 1 |
| BedroomsTotal | 5 |
| BasementDevelopment | Finished |
| BasementFeatures | Separate Entrance |
| BasementType | N/a (finished) |
| ConstructionStyleAttachment | Detached |
| CoolingType | Central Air Conditioning |
| ExteriorFinish | Brick |
| FireplacePresent | Yes |
| FlooringType | Hardwood |
| FoundationType | Brick |
| HalfBathTotal | 1 |
| HeatingFuel | Natural Gas |
| HeatingType | Forced Air |
| StoriesTotal | 2 |
| SizeInterior | 3500 - 5000 Sqft |
| Type | House |
| UtilityWater | Municipal Water |
Parking
| Garage |
Land
| Acreage | No |
| Sewer | Sanitary Sewer |
| SizeDepth | 128 Ft ,8 In |
| SizeFrontage | 48 Ft ,10 In |
| SizeIrregular | 48.9 X 128.7 Ft |
| SizeTotalText | 48.9 X 128.7 Ft |
Rooms
| Level | Type | Length | Width | Dimensions |
|---|---|---|---|---|
| Second Level | Primary Bedroom | 4.14 m | 5.79 m | 4.14 m x 5.79 m |
| Second Level | Bedroom 2 | 4.8 m | 3.51 m | 4.8 m x 3.51 m |
| Second Level | Bedroom 3 | 4.8 m | 4.11 m | 4.8 m x 4.11 m |
| Second Level | Bedroom 4 | 5.72 m | 3.53 m | 5.72 m x 3.53 m |
| Main Level | Dining Room | 4.19 m | 3.78 m | 4.19 m x 3.78 m |
| Main Level | Family Room | 5.03 m | 4.17 m | 5.03 m x 4.17 m |
| Main Level | Kitchen | 8.53 m | 3 m | 8.53 m x 3 m |
| Main Level | Office | 4.22 m | 2.97 m | 4.22 m x 2.97 m |
| Main Level | Laundry Room | 2.31 m | 3 m | 2.31 m x 3 m |
https://www.realtor.ca/real-estate/28234949/65-pathlane-road-richmond-hill-langstaff-langstaff
Barmak Azizimoghaddam
Salesperson
120 West Beaver Creek Rd #23
Richmond Hill, Ontario L4B 1L2

