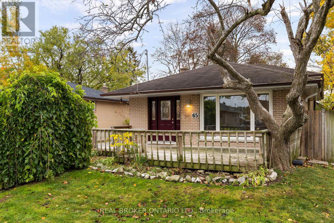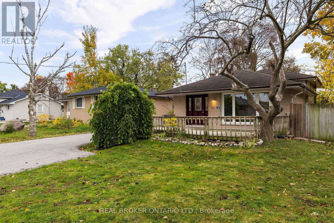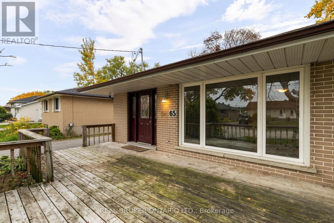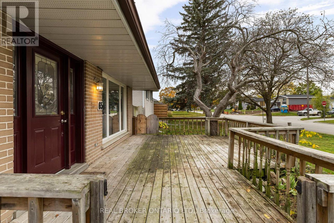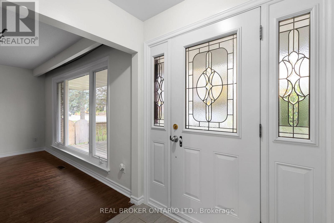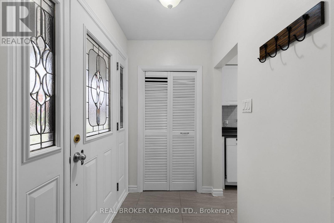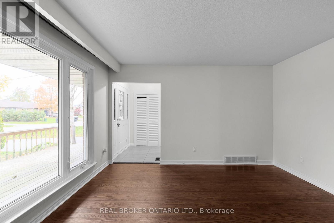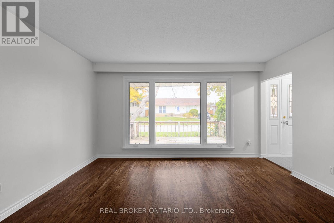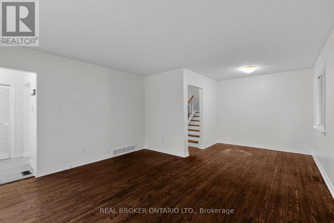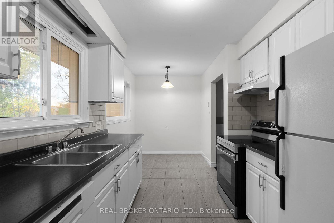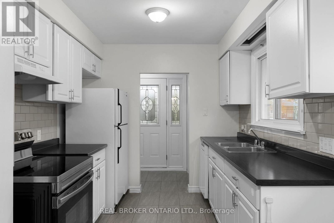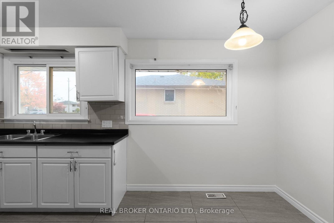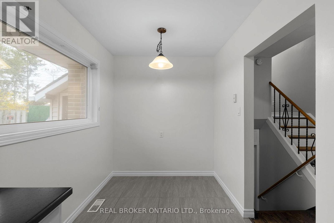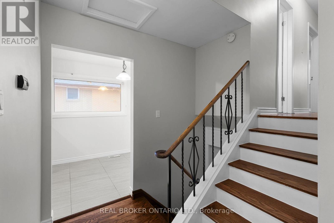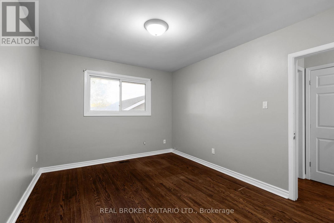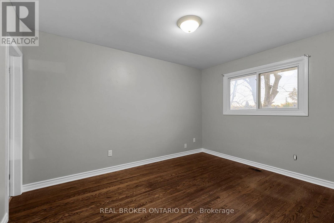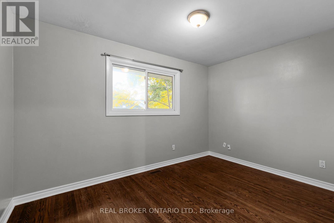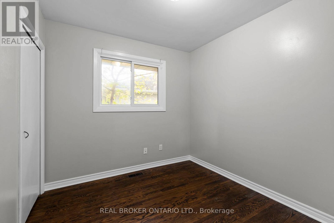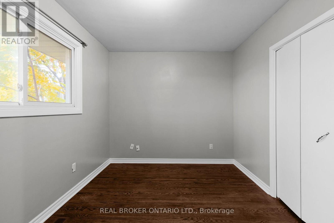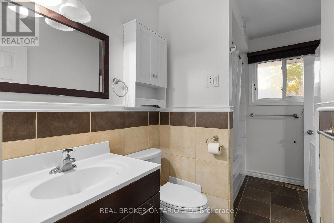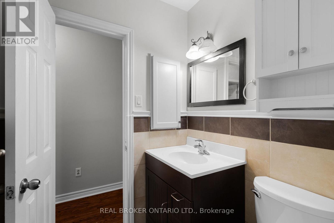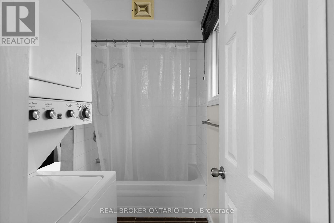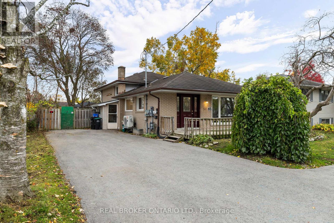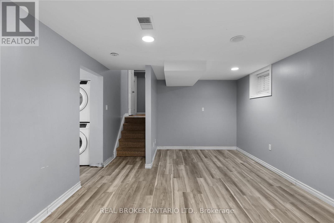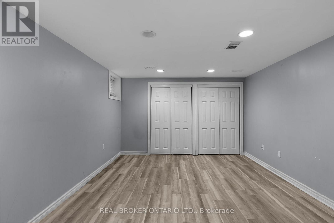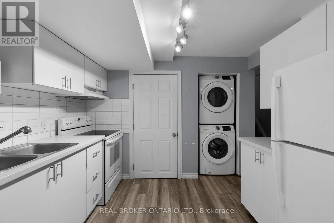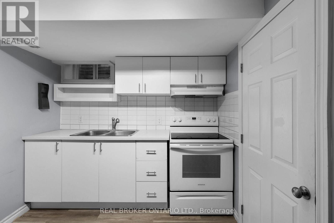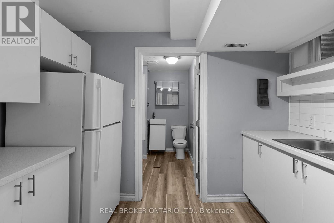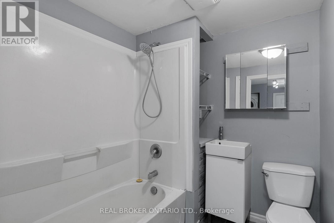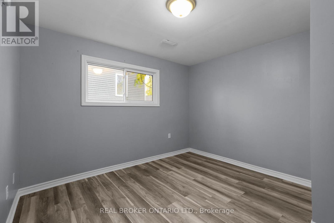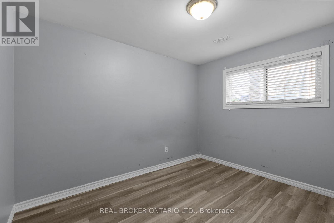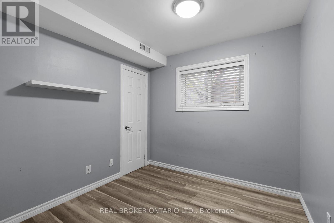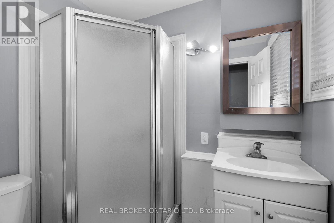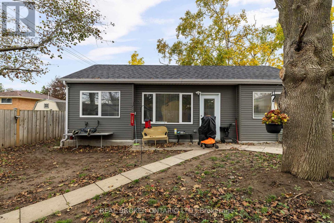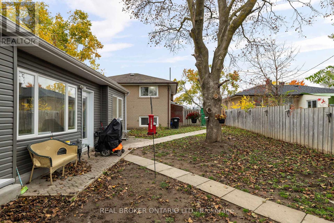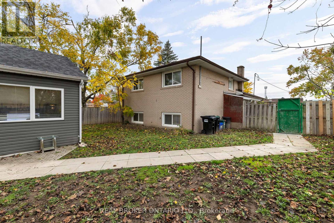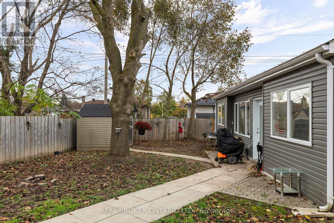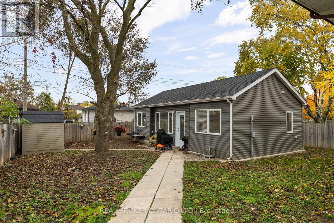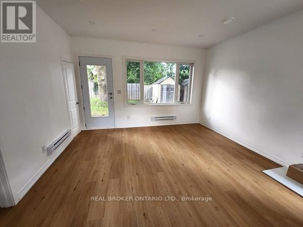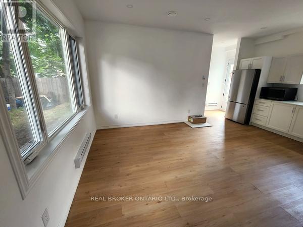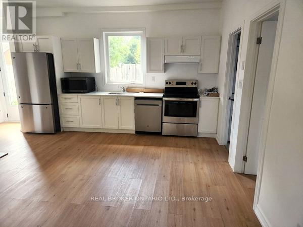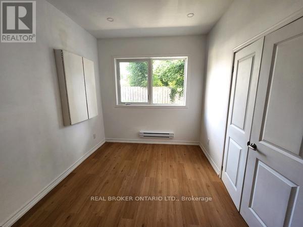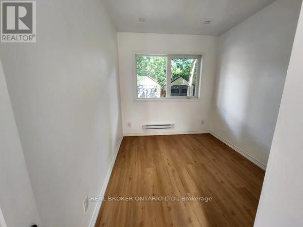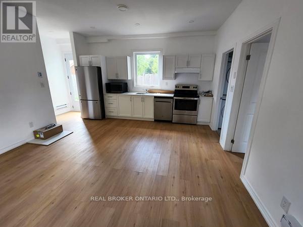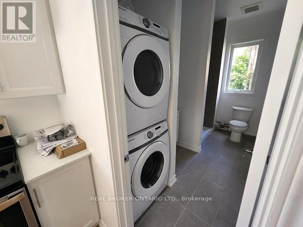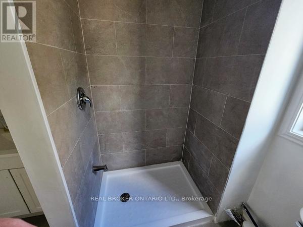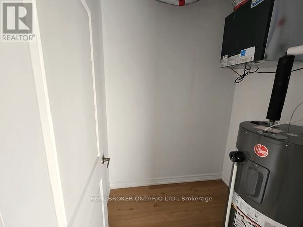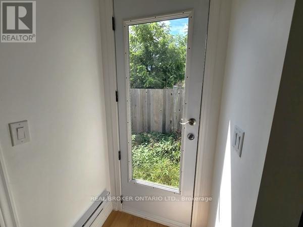65 Ottaway Avenue Barrie, Ontario L4M 2X1
$949,000
Legal Duplex with Secondary Garden Suite - Prime Investment in BarrieWelcome to this exceptional legal duplex with an additional secondary garden suite, located in one of Barrie's most mature and desirable neighbourhoods. This versatile property offers a rare opportunity for both investors and families alike.For investors, this home is a true income generator with multiple self-contained units that can deliver strong rental returns. For families, it's the perfect chance to live in the spacious main unit while renting out the additional suites-helping to offset your mortgage and enjoy significantly lower carrying costs.This charming bungalow sits on a generous lot and is ideally positioned close to major highways, top-rated schools, public transit, and shopping, making it convenient for tenants and owners alike. The surrounding neighbourhood is quiet, family-friendly, and well-established, offering the best of suburban living with easy access to everything Barrie has to offer.Whether you're looking for a smart investment or a home that helps pay for itself, this property checks all the boxes. (id:60365)
Property Details
| MLS® Number | S12478259 |
| Property Type | Multi-family |
| Community Name | Wellington |
| AmenitiesNearBy | Hospital, Park, Public Transit, Schools |
| Features | Sump Pump |
| ParkingSpaceTotal | 5 |
| Structure | Shed |
Building
| BathroomTotal | 4 |
| BedroomsAboveGround | 8 |
| BedroomsTotal | 8 |
| Age | 51 To 99 Years |
| Amenities | Separate Electricity Meters |
| Appliances | Water Meter, Dishwasher, Dryer, Hood Fan, Microwave, Stove, Washer, Refrigerator |
| BasementFeatures | Separate Entrance, Apartment In Basement |
| BasementType | N/a, N/a |
| ConstructionStyleSplitLevel | Backsplit |
| CoolingType | Central Air Conditioning |
| ExteriorFinish | Brick |
| FoundationType | Unknown |
| HalfBathTotal | 1 |
| HeatingFuel | Natural Gas |
| HeatingType | Forced Air |
| SizeInterior | 700 - 1100 Sqft |
| Type | Triplex |
| UtilityWater | Municipal Water |
Parking
| No Garage |
Land
| Acreage | No |
| FenceType | Fenced Yard |
| LandAmenities | Hospital, Park, Public Transit, Schools |
| Sewer | Sanitary Sewer |
| SizeDepth | 135 Ft |
| SizeFrontage | 56 Ft |
| SizeIrregular | 56 X 135 Ft |
| SizeTotalText | 56 X 135 Ft |
| ZoningDescription | R2 |
Rooms
| Level | Type | Length | Width | Dimensions |
|---|---|---|---|---|
| Basement | Bedroom | 2.74 m | 3.35 m | 2.74 m x 3.35 m |
| Basement | Kitchen | 2.59 m | 2.97 m | 2.59 m x 2.97 m |
| Basement | Living Room | 3.66 m | 5.49 m | 3.66 m x 5.49 m |
| Basement | Bedroom | 2.74 m | 3.35 m | 2.74 m x 3.35 m |
| Basement | Bedroom | 3.3 m | 3.35 m | 3.3 m x 3.35 m |
| Main Level | Kitchen | 2.59 m | 2.74 m | 2.59 m x 2.74 m |
| Main Level | Eating Area | 2.13 m | 2.44 m | 2.13 m x 2.44 m |
| Main Level | Living Room | 4.27 m | 4.27 m | 4.27 m x 4.27 m |
| Main Level | Primary Bedroom | 3.05 m | 3.96 m | 3.05 m x 3.96 m |
| Main Level | Bedroom | 2.64 m | 2.74 m | 2.64 m x 2.74 m |
| Main Level | Bedroom | 2.74 m | 3.81 m | 2.74 m x 3.81 m |
| Ground Level | Great Room | 4.75 m | 4.42 m | 4.75 m x 4.42 m |
| Ground Level | Bedroom | 3.84 m | 2.77 m | 3.84 m x 2.77 m |
| Ground Level | Bedroom | 3.68 m | 3.48 m | 3.68 m x 3.48 m |
https://www.realtor.ca/real-estate/29024309/65-ottaway-avenue-barrie-wellington-wellington
Daniela Moore
Salesperson
130 King St W Unit 1900h, 106631
Toronto, Ontario M5X 1E3

