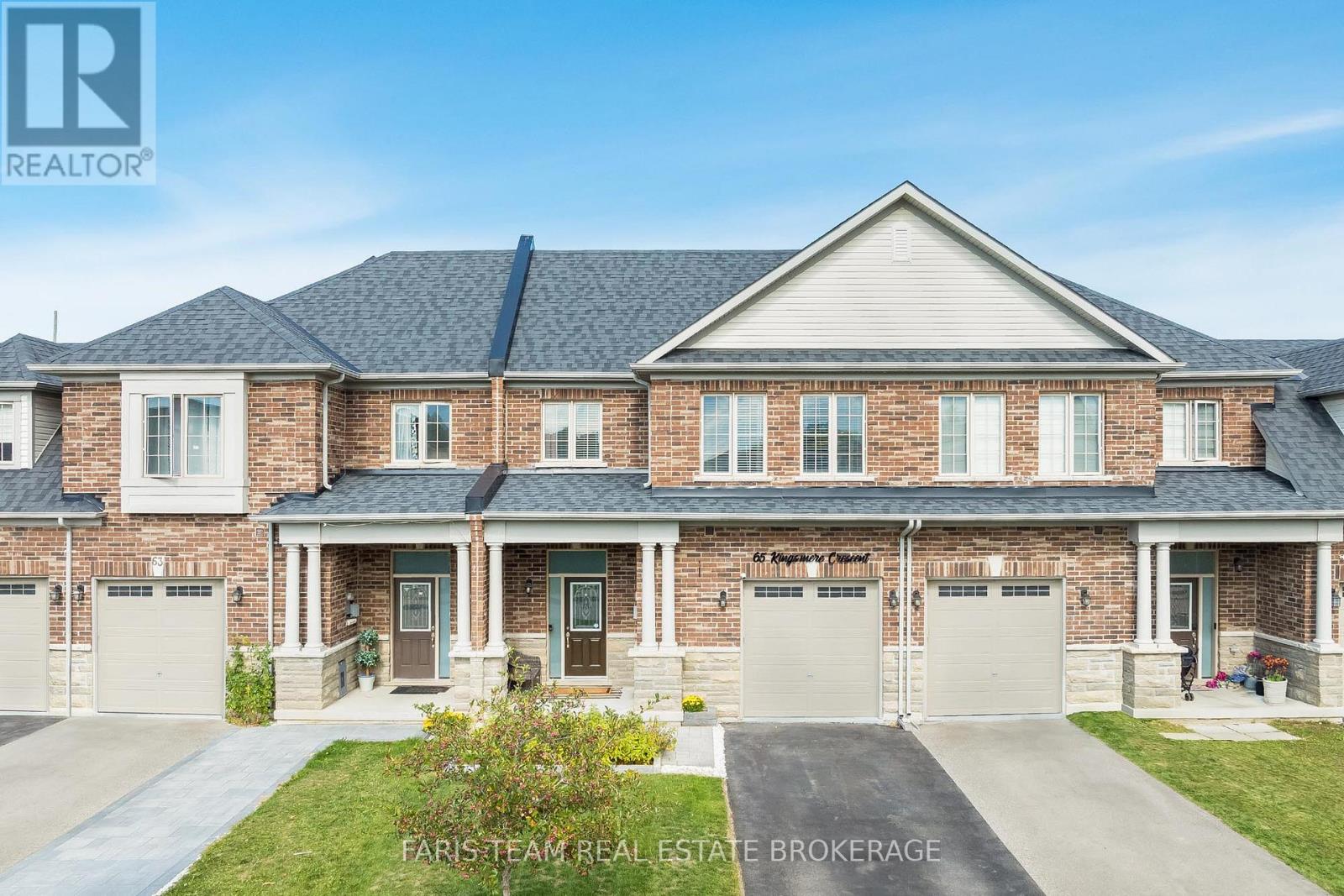65 Kingsmere Crescent New Tecumseth, Ontario L0N 1R0
$830,000Maintenance, Parcel of Tied Land
$106.87 Monthly
Maintenance, Parcel of Tied Land
$106.87 MonthlyTop 5 Reasons You Will Love This Home: 1) Step inside to discover thoughtful updates throughout, including fresh main level flooring, a fully renovated powder room and primary ensuite, plus a brand new patio door with built-in shutters 2) The heart of the home is a spacious kitchen featuring sleek quartz countertops, a modern backsplash, stainless-steel appliances, and a breakfast bar that seamlessly connects to the open living area, making it perfect for everyday meals and effortless entertaining, while the finished basement elevates your living space with a custom-built bar and a large recreation room, ideal for movie nights, hosting gatherings, or creating the ultimate games retreat 3) Outside, enjoy one of the larger backyards in the neighbourhood, complete with a generous deck, gazebo, and a private courtyard offering a thoughtfully designed mini kitchenette equipped for an outdoor gas stove or portable barbeque, along with a discreet central garbage centre to keep everything tidy and functional 4) Additional touches like the epoxy-finished garage floor and oak staircase with iron spindles add extra charm, while being nestled in one of the area's most desirable communities, providing an exceptional choice for families, first-time buyers, or investors 5) Standout feature's include a beautifully maintained private pond, complete with a tranquil fountain and scenic walking path just steps from your door, along with private snow removal and professionally managed landscaping of common areas, ensure the neighbourhood stays pristine year-round. 2,296 above grade sq.ft. plus a partially finished basement. 2,784 sq.ft. of finished living space. (id:60365)
Open House
This property has open houses!
1:00 pm
Ends at:2:30 pm
Property Details
| MLS® Number | N12408538 |
| Property Type | Single Family |
| Community Name | Alliston |
| AmenitiesNearBy | Hospital, Park, Place Of Worship, Schools |
| EquipmentType | Water Heater |
| ParkingSpaceTotal | 3 |
| RentalEquipmentType | Water Heater |
| Structure | Deck |
Building
| BathroomTotal | 3 |
| BedroomsAboveGround | 4 |
| BedroomsTotal | 4 |
| Age | 6 To 15 Years |
| Appliances | Dishwasher, Dryer, Garage Door Opener, Microwave, Hood Fan, Washer, Refrigerator |
| BasementType | Full |
| ConstructionStyleAttachment | Attached |
| CoolingType | Central Air Conditioning |
| ExteriorFinish | Brick, Stone |
| FlooringType | Ceramic, Laminate, Vinyl |
| FoundationType | Poured Concrete |
| HalfBathTotal | 1 |
| HeatingFuel | Natural Gas |
| HeatingType | Forced Air |
| StoriesTotal | 2 |
| SizeInterior | 2000 - 2500 Sqft |
| Type | Row / Townhouse |
| UtilityWater | Municipal Water |
Parking
| Attached Garage | |
| Garage |
Land
| Acreage | No |
| LandAmenities | Hospital, Park, Place Of Worship, Schools |
| Sewer | Sanitary Sewer |
| SizeDepth | 134 Ft ,6 In |
| SizeFrontage | 24 Ft ,7 In |
| SizeIrregular | 24.6 X 134.5 Ft |
| SizeTotalText | 24.6 X 134.5 Ft|under 1/2 Acre |
| ZoningDescription | Ur3*20 |
Rooms
| Level | Type | Length | Width | Dimensions |
|---|---|---|---|---|
| Second Level | Primary Bedroom | 5.5 m | 4.03 m | 5.5 m x 4.03 m |
| Second Level | Bedroom | 5.26 m | 4.74 m | 5.26 m x 4.74 m |
| Second Level | Bedroom | 3.99 m | 3.13 m | 3.99 m x 3.13 m |
| Second Level | Bedroom | 3.63 m | 2.99 m | 3.63 m x 2.99 m |
| Basement | Recreational, Games Room | 6.88 m | 6.23 m | 6.88 m x 6.23 m |
| Main Level | Kitchen | 4.98 m | 4.06 m | 4.98 m x 4.06 m |
| Main Level | Dining Room | 4.05 m | 3.01 m | 4.05 m x 3.01 m |
| Main Level | Living Room | 4.52 m | 4.23 m | 4.52 m x 4.23 m |
| Main Level | Laundry Room | 2.4 m | 1.82 m | 2.4 m x 1.82 m |
https://www.realtor.ca/real-estate/28873746/65-kingsmere-crescent-new-tecumseth-alliston-alliston
Mark Faris
Broker
443 Bayview Drive
Barrie, Ontario L4N 8Y2
Shaker Srouji
Salesperson
443 Bayview Drive
Barrie, Ontario L4N 8Y2












































