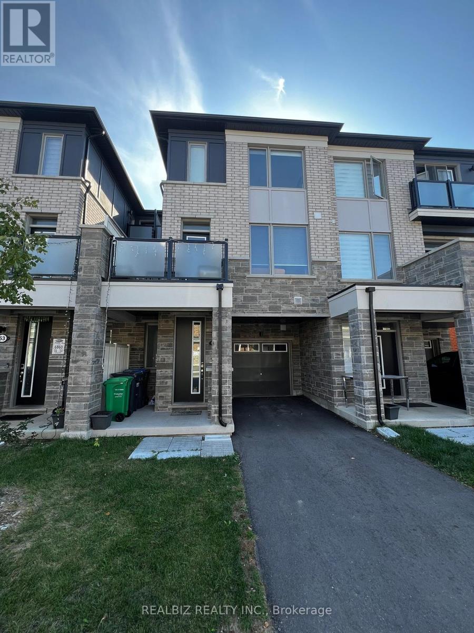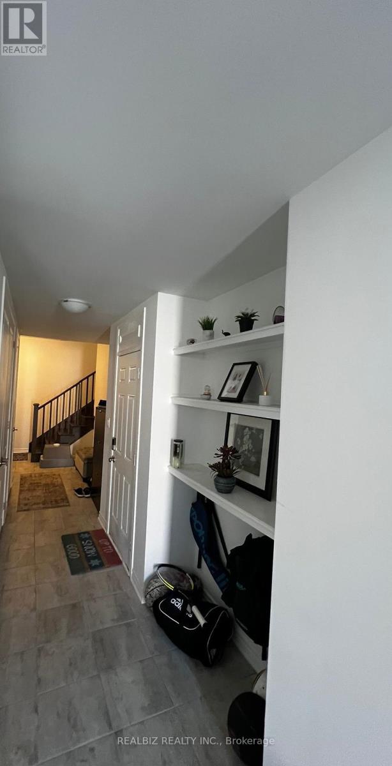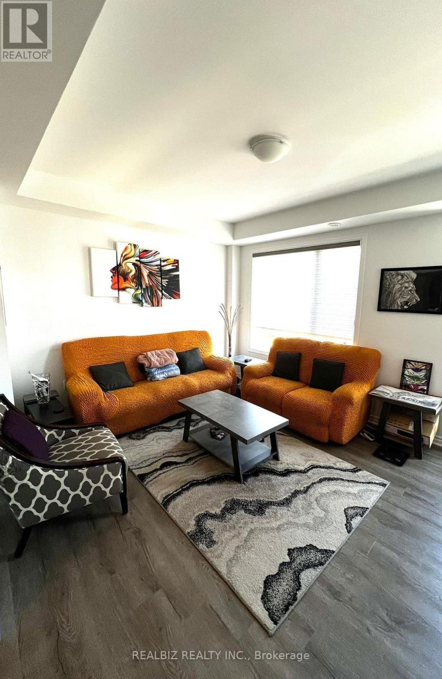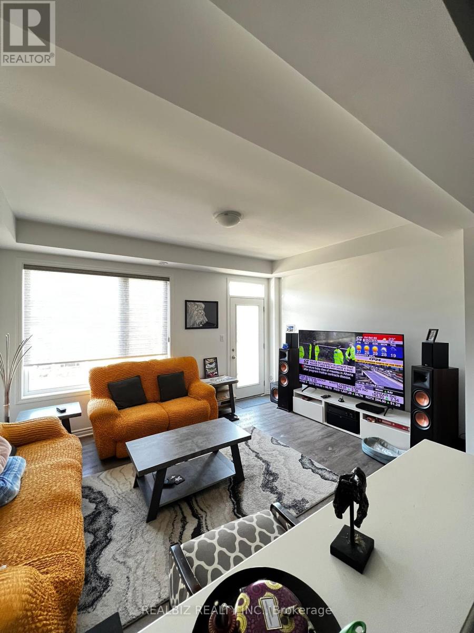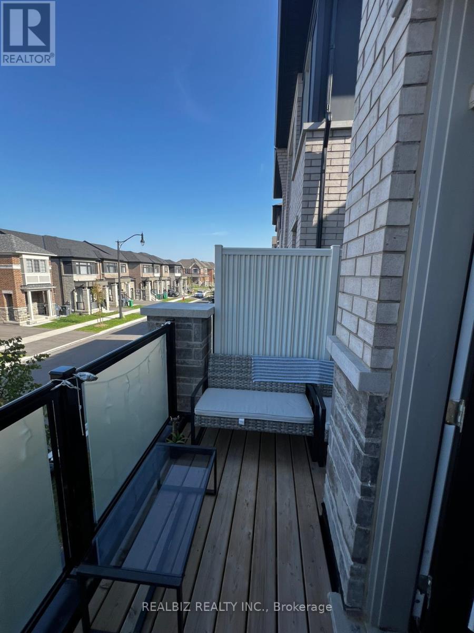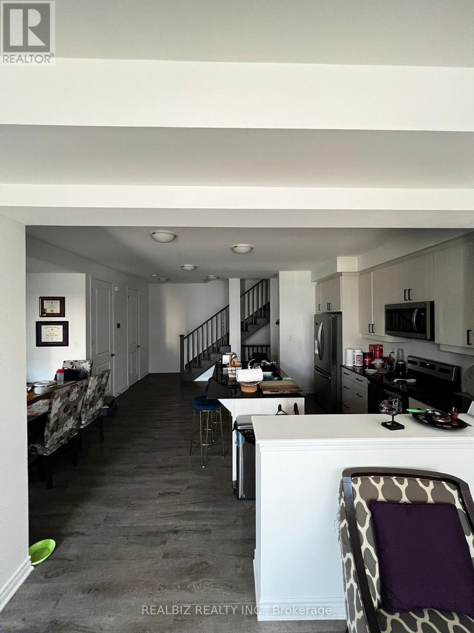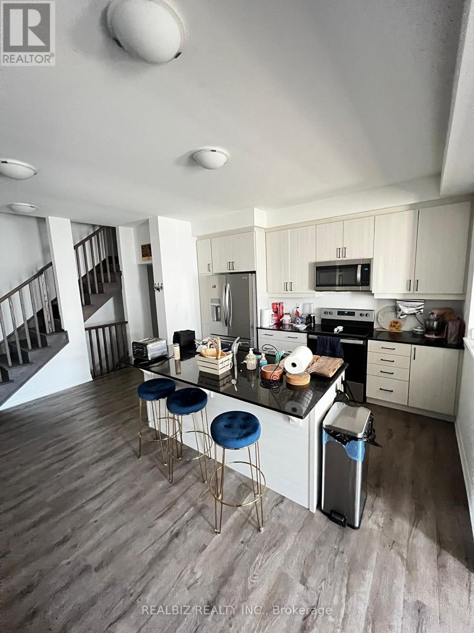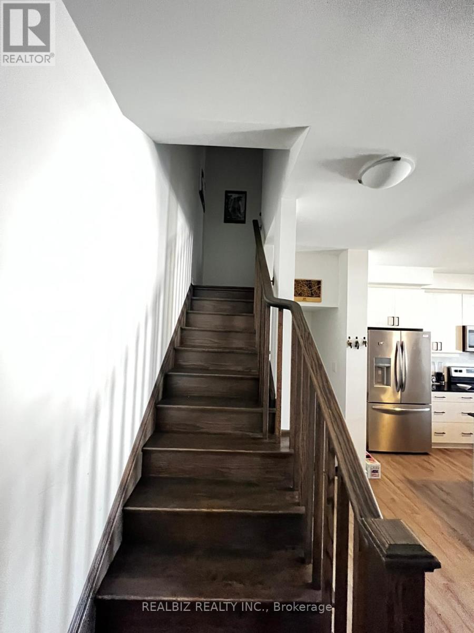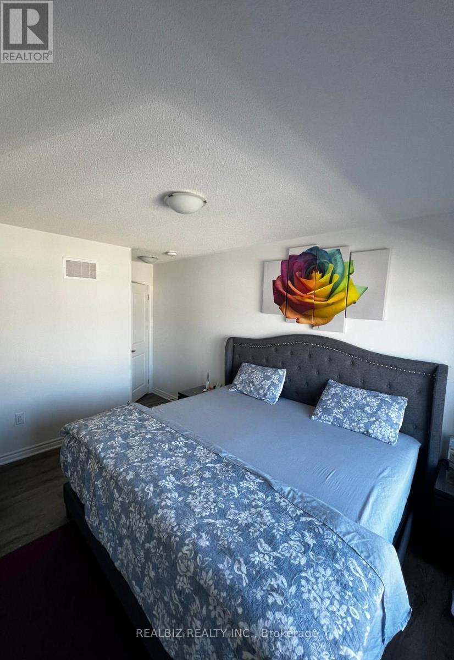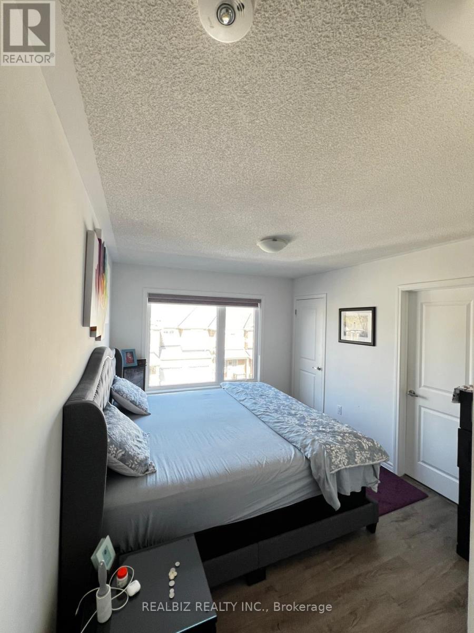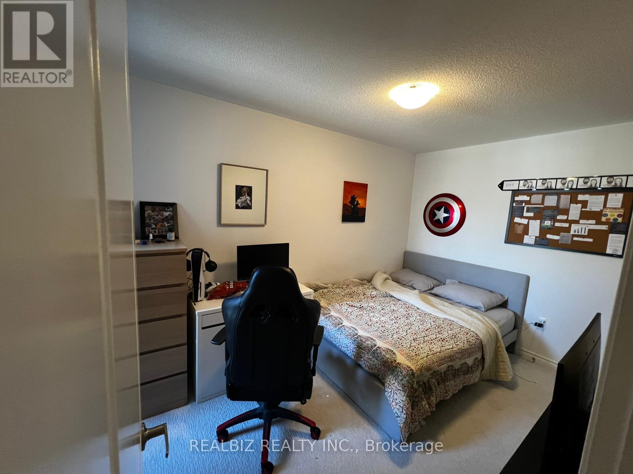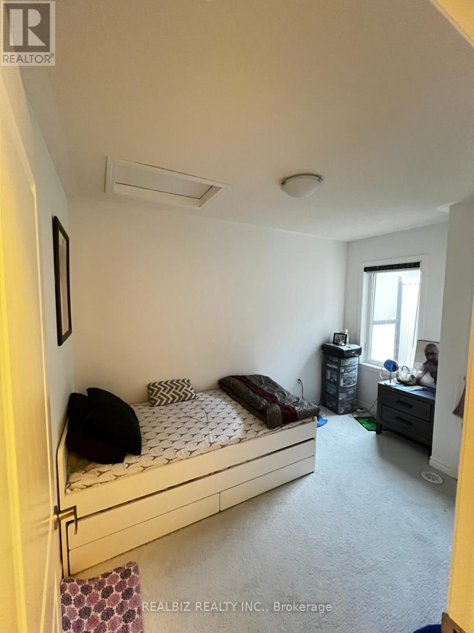65 Keppel Circle Brampton, Ontario L7A 5K9
$2,920 Monthly
Welcome to 65 Keppel Circle,,a beautiful freehold townhouse built by Mattamy Homes. This modern 3-storey home features 3 bedrooms and 2.5 bathrooms. This home boasts a bright, natural lighting with laminate flooring throughout the second floor and also the master bedroom with direct garage access from the main level. The open-concept kitchen with island, stone countertops along with the stainless steel appliances adds to the charm of this cozy home. The living/great room offers ample space for relaxation and entertainment. The third level features three bedrooms, including a comfortable master bedroom with an ensuite washroom. Close to various amenities, including shopping, restaurants, schools, and parks, with easy access to major highways and public transit.You don't want to miss it! (id:60365)
Property Details
| MLS® Number | W12447751 |
| Property Type | Single Family |
| Community Name | Northwest Brampton |
| AmenitiesNearBy | Park, Public Transit, Schools |
| ParkingSpaceTotal | 2 |
Building
| BathroomTotal | 3 |
| BedroomsAboveGround | 3 |
| BedroomsTotal | 3 |
| Age | 0 To 5 Years |
| ConstructionStyleAttachment | Attached |
| CoolingType | Central Air Conditioning |
| ExteriorFinish | Brick |
| FlooringType | Laminate |
| HalfBathTotal | 1 |
| HeatingFuel | Natural Gas |
| HeatingType | Forced Air |
| StoriesTotal | 3 |
| SizeInterior | 1500 - 2000 Sqft |
| Type | Row / Townhouse |
| UtilityWater | Municipal Water |
Parking
| Attached Garage | |
| Garage |
Land
| Acreage | No |
| LandAmenities | Park, Public Transit, Schools |
| Sewer | Sanitary Sewer |
Rooms
| Level | Type | Length | Width | Dimensions |
|---|---|---|---|---|
| Second Level | Great Room | 4.78 m | 3.38 m | 4.78 m x 3.38 m |
| Second Level | Dining Room | 3.41 m | 2.74 m | 3.41 m x 2.74 m |
| Second Level | Kitchen | 2.27 m | 3.68 m | 2.27 m x 3.68 m |
| Third Level | Bedroom | 3.04 m | 4.05 m | 3.04 m x 4.05 m |
| Third Level | Bedroom 2 | 3.62 m | 2.43 m | 3.62 m x 2.43 m |
| Third Level | Bedroom 3 | 2.43 m | 3.74 m | 2.43 m x 3.74 m |
Archana Saxena Goyal
Salesperson
127 Lebovic Ave #a04
Toronto, Ontario M1L 0J2
Mainesh Patel
Broker of Record
19 Herzberg Gardens
Toronto, Ontario M3J 3P5

