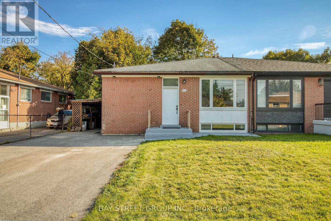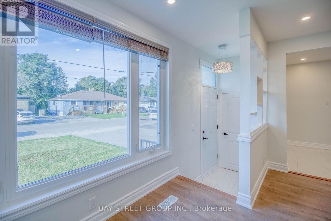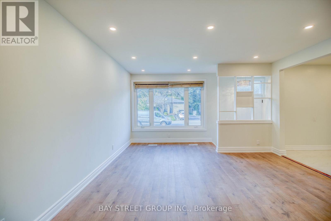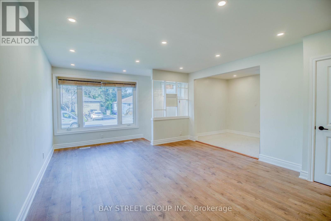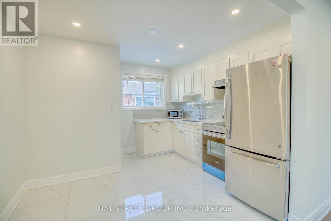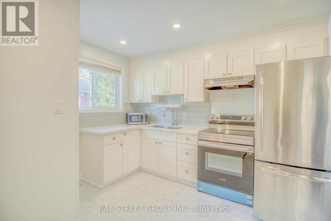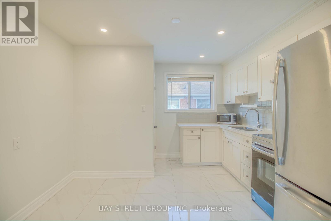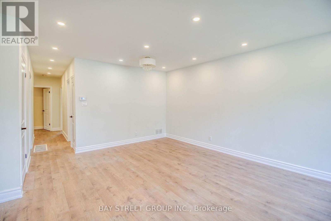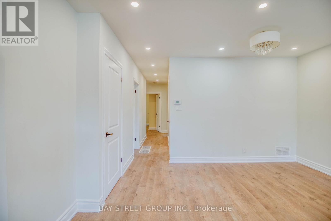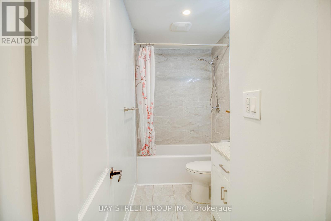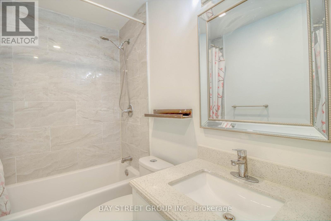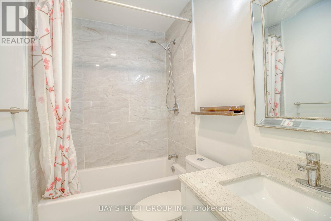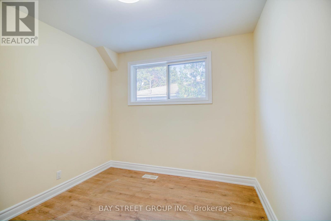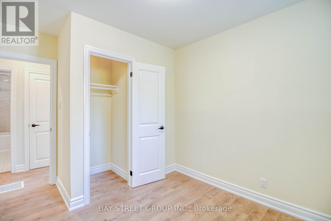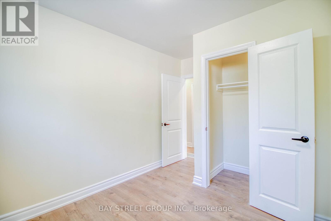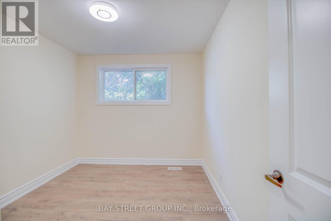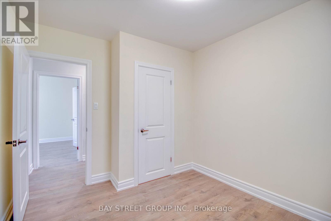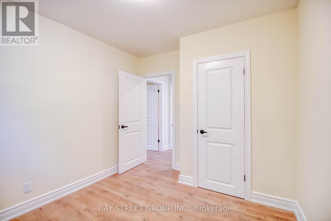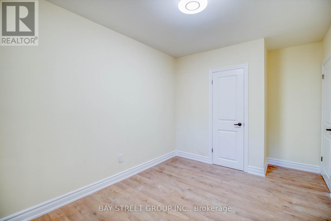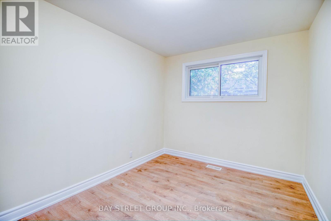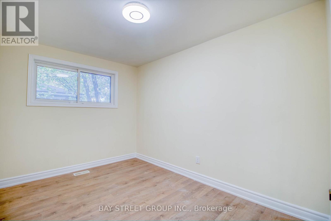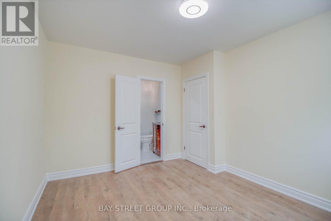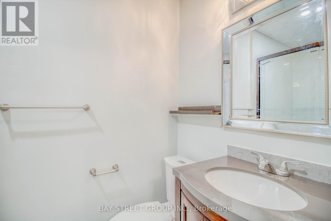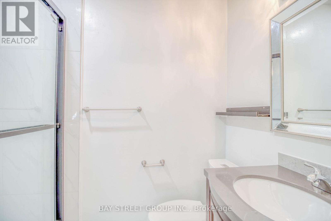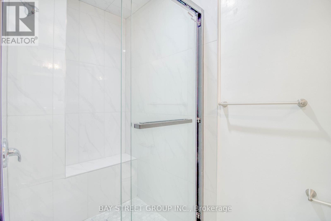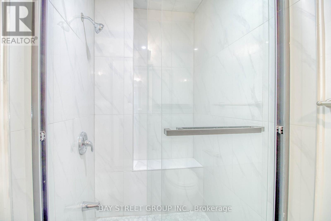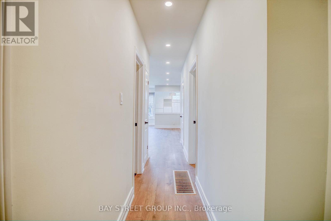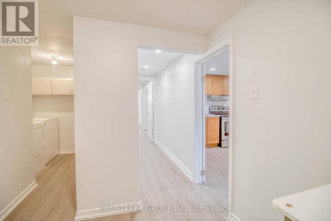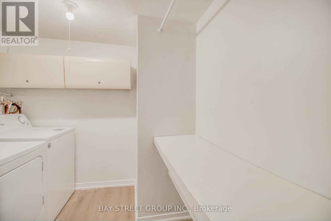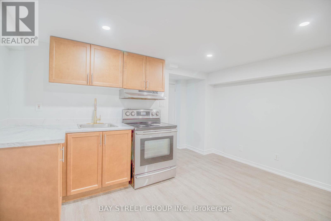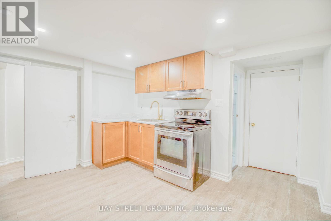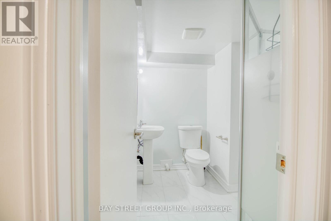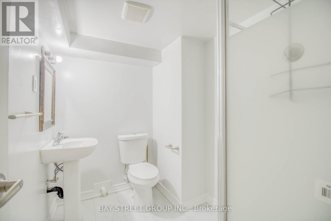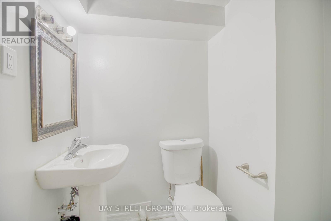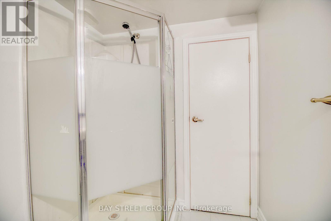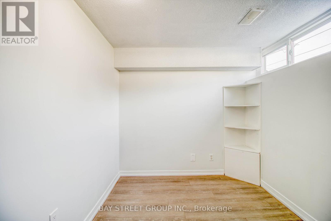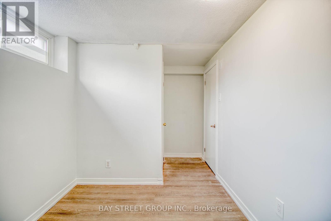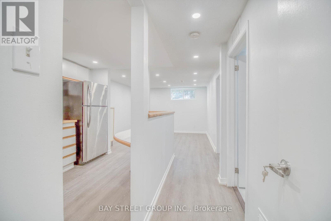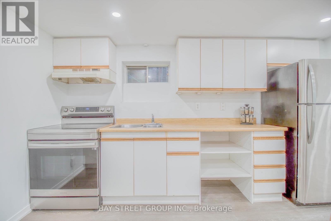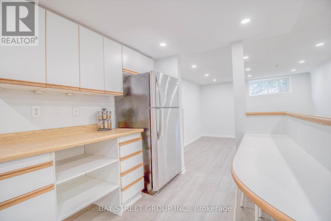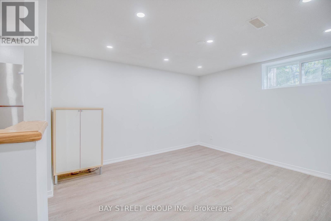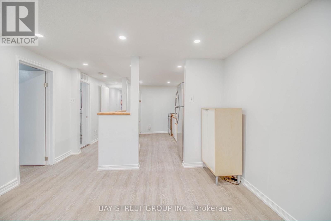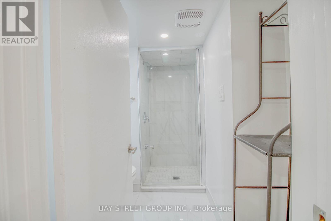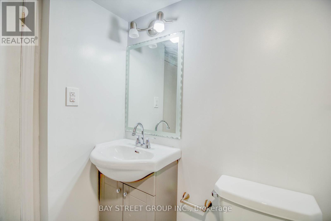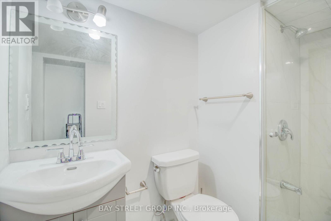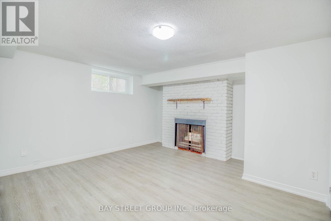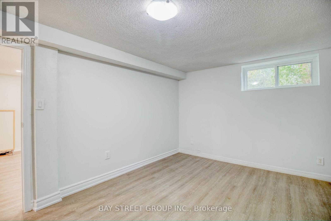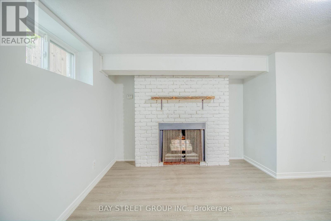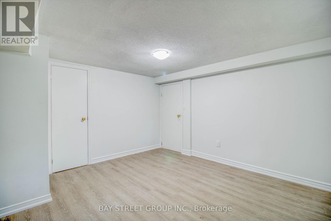65 Davis Road Aurora, Ontario L4G 2B4
$999,900
Best Opportunity To The First Home Buyer Or Investors,3 Self-Contained Units, Upgraded Spacious 4 Bedrooms with Two Bathrooms on Ground floor. 2 X 1 Bedroom Basement In-Law Suites, pot lights throughout the whole house, Large Above Grade Windows And Separate Side Entrance. POTENTIAL RENTAL INCOMEs, Move-In Or Rent! Private Laundry Room For Main Level And Shared Laundry Room In Basement. No House on back side. Very Stable Neighborhood, Step To Yonge St. Transit, Top Schools(Regency Acres P.S, G.W.William S.S, Cardinal Carter S.S), Parks (id:60365)
Property Details
| MLS® Number | N12494522 |
| Property Type | Single Family |
| Community Name | Aurora Highlands |
| Features | Carpet Free |
| ParkingSpaceTotal | 4 |
Building
| BathroomTotal | 4 |
| BedroomsAboveGround | 4 |
| BedroomsBelowGround | 2 |
| BedroomsTotal | 6 |
| ArchitecturalStyle | Bungalow |
| BasementFeatures | Apartment In Basement, Separate Entrance |
| BasementType | N/a, N/a |
| ConstructionStyleAttachment | Semi-detached |
| CoolingType | Central Air Conditioning |
| ExteriorFinish | Brick |
| FlooringType | Vinyl |
| FoundationType | Brick, Block |
| HeatingFuel | Natural Gas |
| HeatingType | Forced Air |
| StoriesTotal | 1 |
| SizeInterior | 1100 - 1500 Sqft |
| Type | House |
| UtilityWater | Municipal Water |
Parking
| No Garage |
Land
| Acreage | No |
| Sewer | Sanitary Sewer |
| SizeDepth | 120 Ft |
| SizeFrontage | 36 Ft |
| SizeIrregular | 36 X 120 Ft |
| SizeTotalText | 36 X 120 Ft |
Rooms
| Level | Type | Length | Width | Dimensions |
|---|---|---|---|---|
| Basement | Living Room | 3.5 m | 3.2 m | 3.5 m x 3.2 m |
| Basement | Bedroom | 2.2 m | 2.4 m | 2.2 m x 2.4 m |
| Basement | Kitchen | 3.5 m | 3.2 m | 3.5 m x 3.2 m |
| Basement | Living Room | 3 m | 2.8 m | 3 m x 2.8 m |
| Basement | Bedroom | 3 m | 2.8 m | 3 m x 2.8 m |
| Basement | Kitchen | 3.5 m | 3.2 m | 3.5 m x 3.2 m |
| Ground Level | Primary Bedroom | 4 m | 3.2 m | 4 m x 3.2 m |
| Ground Level | Bedroom 2 | 3.7 m | 2.8 m | 3.7 m x 2.8 m |
| Ground Level | Bedroom 3 | 3.4 m | 2.8 m | 3.4 m x 2.8 m |
| Ground Level | Bedroom 4 | 3.7 m | 2.8 m | 3.7 m x 2.8 m |
| Ground Level | Kitchen | 3.6 m | 3.5 m | 3.6 m x 3.5 m |
| Ground Level | Living Room | 6.3 m | 4.22 m | 6.3 m x 4.22 m |
https://www.realtor.ca/real-estate/29051872/65-davis-road-aurora-aurora-highlands-aurora-highlands
Jennifer Xu
Broker
8300 Woodbine Ave Ste 500
Markham, Ontario L3R 9Y7

