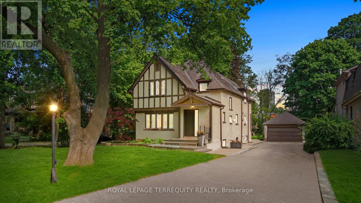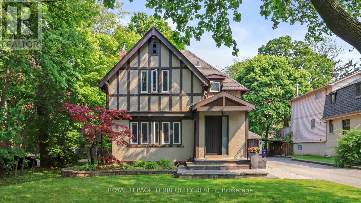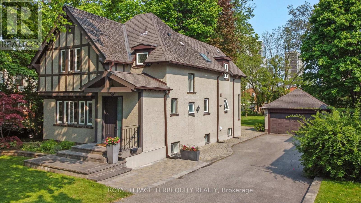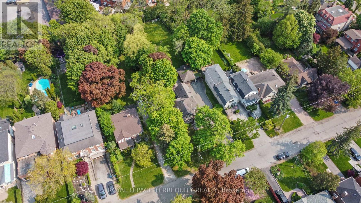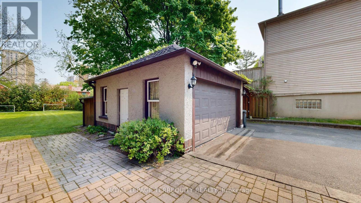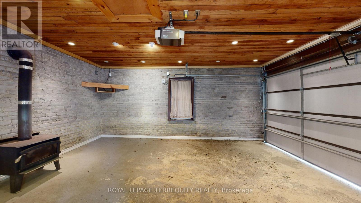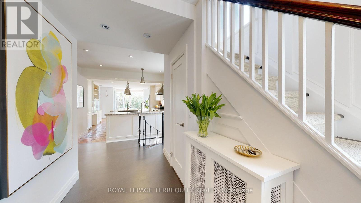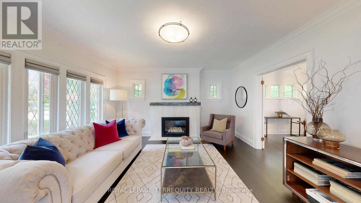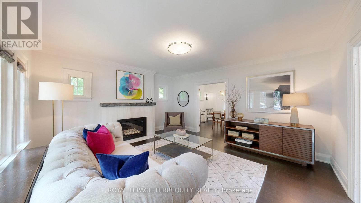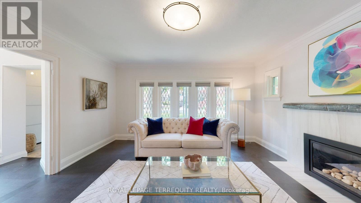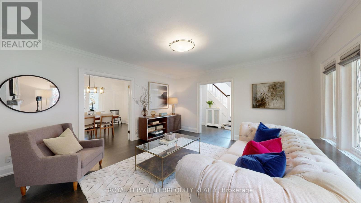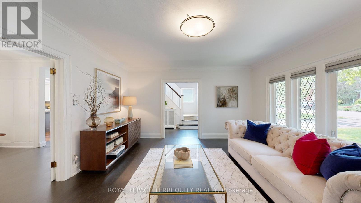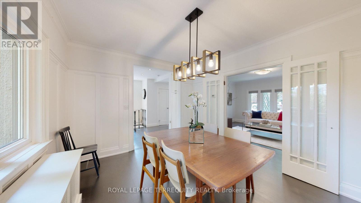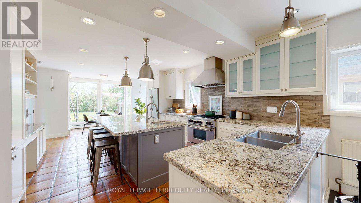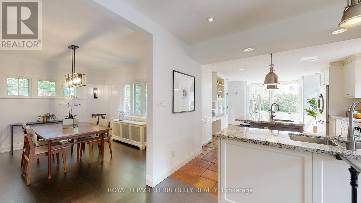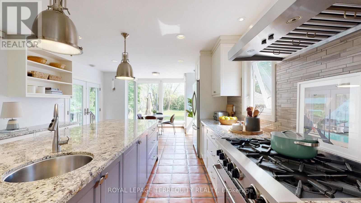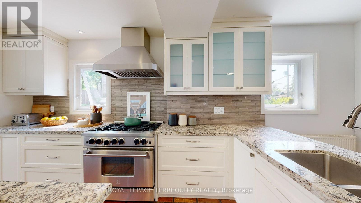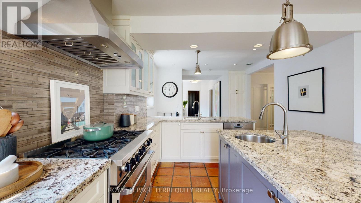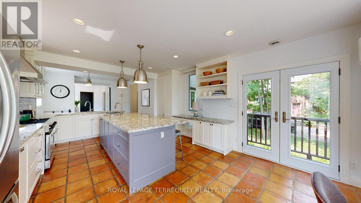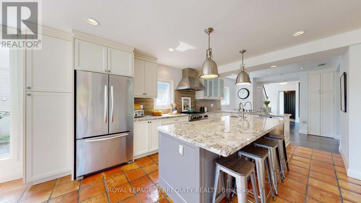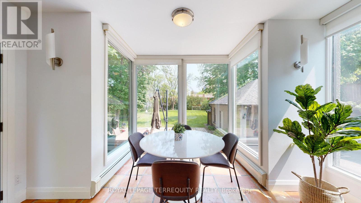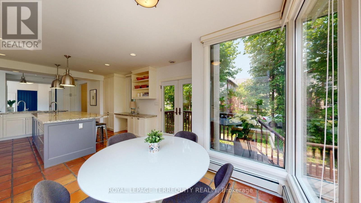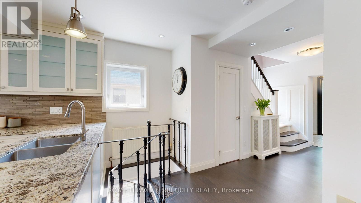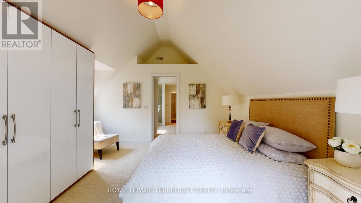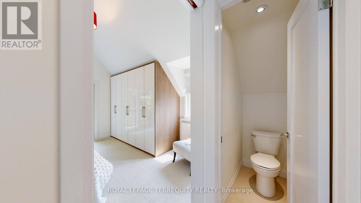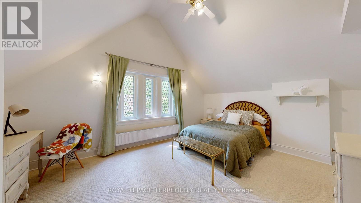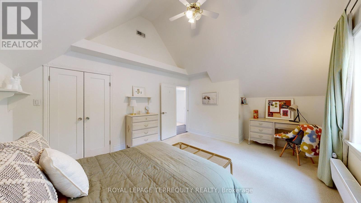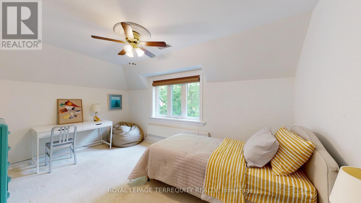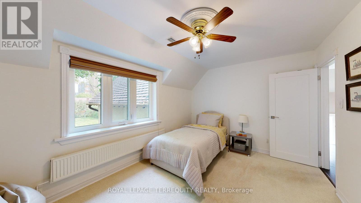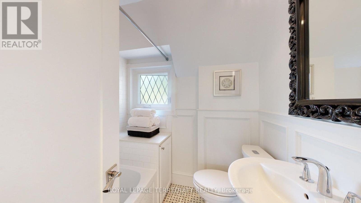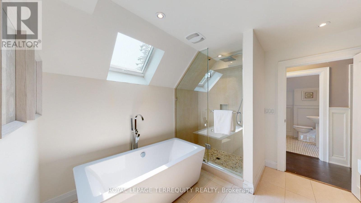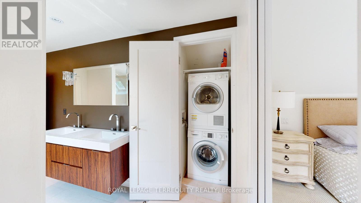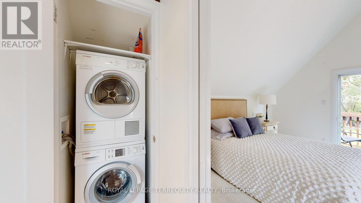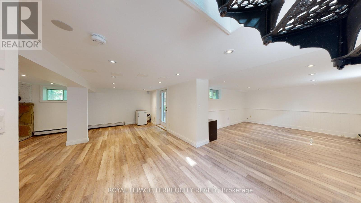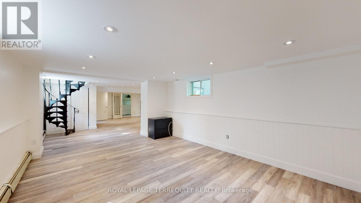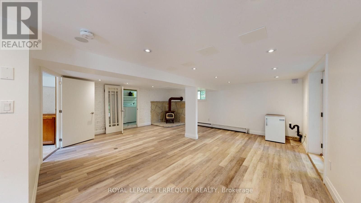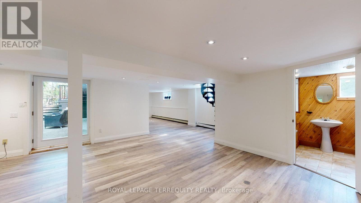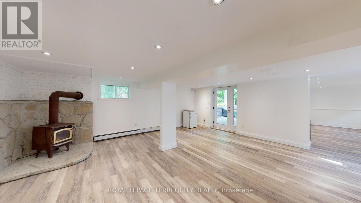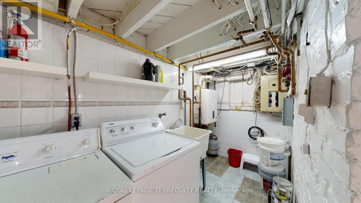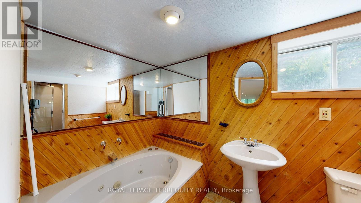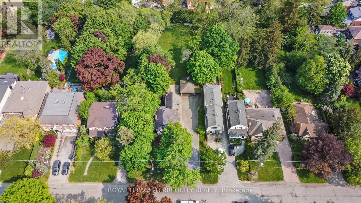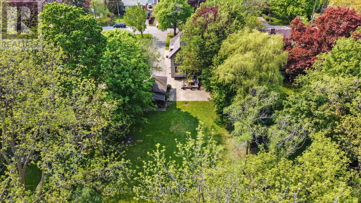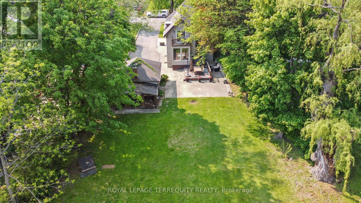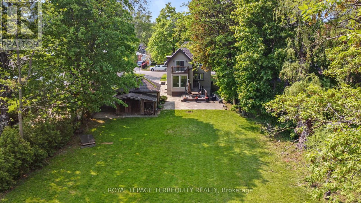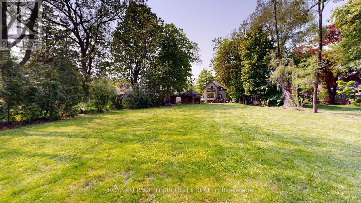65 Burnhamthorpe Crescent Toronto, Ontario M9A 1G6
$2,499,000
Rare and exceptional opportunity in the heart of prestigious Central Etobicoke! This expansive 70 x 264 ft lot offers endless potential for builders, developers, or end-users with vision. Tucked away on a quiet, tree-lined street surrounded by multi-million dollar homes, this beautifully maintained and extensively renovated residence exudes character and charm featuring leaded glass windows, vaulted ceilings, and a detached double-car garage.What truly sets this property apart is its redevelopment potential: An application for land division has already been submitted, proposing two premium 35 x 264 ft lots ideal for building luxury custom homes in one of Etobicoke's most desirable neighbourhoods. Live in, lease out, or start your next build project the choice is yours. A rare gem offering upside and long-term value. An application to build 2 homes has been submitted. This rare opportunity in the heart of prestigious Central Etobicoke! Offers build-out for builders or end-users. Application was as recently submitted for two 35' x 265' lots with site plan for two luxury 3 storey homes of 3,400 SF above grade by Contempo Studio Design (See attached PDF for "Plan A"- Resubmission is required to reduce a variance on one exterior wall.) An alternative Plan for a 2-storey home of 3350 SF above grade is being finalized by Contempo. (See PDF for Plan "B") giving builder choice and options. (id:60365)
Property Details
| MLS® Number | W12268272 |
| Property Type | Single Family |
| Community Name | Islington-City Centre West |
| AmenitiesNearBy | Public Transit, Schools |
| ParkingSpaceTotal | 12 |
Building
| BathroomTotal | 4 |
| BedroomsAboveGround | 3 |
| BedroomsTotal | 3 |
| Age | 51 To 99 Years |
| Appliances | Dishwasher, Dryer, Freezer, Stove, Washer, Window Coverings, Refrigerator |
| BasementDevelopment | Finished |
| BasementFeatures | Walk Out |
| BasementType | N/a (finished) |
| ConstructionStyleAttachment | Detached |
| CoolingType | Central Air Conditioning |
| ExteriorFinish | Stucco |
| FireplacePresent | Yes |
| FlooringType | Ceramic, Hardwood, Carpeted, Laminate |
| FoundationType | Concrete |
| HalfBathTotal | 1 |
| HeatingFuel | Natural Gas |
| HeatingType | Hot Water Radiator Heat |
| StoriesTotal | 2 |
| SizeInterior | 2000 - 2500 Sqft |
| Type | House |
| UtilityWater | Municipal Water |
Parking
| Detached Garage | |
| Garage |
Land
| Acreage | No |
| LandAmenities | Public Transit, Schools |
| Sewer | Sanitary Sewer |
| SizeDepth | 264 Ft ,4 In |
| SizeFrontage | 70 Ft ,1 In |
| SizeIrregular | 70.1 X 264.4 Ft |
| SizeTotalText | 70.1 X 264.4 Ft |
Rooms
| Level | Type | Length | Width | Dimensions |
|---|---|---|---|---|
| Second Level | Primary Bedroom | 4.23 m | 4.2 m | 4.23 m x 4.2 m |
| Second Level | Bedroom 2 | 5.15 m | 3.93 m | 5.15 m x 3.93 m |
| Second Level | Bedroom 3 | 4.54 m | 3.01 m | 4.54 m x 3.01 m |
| Basement | Recreational, Games Room | 7.34 m | 6.06 m | 7.34 m x 6.06 m |
| Basement | Games Room | 3.68 m | 5.36 m | 3.68 m x 5.36 m |
| Ground Level | Foyer | 2.16 m | 1.89 m | 2.16 m x 1.89 m |
| Ground Level | Living Room | 4.87 m | 4.35 m | 4.87 m x 4.35 m |
| Ground Level | Dining Room | 4.05 m | 3.29 m | 4.05 m x 3.29 m |
| Ground Level | Kitchen | 4.14 m | 4.23 m | 4.14 m x 4.23 m |
| Ground Level | Eating Area | 4.14 m | 3.71 m | 4.14 m x 3.71 m |
Cindy Newton
Salesperson
3082 Bloor St., W.
Toronto, Ontario M8X 1C8
Jeffrey D'amico
Salesperson
3082 Bloor St., W.
Toronto, Ontario M8X 1C8

