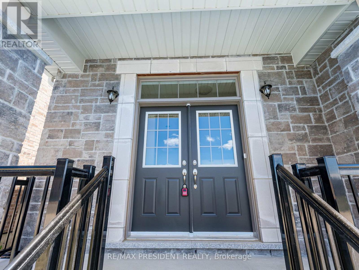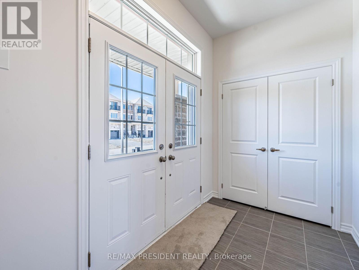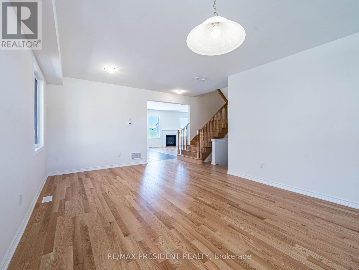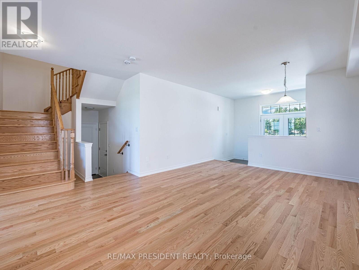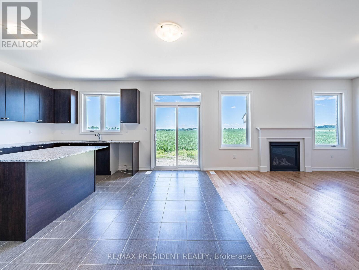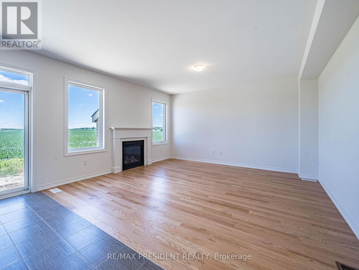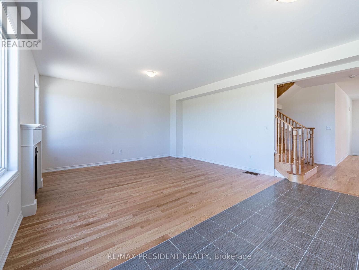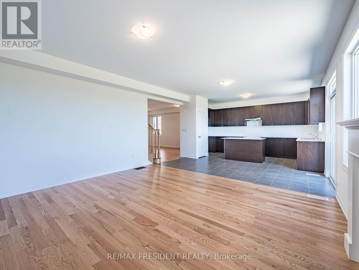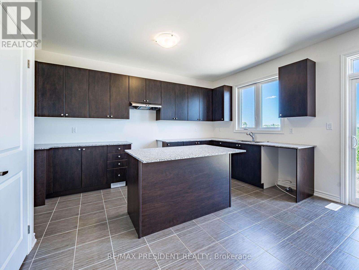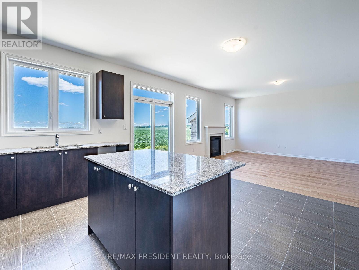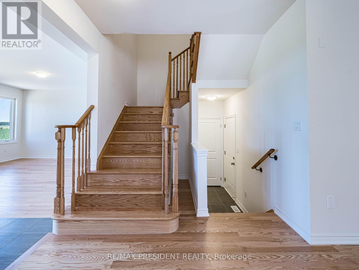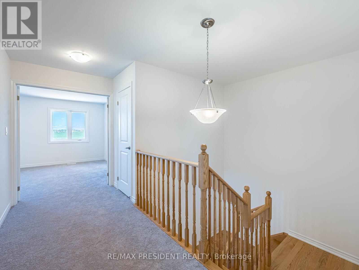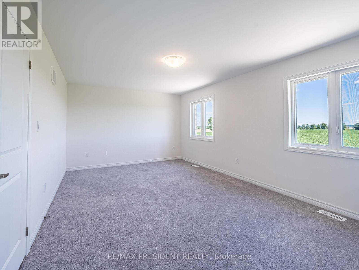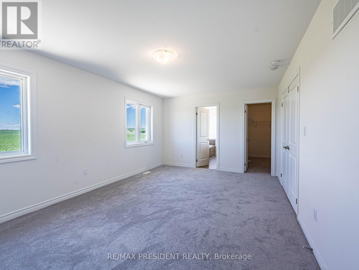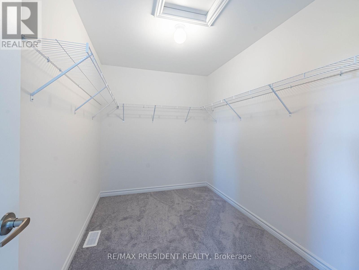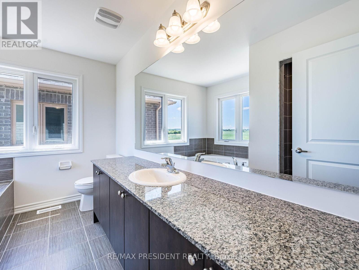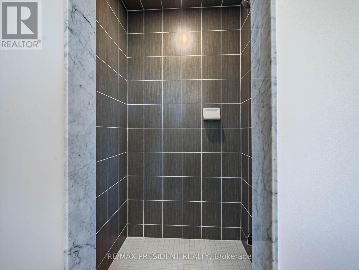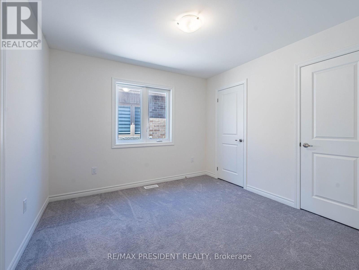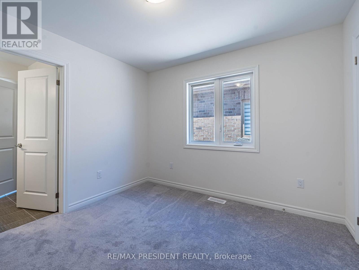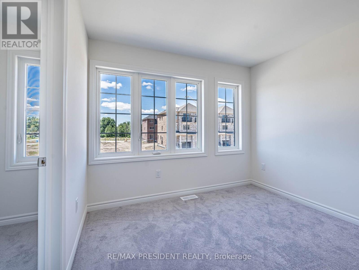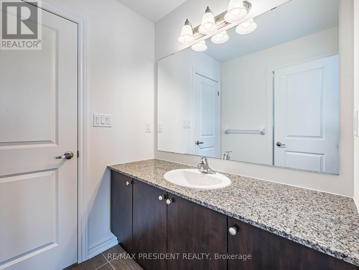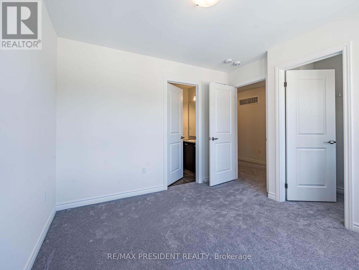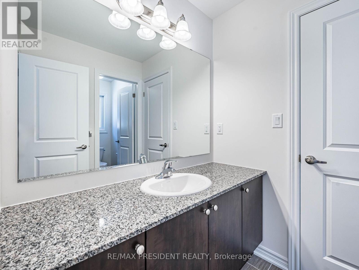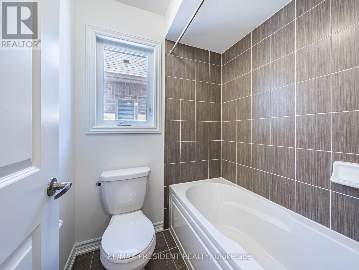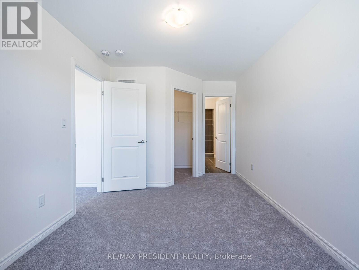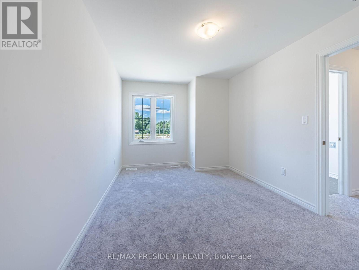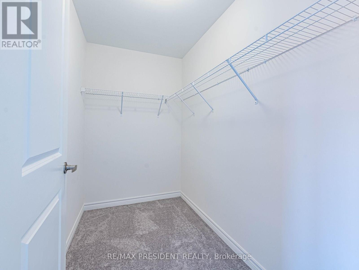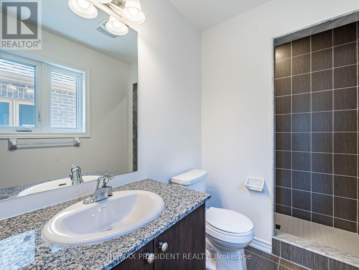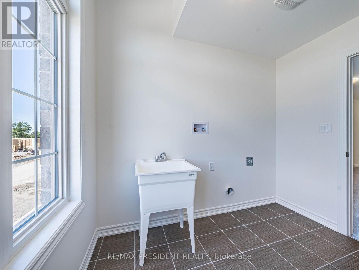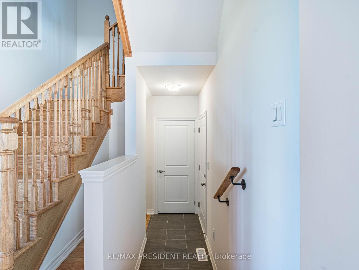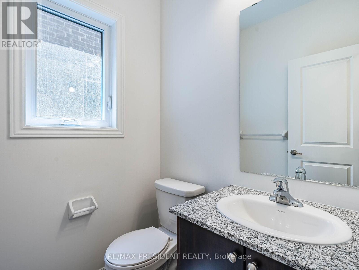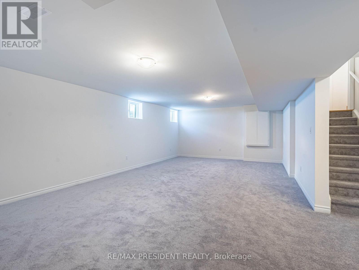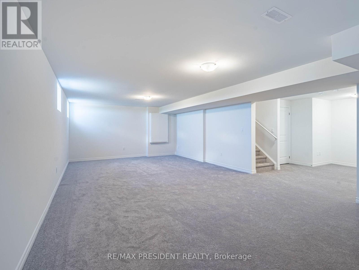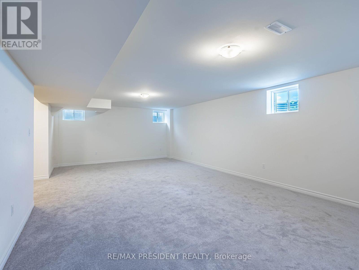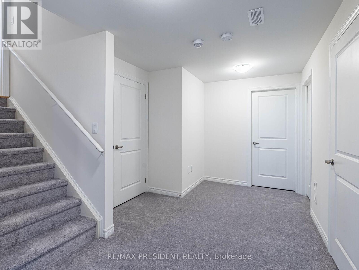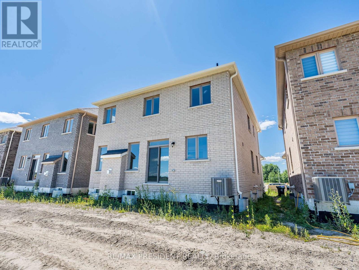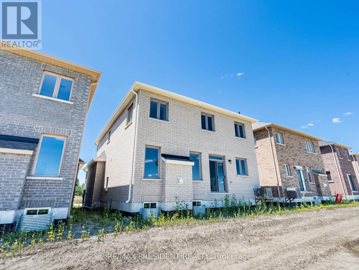65 Brethet Heights New Tecumseth, Ontario L0G 1A0
$1,139,900
welcome to Refined Living in the Prestigious Greenridge Community. Discover elegance and comfort in this newly built 2,531 sq.ft. home, stone front thoughtfully designed with premium finishes, refined details, and a fully finished basement for added living space. Step into a sun-drenched main floor featuring 9-foot smooth ceilings, oversized windows, and a gourmet kitchen that seamlessly connects to the open-concept living and dining areas-perfect for everyday living or stylish entertaining. Located in the heart of Beeton, this family-friendly neighbourhood offers peace and privacy with easy access to highways 400, 27, and 9. Enjoy nearby schools, parks, scenic trails, and shopping, making it an ideal location for professionals and growing families alike. Smooth ceiling in the whole house. (id:60365)
Property Details
| MLS® Number | N12299703 |
| Property Type | Single Family |
| Community Name | Beeton |
| AmenitiesNearBy | Golf Nearby |
| EquipmentType | Water Heater |
| Features | Flat Site, Lighting, Paved Yard, Sump Pump |
| ParkingSpaceTotal | 6 |
| RentalEquipmentType | Water Heater |
| Structure | Porch |
Building
| BathroomTotal | 4 |
| BedroomsAboveGround | 4 |
| BedroomsTotal | 4 |
| Age | New Building |
| Amenities | Fireplace(s) |
| Appliances | Dishwasher, Dryer, Stove, Washer, Refrigerator |
| BasementDevelopment | Finished |
| BasementFeatures | Separate Entrance |
| BasementType | N/a (finished) |
| ConstructionStyleAttachment | Detached |
| CoolingType | Central Air Conditioning |
| ExteriorFinish | Brick, Stone |
| FireplacePresent | Yes |
| FireplaceTotal | 1 |
| FlooringType | Hardwood, Tile, Carpeted |
| FoundationType | Concrete |
| HalfBathTotal | 1 |
| HeatingFuel | Natural Gas |
| HeatingType | Forced Air |
| StoriesTotal | 2 |
| SizeInterior | 2500 - 3000 Sqft |
| Type | House |
| UtilityWater | Municipal Water |
Parking
| Attached Garage | |
| Garage |
Land
| Acreage | No |
| LandAmenities | Golf Nearby |
| Sewer | Sanitary Sewer |
| SizeDepth | 105 Ft |
| SizeFrontage | 40 Ft |
| SizeIrregular | 40 X 105 Ft |
| SizeTotalText | 40 X 105 Ft|under 1/2 Acre |
Rooms
| Level | Type | Length | Width | Dimensions |
|---|---|---|---|---|
| Second Level | Primary Bedroom | 5.75 m | 3.65 m | 5.75 m x 3.65 m |
| Second Level | Bedroom 2 | 3.9 m | 3.04 m | 3.9 m x 3.04 m |
| Second Level | Bedroom 3 | 3.35 m | 3.29 m | 3.35 m x 3.29 m |
| Second Level | Bedroom 4 | 3.29 m | 3.26 m | 3.29 m x 3.26 m |
| Second Level | Laundry Room | 2.01 m | 1.01 m | 2.01 m x 1.01 m |
| Main Level | Living Room | 6.06 m | 3.99 m | 6.06 m x 3.99 m |
| Main Level | Family Room | 3.99 m | 4.08 m | 3.99 m x 4.08 m |
| Main Level | Eating Area | 4.6 m | 2.31 m | 4.6 m x 2.31 m |
| Main Level | Kitchen | 4.6 m | 3.01 m | 4.6 m x 3.01 m |
| Main Level | Foyer | 2.01 m | 1.01 m | 2.01 m x 1.01 m |
Utilities
| Cable | Available |
| Electricity | Installed |
| Wireless | Available |
| Natural Gas Available | Available |
| Telephone | Nearby |
| Sewer | Installed |
https://www.realtor.ca/real-estate/28637407/65-brethet-heights-new-tecumseth-beeton-beeton
Balwant Singh Bhangu
Broker
80 Maritime Ontario Blvd #246
Brampton, Ontario L6S 0E7



