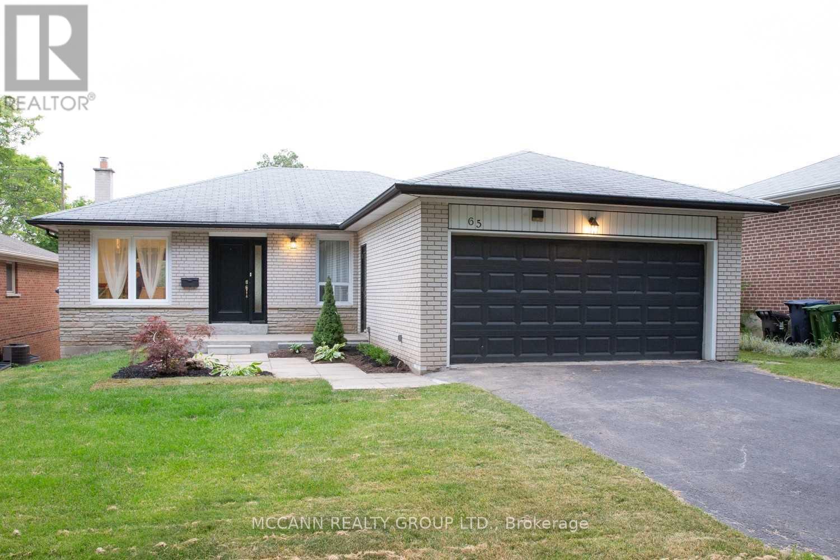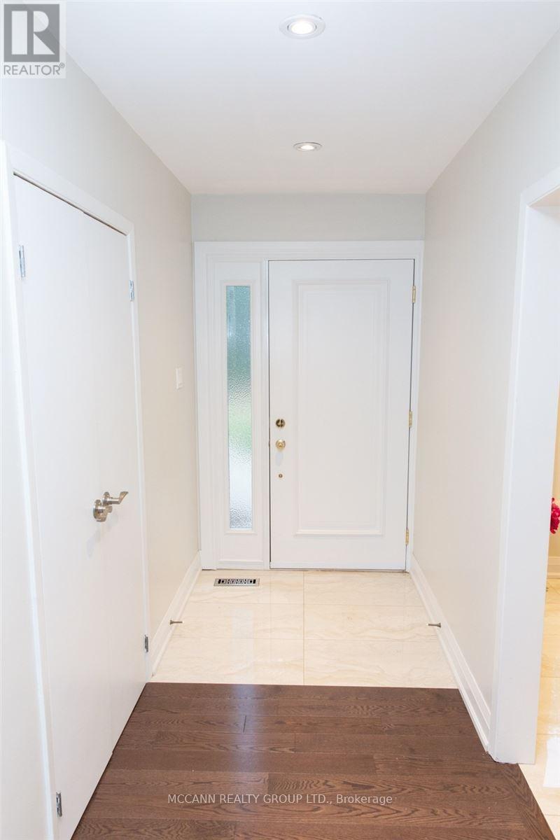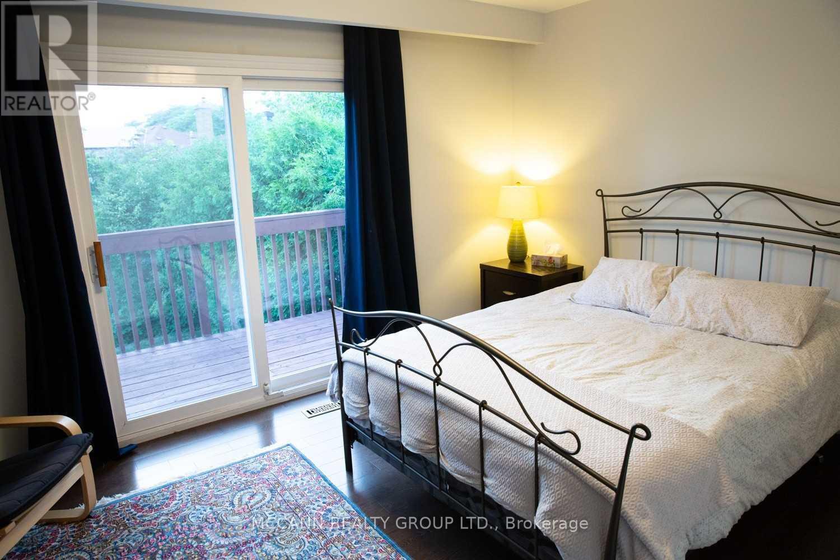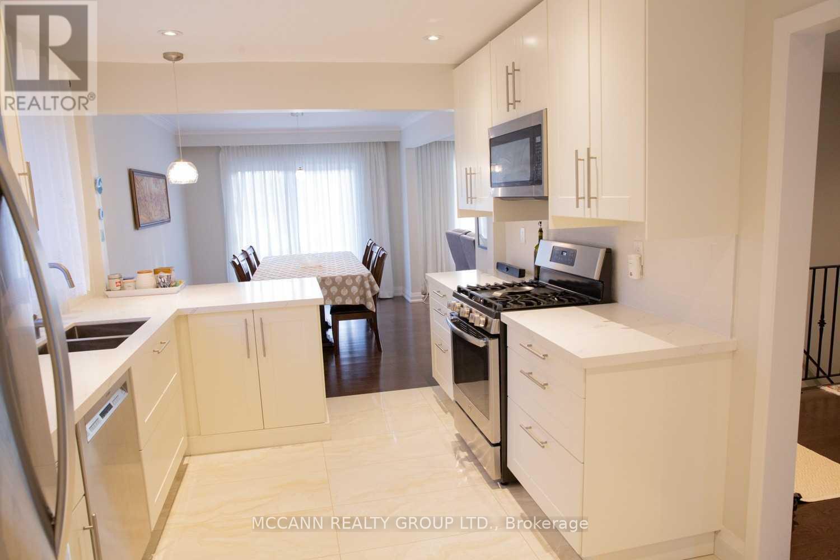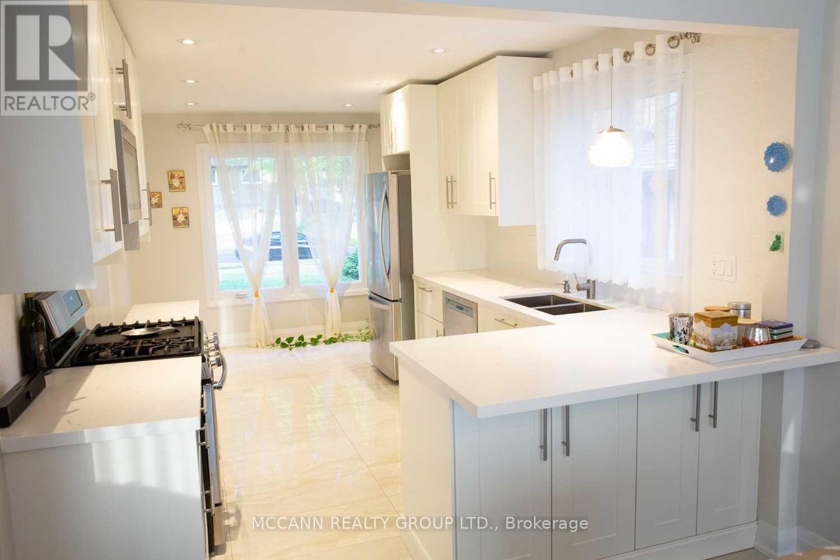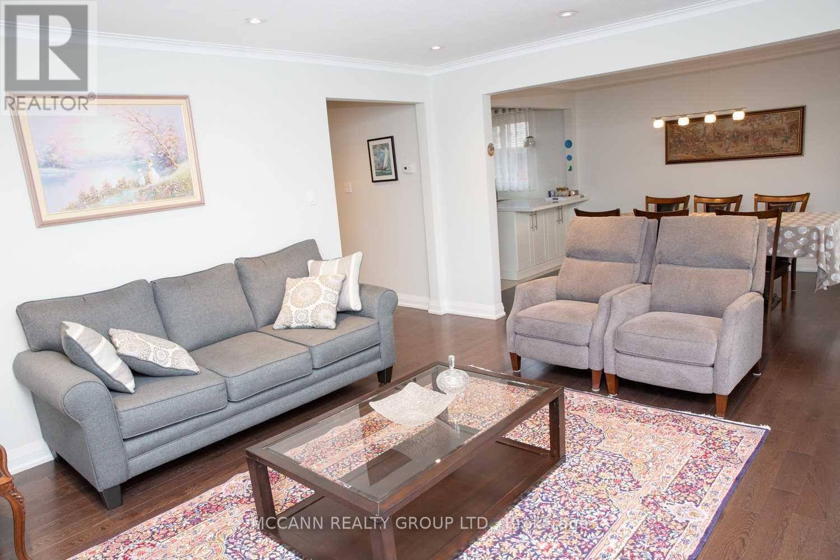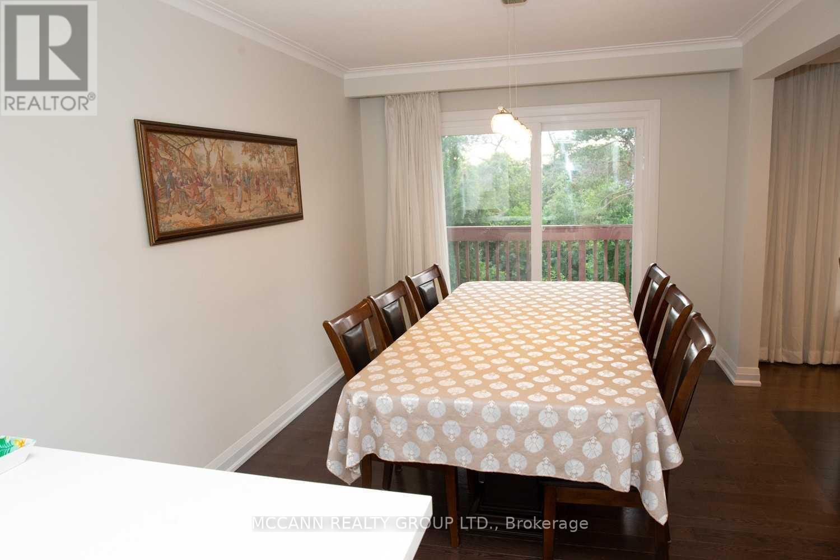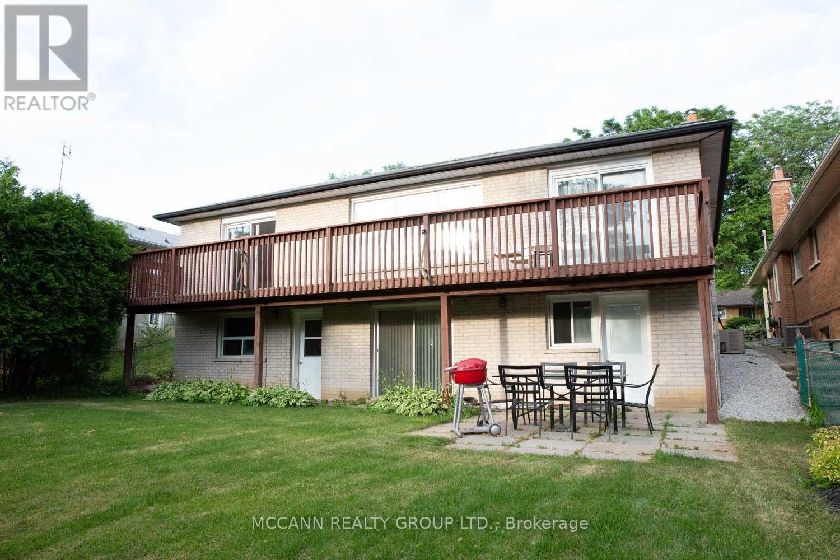5 Bedroom
3 Bathroom
1100 - 1500 sqft
Bungalow
Central Air Conditioning
Forced Air
$4,850 Monthly
Look no further for your dream home! This delightful sunlit bungalow sits on a peaceful street, surrounded by lush mature trees. The main floor has been fully renovated, showcasing an inviting open-concept kitchen, a serene living and dining area that opens to a stunning backyard. Step out onto the spacious deck to enjoy picturesque sunsets. Hardwood floors flow throughout the main level, which accommodates 3 bedrooms and 2 bathrooms.The above-ground basement, accessible via a separate entrance, features 2 bedrooms, 1 bathroom, a kitchen, a living room, and a family room.Conveniently located within walking distance to Sheppard Subway, Fairview Mall, and excellent schools offering French Immersion, Gifted, Public,and Catholic programs, as well as daycares. Plus, easy access to the Go Station and major highways (401/Dvp/404). (id:60365)
Property Details
|
MLS® Number
|
C12585088 |
|
Property Type
|
Single Family |
|
Community Name
|
Don Valley Village |
|
AmenitiesNearBy
|
Hospital |
|
EquipmentType
|
Water Heater |
|
Features
|
In-law Suite |
|
ParkingSpaceTotal
|
4 |
|
RentalEquipmentType
|
Water Heater |
|
ViewType
|
View |
Building
|
BathroomTotal
|
3 |
|
BedroomsAboveGround
|
3 |
|
BedroomsBelowGround
|
2 |
|
BedroomsTotal
|
5 |
|
Appliances
|
Water Heater, Dishwasher, Dryer, Microwave, Stove, Washer, Window Coverings, Refrigerator |
|
ArchitecturalStyle
|
Bungalow |
|
BasementDevelopment
|
Finished |
|
BasementFeatures
|
Walk Out, Separate Entrance |
|
BasementType
|
N/a (finished), N/a |
|
ConstructionStyleAttachment
|
Detached |
|
CoolingType
|
Central Air Conditioning |
|
ExteriorFinish
|
Brick |
|
FlooringType
|
Hardwood, Tile, Vinyl |
|
FoundationType
|
Block |
|
HalfBathTotal
|
1 |
|
HeatingFuel
|
Natural Gas |
|
HeatingType
|
Forced Air |
|
StoriesTotal
|
1 |
|
SizeInterior
|
1100 - 1500 Sqft |
|
Type
|
House |
|
UtilityWater
|
Municipal Water |
Parking
Land
|
Acreage
|
No |
|
LandAmenities
|
Hospital |
|
Sewer
|
Sanitary Sewer |
|
SizeDepth
|
120 Ft |
|
SizeFrontage
|
50 Ft |
|
SizeIrregular
|
50 X 120 Ft |
|
SizeTotalText
|
50 X 120 Ft |
Rooms
| Level |
Type |
Length |
Width |
Dimensions |
|
Lower Level |
Bedroom 5 |
3.33 m |
3.23 m |
3.33 m x 3.23 m |
|
Lower Level |
Laundry Room |
5 m |
3.05 m |
5 m x 3.05 m |
|
Lower Level |
Family Room |
4.32 m |
3 m |
4.32 m x 3 m |
|
Lower Level |
Recreational, Games Room |
6.2 m |
3.3 m |
6.2 m x 3.3 m |
|
Lower Level |
Kitchen |
3.86 m |
2.95 m |
3.86 m x 2.95 m |
|
Lower Level |
Bedroom 4 |
3.43 m |
2.75 m |
3.43 m x 2.75 m |
|
Main Level |
Living Room |
4.75 m |
4.04 m |
4.75 m x 4.04 m |
|
Main Level |
Dining Room |
4.04 m |
3.02 m |
4.04 m x 3.02 m |
|
Main Level |
Kitchen |
5.05 m |
2.92 m |
5.05 m x 2.92 m |
|
Main Level |
Primary Bedroom |
4.32 m |
3.1 m |
4.32 m x 3.1 m |
|
Main Level |
Bedroom 2 |
3.61 m |
2.72 m |
3.61 m x 2.72 m |
|
Main Level |
Bedroom 3 |
3.32 m |
3 m |
3.32 m x 3 m |
Utilities
|
Cable
|
Installed |
|
Electricity
|
Installed |
|
Sewer
|
Installed |
https://www.realtor.ca/real-estate/29145915/65-bellbury-crescent-toronto-don-valley-village-don-valley-village

