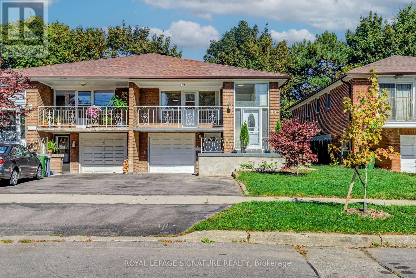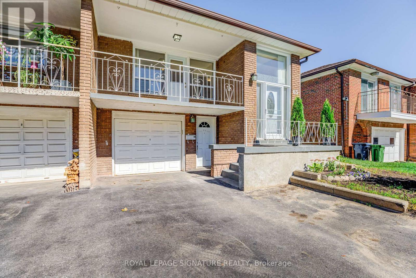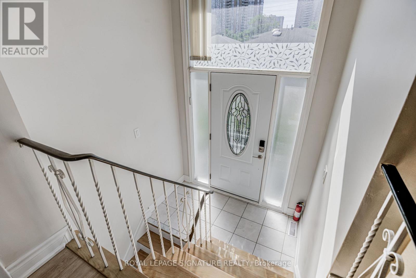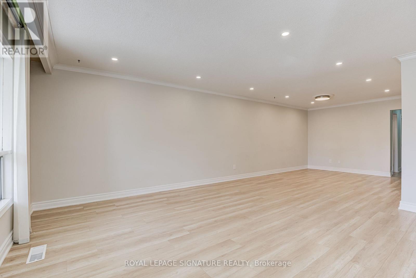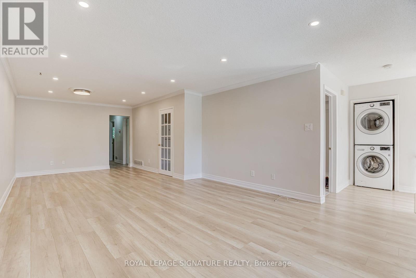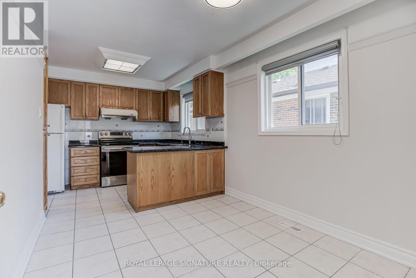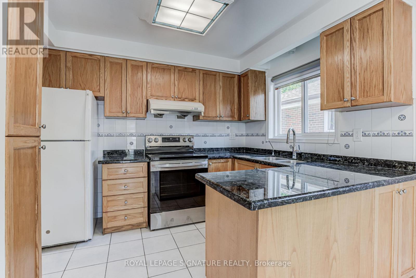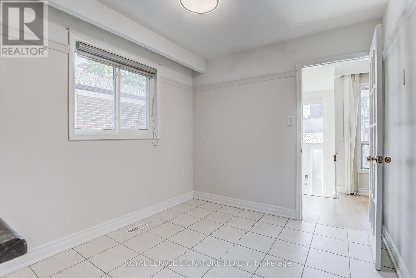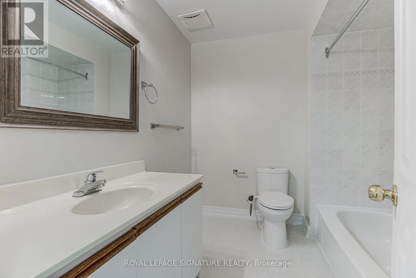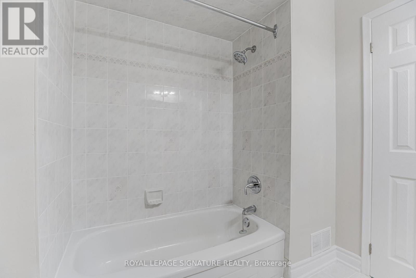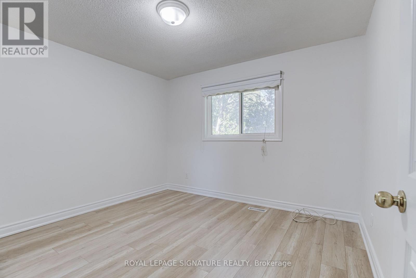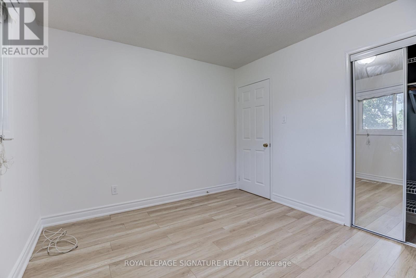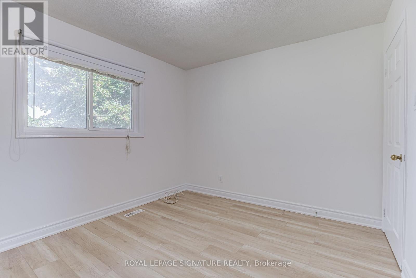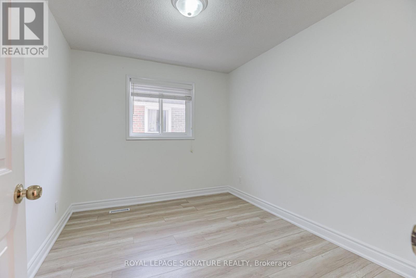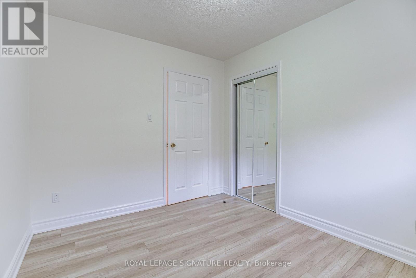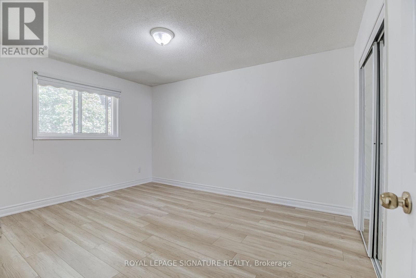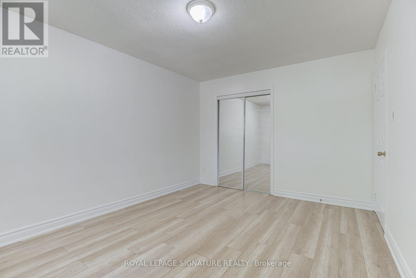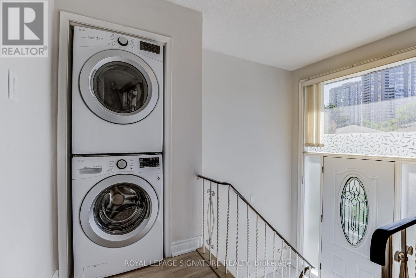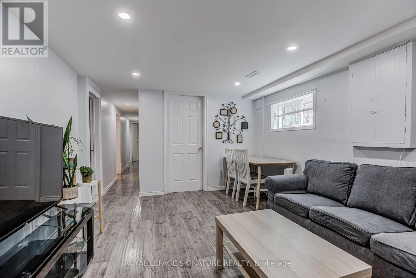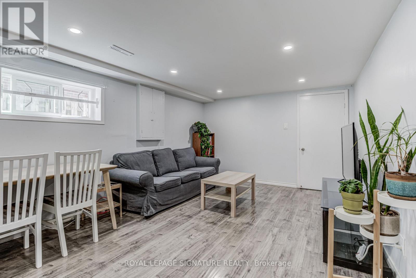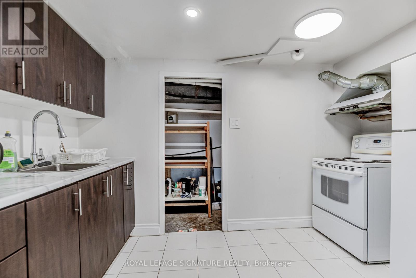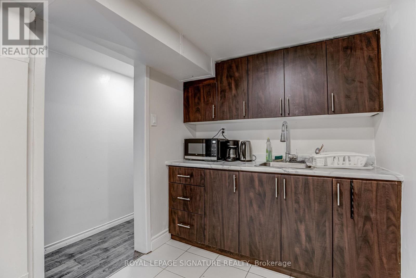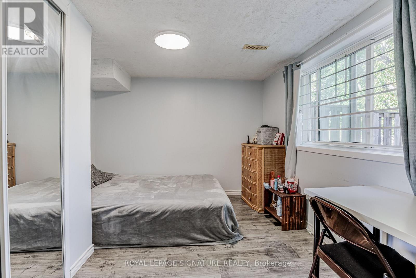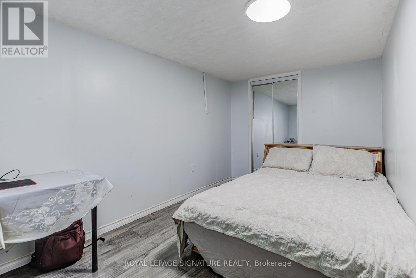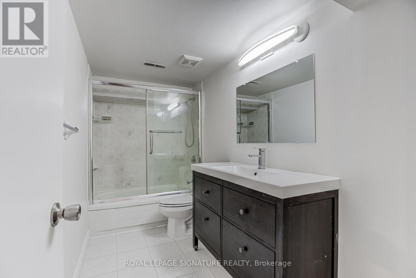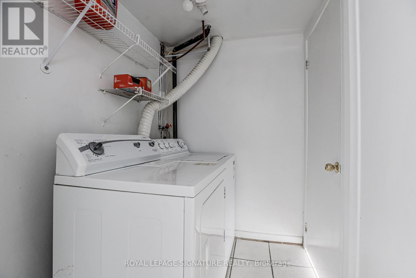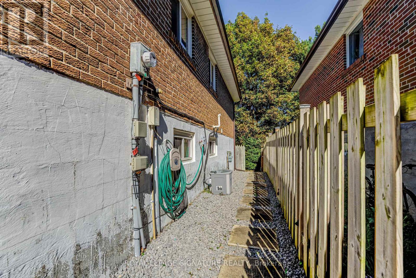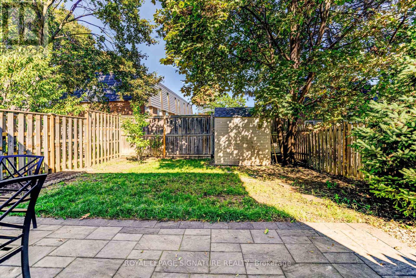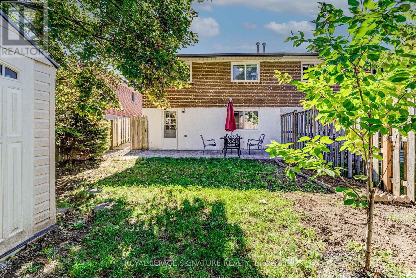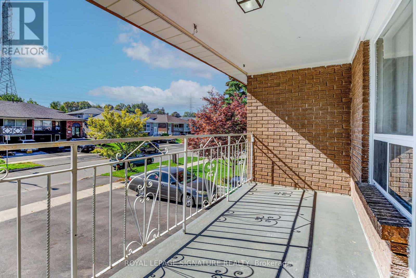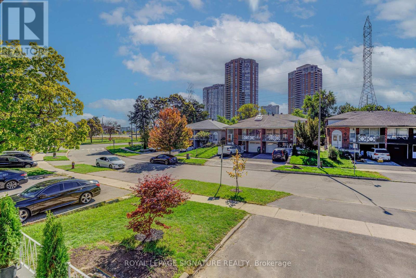65 Bedle Avenue Toronto, Ontario M2H 1K7
$1,150,000
This Clean, Bright House At 65 Bedle Ave Welcomes You With A Warm And Peaceful Feeling The Moment You Step Inside. The Main Floor Features 3 Bedrooms, 1 Full Bathroom, And A Spacious Balcony That Brings In Plenty Of Natural Light. The Lower Level Offers 3 Additional Bedrooms, 1 Bathroom, And A Separate Entrance With Direct Access To The Backyard. It's Perfect For A Large Family, In-Laws, Or As A Rental Suite To Help Cover Mortgage Costs. The Home Has A Smooth, Practical Layout That Connects The Entrance, Living Areas, And Basement Nicely. Sitting On One Of The Biggest Lots In The Neighborhood, It Gives You Extra Room, Privacy, And A Comfortable Outdoor Space. The Interior Is Clean, Updated, And Move-In Ready. Its Bright And Airy Atmosphere Makes Everyday Living Pleasant All Year Round. Located In A Safe And Convenient Area, It's Only 7 Minutes To The TTC And Seneca College, Making It A Smart Option For Families Or Investors. This Is A Great Home For Those Who Value Comfort, Balance, And A Strong Long Term Investment. (id:60365)
Property Details
| MLS® Number | C12507604 |
| Property Type | Single Family |
| Community Name | Hillcrest Village |
| ParkingSpaceTotal | 6 |
Building
| BathroomTotal | 2 |
| BedroomsAboveGround | 3 |
| BedroomsBelowGround | 3 |
| BedroomsTotal | 6 |
| ArchitecturalStyle | Raised Bungalow |
| BasementFeatures | Apartment In Basement, Separate Entrance |
| BasementType | N/a, N/a |
| ConstructionStyleAttachment | Semi-detached |
| CoolingType | Central Air Conditioning |
| ExteriorFinish | Brick Veneer |
| FoundationType | Block, Concrete |
| HeatingFuel | Natural Gas |
| HeatingType | Forced Air |
| StoriesTotal | 1 |
| SizeInterior | 1100 - 1500 Sqft |
| Type | House |
| UtilityWater | Municipal Water |
Parking
| Garage |
Land
| Acreage | No |
| Sewer | Sanitary Sewer |
| SizeDepth | 120 Ft |
| SizeFrontage | 30 Ft |
| SizeIrregular | 30 X 120 Ft |
| SizeTotalText | 30 X 120 Ft |
| ZoningDescription | Residential |
Rooms
| Level | Type | Length | Width | Dimensions |
|---|---|---|---|---|
| Main Level | Living Room | 9.3 m | 4.2 m | 9.3 m x 4.2 m |
| Main Level | Dining Room | 3.5 m | 3.3 m | 3.5 m x 3.3 m |
| Main Level | Eating Area | 3.1 m | 2.8 m | 3.1 m x 2.8 m |
| Main Level | Kitchen | 3.1 m | 2.5 m | 3.1 m x 2.5 m |
| Main Level | Primary Bedroom | 4.5 m | 3.3 m | 4.5 m x 3.3 m |
| Main Level | Bedroom 2 | 3.4 m | 3 m | 3.4 m x 3 m |
| Main Level | Bedroom 3 | 3.3 m | 2.6 m | 3.3 m x 2.6 m |
Behrooz Talle
Broker
8 Sampson Mews Suite 201 The Shops At Don Mills
Toronto, Ontario M3C 0H5

