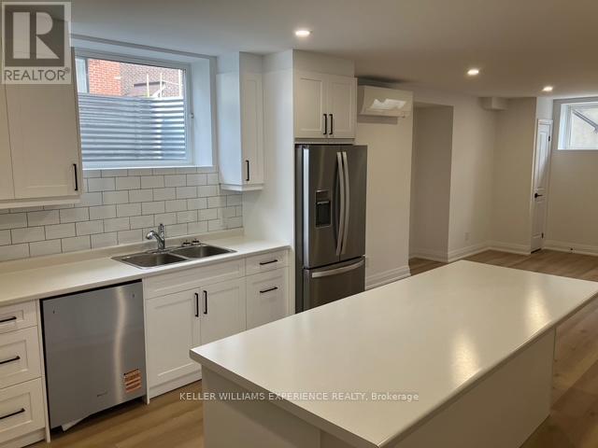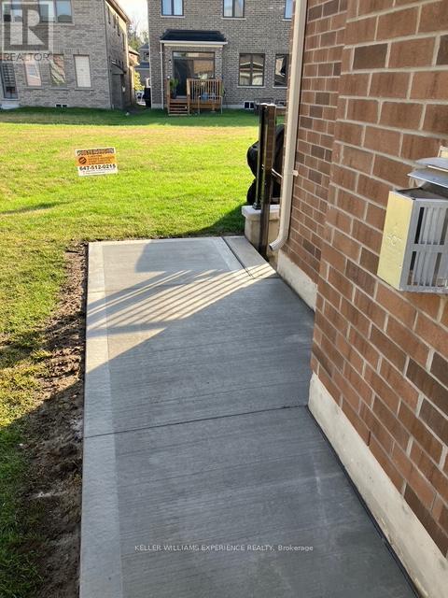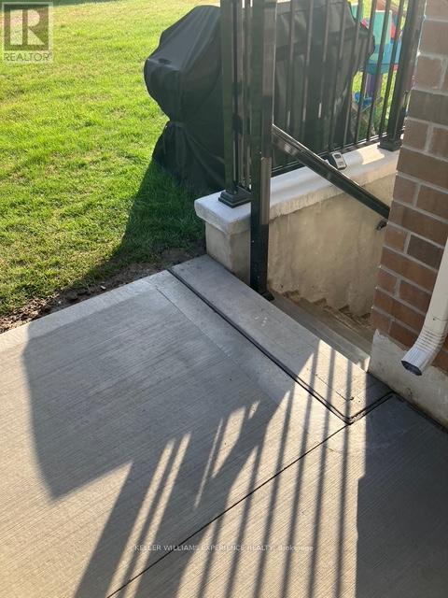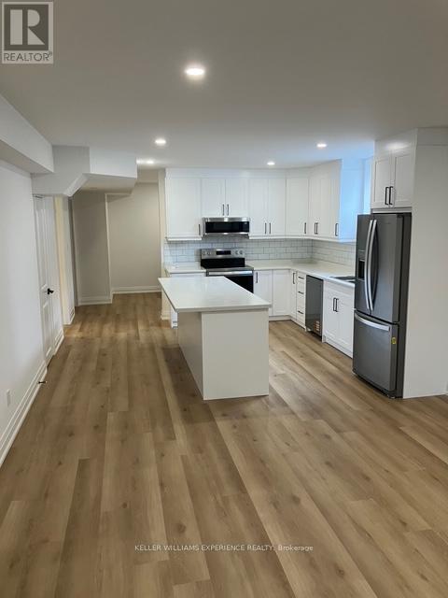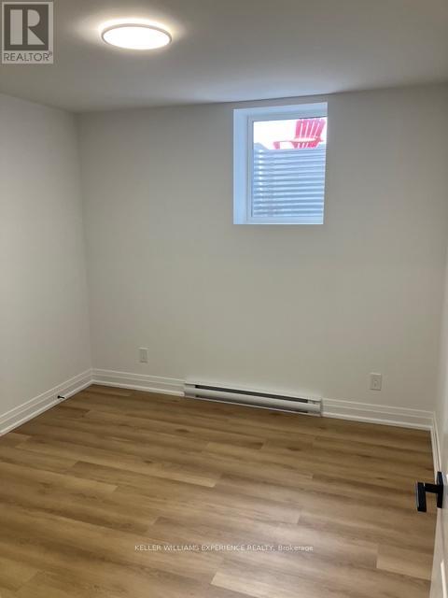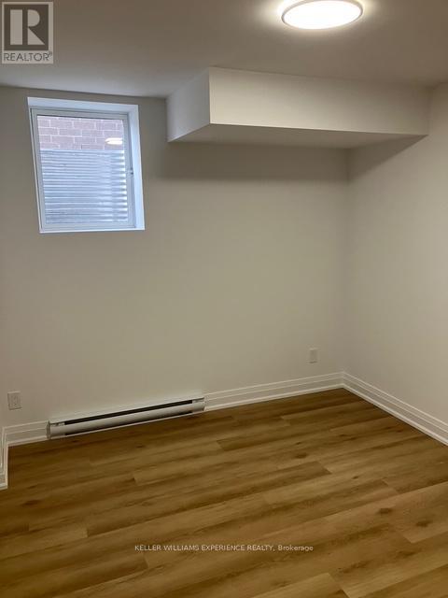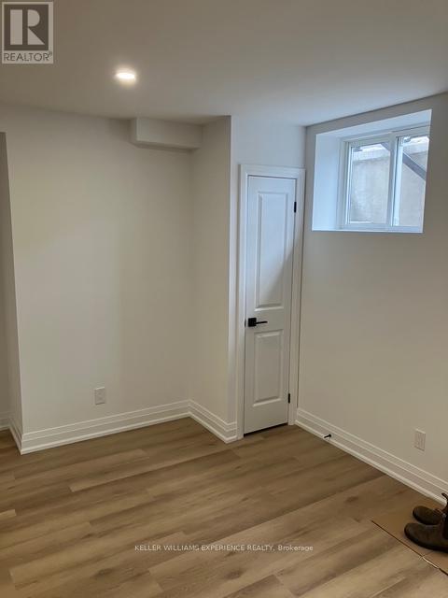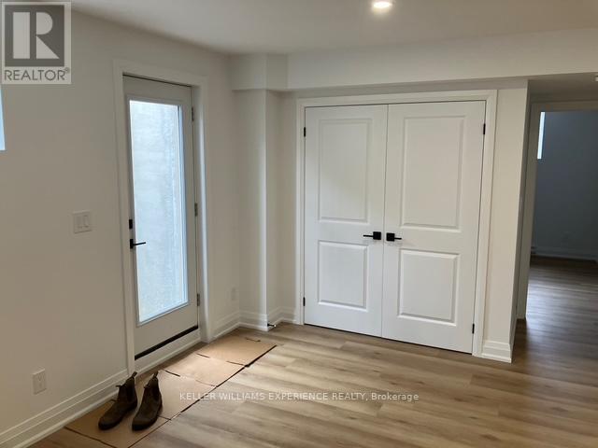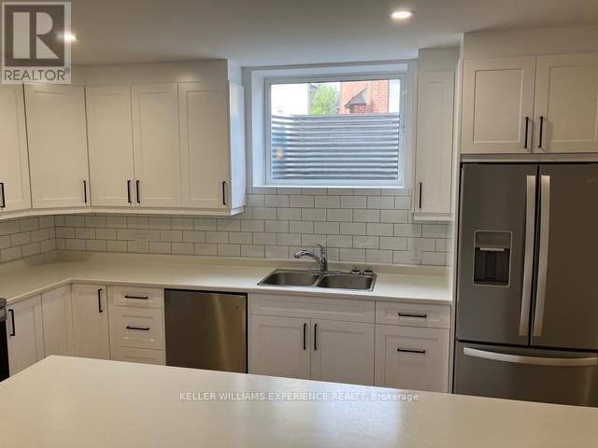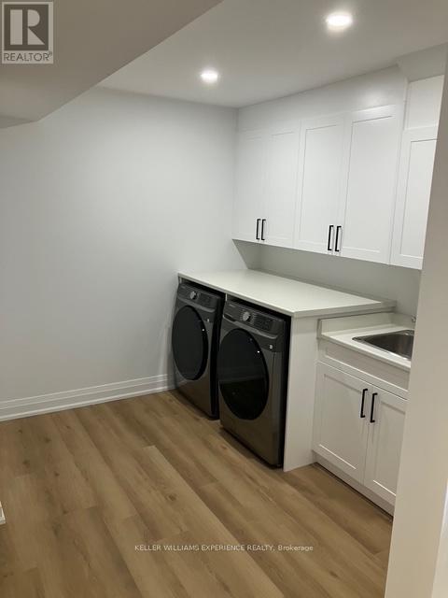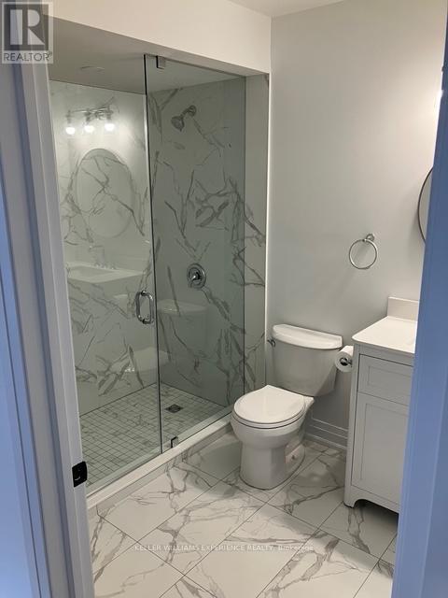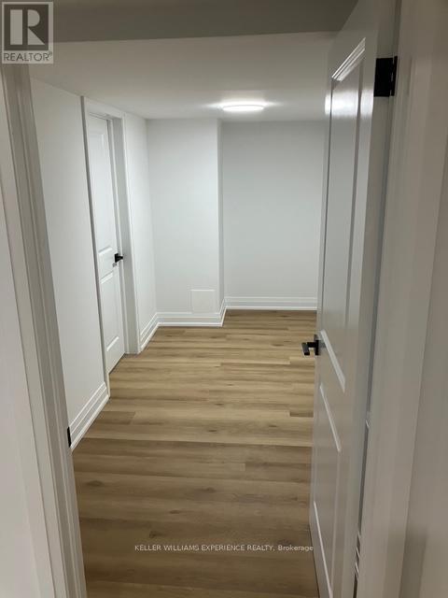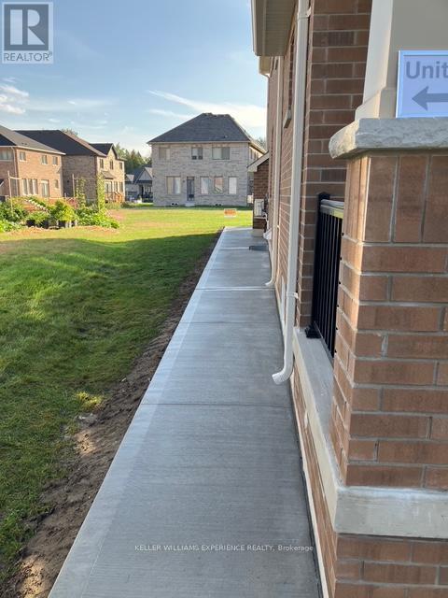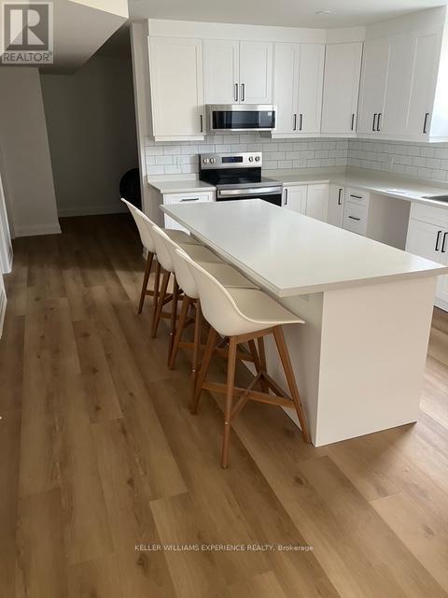65 Baycroft Boulevard Essa, Ontario L3W 0M1
$1,800 Monthly
Be the first to live in this never-lived-in basement apartment, offering a separate entrance, spacious layout, and modern finishes. The unit is bright and inviting, with large windows that fill the space with natural light. Inside, youll find two bedrooms plus a den, a three-piece bathroom, and a mudroom combined with a separate laundry room for added convenience. The eat-in kitchen features brand new appliances and opens to a bright living room, creating a comfortable space to relax and entertain. Perfectly located just minutes from shopping, schools, trails, and a recreation centre, with easy access to Base Borden, Alliston, and Barrie, this home combines both convenience and comfort. (id:60365)
Property Details
| MLS® Number | N12374561 |
| Property Type | Single Family |
| Community Name | Angus |
| Features | Carpet Free |
| ParkingSpaceTotal | 2 |
Building
| BathroomTotal | 1 |
| BedroomsAboveGround | 2 |
| BedroomsTotal | 2 |
| Age | 0 To 5 Years |
| Appliances | Dryer, Microwave, Stove, Washer, Refrigerator |
| BasementDevelopment | Finished |
| BasementFeatures | Separate Entrance |
| BasementType | N/a (finished), N/a |
| ConstructionStyleAttachment | Detached |
| CoolingType | Wall Unit |
| ExteriorFinish | Brick |
| FoundationType | Poured Concrete |
| HeatingFuel | Electric |
| HeatingType | Heat Pump, Not Known |
| StoriesTotal | 2 |
| SizeInterior | 3000 - 3500 Sqft |
| Type | House |
| UtilityWater | Municipal Water |
Parking
| Garage |
Land
| Acreage | No |
| Sewer | Sanitary Sewer |
| SizeFrontage | 35 Ft ,1 In |
| SizeIrregular | 35.1 Ft |
| SizeTotalText | 35.1 Ft |
Rooms
| Level | Type | Length | Width | Dimensions |
|---|---|---|---|---|
| Basement | Living Room | 4.9 m | 4.32 m | 4.9 m x 4.32 m |
| Basement | Kitchen | 4.32 m | 4.32 m | 4.32 m x 4.32 m |
| Basement | Den | 3.17 m | 3.48 m | 3.17 m x 3.48 m |
| Basement | Bedroom | 3.48 m | 3.28 m | 3.48 m x 3.28 m |
| Basement | Bedroom | 3.48 m | 3.1 m | 3.48 m x 3.1 m |
| Basement | Laundry Room | 2.51 m | 3.17 m | 2.51 m x 3.17 m |
Utilities
| Cable | Available |
| Electricity | Installed |
| Sewer | Installed |
https://www.realtor.ca/real-estate/28800047/65-baycroft-boulevard-essa-angus-angus
Linda Knight
Broker
516 Bryne Drive, Unit I, 105898
Barrie, Ontario L4N 9P6
Nicole Leclair
Salesperson
516 Bryne Drive, Unit I, 105898
Barrie, Ontario L4N 9P6

