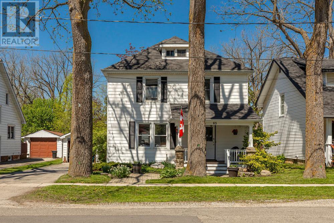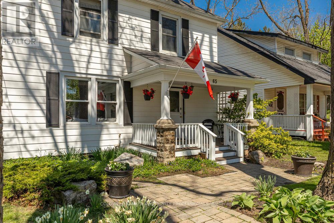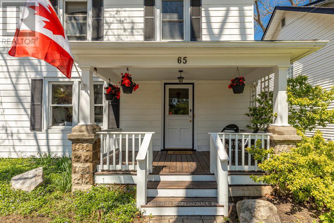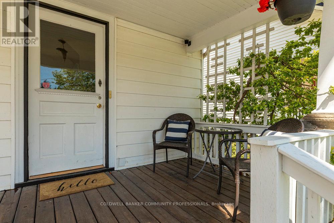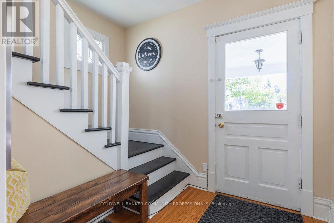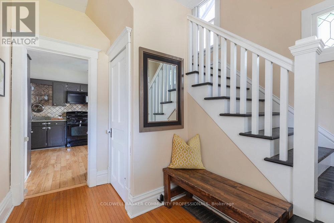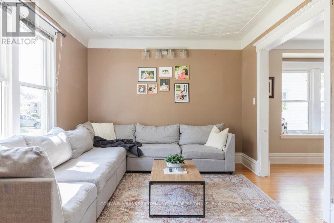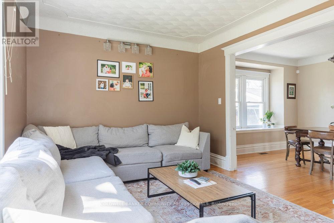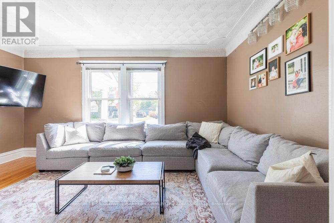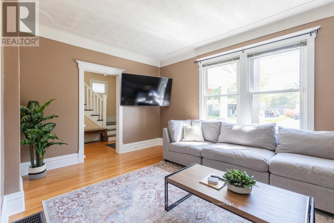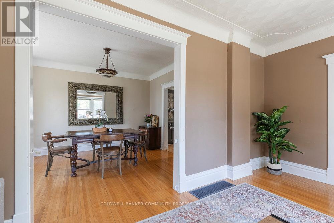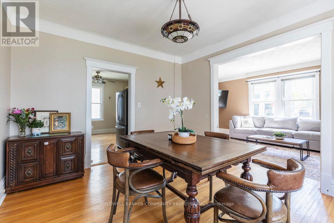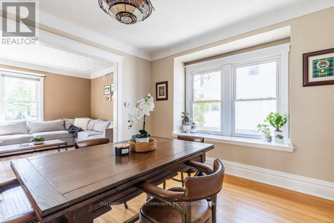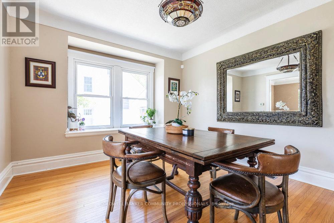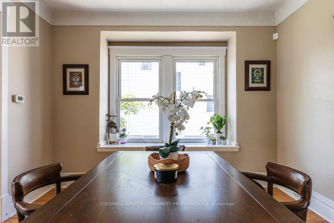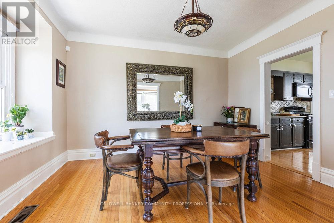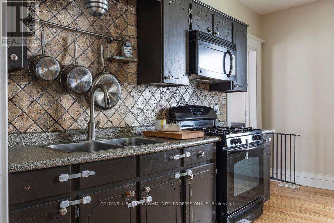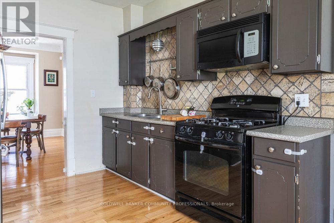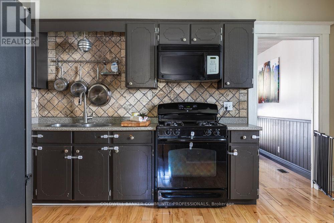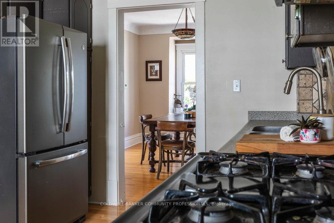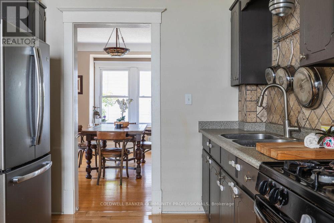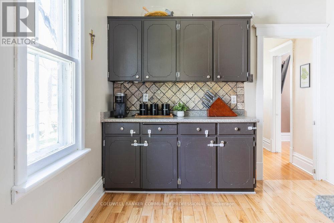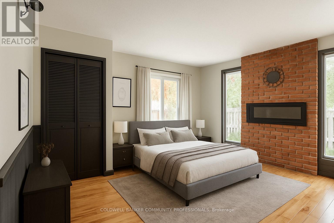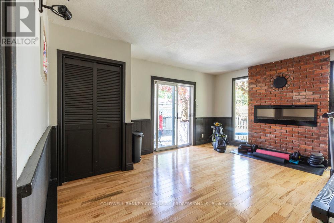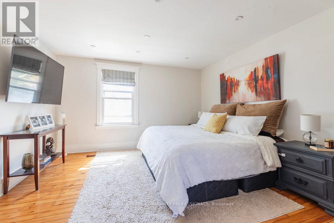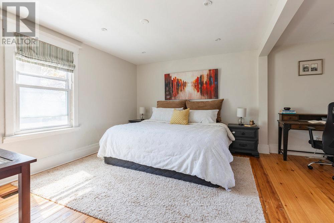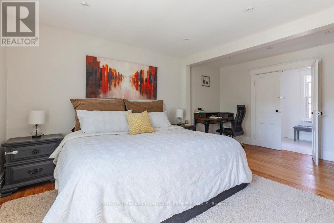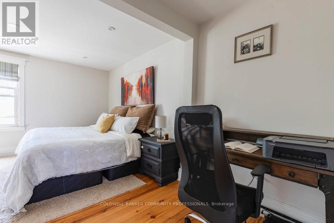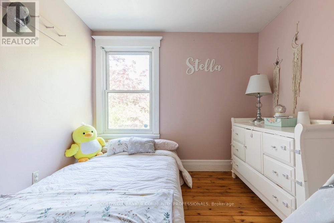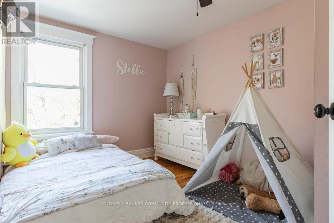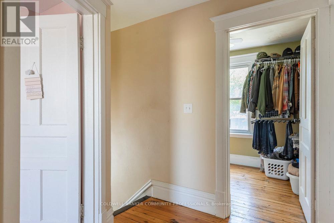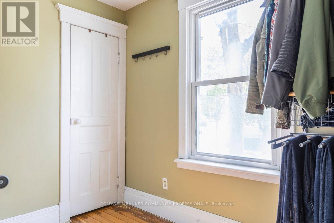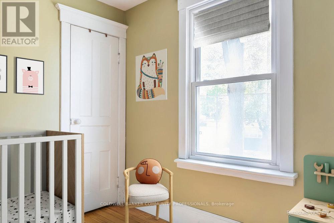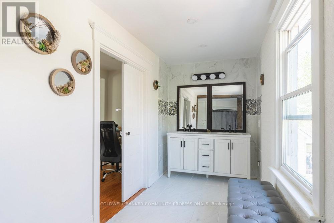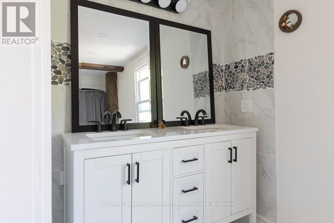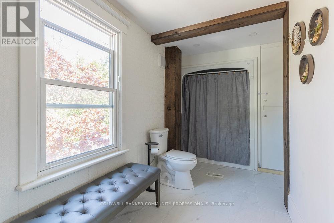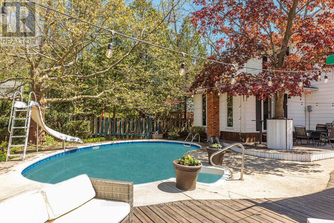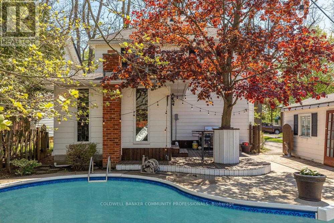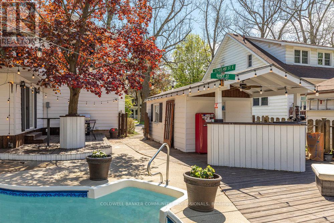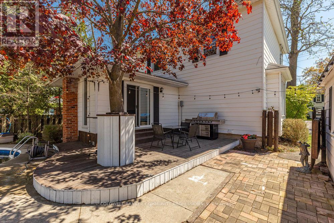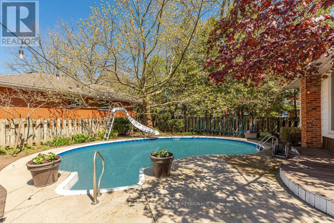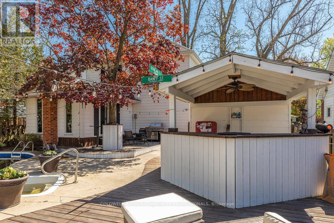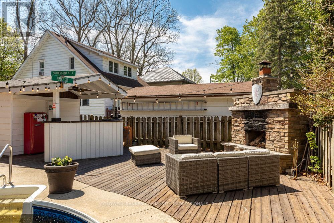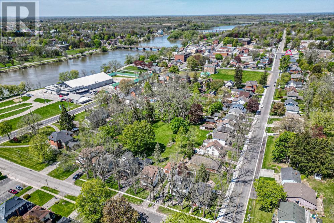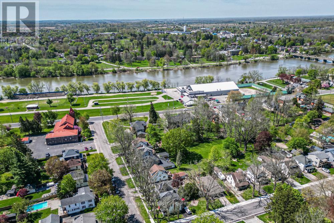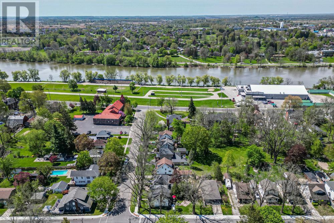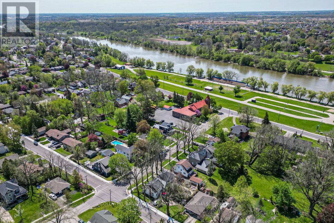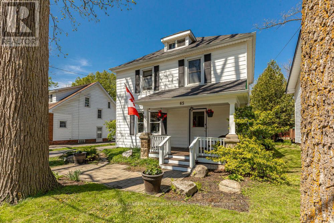65 Banff Street Haldimand, Ontario N3W 1C2
$679,000
Tucked away on a picturesque, tree-lined street just steps from the Grand River and Caledonia's vibrant downtown, this timeless home offers small-town living and big-time charm. Inside, you'll find a bright and spacious layout designed with families in mind. Featuring formal living and dining areas, plus a versatile addition that can serve as a main-floor bedroom, home office, playroom, or gym. Upstairs, the primary bedroom with ensuite privilege offers space to unwind, accompanied by two additional bedrooms accented by original pine floorboards that add warmth and authenticity. The backyard is your private retreat, complete with an in-ground pool, wood-burning fireplace, mature trees, and plenty of space to gather and entertain. A detached garage adds extra storage, and the private drive offers parking for up to three vehicles. Enjoy morning coffee on your covered front porch, evening walks along the river, and weekends exploring local shops, cafés, and the nearby farmers market. With top-rated schools, parks, and community amenities like Kinsmen Park, Lions Pool, Rotary Riverside Trail, and Edinburgh Square just minutes away, this location offers the best of both worlds -right here in one of Caledonia's most beloved neighborhoods. (id:60365)
Property Details
| MLS® Number | X12512210 |
| Property Type | Single Family |
| Community Name | Haldimand |
| AmenitiesNearBy | Golf Nearby, Hospital, Place Of Worship |
| Features | Flat Site, Conservation/green Belt |
| ParkingSpaceTotal | 3 |
| PoolType | Inground Pool |
| Structure | Deck, Porch, Shed |
| ViewType | River View |
Building
| BathroomTotal | 2 |
| BedroomsAboveGround | 4 |
| BedroomsTotal | 4 |
| Age | 51 To 99 Years |
| Amenities | Fireplace(s) |
| Appliances | All, Dryer, Microwave, Range, Washer, Window Coverings, Refrigerator |
| BasementDevelopment | Unfinished |
| BasementType | N/a (unfinished) |
| ConstructionStyleAttachment | Detached |
| CoolingType | Central Air Conditioning |
| ExteriorFinish | Aluminum Siding |
| FireProtection | Smoke Detectors |
| FireplacePresent | Yes |
| FireplaceTotal | 2 |
| FoundationType | Stone |
| HeatingFuel | Natural Gas |
| HeatingType | Forced Air |
| StoriesTotal | 2 |
| SizeInterior | 1500 - 2000 Sqft |
| Type | House |
| UtilityWater | Municipal Water |
Parking
| Detached Garage | |
| Garage |
Land
| Acreage | No |
| FenceType | Fenced Yard |
| LandAmenities | Golf Nearby, Hospital, Place Of Worship |
| Sewer | Sanitary Sewer |
| SizeDepth | 101 Ft ,4 In |
| SizeFrontage | 50 Ft |
| SizeIrregular | 50 X 101.4 Ft |
| SizeTotalText | 50 X 101.4 Ft |
| ZoningDescription | R2 |
Rooms
| Level | Type | Length | Width | Dimensions |
|---|---|---|---|---|
| Second Level | Primary Bedroom | 3.77 m | 5.23 m | 3.77 m x 5.23 m |
| Second Level | Bedroom 2 | 2.7 m | 4.36 m | 2.7 m x 4.36 m |
| Second Level | Bedroom 3 | 3.13 m | 2.19 m | 3.13 m x 2.19 m |
| Second Level | Bathroom | 5.28 m | 3.07 m | 5.28 m x 3.07 m |
| Basement | Utility Room | 7.26 m | 7.1 m | 7.26 m x 7.1 m |
| Basement | Bathroom | 1.86 m | 2.16 m | 1.86 m x 2.16 m |
| Main Level | Foyer | 3.21 m | 3.01 m | 3.21 m x 3.01 m |
| Main Level | Living Room | 5.16 m | 3.23 m | 5.16 m x 3.23 m |
| Main Level | Dining Room | 4.57 m | 3.66 m | 4.57 m x 3.66 m |
| Main Level | Bedroom | 4.18 m | 4.71 m | 4.18 m x 4.71 m |
https://www.realtor.ca/real-estate/29070392/65-banff-street-haldimand-haldimand
Ramsin Kamo
Salesperson
318 Dundurn St South #1b
Hamilton, Ontario L8P 4L6

