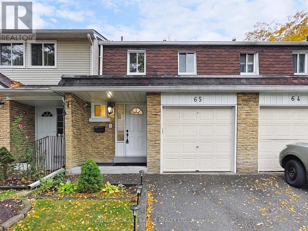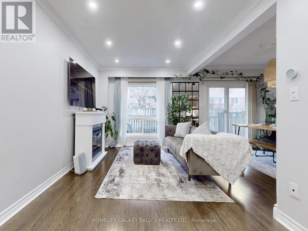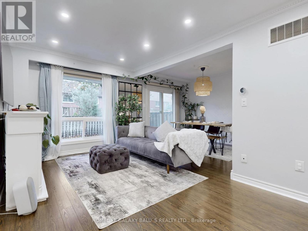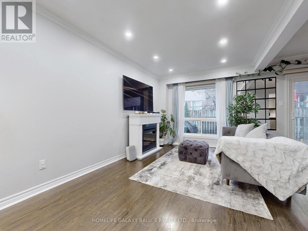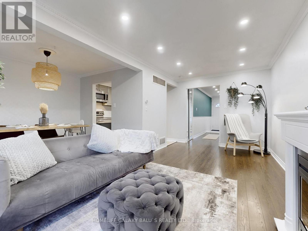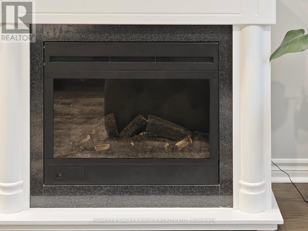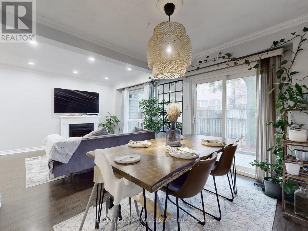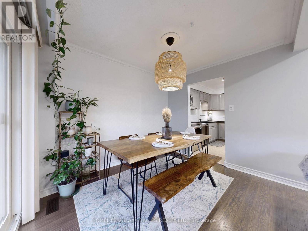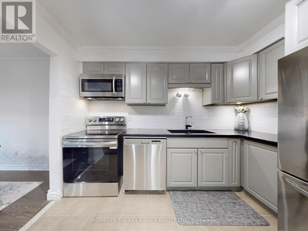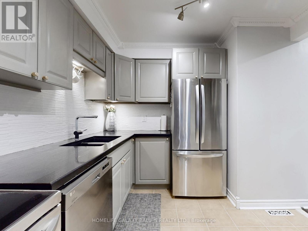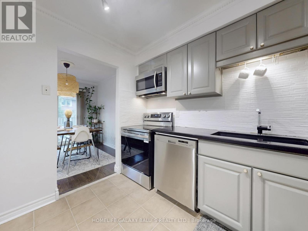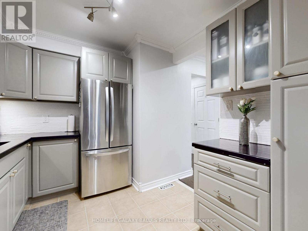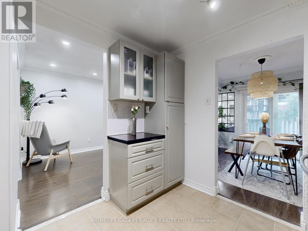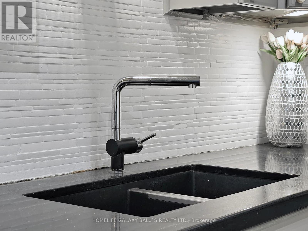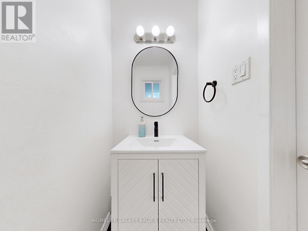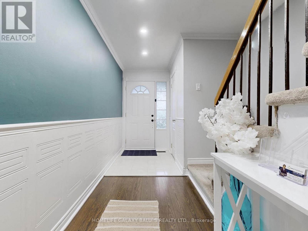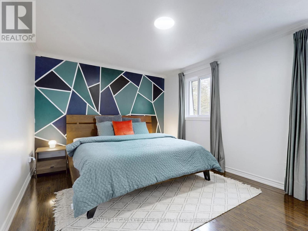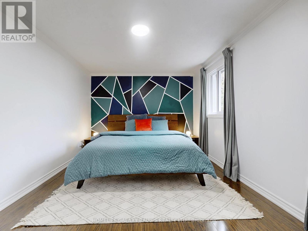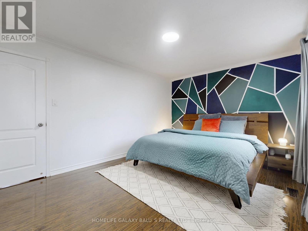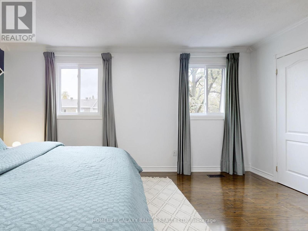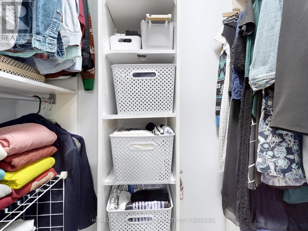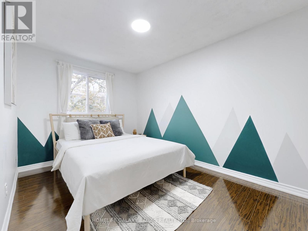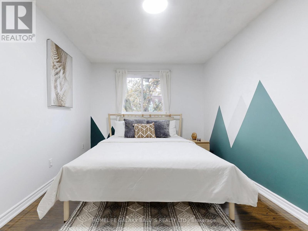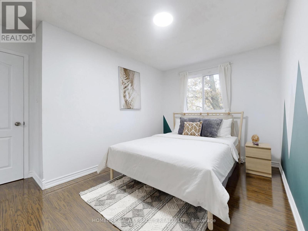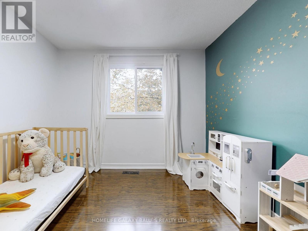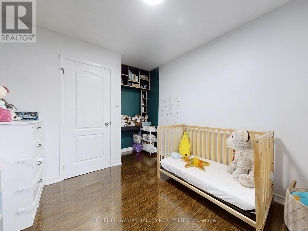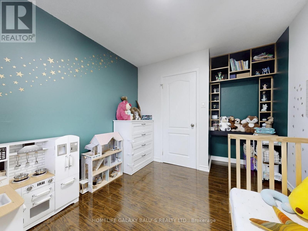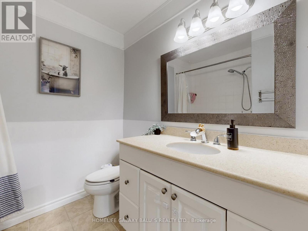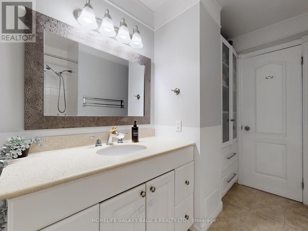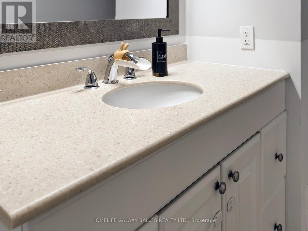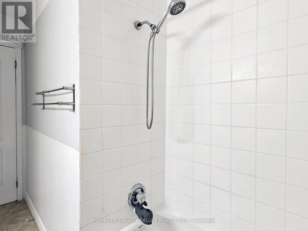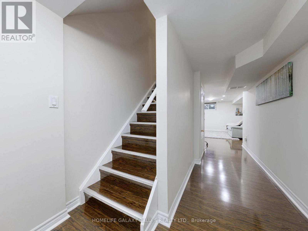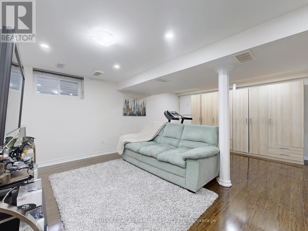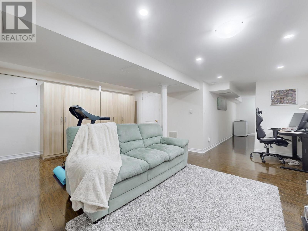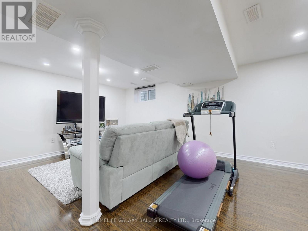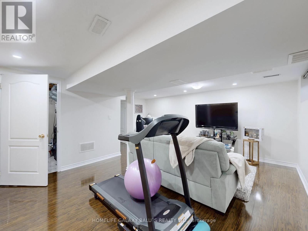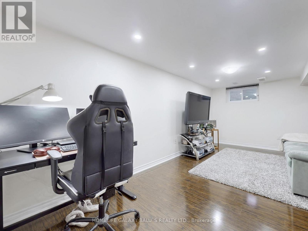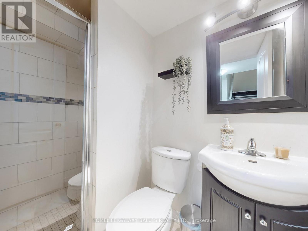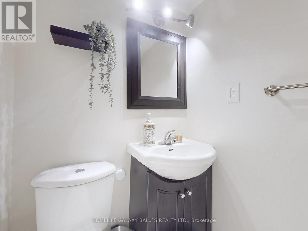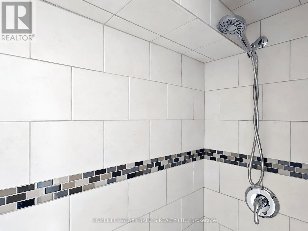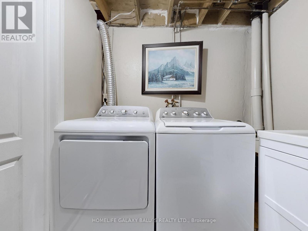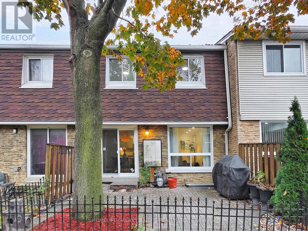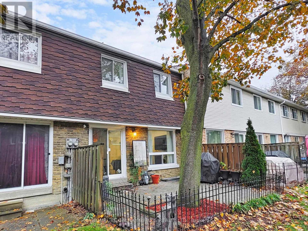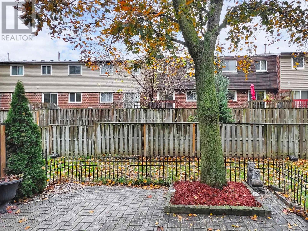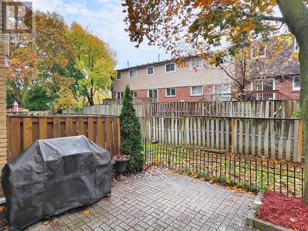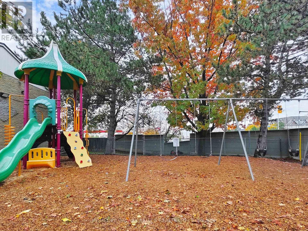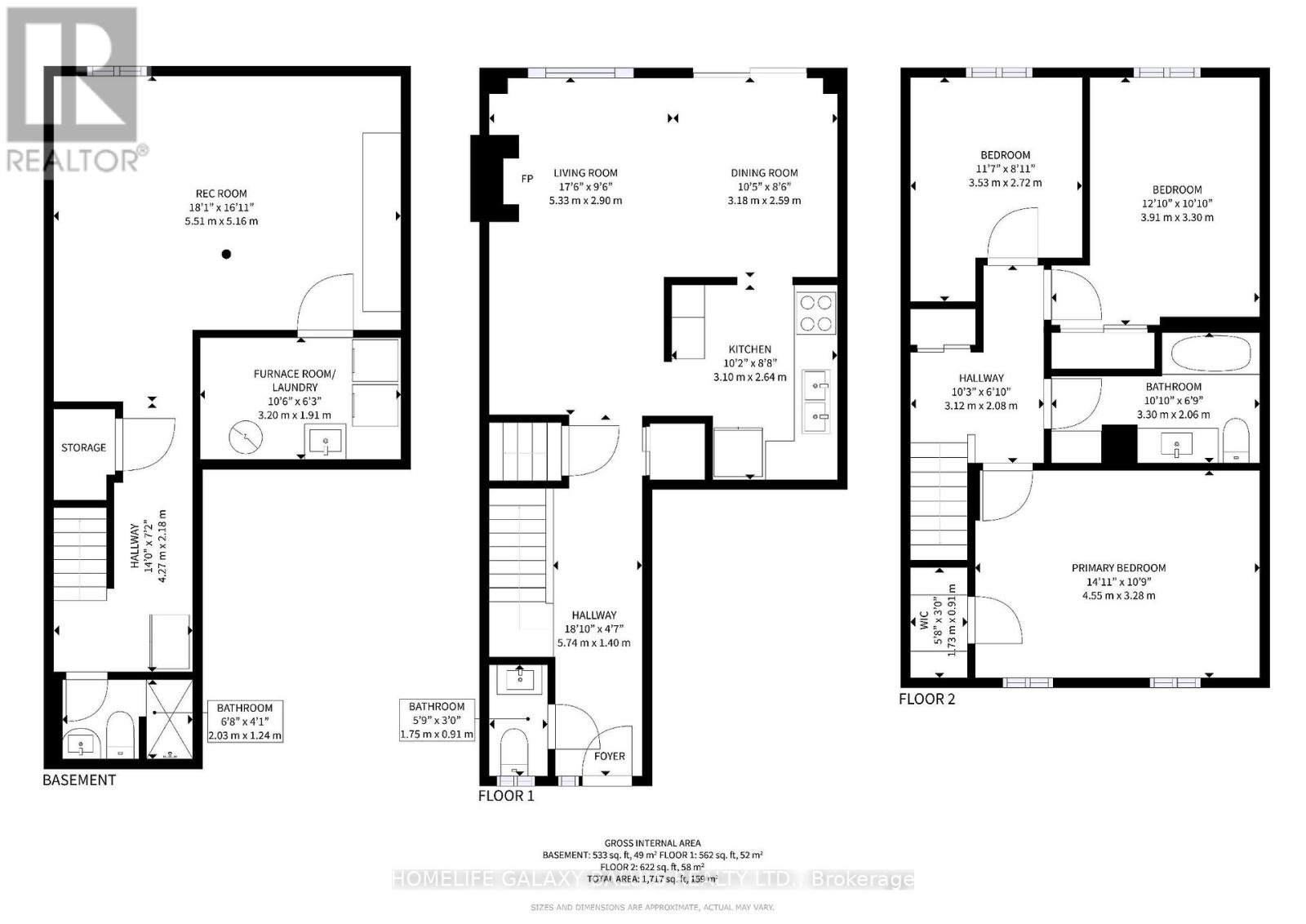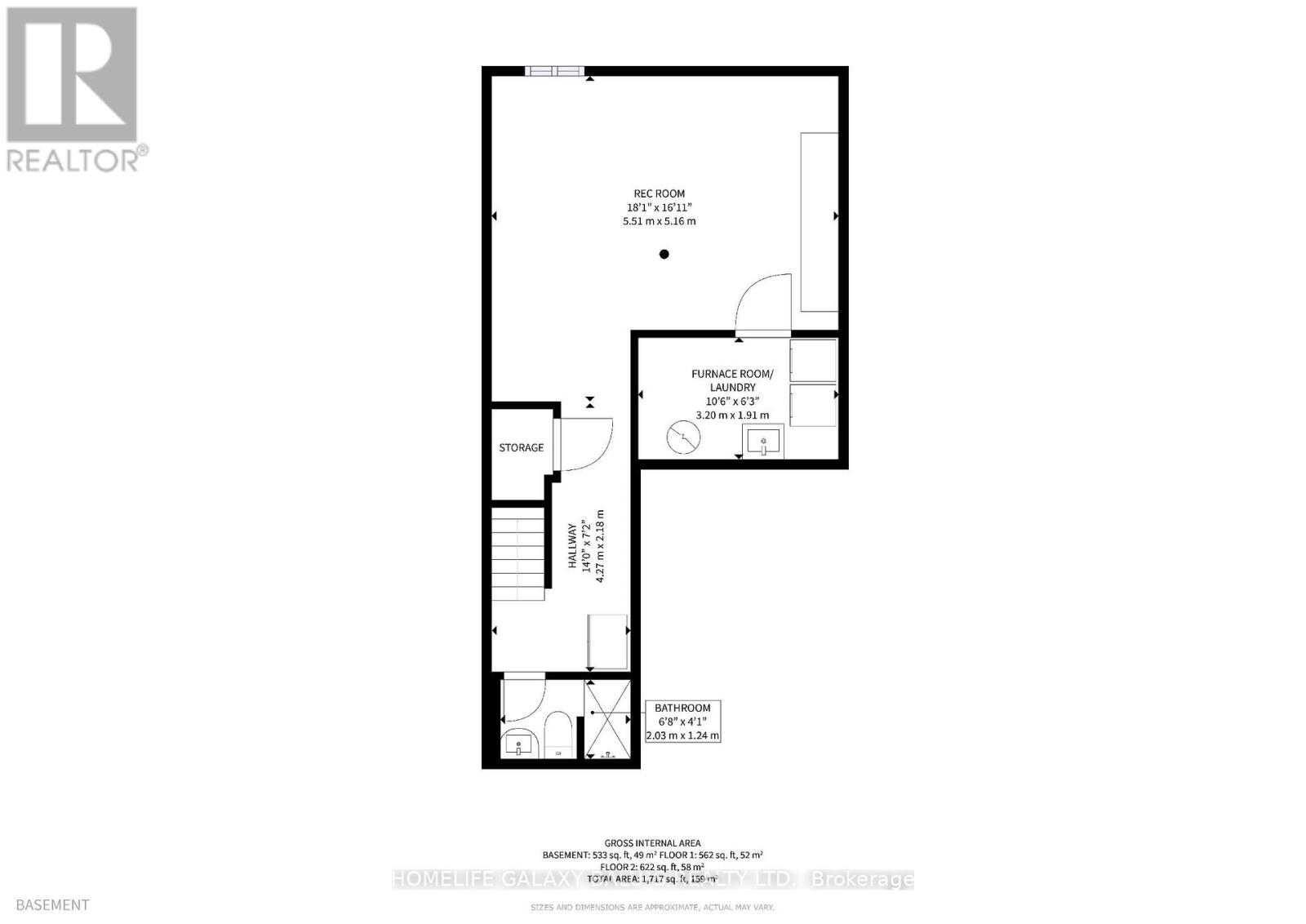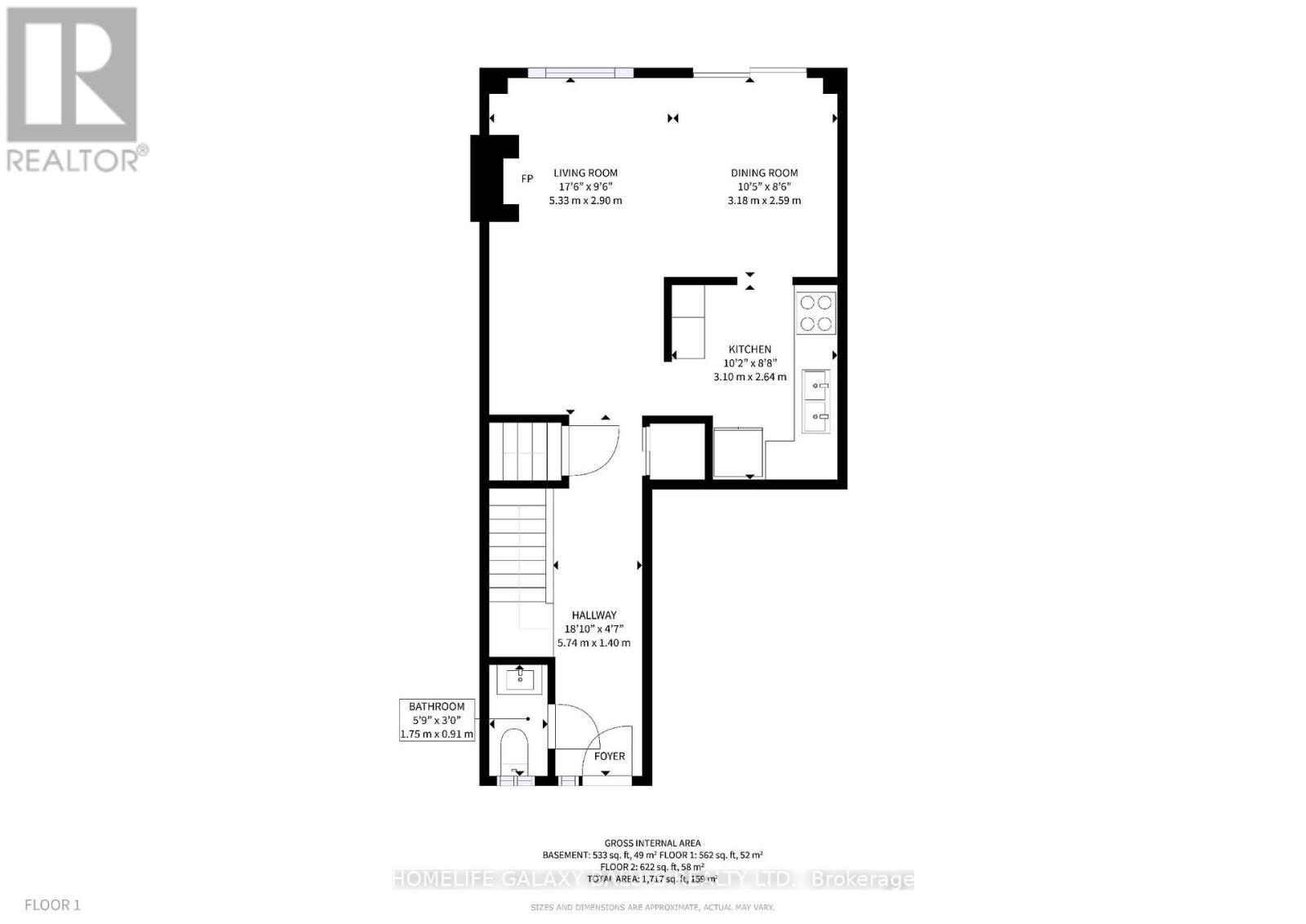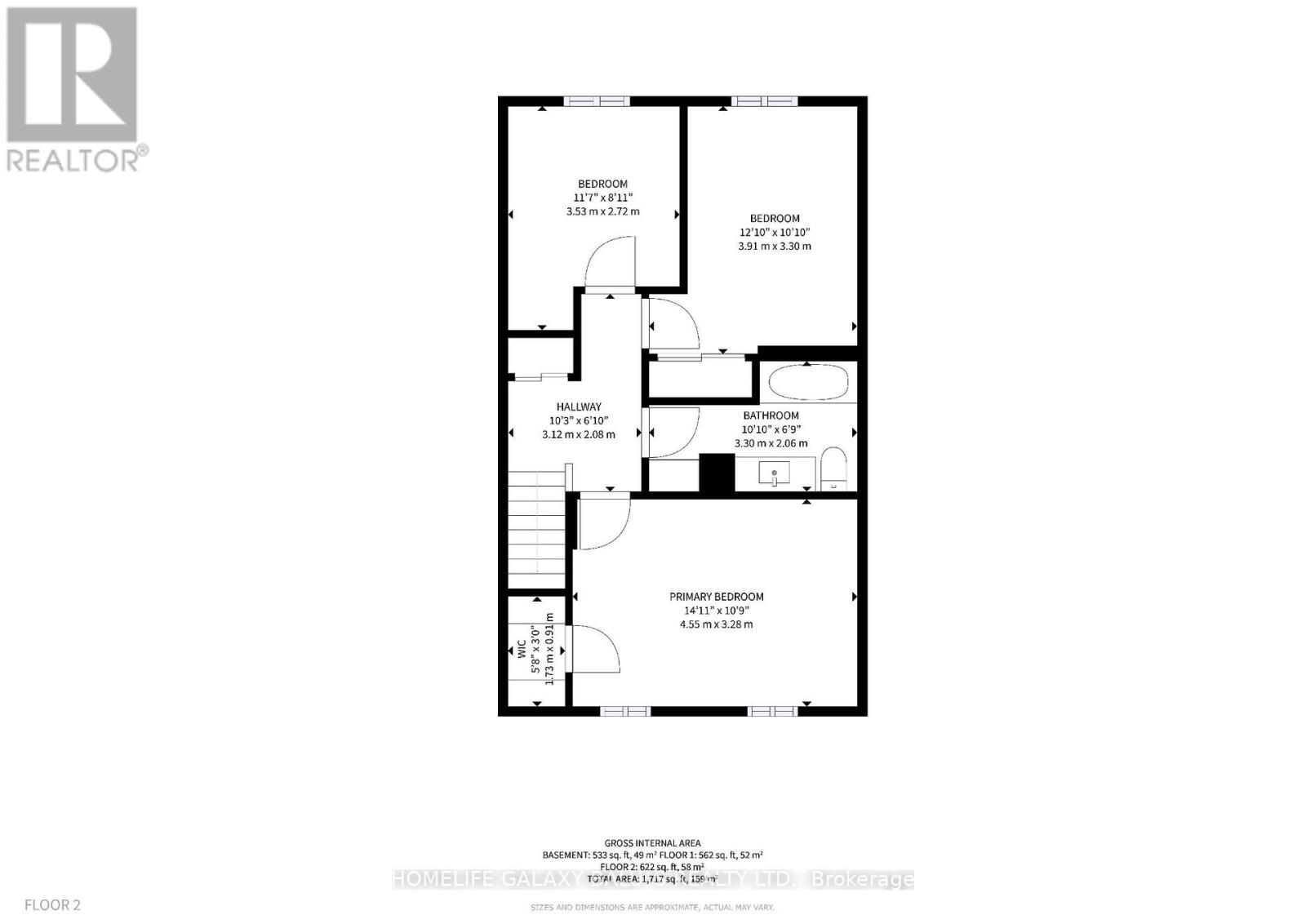65 - 830 Stainton Drive Mississauga, Ontario L5C 2Z3
$799,000Maintenance, Common Area Maintenance, Insurance, Parking, Water
$500.66 Monthly
Maintenance, Common Area Maintenance, Insurance, Parking, Water
$500.66 MonthlyWelcome to this beautifully updated and move-in ready home in the heart of Erindale - where comfort meets convenience! A Perfect House for first-time buyers! Step inside to a meticulously maintained interior featuring gleaming Engineered Hardwood Floors On Main Flr, & updated kitchen and backsplash (2024)Quartz Counters In Kitchen With Undermount Sink, Custom Cabinet In Kitchen And Main Bath. The renovated powder room (2024) adds a stylish touch, Energy-efficient windows (2025)Roof(2019),Color-adjustable pot lights including the living room and basement, Professionally Landscaped. Crown Molding. Basement Recreation Room W/ Pot Lights And Spacious Storage, Auto Garage Door W/Two Controls, Located in a family-friendly neighborhood, this home is just steps from an in-house playground, community center, and major conveniences such as grocery stores, Shoppers Drug Mart, Canadian Tire, Winners, and Home Depot. Families will love being close to excellent schools, while commuters will appreciate the bus stop less than 100 m away, along with easy access to Erindale GO Station, Square One, library, and beautiful Erindale Park - all just minutes away. Maintenance Included -Water, Lawn maintenance Building Insurance, Parking, Common Elements. (id:60365)
Property Details
| MLS® Number | W12501426 |
| Property Type | Single Family |
| Community Name | Erindale |
| AmenitiesNearBy | Park, Public Transit, Schools |
| CommunityFeatures | Pets Allowed With Restrictions, Community Centre |
| EquipmentType | Water Heater |
| ParkingSpaceTotal | 2 |
| RentalEquipmentType | Water Heater |
Building
| BathroomTotal | 3 |
| BedroomsAboveGround | 3 |
| BedroomsTotal | 3 |
| Amenities | Visitor Parking |
| Appliances | Garage Door Opener Remote(s), Blinds, Dishwasher, Dryer, Microwave, Range, Washer, Refrigerator |
| BasementDevelopment | Finished |
| BasementType | N/a (finished) |
| CoolingType | Central Air Conditioning |
| ExteriorFinish | Brick, Shingles |
| FlooringType | Hardwood, Tile, Laminate |
| HalfBathTotal | 1 |
| HeatingFuel | Natural Gas |
| HeatingType | Forced Air |
| StoriesTotal | 2 |
| SizeInterior | 1200 - 1399 Sqft |
| Type | Row / Townhouse |
Parking
| Attached Garage | |
| Garage |
Land
| Acreage | No |
| LandAmenities | Park, Public Transit, Schools |
Rooms
| Level | Type | Length | Width | Dimensions |
|---|---|---|---|---|
| Second Level | Primary Bedroom | 4.55 m | 3.28 m | 4.55 m x 3.28 m |
| Second Level | Bedroom 2 | 3.91 m | 3.3 m | 3.91 m x 3.3 m |
| Second Level | Bedroom 3 | 3.53 m | 2.72 m | 3.53 m x 2.72 m |
| Basement | Media | 5.51 m | 5.16 m | 5.51 m x 5.16 m |
| Ground Level | Living Room | 5.33 m | 2.9 m | 5.33 m x 2.9 m |
| Ground Level | Dining Room | 3.18 m | 2.59 m | 3.18 m x 2.59 m |
| Ground Level | Kitchen | 3.1 m | 2.64 m | 3.1 m x 2.64 m |
https://www.realtor.ca/real-estate/29065012/65-830-stainton-drive-mississauga-erindale-erindale
Balu Shanmuga
Broker of Record
80 Corporate Dr #210
Toronto, Ontario M1H 3G5

