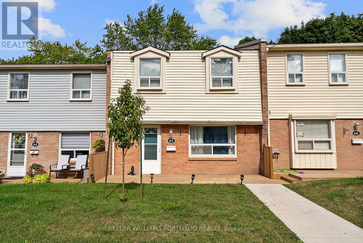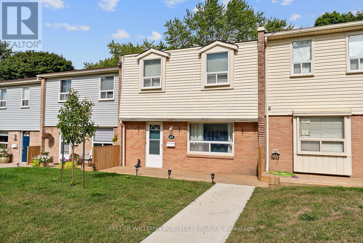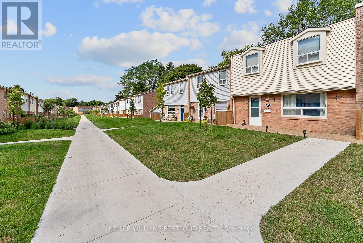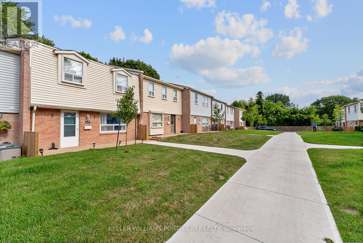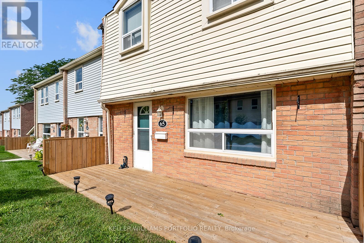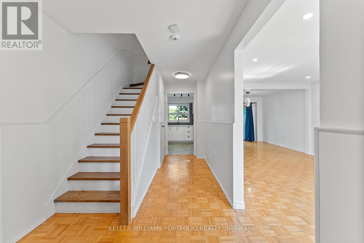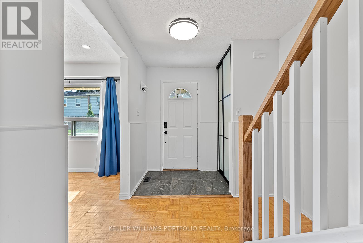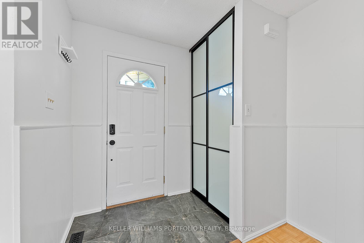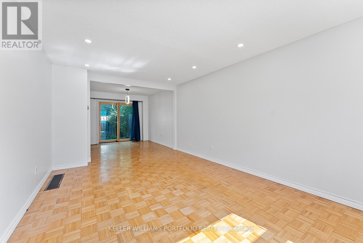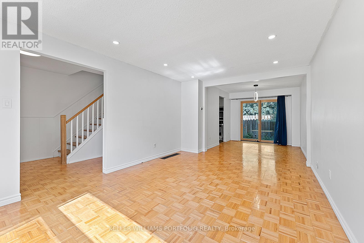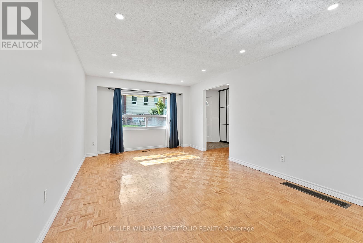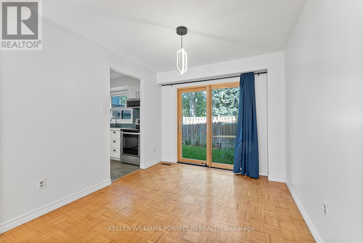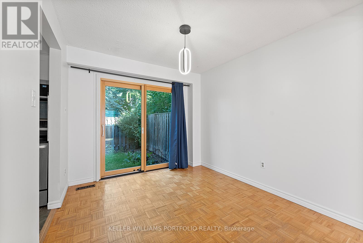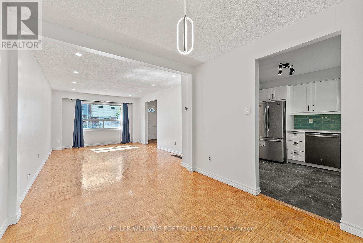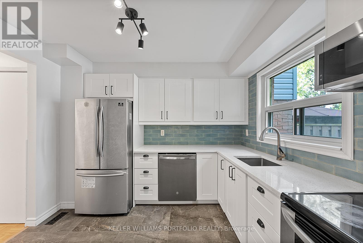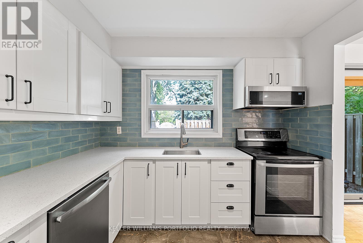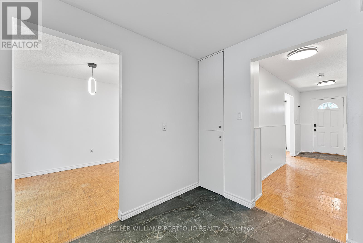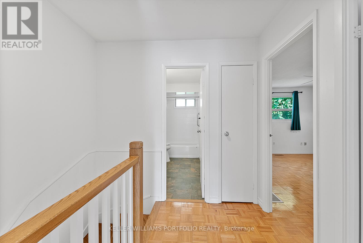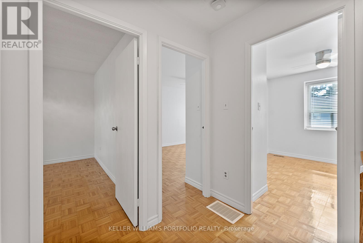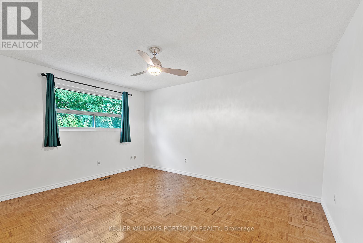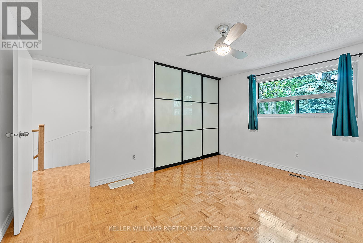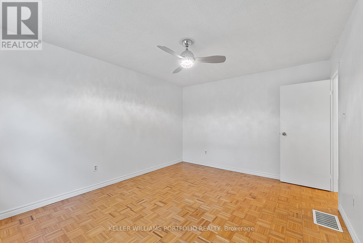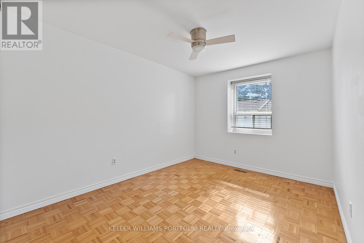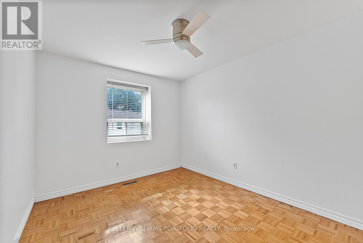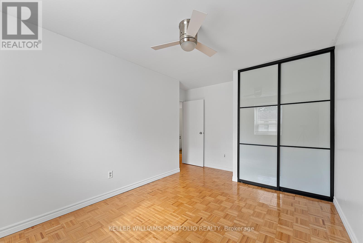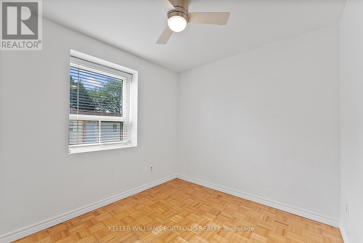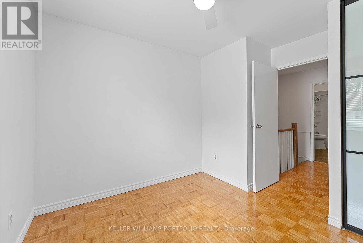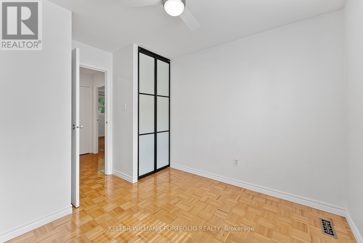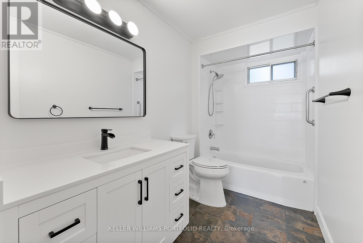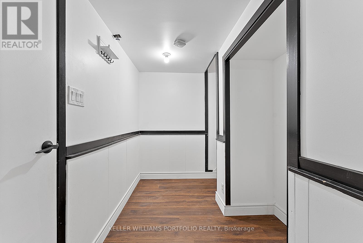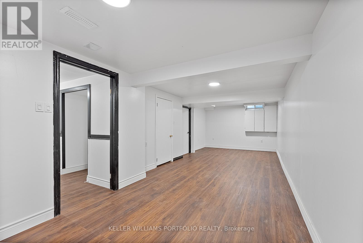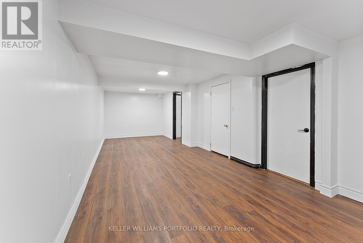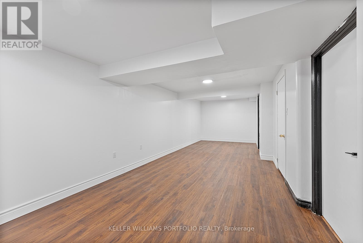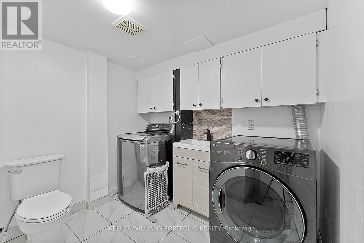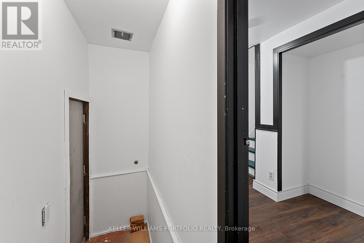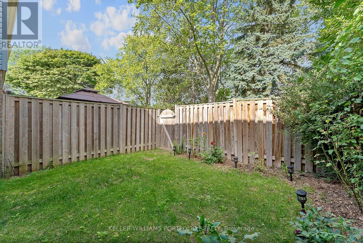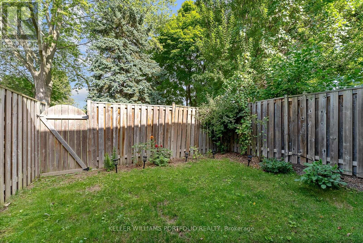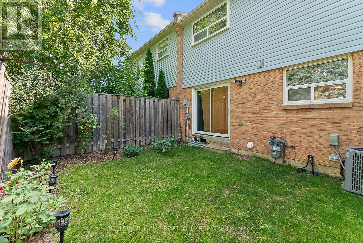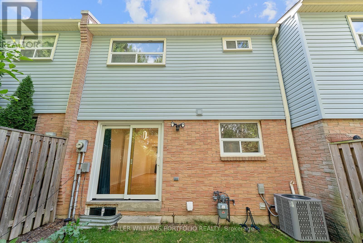65 - 1055 Shawnmarr Road Mississauga, Ontario L5H 3V2
3 Bedroom
2 Bathroom
1200 - 1399 sqft
Central Air Conditioning
Forced Air
$3,350 Monthly
Beautiful 3 Bedroom Townhome ideally situated just steps from the lake in a highly desirable, family-friendly complex in Port Credit Village! This bright and spacious two-storey home features an open-concept, functional layout. Kitchen W/ Quartz Countertop. Finished Basement With Office Room And Direct Access To 2 Underground Parking Spots. Private Fenced Backyard With Shed. Enjoy walks to the lake, Go Train and transit close by. Downtown Port Credit, Jack Darling Memorial Park, schools, and shopping are all within walking distance. Move in and enjoy this lovely home! (id:60365)
Property Details
| MLS® Number | W12383572 |
| Property Type | Single Family |
| Community Name | Port Credit |
| CommunityFeatures | Pets Allowed With Restrictions |
| Features | Balcony |
| ParkingSpaceTotal | 2 |
Building
| BathroomTotal | 2 |
| BedroomsAboveGround | 3 |
| BedroomsTotal | 3 |
| Appliances | Dishwasher, Dryer, Microwave, Stove, Washer, Refrigerator |
| BasementDevelopment | Finished |
| BasementType | N/a (finished), Full |
| CoolingType | Central Air Conditioning |
| ExteriorFinish | Brick, Vinyl Siding |
| HalfBathTotal | 1 |
| HeatingFuel | Natural Gas |
| HeatingType | Forced Air |
| StoriesTotal | 2 |
| SizeInterior | 1200 - 1399 Sqft |
| Type | Row / Townhouse |
Parking
| Underground | |
| Garage |
Land
| Acreage | No |
Rooms
| Level | Type | Length | Width | Dimensions |
|---|---|---|---|---|
| Basement | Office | 3.48 m | 3.1 m | 3.48 m x 3.1 m |
| Basement | Recreational, Games Room | 5.46 m | 3.17 m | 5.46 m x 3.17 m |
| Main Level | Living Room | 5.51 m | 3.58 m | 5.51 m x 3.58 m |
| Main Level | Dining Room | 3.12 m | 2.87 m | 3.12 m x 2.87 m |
| Main Level | Kitchen | 3.12 m | 2.95 m | 3.12 m x 2.95 m |
| Upper Level | Bedroom | 3.43 m | 4.42 m | 3.43 m x 4.42 m |
| Upper Level | Bedroom 2 | 3.43 m | 4.47 m | 3.43 m x 4.47 m |
| Upper Level | Bedroom 2 | 2.97 m | 3.45 m | 2.97 m x 3.45 m |
Sabine El Ghali
Broker
Keller Williams Portfolio Realty
3284 Yonge Street #100
Toronto, Ontario M4N 3M7
3284 Yonge Street #100
Toronto, Ontario M4N 3M7

