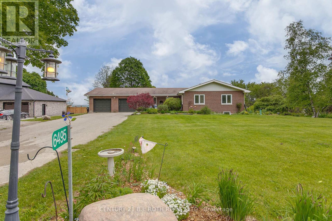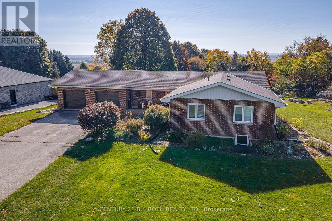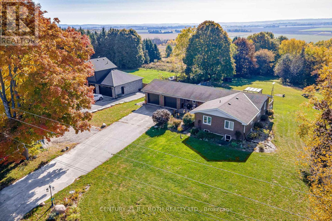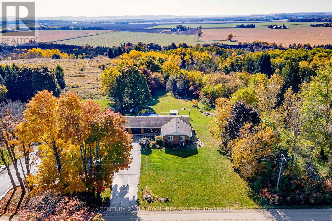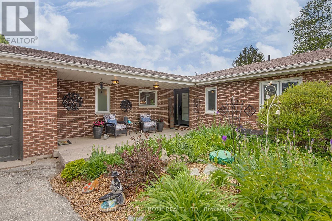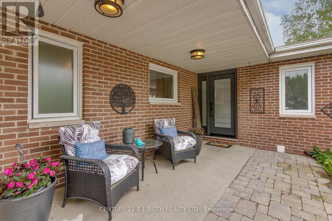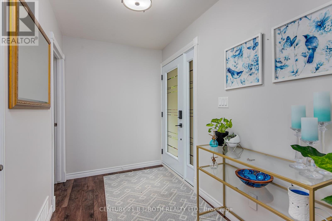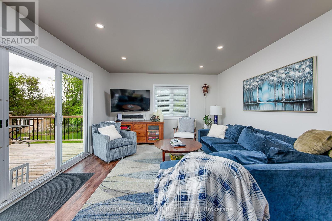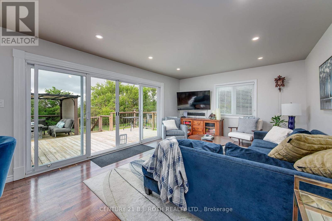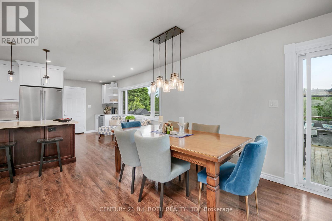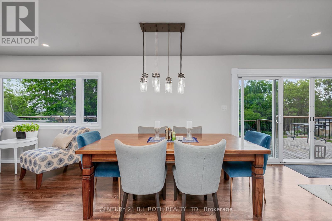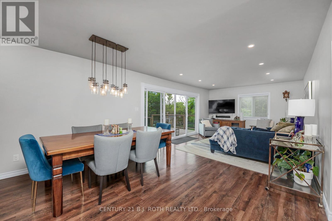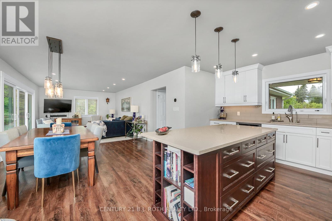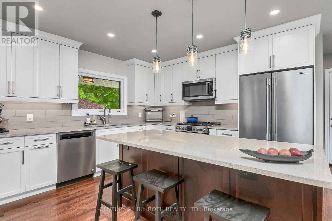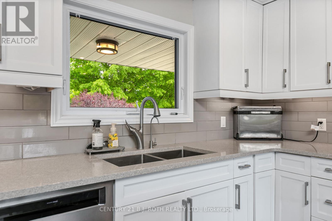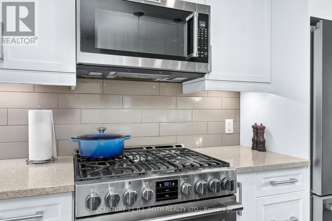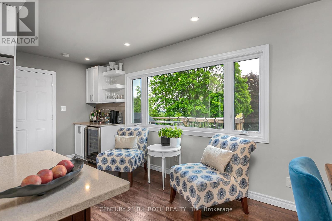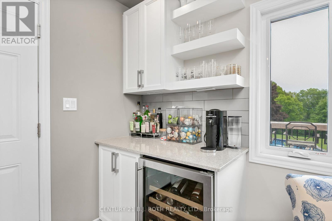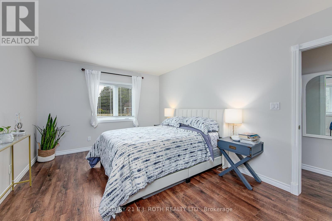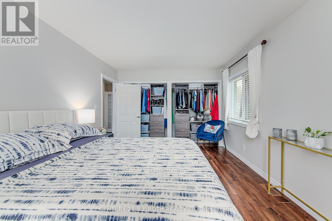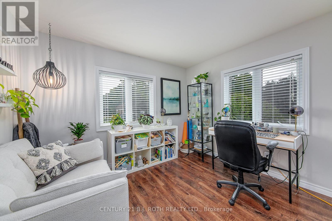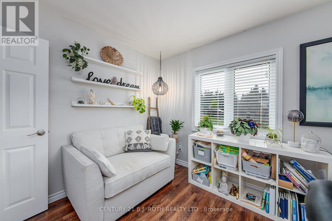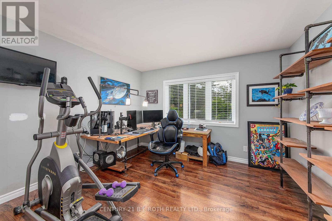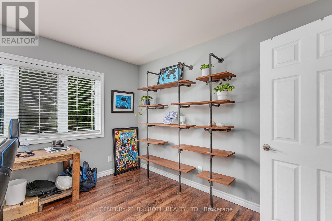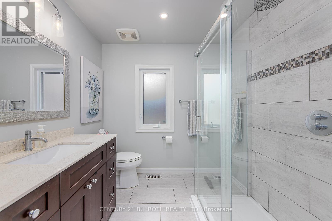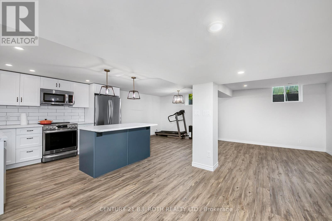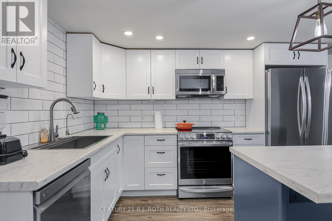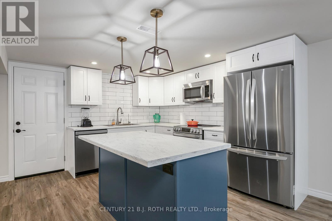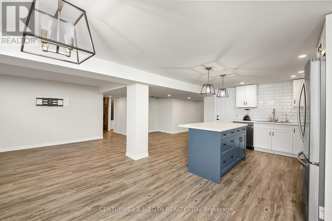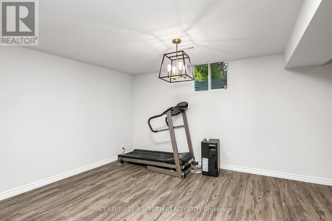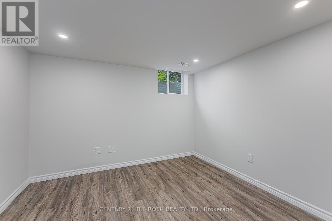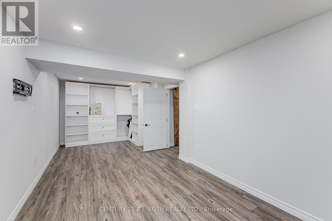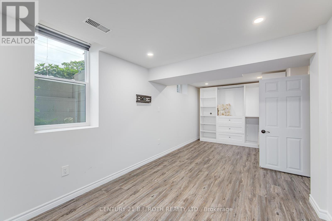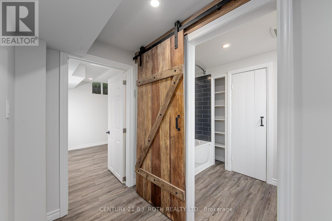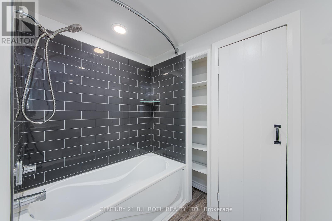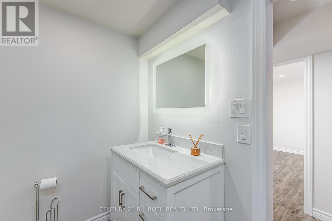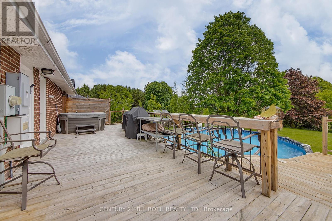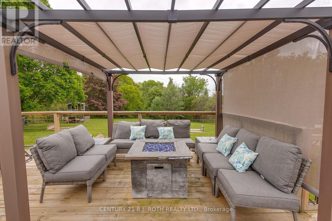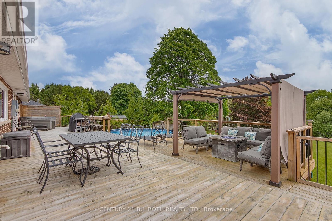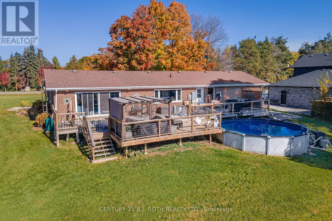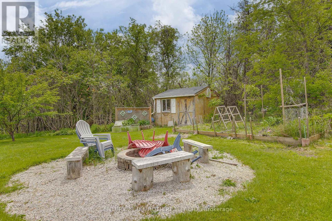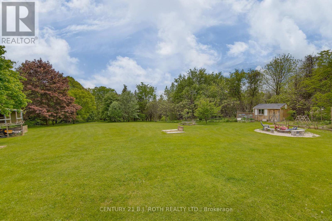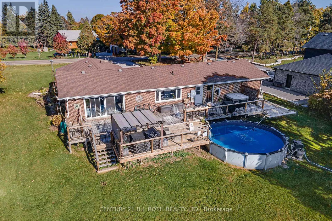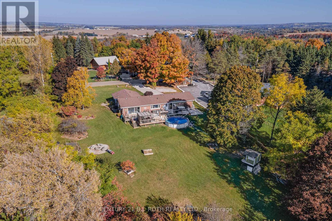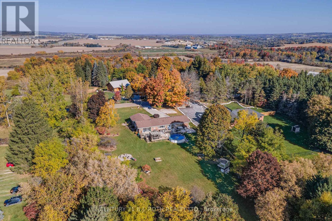6495 13th Line New Tecumseth, Ontario L9R 1V4
$1,249,000
Charming Country Home with Legal Suite & Backyard Oasis. Discover the perfect blend of rural charm and modern convenience in this beautifully updated country home, just minutes from town amenities. Professionally refinished throughout, this property offers exceptional versatility and comfort for families or investors alike.The bright and open-concept upper level features a stylish kitchen complete with a coffee bar perfect for morning routines or entertaining. With three spacious bedrooms upstairs, theres room for everyone.Downstairs, youll find a legal 2-bedroom suite with its own separate entranceideal for extended family or rental income. Large windows ensure the lower level is light-filled and welcoming.Step outside to your private backyard retreat. A walk-out deck overlooks a generous yard with an above-ground pool, hot tub, and plenty of space for summer fun.Many inclusions make this home move-in ready just unpack and enjoy country living with all the comforts of the city nearby. (id:60365)
Property Details
| MLS® Number | N12239184 |
| Property Type | Single Family |
| Community Name | Rural New Tecumseth |
| ParkingSpaceTotal | 12 |
| PoolType | Above Ground Pool |
| Structure | Shed |
Building
| BathroomTotal | 3 |
| BedroomsAboveGround | 3 |
| BedroomsBelowGround | 2 |
| BedroomsTotal | 5 |
| Appliances | Water Heater |
| ArchitecturalStyle | Raised Bungalow |
| BasementDevelopment | Finished |
| BasementType | Full (finished) |
| ConstructionStyleAttachment | Detached |
| CoolingType | Central Air Conditioning |
| ExteriorFinish | Brick |
| FoundationType | Block |
| HalfBathTotal | 1 |
| HeatingFuel | Propane |
| HeatingType | Heat Pump |
| StoriesTotal | 1 |
| SizeInterior | 1500 - 2000 Sqft |
| Type | House |
Parking
| Attached Garage | |
| Garage |
Land
| Acreage | No |
| FenceType | Fenced Yard |
| Sewer | Septic System |
| SizeDepth | 289 Ft ,10 In |
| SizeFrontage | 150 Ft |
| SizeIrregular | 150 X 289.9 Ft |
| SizeTotalText | 150 X 289.9 Ft |
| ZoningDescription | A-1 |
Rooms
| Level | Type | Length | Width | Dimensions |
|---|---|---|---|---|
| Basement | Living Room | 3.61 m | 3.54 m | 3.61 m x 3.54 m |
| Basement | Kitchen | 3.84 m | 3.67 m | 3.84 m x 3.67 m |
| Basement | Dining Room | 3.61 m | 3 m | 3.61 m x 3 m |
| Basement | Bedroom 4 | 6.63 m | 2.81 m | 6.63 m x 2.81 m |
| Basement | Bedroom 5 | 3.42 m | 3.14 m | 3.42 m x 3.14 m |
| Basement | Bathroom | 3.45 m | 1.93 m | 3.45 m x 1.93 m |
| Basement | Cold Room | 6.24 m | 1.52 m | 6.24 m x 1.52 m |
| Basement | Laundry Room | 5.02 m | 4.04 m | 5.02 m x 4.04 m |
| Main Level | Foyer | 3.29 m | 1.83 m | 3.29 m x 1.83 m |
| Main Level | Living Room | 5.45 m | 4.01 m | 5.45 m x 4.01 m |
| Main Level | Kitchen | 5.84 m | 3.58 m | 5.84 m x 3.58 m |
| Main Level | Dining Room | 3.78 m | 2.01 m | 3.78 m x 2.01 m |
| Main Level | Bedroom 2 | 4.78 m | 3.41 m | 4.78 m x 3.41 m |
| Main Level | Bedroom 2 | 3.72 m | 3.39 m | 3.72 m x 3.39 m |
| Main Level | Bedroom 3 | 2.82 m | 2.41 m | 2.82 m x 2.41 m |
| Main Level | Bathroom | 2.3 m | 2.25 m | 2.3 m x 2.25 m |
| Main Level | Bathroom | 1.38 m | 0.94 m | 1.38 m x 0.94 m |
| Main Level | Laundry Room | 2.71 m | 1.48 m | 2.71 m x 1.48 m |
https://www.realtor.ca/real-estate/28508076/6495-13th-line-new-tecumseth-rural-new-tecumseth
Cheryl Ferguson
Salesperson
4 Pine River Road #8
Angus, Ontario L0M 1B2

