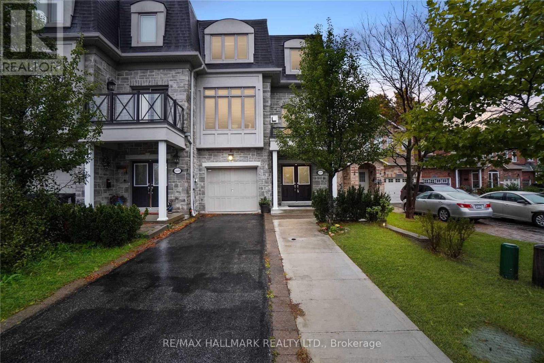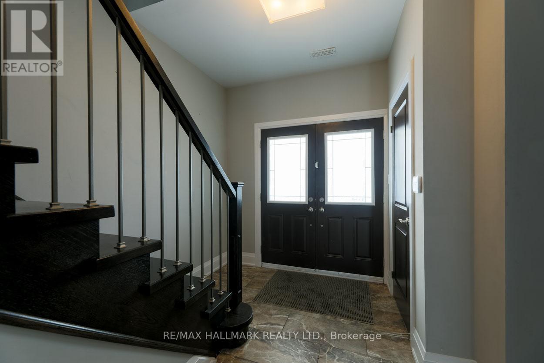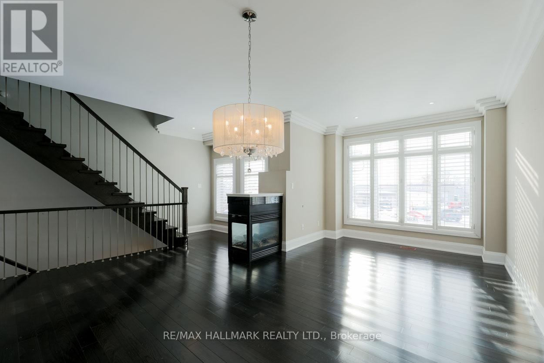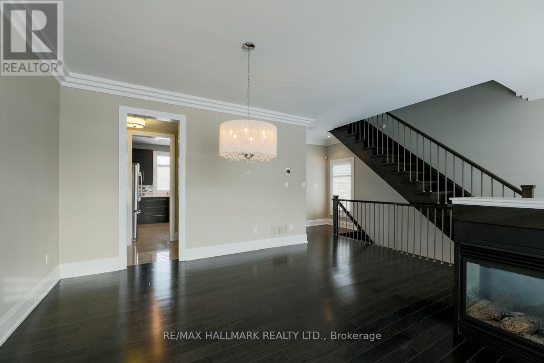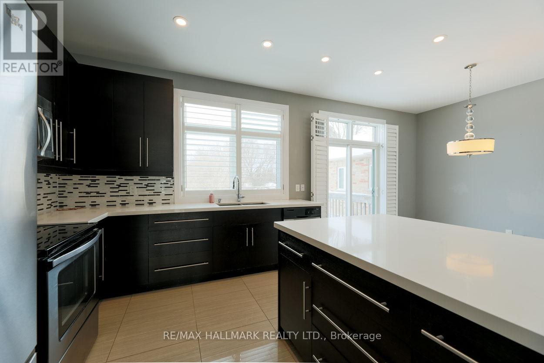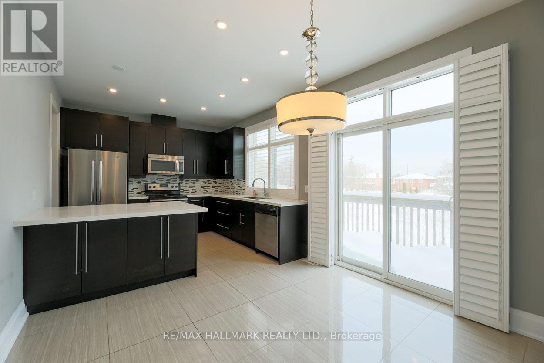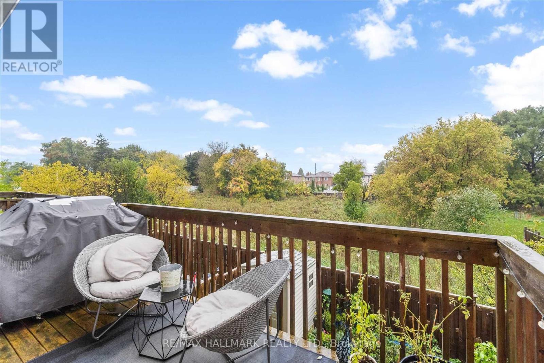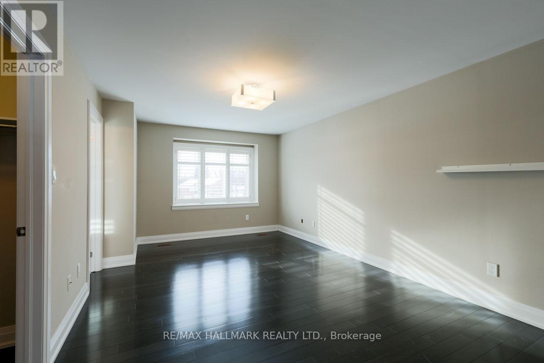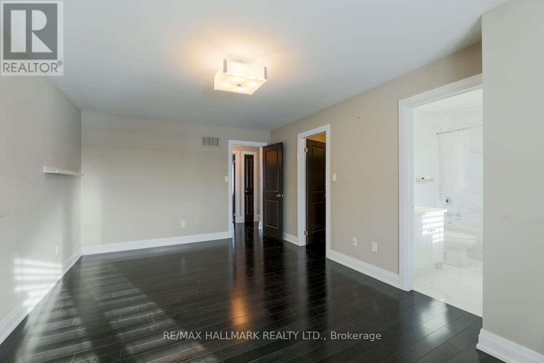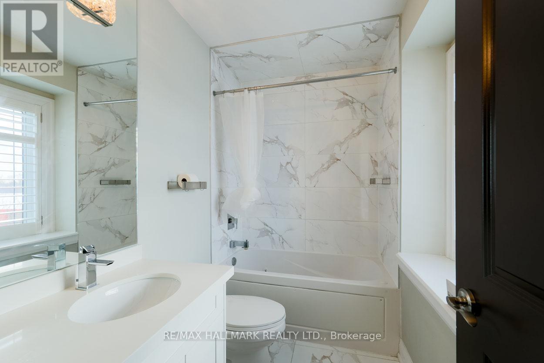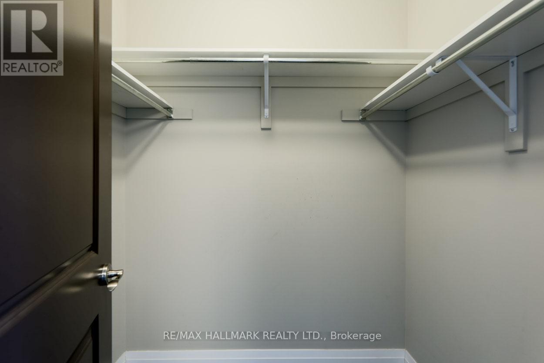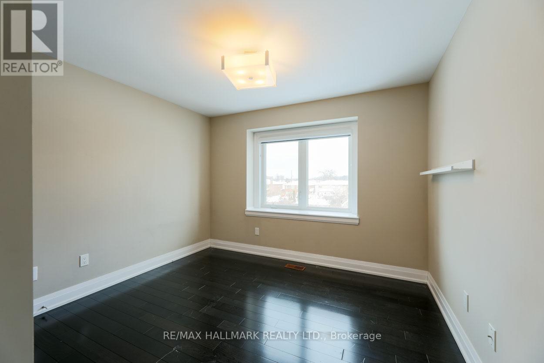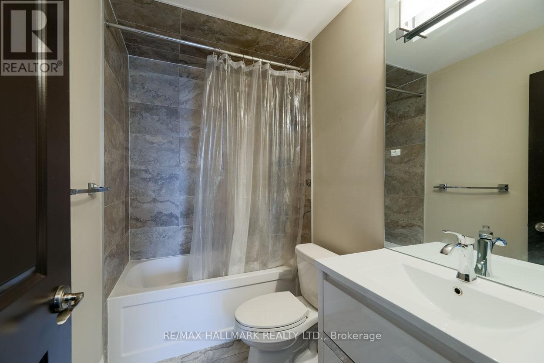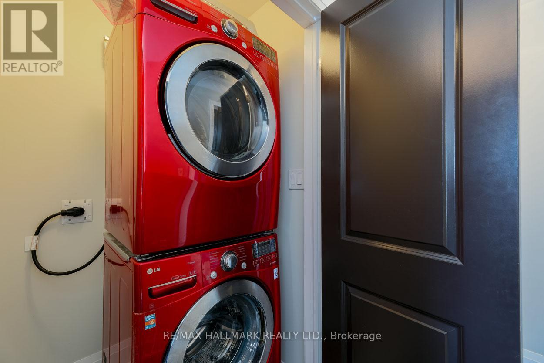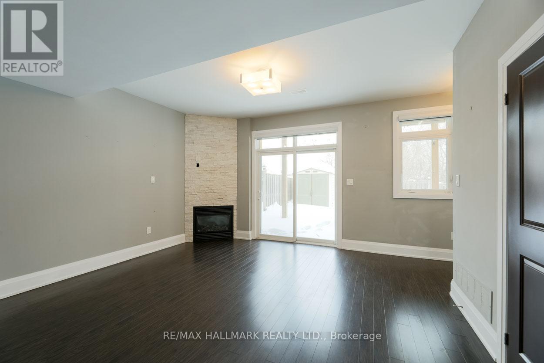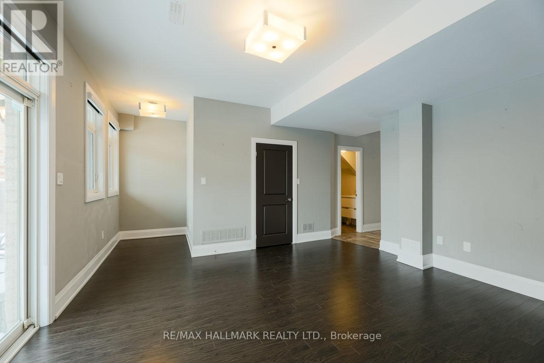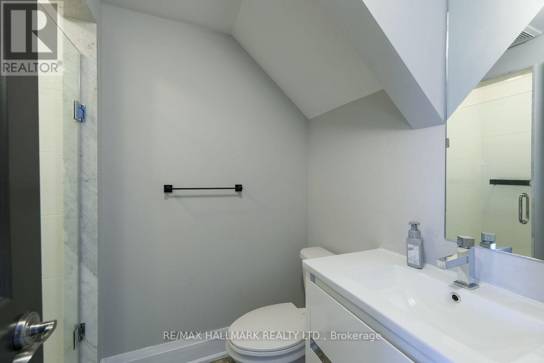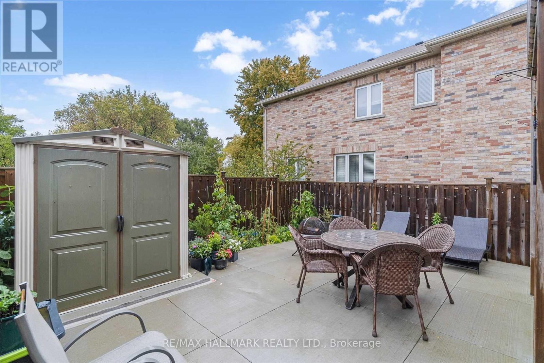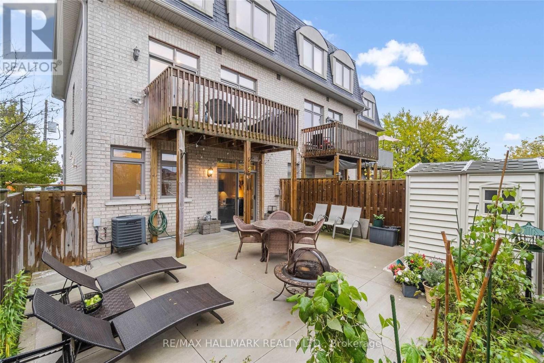6490 Kingston Road Toronto, Ontario M1C 1L4
$3,400 Monthly
This spacious home boasts over 1850 square feet of living space and includes the entire house. The large principal rooms are filled with natural light and feature beautiful hardwood floors. With three bedrooms, four bathrooms, and two fireplaces, there is ample space for your family. The modern eat-in kitchen offers plenty of cabinets, stainless steel appliances, and a walk-out to a deck. The primary bedroom is generously sized and includes a 4-piece ensuite and walk-in closet. You can also enjoy the convenience of a walk-out to a patio from the family room. The private driveway provides four parking spaces and is close to Hwy 401, UFT, and Rouge National Park. The tenant is responsible for all utilities, including heat, hydro, water, snow removal, and property maintenance. (id:60365)
Property Details
| MLS® Number | E12421482 |
| Property Type | Single Family |
| Community Name | Highland Creek |
| ParkingSpaceTotal | 5 |
Building
| BathroomTotal | 4 |
| BedroomsAboveGround | 3 |
| BedroomsTotal | 3 |
| Amenities | Fireplace(s) |
| Appliances | Central Vacuum, Dishwasher, Dryer, Stove, Washer, Window Coverings, Refrigerator |
| ConstructionStyleAttachment | Attached |
| CoolingType | Central Air Conditioning |
| ExteriorFinish | Stucco |
| FireplacePresent | Yes |
| FlooringType | Tile, Hardwood |
| FoundationType | Unknown |
| HalfBathTotal | 1 |
| HeatingFuel | Natural Gas |
| HeatingType | Forced Air |
| StoriesTotal | 2 |
| SizeInterior | 1500 - 2000 Sqft |
| Type | Row / Townhouse |
| UtilityWater | Municipal Water |
Parking
| Garage |
Land
| Acreage | No |
| Sewer | Sanitary Sewer |
| SizeDepth | 88 Ft ,9 In |
| SizeFrontage | 28 Ft ,1 In |
| SizeIrregular | 28.1 X 88.8 Ft |
| SizeTotalText | 28.1 X 88.8 Ft |
Rooms
| Level | Type | Length | Width | Dimensions |
|---|---|---|---|---|
| Second Level | Living Room | 3.02 m | 3.06 m | 3.02 m x 3.06 m |
| Second Level | Dining Room | 5.3 m | 3.1 m | 5.3 m x 3.1 m |
| Second Level | Kitchen | 3.31 m | 3.18 m | 3.31 m x 3.18 m |
| Second Level | Eating Area | 3.33 m | 3.09 m | 3.33 m x 3.09 m |
| Lower Level | Family Room | 5 m | 2.28 m | 5 m x 2.28 m |
| Upper Level | Primary Bedroom | 5.44 m | 3.61 m | 5.44 m x 3.61 m |
| Upper Level | Bedroom 2 | 3.59 m | 3.4 m | 3.59 m x 3.4 m |
| Upper Level | Bedroom 3 | 3.61 m | 2.73 m | 3.61 m x 2.73 m |
| Ground Level | Foyer | 6.27 m | 4.28 m | 6.27 m x 4.28 m |
https://www.realtor.ca/real-estate/28901428/6490-kingston-road-toronto-highland-creek-highland-creek
Ray Cochrane
Salesperson
2277 Queen Street East
Toronto, Ontario M4E 1G5
Brian Mcintyre
Salesperson
2277 Queen Street East
Toronto, Ontario M4E 1G5

