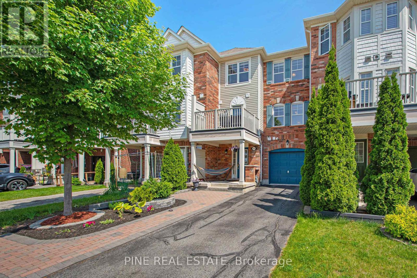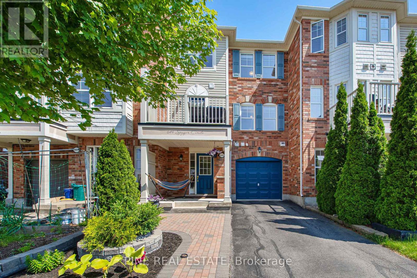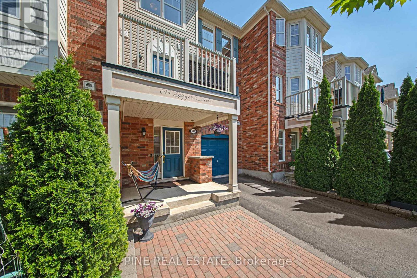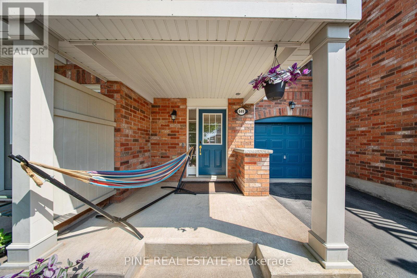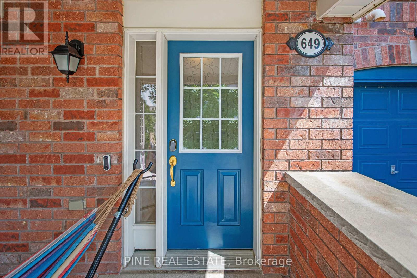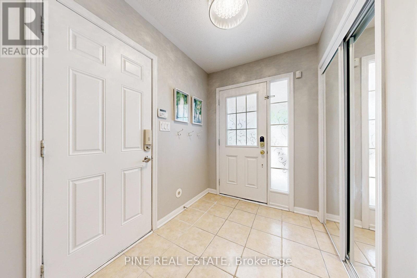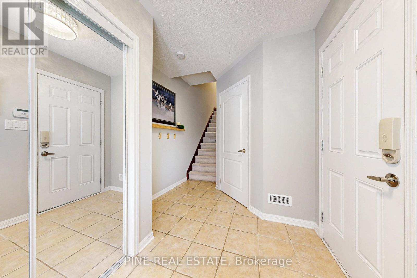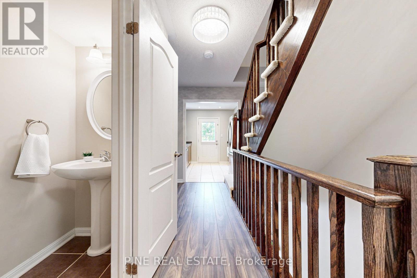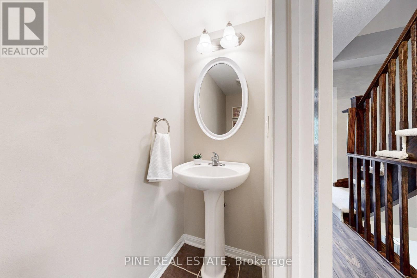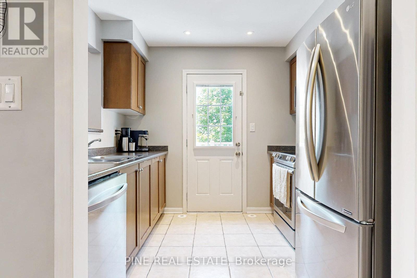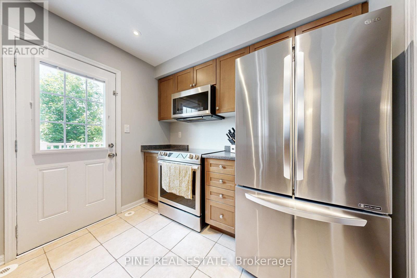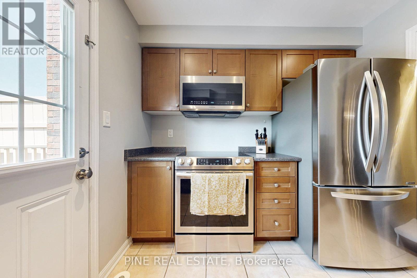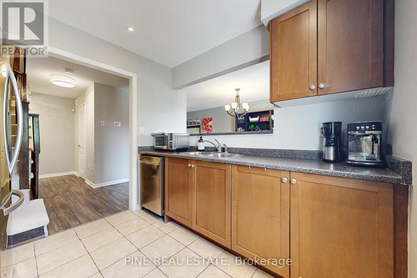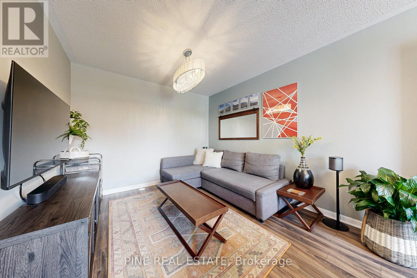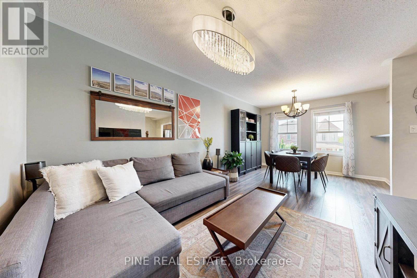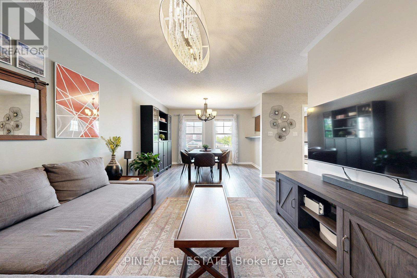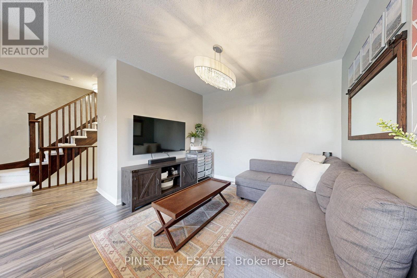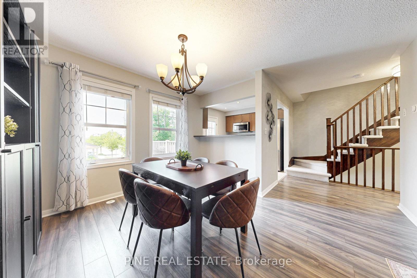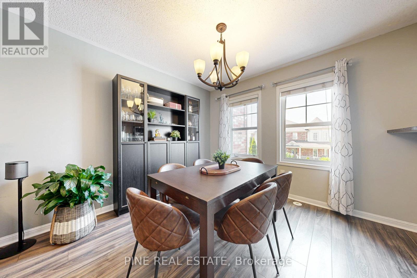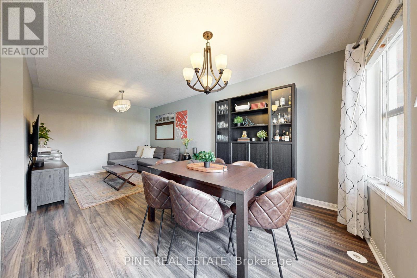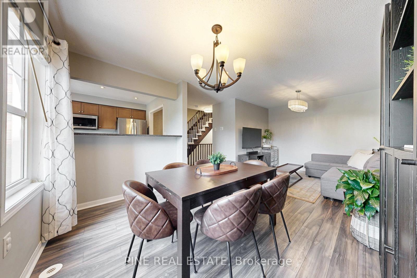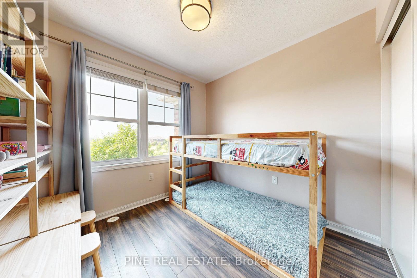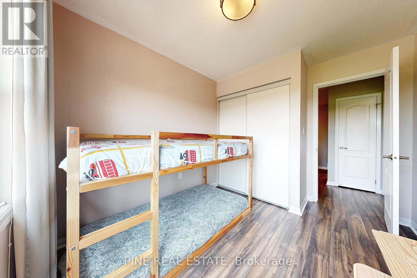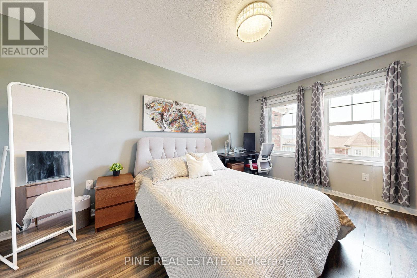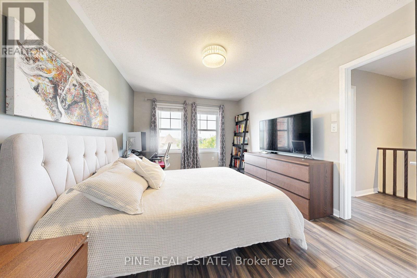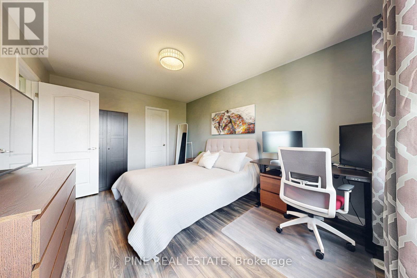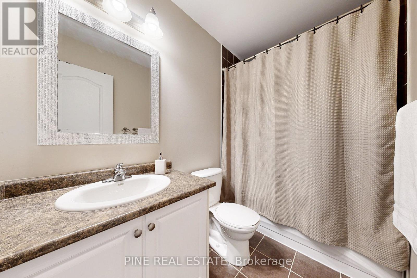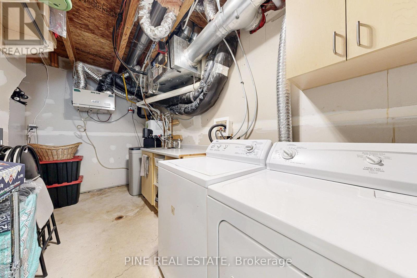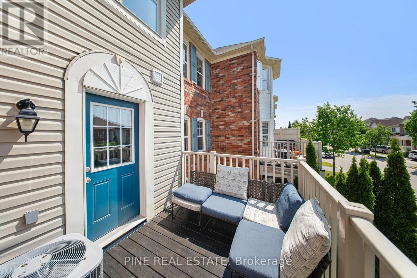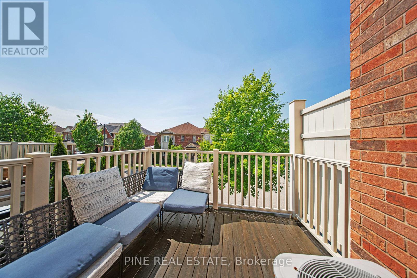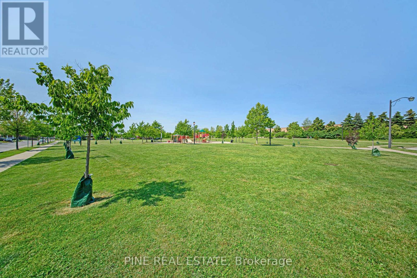649 Speyer Circle Milton, Ontario L9T 0Y5
$749,900
Nestled in the quiet Harrison neighbourhood, this stunning 2 bedroom freehold townhome is ideal for young professionals looking to start their homeownership adventure! First time homebuyers or downsizing couple - this place is for you! Designer decor and layout, upgraded light fixtures, potlights and new stainless steel kitchen appliances in a functional kitchen layout! Easy maintenance landscaping and a long driveway with no sidewalk allows for easy access on and off property by vehicles. Second floor balcony off the kitchen allows for outdoor space to host romantic dinners or sun-filled lunches overlooking Speyer park. Proximity to park provides easy access for a quiet walk, some fun in the playground with kids or simply to allow your dog to roll in the grass on a sunny afternoon. Bright, elegant and thoroughly maintained, this is a turnkey home ready to host you and your family for years to come. (id:60365)
Property Details
| MLS® Number | W12226144 |
| Property Type | Single Family |
| Community Name | 1033 - HA Harrison |
| EquipmentType | Water Heater, Water Softener |
| Features | Carpet Free |
| ParkingSpaceTotal | 3 |
| RentalEquipmentType | Water Heater, Water Softener |
Building
| BathroomTotal | 2 |
| BedroomsAboveGround | 2 |
| BedroomsTotal | 2 |
| Age | 6 To 15 Years |
| Appliances | Water Softener, Dishwasher, Dryer, Microwave, Oven, Range, Washer, Window Coverings, Refrigerator |
| ConstructionStyleAttachment | Attached |
| CoolingType | Central Air Conditioning |
| ExteriorFinish | Vinyl Siding, Brick |
| FireProtection | Alarm System |
| FoundationType | Poured Concrete |
| HalfBathTotal | 1 |
| HeatingFuel | Natural Gas |
| HeatingType | Forced Air |
| StoriesTotal | 3 |
| SizeInterior | 700 - 1100 Sqft |
| Type | Row / Townhouse |
| UtilityWater | Municipal Water |
Parking
| Garage |
Land
| Acreage | No |
| Sewer | Sanitary Sewer |
| SizeDepth | 44 Ft ,3 In |
| SizeFrontage | 21 Ft |
| SizeIrregular | 21 X 44.3 Ft |
| SizeTotalText | 21 X 44.3 Ft|under 1/2 Acre |
| ZoningDescription | Res |
Rooms
| Level | Type | Length | Width | Dimensions |
|---|---|---|---|---|
| Second Level | Living Room | 3.07 m | 3.14 m | 3.07 m x 3.14 m |
| Second Level | Dining Room | 3.04 m | 2.69 m | 3.04 m x 2.69 m |
| Second Level | Kitchen | 2.76 m | 2.69 m | 2.76 m x 2.69 m |
| Second Level | Bathroom | 0.8 m | 2.13 m | 0.8 m x 2.13 m |
| Third Level | Primary Bedroom | 3.3 m | 4.49 m | 3.3 m x 4.49 m |
| Third Level | Bedroom | 2.74 m | 2.64 m | 2.74 m x 2.64 m |
| Third Level | Bathroom | 2.54 m | 1.51 m | 2.54 m x 1.51 m |
| Main Level | Laundry Room | 3 m | 2.5 m | 3 m x 2.5 m |
https://www.realtor.ca/real-estate/28480008/649-speyer-circle-milton-ha-harrison-1033-ha-harrison
Rui Estevao
Broker
1 University Ave, 3rd Floor Unit: 120
Toronto, Ontario M5J 2P1

