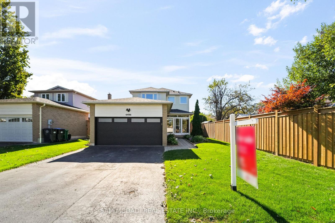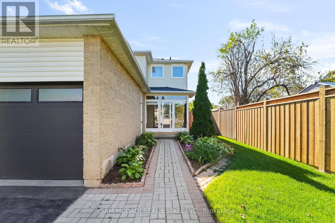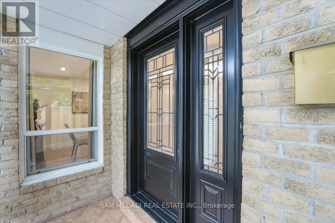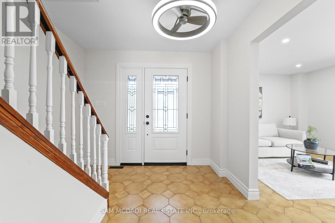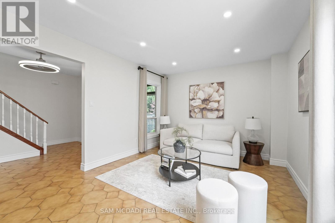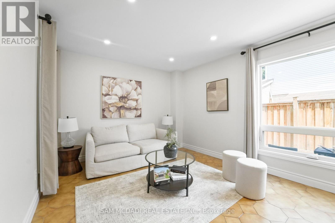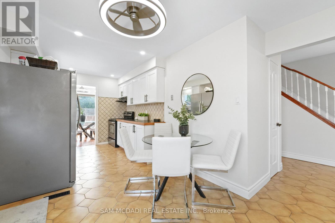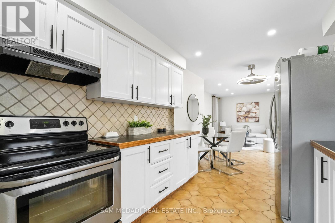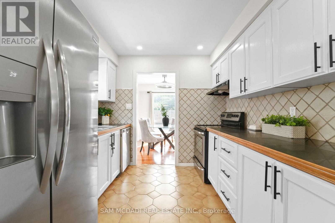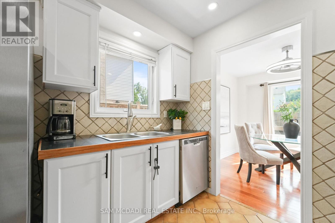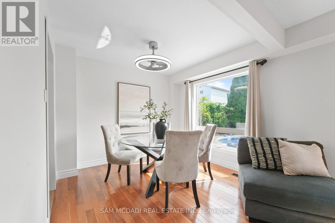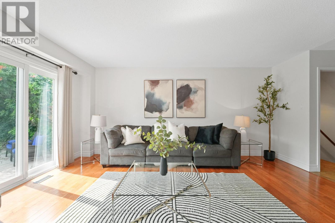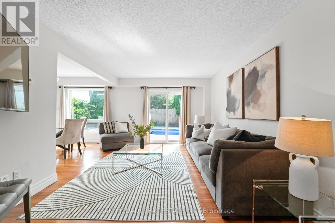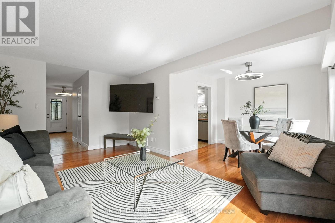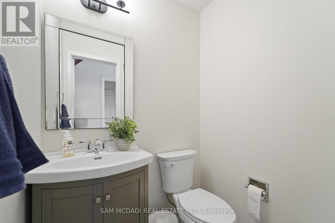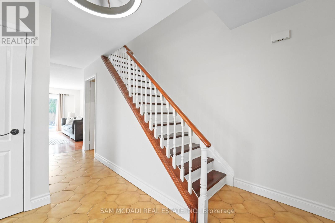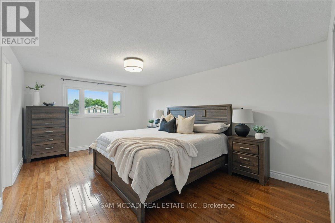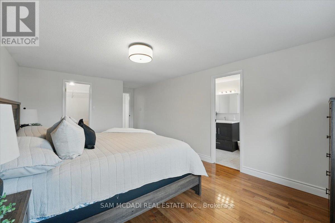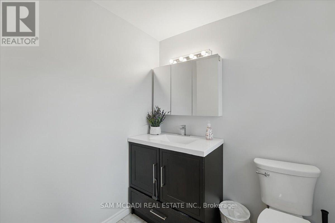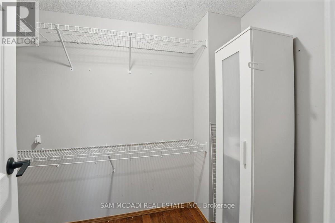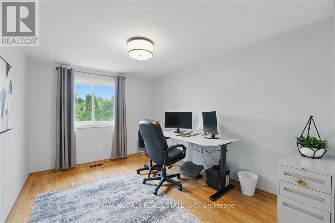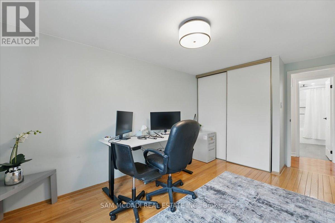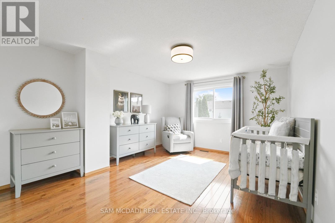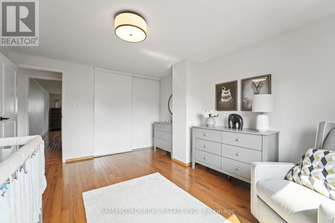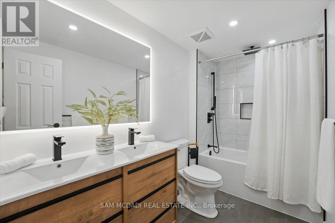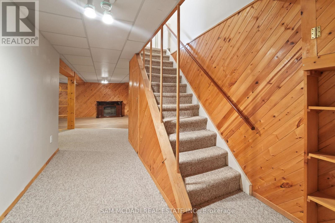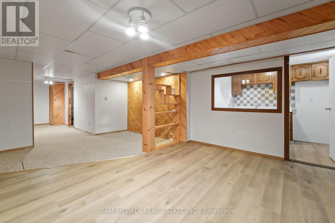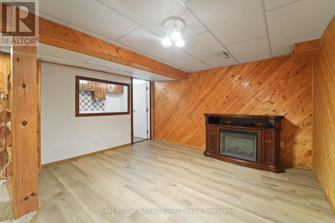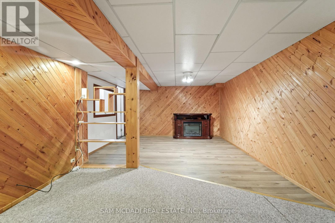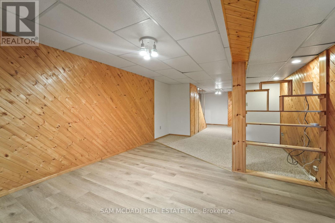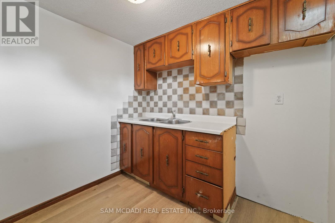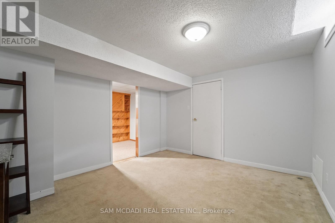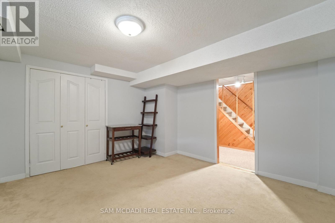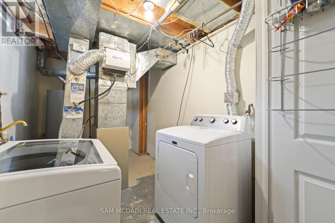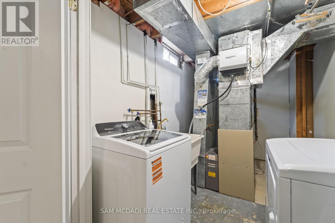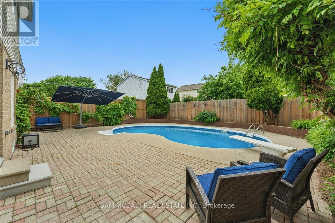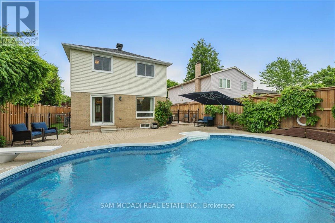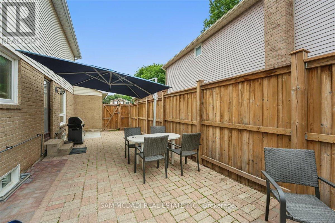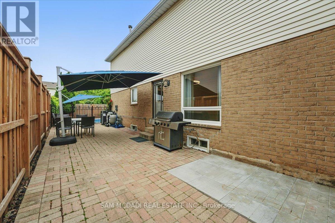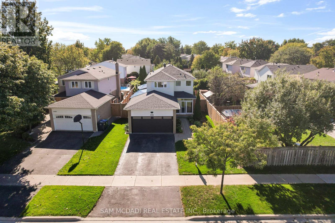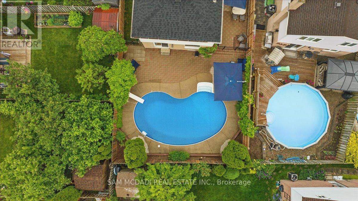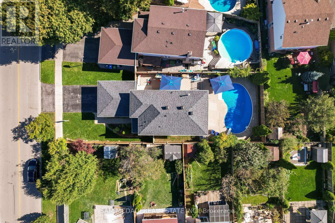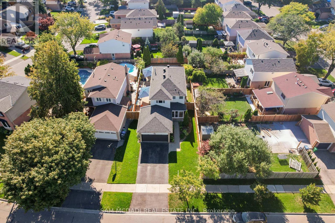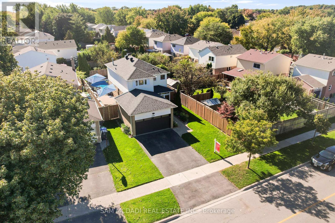6486 Edenwood Drive Mississauga, Ontario L5N 3K1
$4,500 Monthly
Welcome to 6486 Edenwood Dr, a beautifully updated 3-bedroom, 3-bathroom family home available for lease in the heart of Meadowvale. Nestled in a quiet, family-friendly neighbourhood, this spacious home sits on a deep 122-ft lot with a southwest-facing backyard featuring a private saltwater pool and interlock patio - perfect for relaxing or entertaining. The bright main floor boasts hardwood floors, large updated windows, and a modern sliding door that creates seamless indoor-outdoor flow. The refreshed kitchen includes white cabinetry, stainless steel appliances, and a cozy breakfast nook, while the full-width living room at the back of the home overlooks the backyard retreat. Upstairs, you'll find three generous bedrooms, including a king-sized primary suite with a walk-in closet and private 2-piece ensuite. The other bedrooms share a stylish 5-piece bathroom with a double vanity, matte-black finishes, and an LED-lit mirror. A separate side entrance leads to a fully finished basement featuring a kitchenette, rec room, laundry, and bathroom - ideal for extended family, guests, or additional privacy. This well-maintained home includes many recent updates, including newer windows, roof, A/C, hot water tank, front and garage doors, and all pool components. Located just steps from Lake Aquitaine, scenic trails, splash pads, top-rated schools, Meadowvale Town Centre, and the GO station, with quick access to highways 401, 403, and 407. (id:60365)
Property Details
| MLS® Number | W12466565 |
| Property Type | Single Family |
| Community Name | Meadowvale |
| AmenitiesNearBy | Park, Golf Nearby, Schools, Hospital |
| CommunityFeatures | Community Centre |
| ParkingSpaceTotal | 4 |
| PoolType | Inground Pool |
Building
| BathroomTotal | 3 |
| BedroomsAboveGround | 3 |
| BedroomsTotal | 3 |
| Appliances | Garage Door Opener Remote(s), Central Vacuum, Water Heater, Dishwasher, Dryer, Garage Door Opener, Oven, Stove, Washer, Whirlpool, Window Coverings, Refrigerator |
| BasementDevelopment | Finished |
| BasementFeatures | Separate Entrance |
| BasementType | N/a (finished) |
| ConstructionStyleAttachment | Detached |
| CoolingType | Central Air Conditioning |
| ExteriorFinish | Brick, Vinyl Siding |
| FireProtection | Smoke Detectors |
| FireplacePresent | Yes |
| FlooringType | Hardwood, Carpeted, Vinyl |
| FoundationType | Poured Concrete |
| HalfBathTotal | 2 |
| HeatingFuel | Natural Gas |
| HeatingType | Forced Air |
| StoriesTotal | 2 |
| SizeInterior | 1500 - 2000 Sqft |
| Type | House |
| UtilityWater | Municipal Water |
Parking
| Attached Garage | |
| Garage |
Land
| Acreage | No |
| FenceType | Fenced Yard |
| LandAmenities | Park, Golf Nearby, Schools, Hospital |
| Sewer | Sanitary Sewer |
| SizeDepth | 122 Ft ,3 In |
| SizeFrontage | 42 Ft ,8 In |
| SizeIrregular | 42.7 X 122.3 Ft |
| SizeTotalText | 42.7 X 122.3 Ft|under 1/2 Acre |
Rooms
| Level | Type | Length | Width | Dimensions |
|---|---|---|---|---|
| Second Level | Primary Bedroom | 3.56 m | 6.44 m | 3.56 m x 6.44 m |
| Second Level | Bedroom 2 | 3.49 m | 5.19 m | 3.49 m x 5.19 m |
| Second Level | Bedroom 3 | 2.89 m | 4.48 m | 2.89 m x 4.48 m |
| Basement | Den | 3.47 m | 2.43 m | 3.47 m x 2.43 m |
| Basement | Recreational, Games Room | 4.04 m | 5.88 m | 4.04 m x 5.88 m |
| Basement | Kitchen | 1.95 m | 2.43 m | 1.95 m x 2.43 m |
| Main Level | Kitchen | 2.73 m | 4.53 m | 2.73 m x 4.53 m |
| Main Level | Eating Area | 2.73 m | 3.03 m | 2.73 m x 3.03 m |
| Main Level | Dining Room | 3.32 m | 4.28 m | 3.32 m x 4.28 m |
| Main Level | Living Room | 3.41 m | 5.18 m | 3.41 m x 5.18 m |
https://www.realtor.ca/real-estate/28998641/6486-edenwood-drive-mississauga-meadowvale-meadowvale
Sam Allan Mcdadi
Salesperson
110 - 5805 Whittle Rd
Mississauga, Ontario L4Z 2J1

