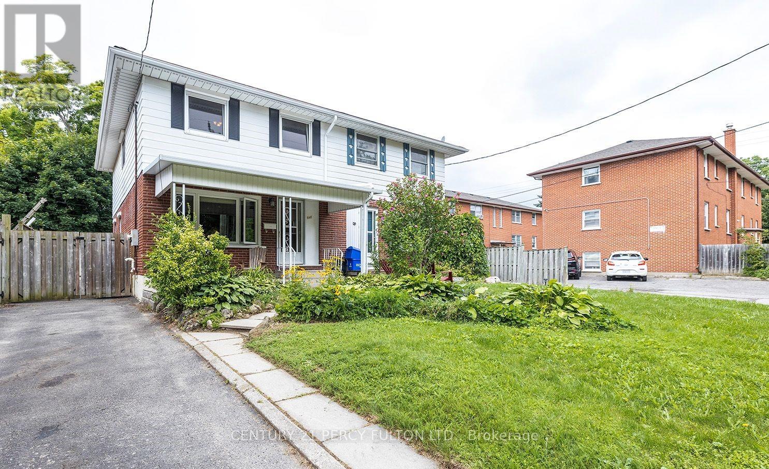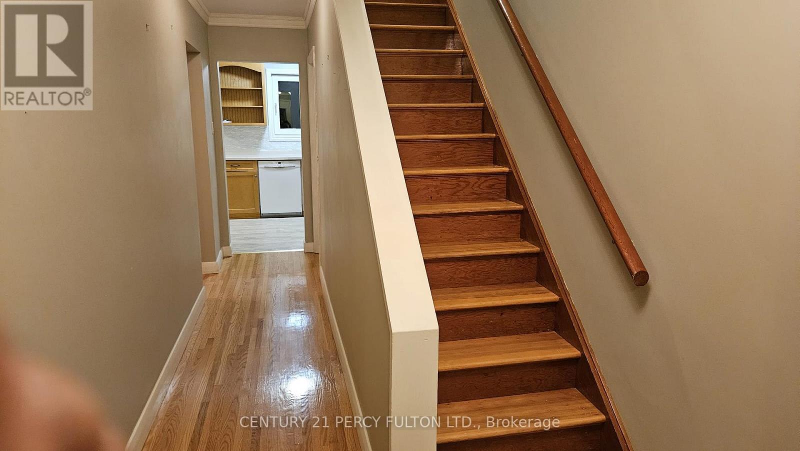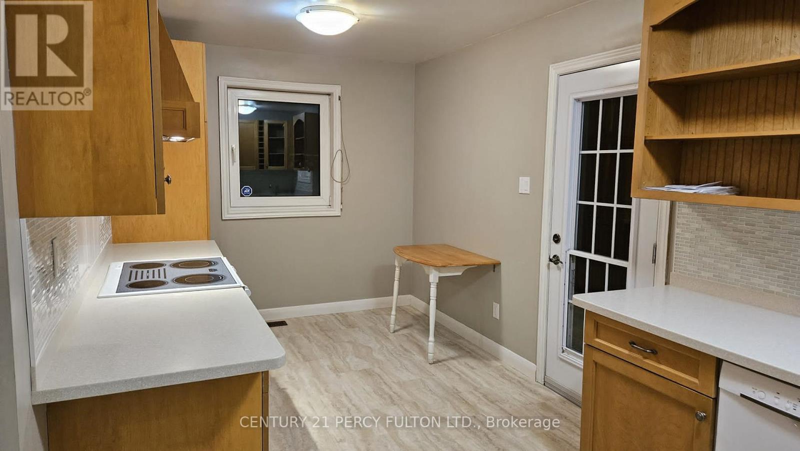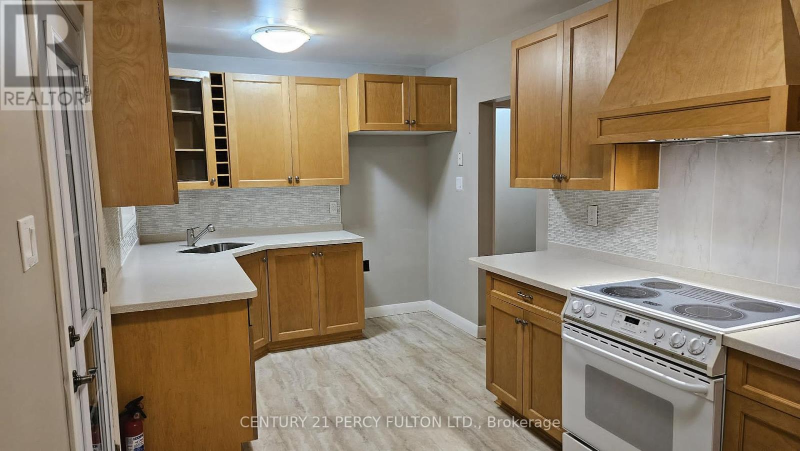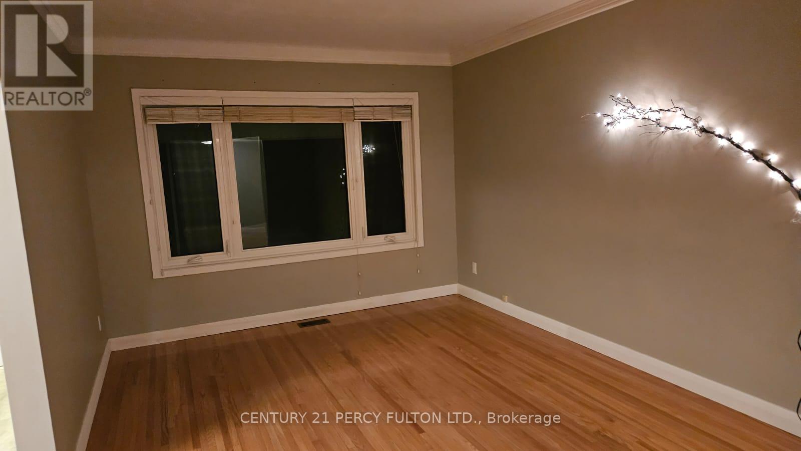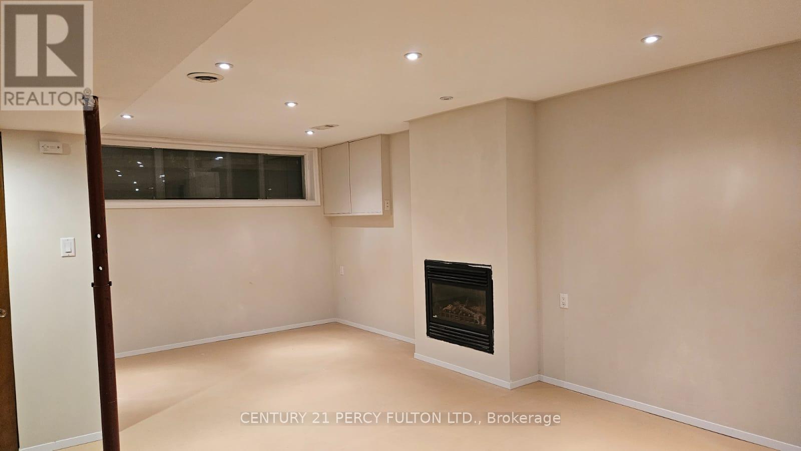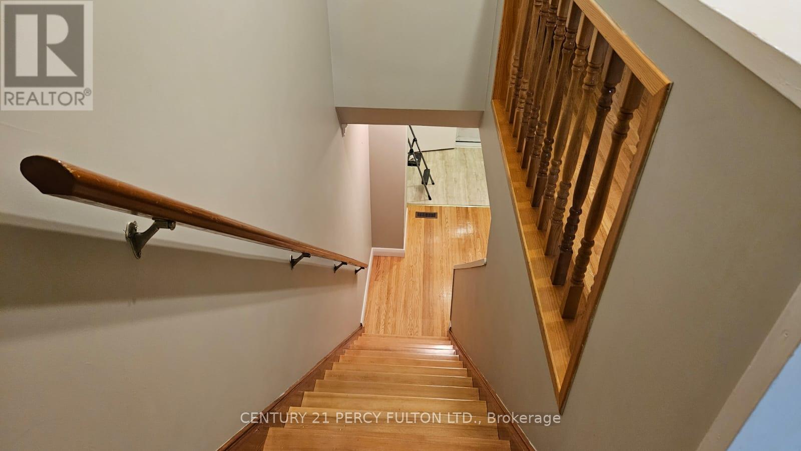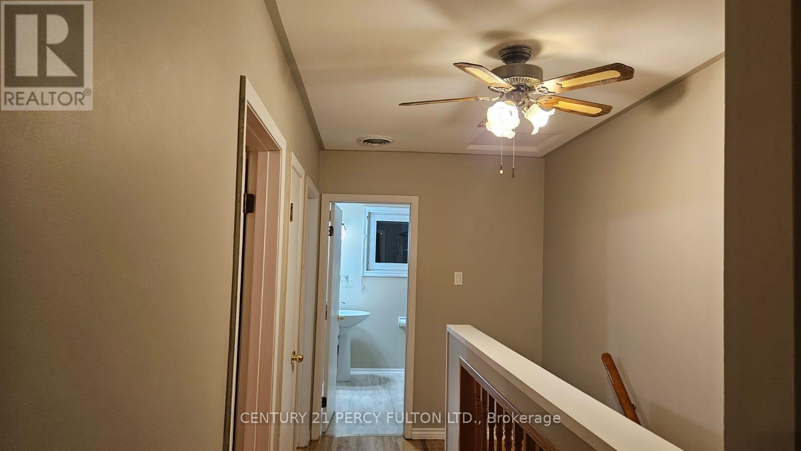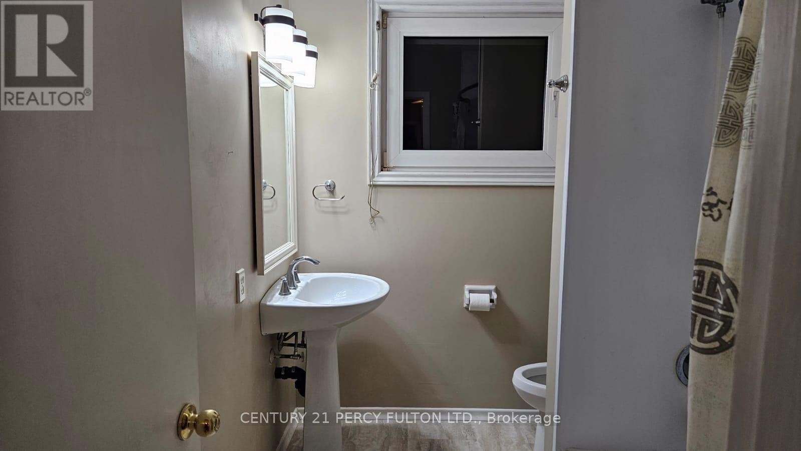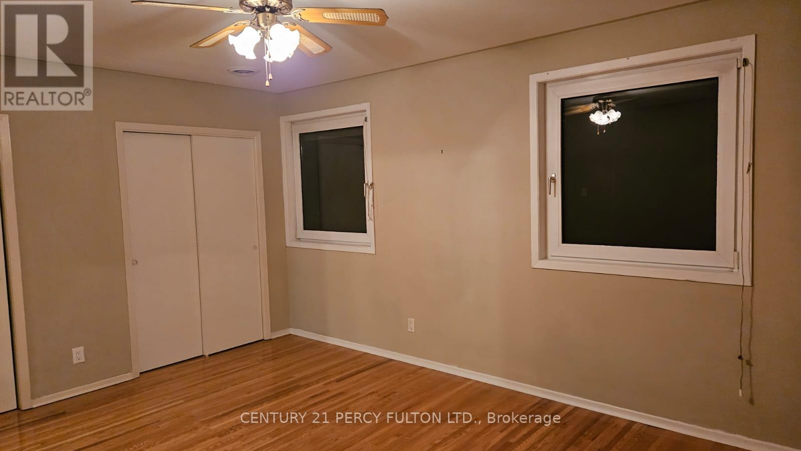648 Minto Street W Oshawa, Ontario L1G 5K5
3 Bedroom
2 Bathroom
1100 - 1500 sqft
Fireplace
Central Air Conditioning
Forced Air
$2,800 Monthly
Don't Miss This Opportunity in the Highly Sought-After O'Neil Neighborhood and SJ Philips Public School District! This Spacious Semi-detached Home Offers 1400 sqft Of Living Space And It features Hardwood Floors Throughout The Main And Upper Floors. This Home Includes An Eat-in Kitchen And Separate Living/Dining Room, Perfect For Entertaining. The Primary Bedroom Offers Double Closets For Added Storage. Enjoy The Convenience Of A Walk-out From The Kitchen To A Large Backyard. A Fantastic Family Home In A Prime Location! (id:60365)
Property Details
| MLS® Number | E12419774 |
| Property Type | Single Family |
| Community Name | O'Neill |
| AmenitiesNearBy | Hospital, Park, Place Of Worship, Public Transit, Schools |
| CommunityFeatures | Community Centre |
| EquipmentType | Water Heater |
| Features | Carpet Free |
| ParkingSpaceTotal | 2 |
| RentalEquipmentType | Water Heater |
Building
| BathroomTotal | 2 |
| BedroomsAboveGround | 3 |
| BedroomsTotal | 3 |
| Appliances | Dishwasher, Dryer, Freezer, Stove, Washer, Window Coverings, Refrigerator |
| BasementDevelopment | Finished |
| BasementType | N/a (finished) |
| ConstructionStyleAttachment | Semi-detached |
| CoolingType | Central Air Conditioning |
| ExteriorFinish | Aluminum Siding, Brick |
| FireplacePresent | Yes |
| FlooringType | Hardwood |
| FoundationType | Unknown |
| HeatingFuel | Natural Gas |
| HeatingType | Forced Air |
| StoriesTotal | 2 |
| SizeInterior | 1100 - 1500 Sqft |
| Type | House |
| UtilityWater | Municipal Water |
Parking
| No Garage |
Land
| Acreage | No |
| LandAmenities | Hospital, Park, Place Of Worship, Public Transit, Schools |
| Sewer | Sanitary Sewer |
| SizeDepth | 107 Ft ,10 In |
| SizeFrontage | 28 Ft |
| SizeIrregular | 28 X 107.9 Ft |
| SizeTotalText | 28 X 107.9 Ft |
Rooms
| Level | Type | Length | Width | Dimensions |
|---|---|---|---|---|
| Second Level | Primary Bedroom | 4.9 m | 3.85 m | 4.9 m x 3.85 m |
| Second Level | Bedroom 2 | 3.45 m | 2.65 m | 3.45 m x 2.65 m |
| Second Level | Bedroom 3 | 3.7 m | 3.45 m | 3.7 m x 3.45 m |
| Basement | Recreational, Games Room | 7.8 m | 3.25 m | 7.8 m x 3.25 m |
| Basement | Laundry Room | 2.92 m | 3.65 m | 2.92 m x 3.65 m |
| Main Level | Kitchen | 5.4 m | 2.65 m | 5.4 m x 2.65 m |
| Main Level | Living Room | 5.75 m | 3.05 m | 5.75 m x 3.05 m |
| Main Level | Dining Room | 3.28 m | 2 m | 3.28 m x 2 m |
https://www.realtor.ca/real-estate/28897575/648-minto-street-w-oshawa-oneill-oneill
Sandeep Shankar Kadam
Salesperson
Century 21 Percy Fulton Ltd.
2911 Kennedy Road
Toronto, Ontario M1V 1S8
2911 Kennedy Road
Toronto, Ontario M1V 1S8

