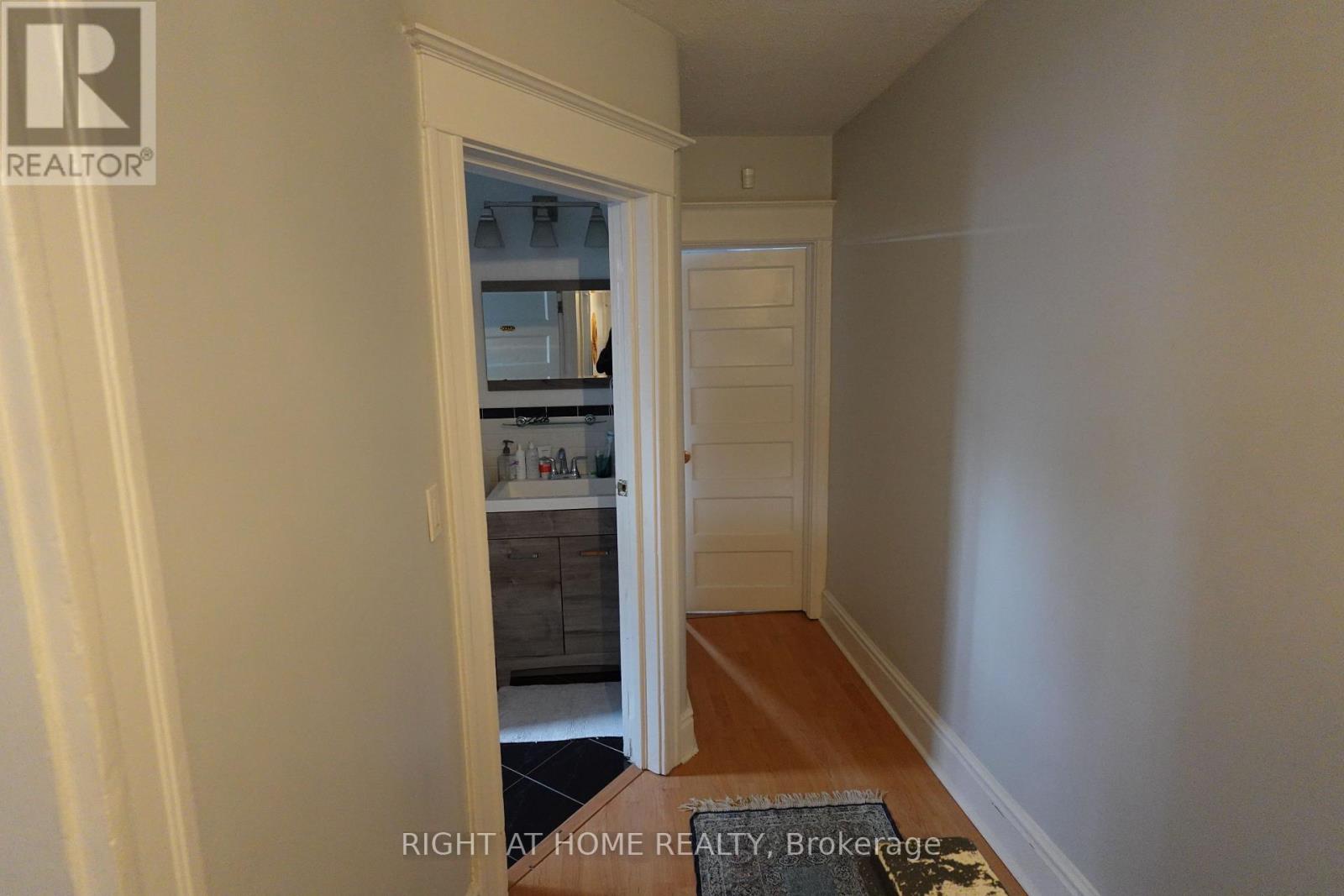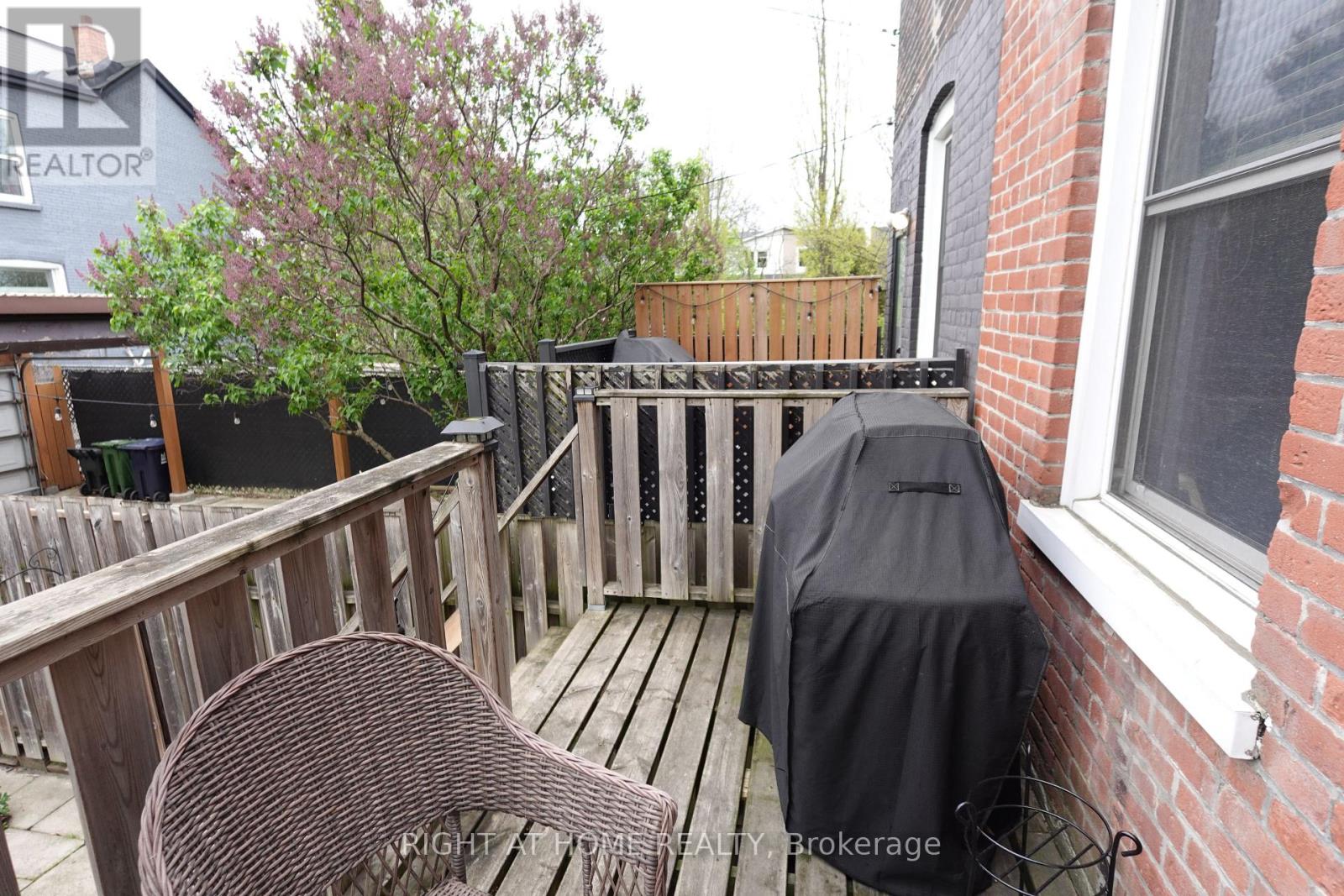648 Eastern Avenue Toronto, Ontario M4M 1E7
3 Bedroom
1 Bathroom
1500 - 2000 sqft
Central Air Conditioning
Forced Air
$3,800 Monthly
Live in the heart of vibrant Leslieville! This charming 3-bedroom, 1-bathroom detached home offers a bright, open living space with hardwood floors throughout. Enjoy the privacy of the entire home, complete with an unfinished basement for extra storage and two outdoor parking spaces. Ideally located steps to trendy shops, cafes, parks, and top schools, with easy access to transit and downtown. A perfect blend of character and convenience. Move in and experience one of Torontos most sought-after neighbourhoods. (id:60365)
Property Details
| MLS® Number | E12148739 |
| Property Type | Single Family |
| Community Name | South Riverdale |
| Features | Irregular Lot Size, Lane |
| ParkingSpaceTotal | 2 |
| Structure | Deck, Porch |
Building
| BathroomTotal | 1 |
| BedroomsAboveGround | 3 |
| BedroomsTotal | 3 |
| BasementDevelopment | Unfinished |
| BasementType | N/a (unfinished) |
| ConstructionStyleAttachment | Semi-detached |
| CoolingType | Central Air Conditioning |
| ExteriorFinish | Brick, Steel |
| FlooringType | Hardwood |
| FoundationType | Concrete |
| HeatingFuel | Natural Gas |
| HeatingType | Forced Air |
| StoriesTotal | 2 |
| SizeInterior | 1500 - 2000 Sqft |
| Type | House |
| UtilityWater | Municipal Water |
Parking
| No Garage |
Land
| Acreage | No |
| Sewer | Sanitary Sewer |
| SizeDepth | 100 Ft |
| SizeFrontage | 19 Ft ,6 In |
| SizeIrregular | 19.5 X 100 Ft |
| SizeTotalText | 19.5 X 100 Ft |
Rooms
| Level | Type | Length | Width | Dimensions |
|---|---|---|---|---|
| Second Level | Primary Bedroom | 4.66 m | 3.42 m | 4.66 m x 3.42 m |
| Second Level | Bedroom 2 | 3.68 m | 2.99 m | 3.68 m x 2.99 m |
| Second Level | Bedroom 3 | 3.42 m | 2.51 m | 3.42 m x 2.51 m |
| Main Level | Living Room | 3.59 m | 3.29 m | 3.59 m x 3.29 m |
| Main Level | Dining Room | 4.28 m | 3.02 m | 4.28 m x 3.02 m |
| Main Level | Kitchen | 4.45 m | 3.43 m | 4.45 m x 3.43 m |
Joycelyn Anita Amos
Salesperson
Right At Home Realty
9311 Weston Road Unit 6
Vaughan, Ontario L4H 3G8
9311 Weston Road Unit 6
Vaughan, Ontario L4H 3G8


























